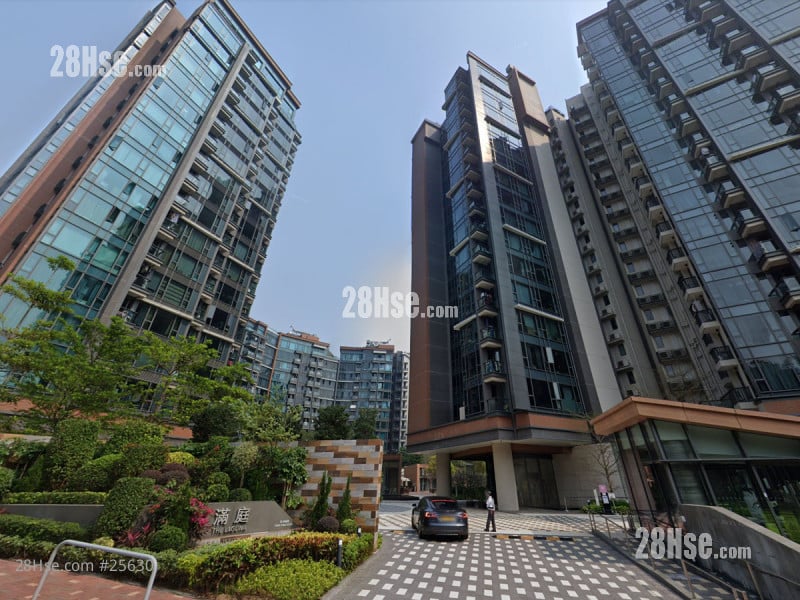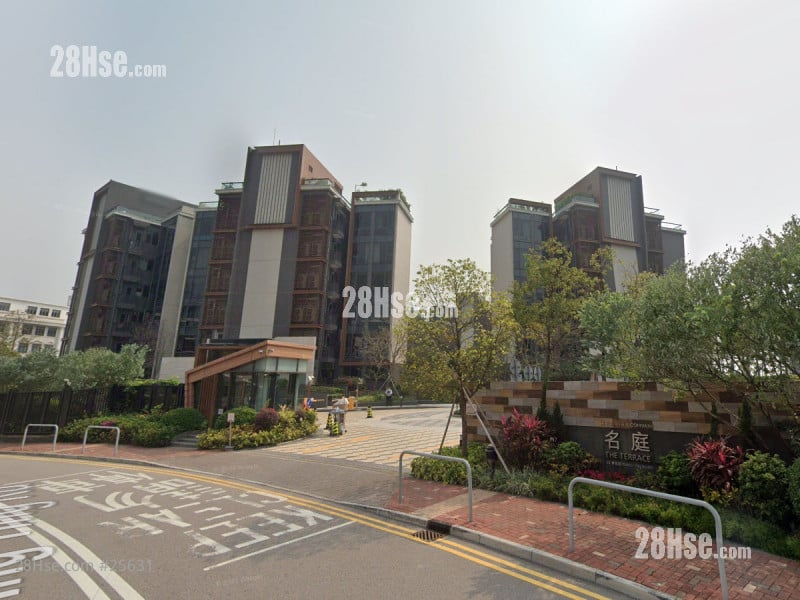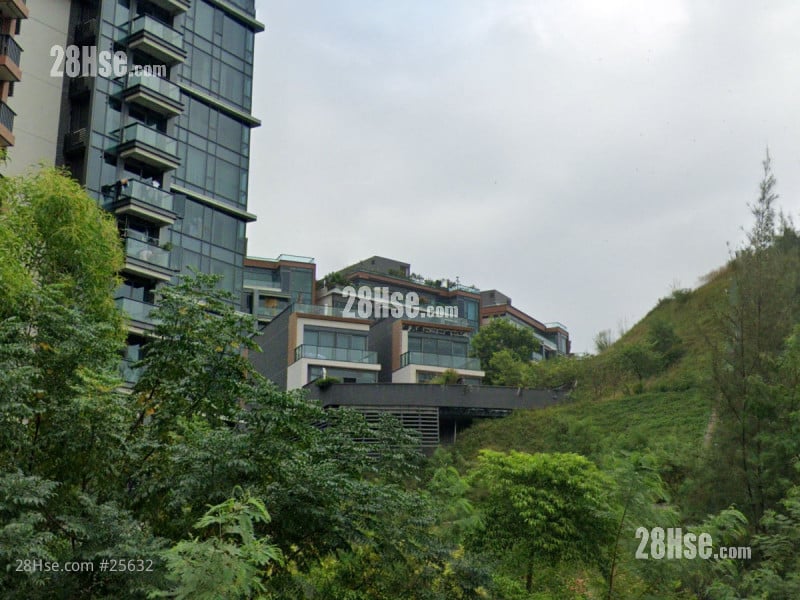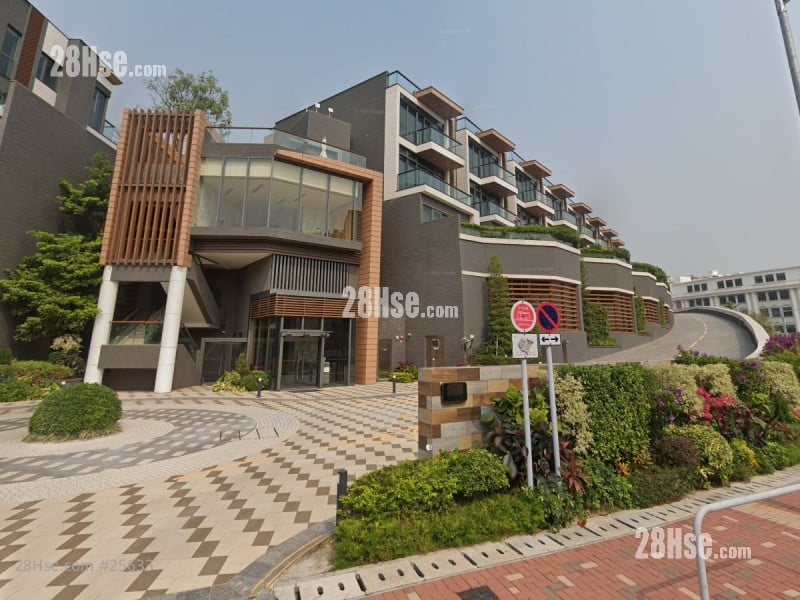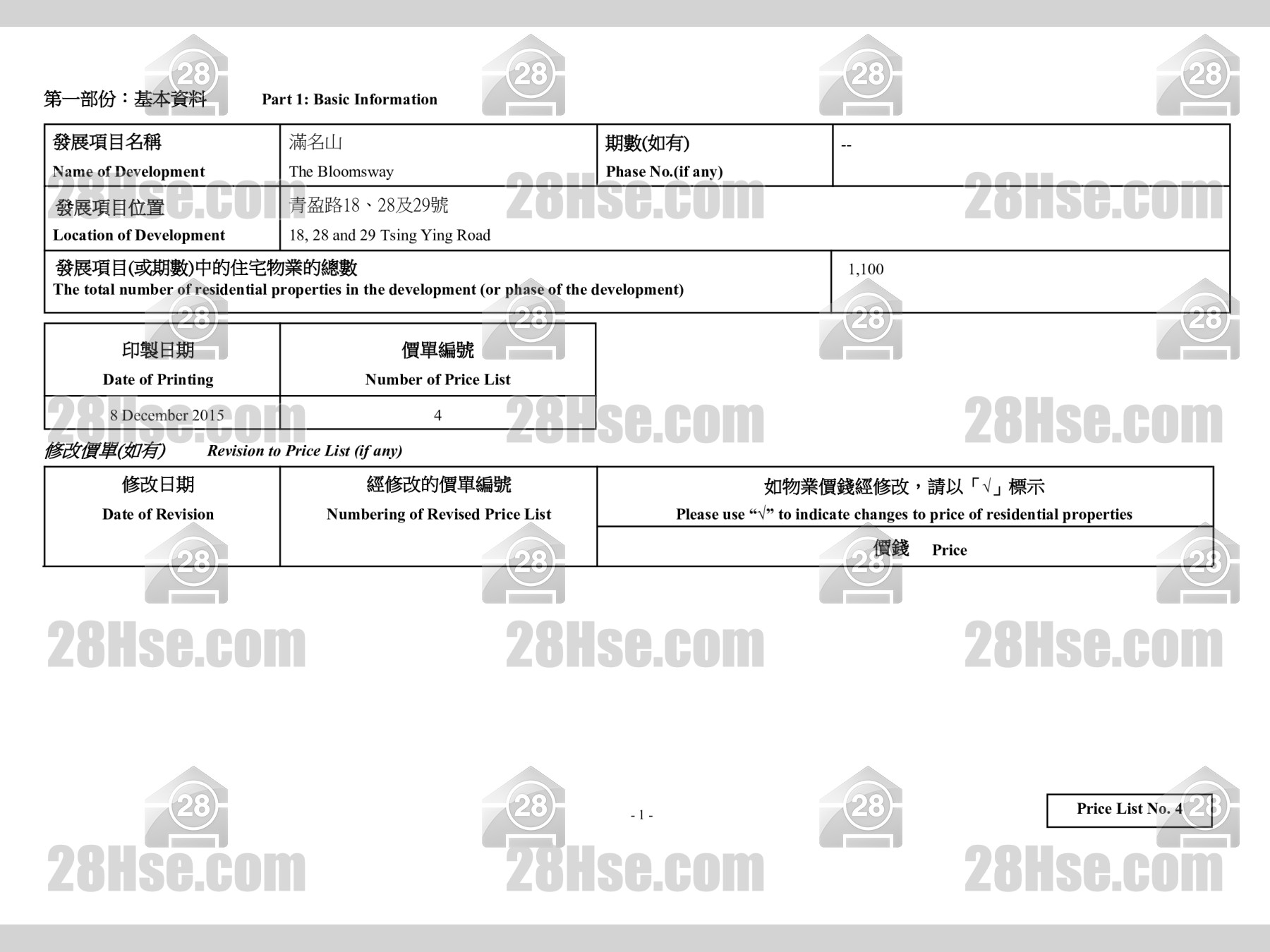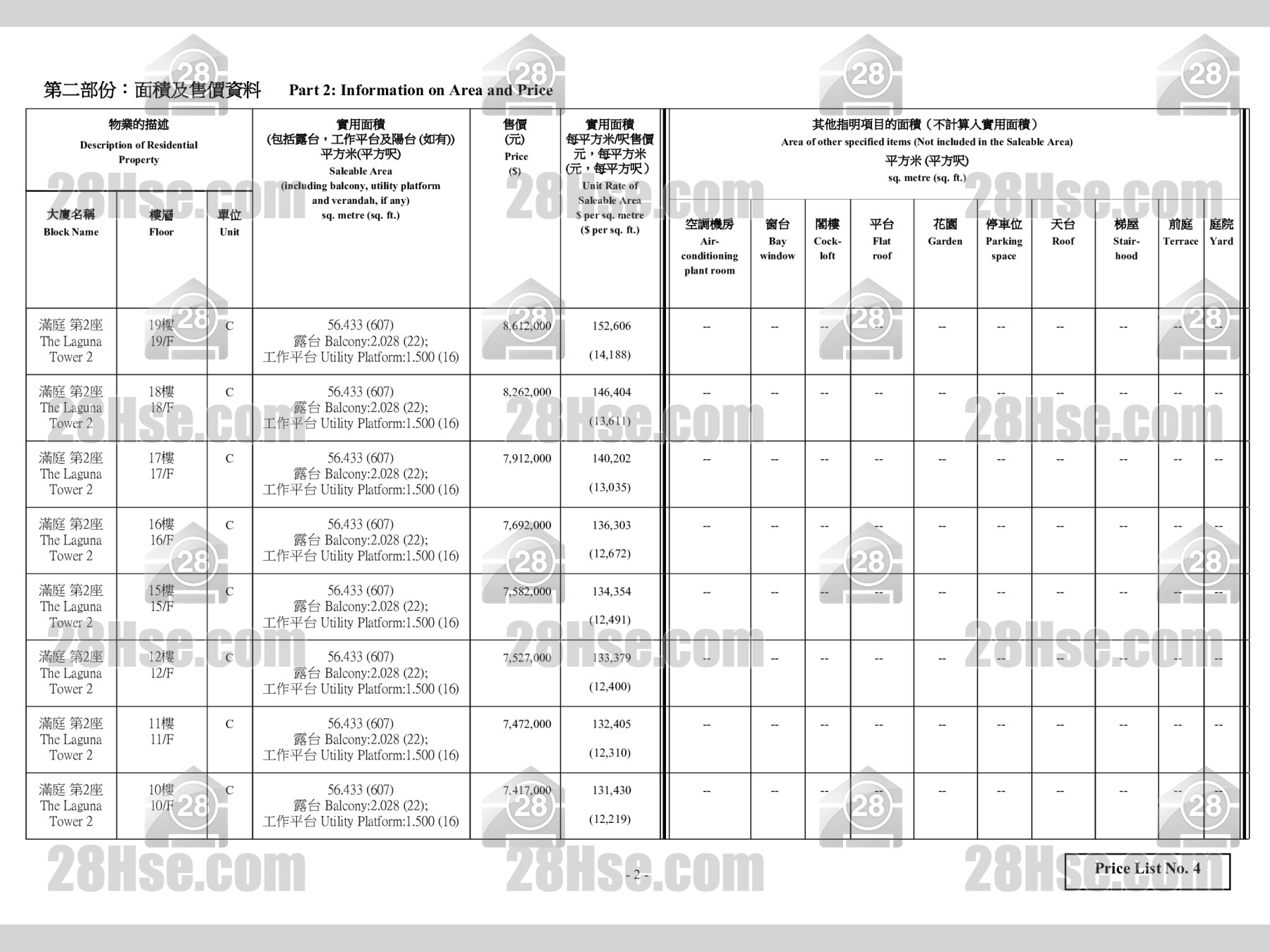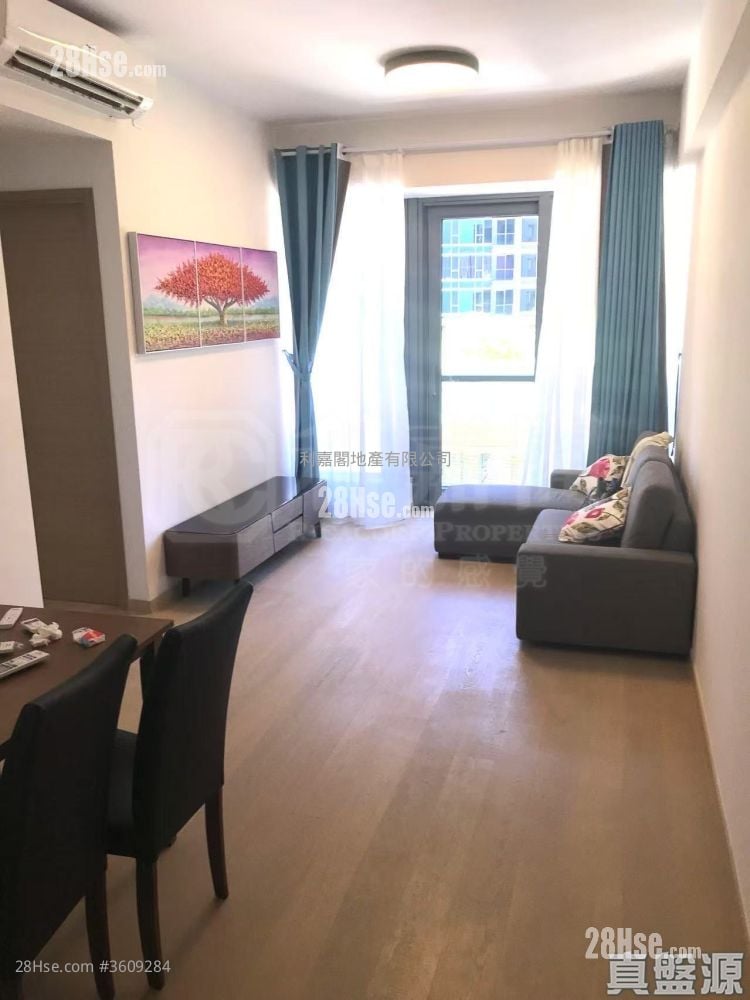
[Ricacorp authentic property source] Practical 2-bedroom apartment with garden and swimming pool vie
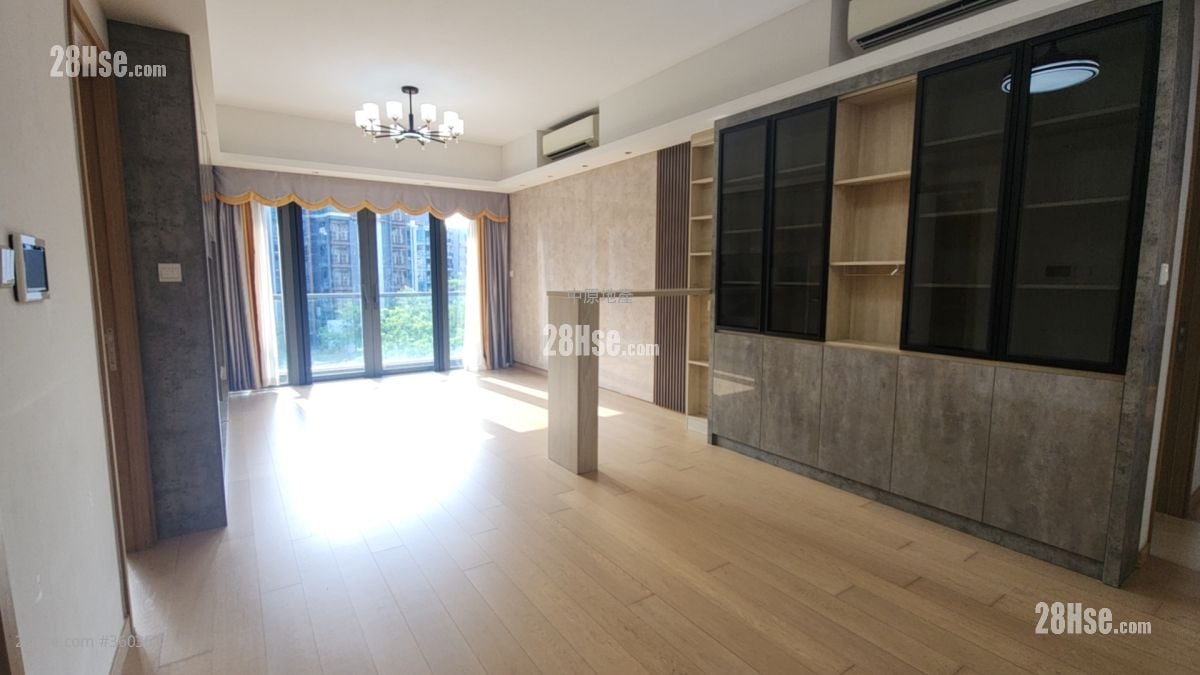
Centaline Property Update: The Terrace– the Top Pick for Harrow Parents For rent also.
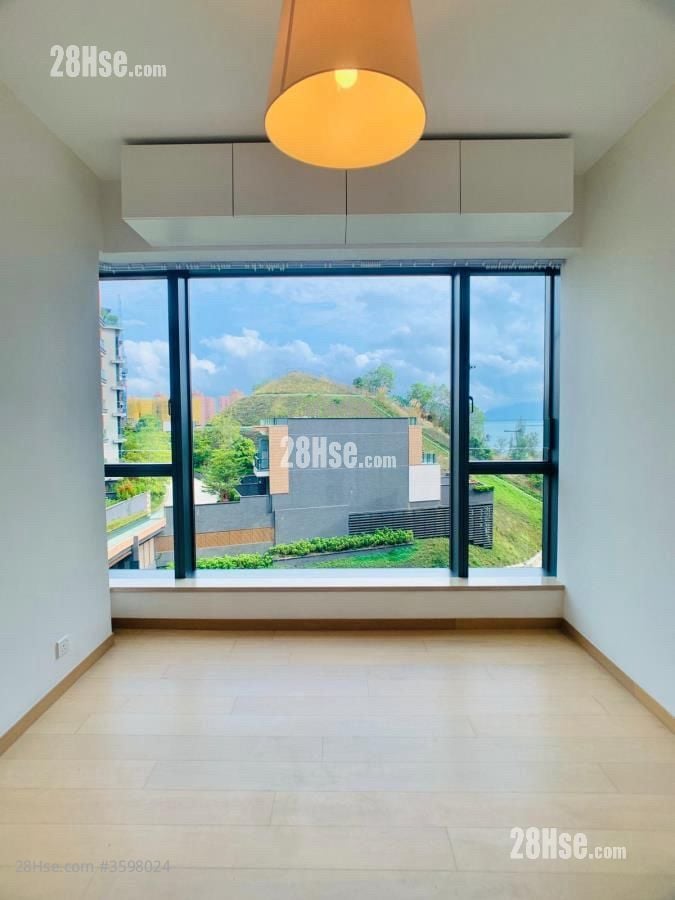
(All Jincheng Real Estate listings are real!) 3-bedroom apartment + maid's suite! South-facing and s
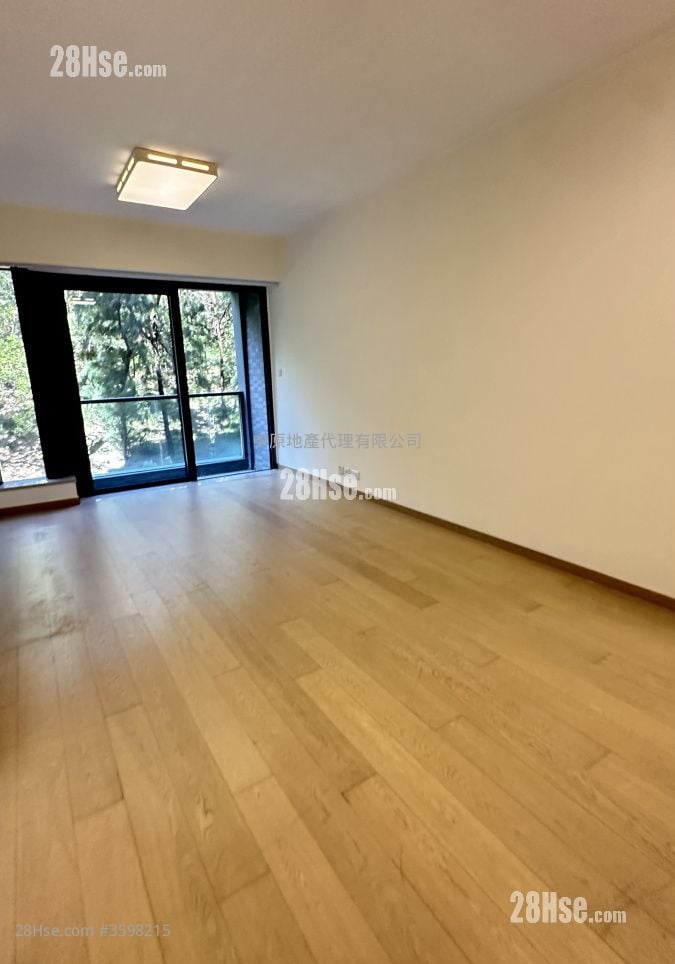
Three-bedroom suites are rarely available
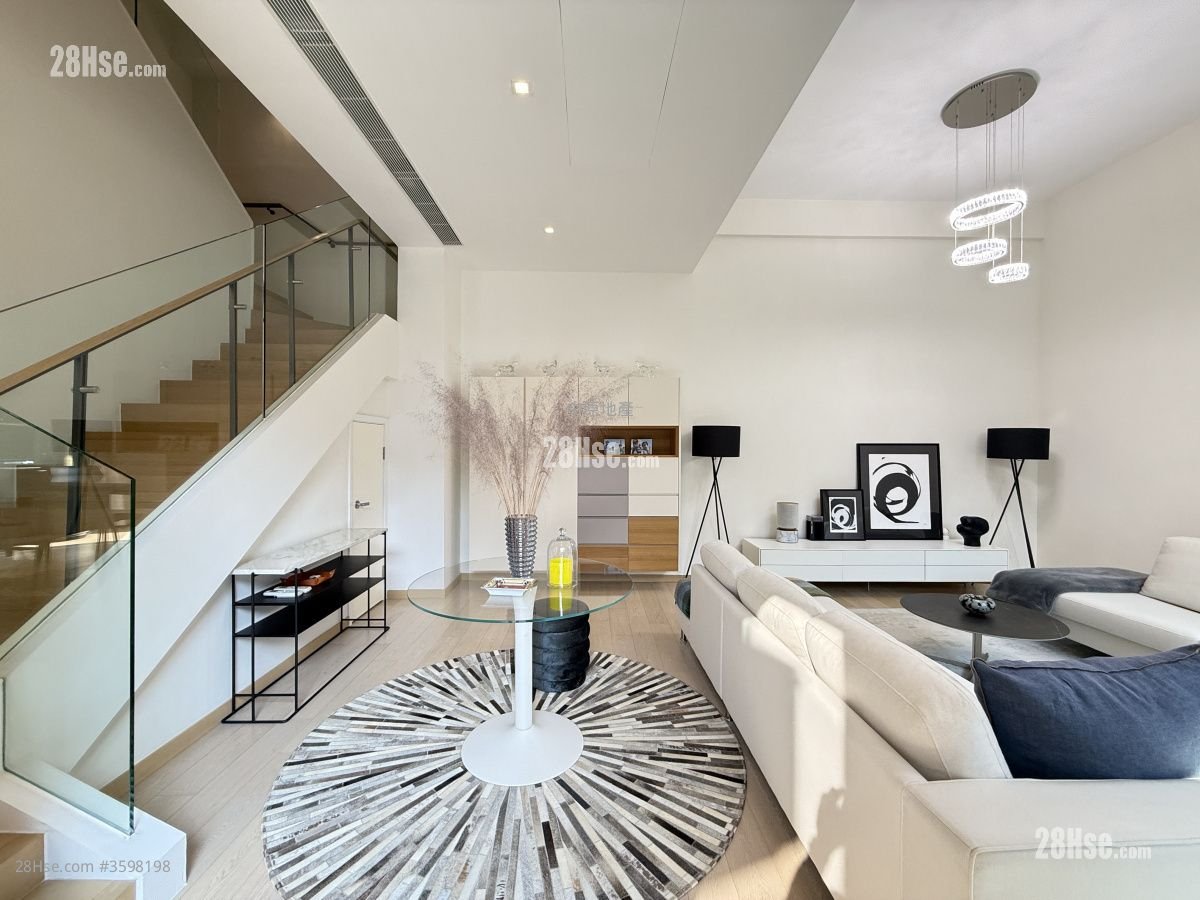
(Central Real Estate) Independent house with large garden, 3 bedrooms, nice decoration, rooftop and
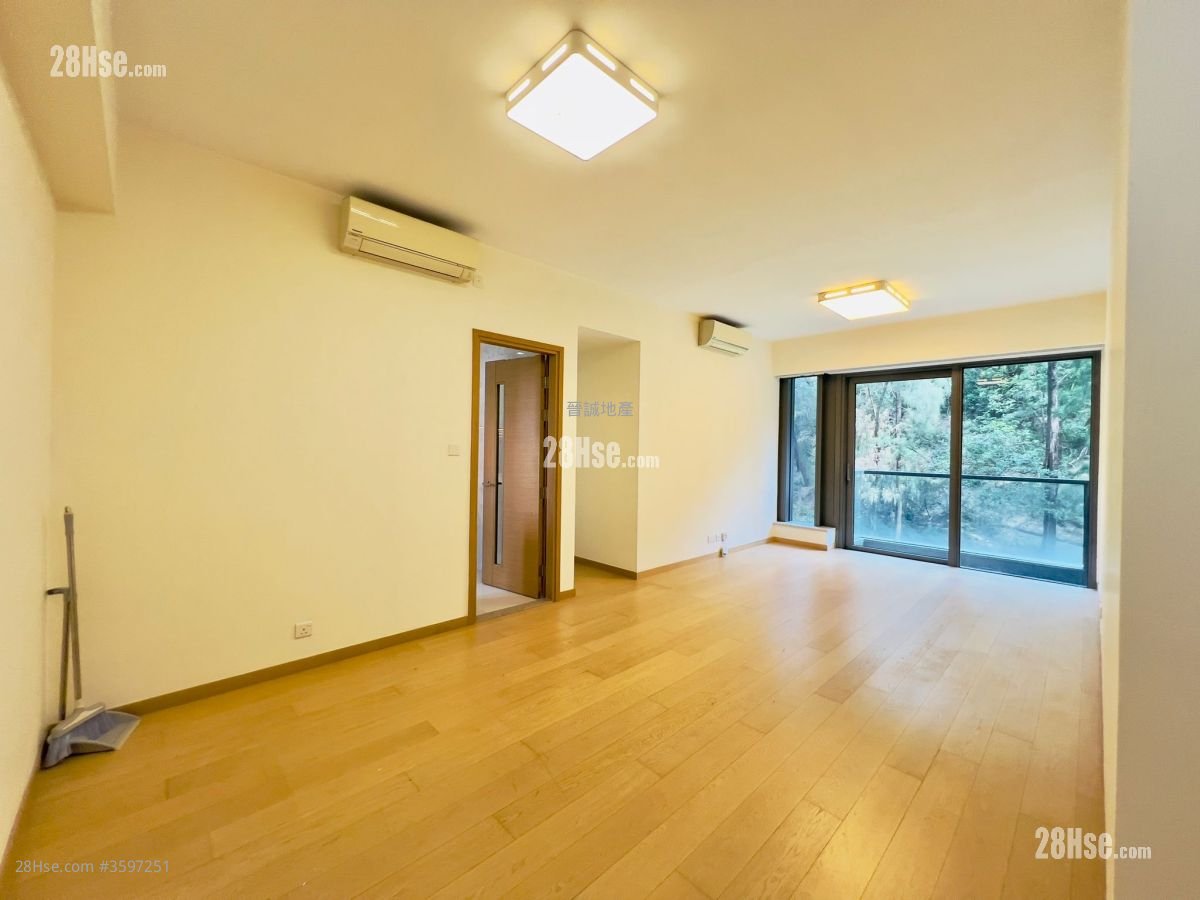
(Jincheng Real Estate Rental Recommendation) "View with Key" 3-bedroom suite! Practical layout! With
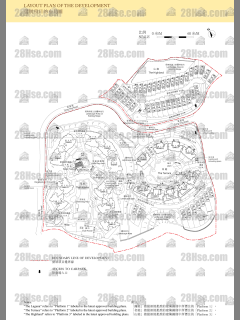
The Bloomsway 物業布局圖
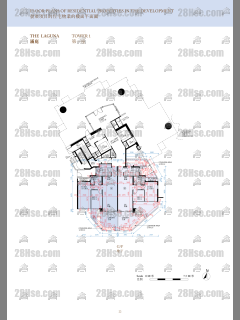
The Bloomsway The Laguna Tower 1 G/f
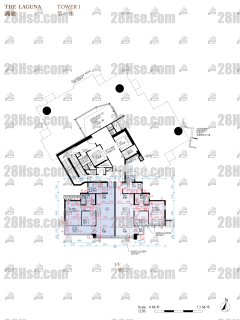
The Bloomsway The Laguna Tower 1 1/f
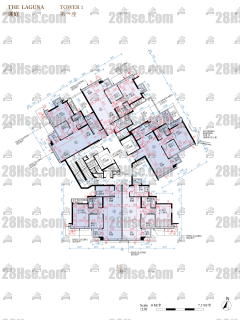
The Bloomsway The Laguna Tower 1 2/f
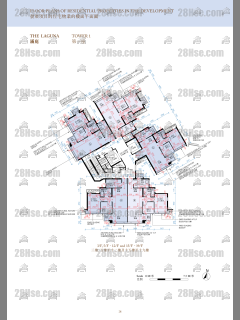
The Bloomsway The Laguna Tower 1 3/f To 19/f
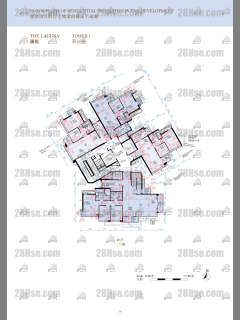
The Bloomsway The Laguna Tower 1 20/f
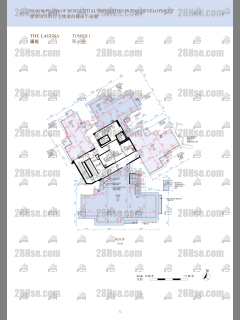
The Bloomsway The Laguna Tower 1 20/f
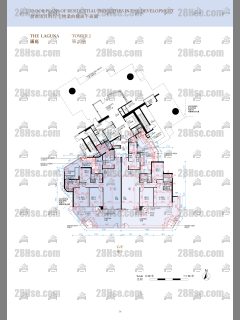
The Bloomsway The Laguna Tower 2 G/f
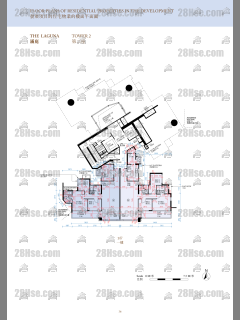
The Bloomsway The Laguna Tower 2 1/f
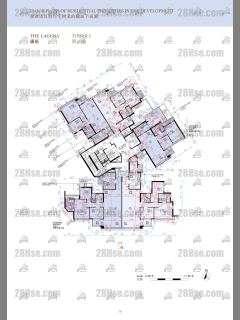
The Bloomsway The Laguna Tower 2 2/f
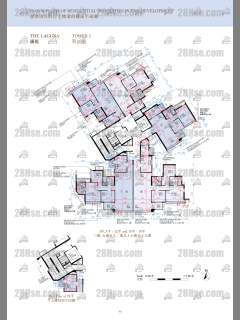
The Bloomsway The Laguna Tower 2 3/f To 19/f
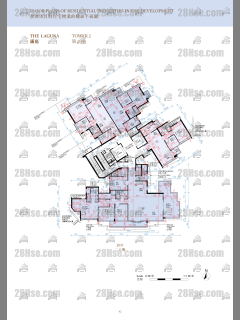
The Bloomsway The Laguna Tower 2 20/f
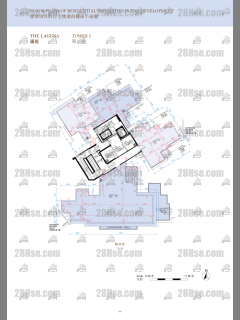
The Bloomsway The Laguna Tower 2 20/f
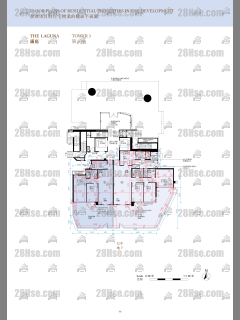
The Bloomsway The Laguna Tower 3 G/f
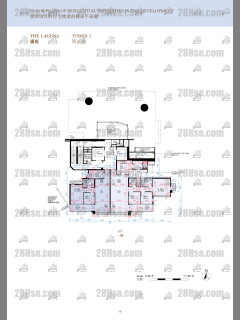
The Bloomsway The Laguna Tower 3 1/f
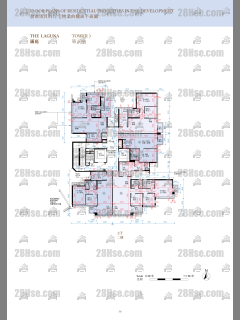
The Bloomsway The Laguna Tower 3 2/f
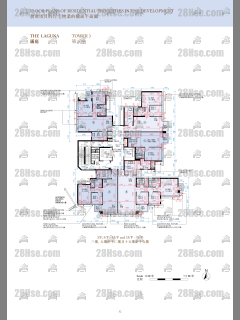
The Bloomsway The Laguna Tower 3 3/f To 19/f
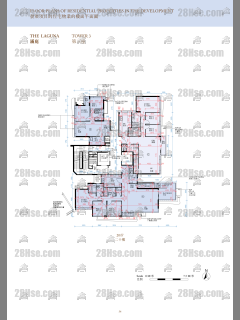
The Bloomsway The Laguna Tower 3 20/f
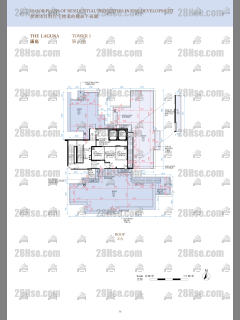
The Bloomsway The Laguna Tower 3 20/f
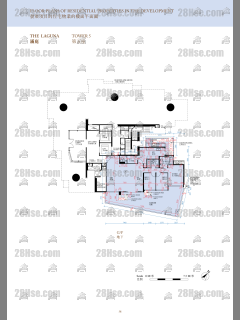
The Bloomsway The Laguna Tower 5 G/f
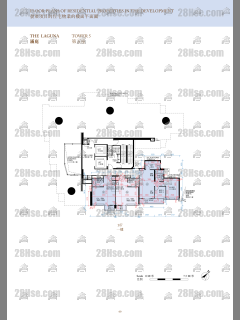
The Bloomsway The Laguna Tower 5 1/f
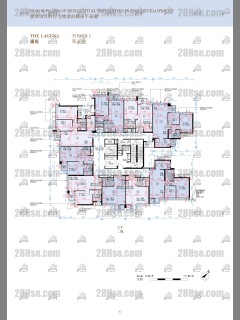
The Bloomsway The Laguna Tower 5 2/f
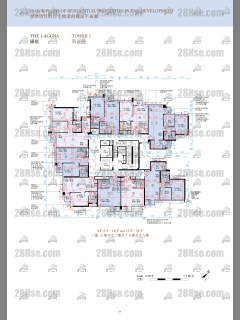
The Bloomsway The Laguna Tower 5 3/f To 19/f
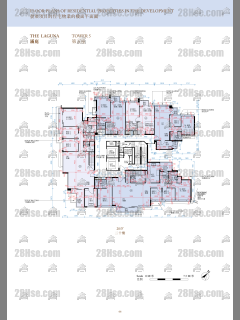
The Bloomsway The Laguna Tower 5 20/f
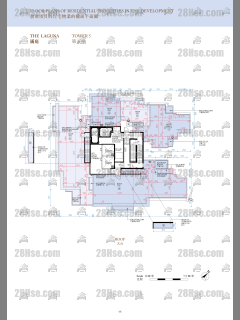
The Bloomsway The Laguna Tower 5 20/f
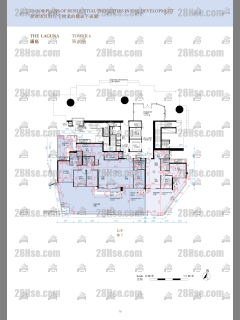
The Bloomsway The Laguna Tower 6 G/f
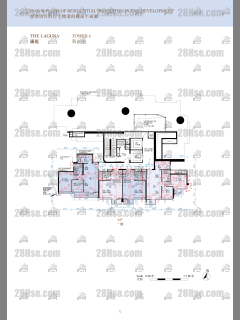
The Bloomsway The Laguna Tower 6 1/f
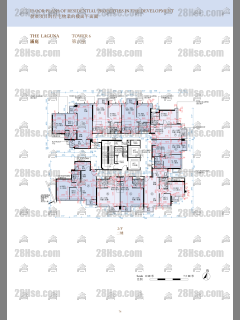
The Bloomsway The Laguna Tower 6 2/f
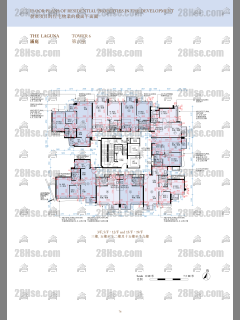
The Bloomsway The Laguna Tower 6 3/f To 19/f
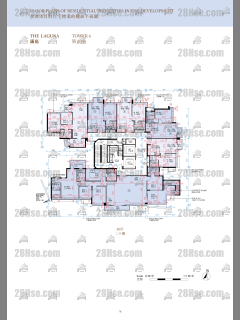
The Bloomsway The Laguna Tower 6 20/f
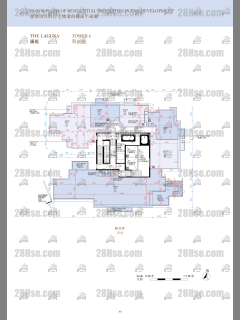
The Bloomsway The Laguna Tower 6 20/f
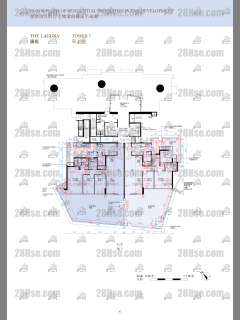
The Bloomsway The Laguna Tower 7 G/f
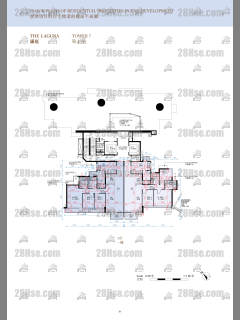
The Bloomsway The Laguna Tower 7 1/f
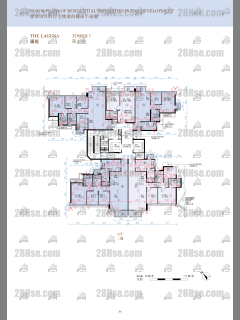
The Bloomsway The Laguna Tower 7 2/f
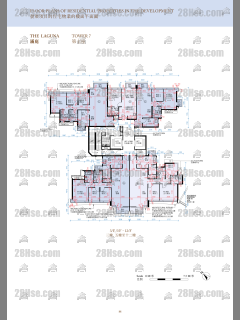
The Bloomsway The Laguna Tower 7 3/f To 12/f
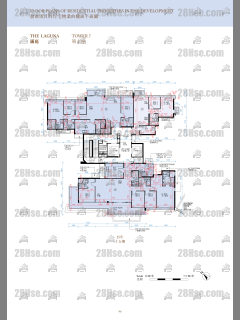
The Bloomsway The Laguna Tower 7 15/f
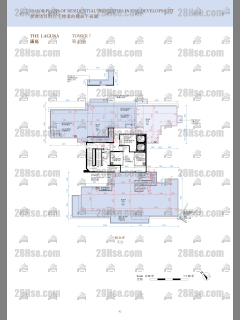
The Bloomsway The Laguna Tower 7 15/f
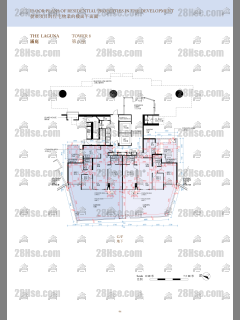
The Bloomsway The Laguna Tower 8 G/f
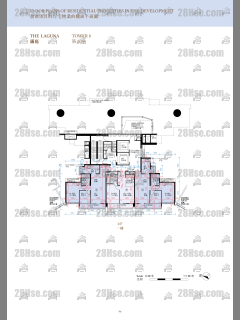
The Bloomsway The Laguna Tower 8 1/f
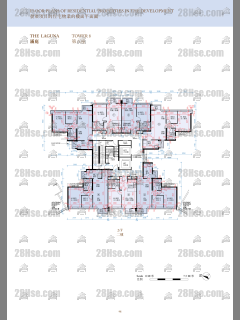
The Bloomsway The Laguna Tower 8 2/f
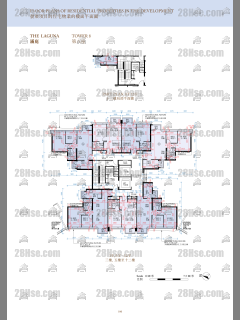
The Bloomsway The Laguna Tower 8 3/f To 12/f
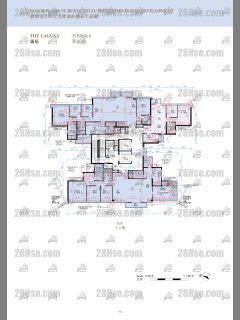
The Bloomsway The Laguna Tower 8 15/f
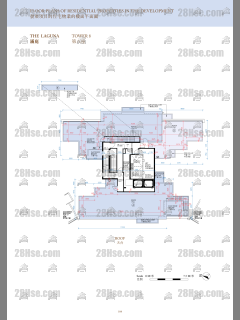
The Bloomsway The Laguna Tower 8 15/f
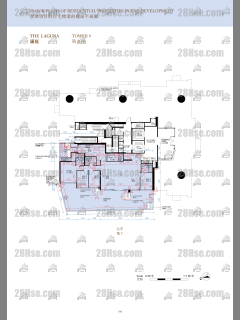
The Bloomsway The Laguna Tower 9 G/f
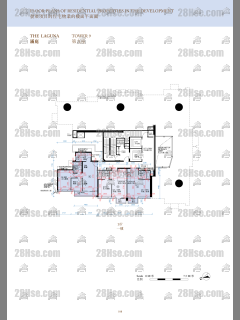
The Bloomsway The Laguna Tower 9 1/f
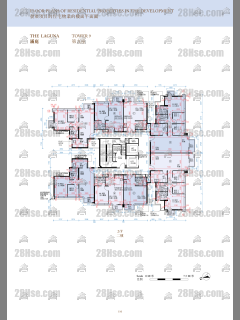
The Bloomsway The Laguna Tower 9 2/f
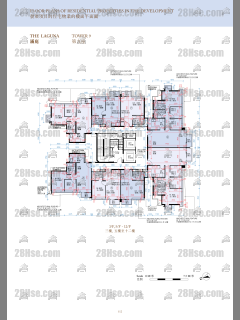
The Bloomsway The Laguna Tower 9 3/f To 12/f
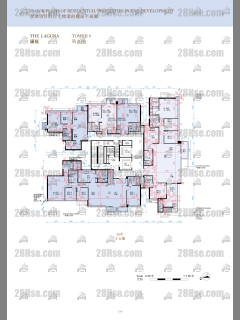
The Bloomsway The Laguna Tower 9 15/f
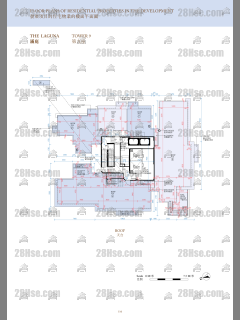
The Bloomsway The Laguna Tower 9 15/f

The Bloomsway The Laguna Tower 10 G/f
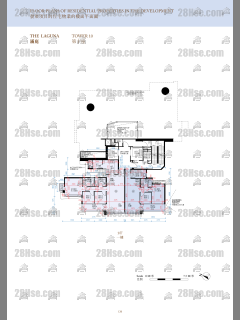
The Bloomsway The Laguna Tower 10 1/f
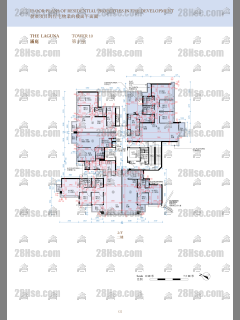
The Bloomsway The Laguna Tower 10 2/f
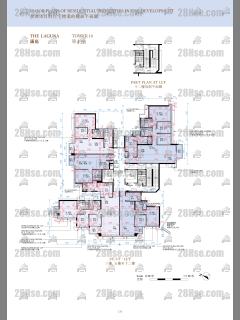
The Bloomsway The Laguna Tower 10 3/f To 12/f
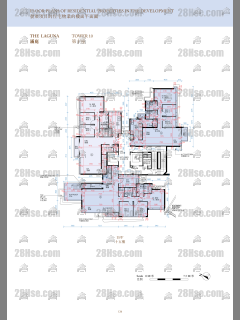
The Bloomsway The Laguna Tower 10 15/f
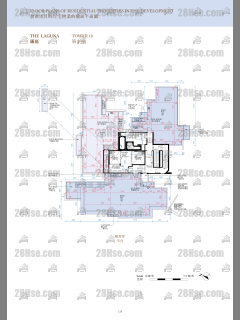
The Bloomsway The Laguna Tower 10 15/f
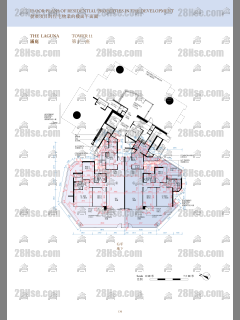
The Bloomsway The Laguna Tower 11 G/f
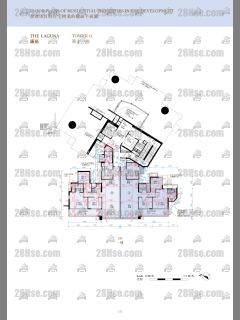
The Bloomsway The Laguna Tower 11 1/f
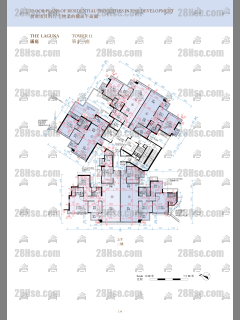
The Bloomsway The Laguna Tower 11 2/f
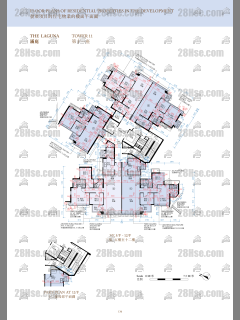
The Bloomsway The Laguna Tower 11 3/f To 12/f
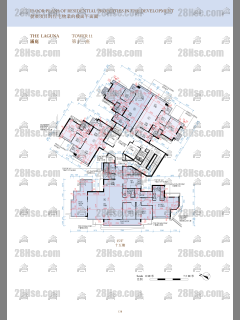
The Bloomsway The Laguna Tower 11 15/f
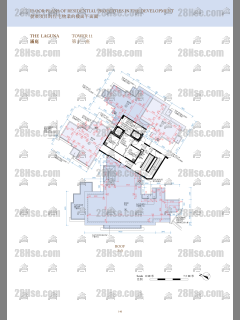
The Bloomsway The Laguna Tower 11 15/f
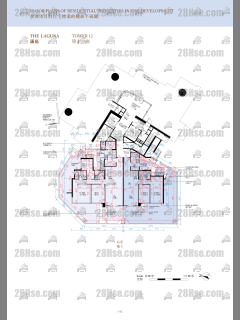
The Bloomsway The Laguna Tower 12 G/f
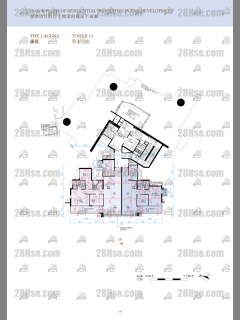
The Bloomsway The Laguna Tower 12 1/f
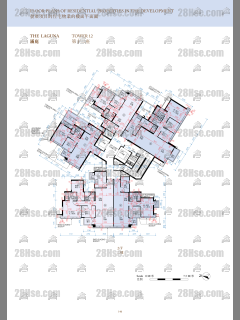
The Bloomsway The Laguna Tower 12 2/f
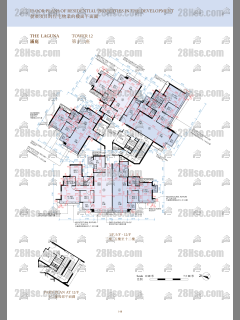
The Bloomsway The Laguna Tower 12 3/f To 12/f
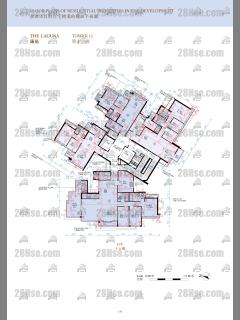
The Bloomsway The Laguna Tower 12 15/f
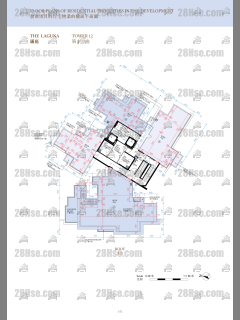
The Bloomsway The Laguna Tower 12 15/f
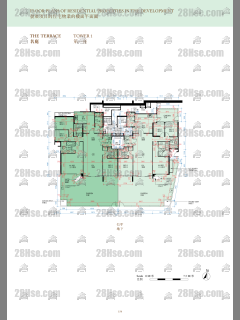
The Bloomsway The Terrace Tower 1 G/f
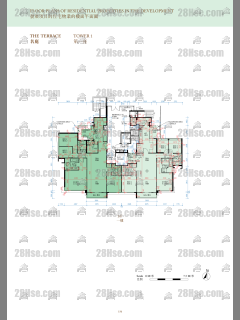
The Bloomsway The Terrace Tower 1 1/f
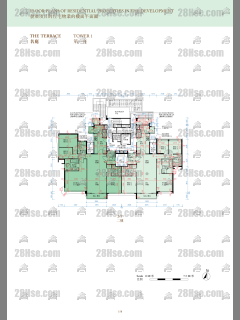
The Bloomsway The Terrace Tower 1 2/f
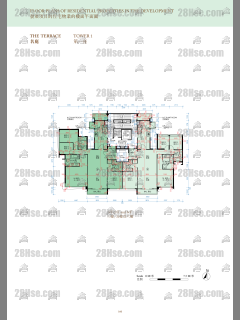
The Bloomsway The Terrace Tower 1 3/f To 6/f
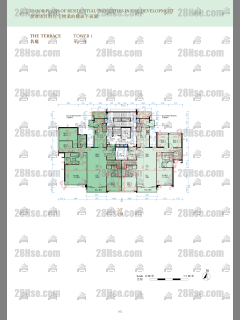
The Bloomsway The Terrace Tower 1 7/f
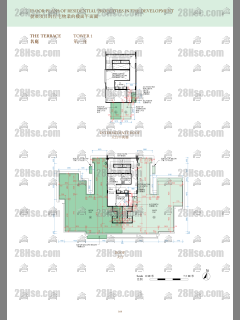
The Bloomsway The Terrace Tower 1 7/f
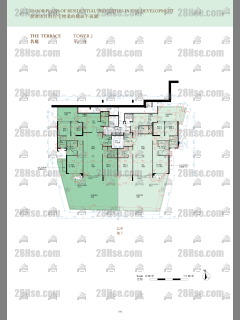
The Bloomsway The Terrace Tower 2 G/f
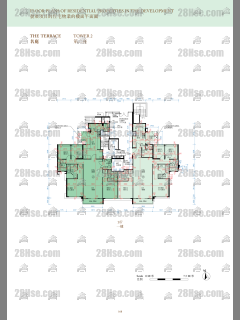
The Bloomsway The Terrace Tower 2 1/f
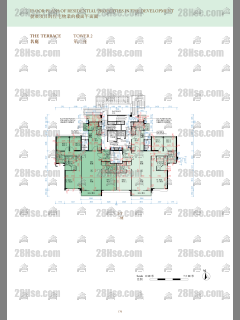
The Bloomsway The Terrace Tower 2 2/f
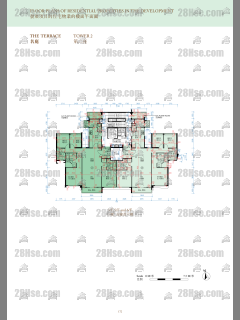
The Bloomsway The Terrace Tower 2 3/f To 6/f
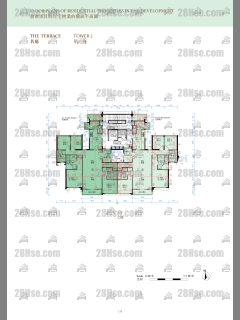
The Bloomsway The Terrace Tower 2 7/f
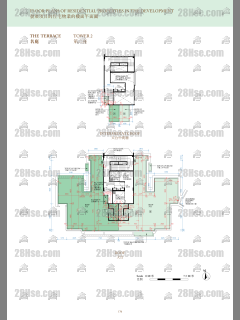
The Bloomsway The Terrace Tower 2 7/f
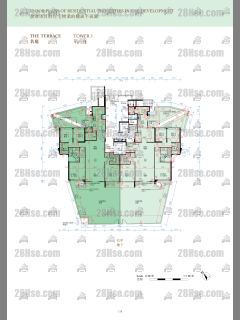
The Bloomsway The Terrace Tower 3 G/f
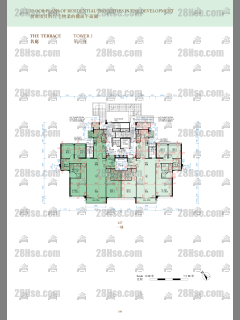
The Bloomsway The Terrace Tower 3 1/f
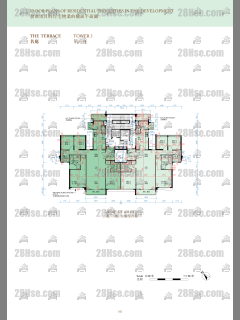
The Bloomsway The Terrace Tower 3 2/f To 6/f
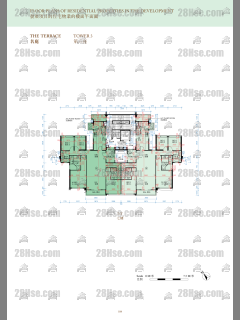
The Bloomsway The Terrace Tower 3 7/f
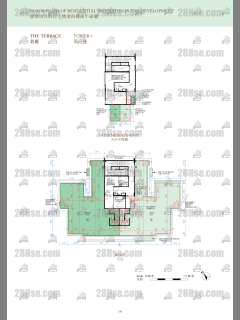
The Bloomsway The Terrace Tower 3 7/f
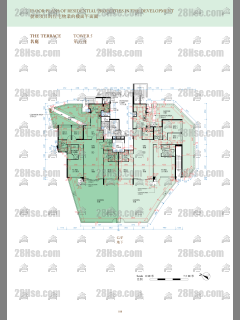
The Bloomsway The Terrace Tower 5 G/f
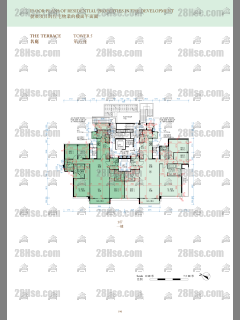
The Bloomsway The Terrace Tower 5 1/f
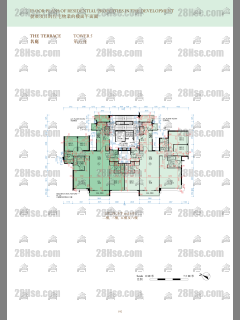
The Bloomsway The Terrace Tower 5 2/f To 6/f
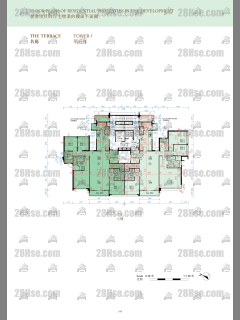
The Bloomsway The Terrace Tower 5 7/f
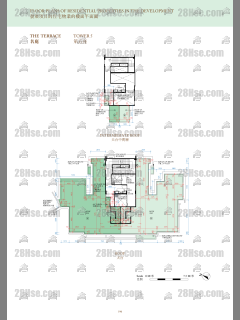
The Bloomsway The Terrace Tower 5 7/f
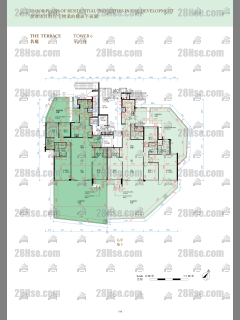
The Bloomsway The Terrace Tower 6 G/f
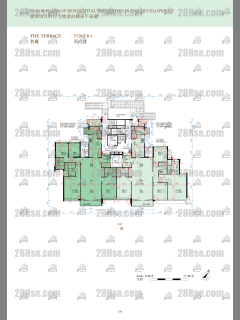
The Bloomsway The Terrace Tower 6 1/f
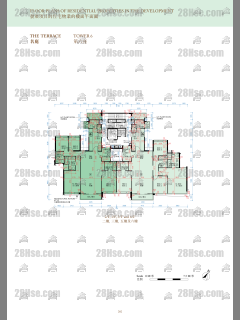
The Bloomsway The Terrace Tower 6 2/f To 6/f
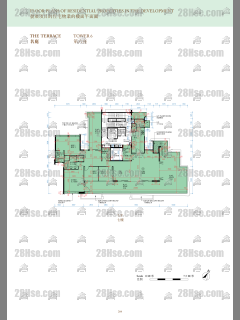
The Bloomsway The Terrace Tower 6 7/f
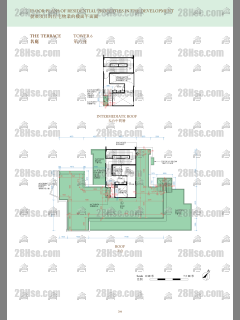
The Bloomsway The Terrace Tower 6 7/f
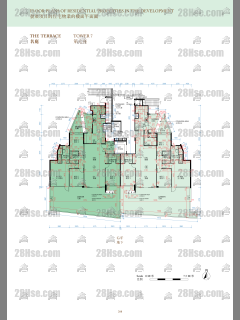
The Bloomsway The Terrace Tower 7 G/f
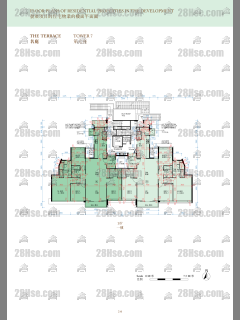
The Bloomsway The Terrace Tower 7 1/f
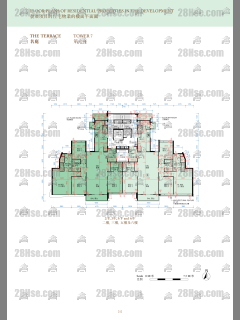
The Bloomsway The Terrace Tower 7 2/f To 6/f
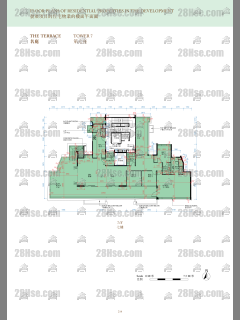
The Bloomsway The Terrace Tower 7 7/f
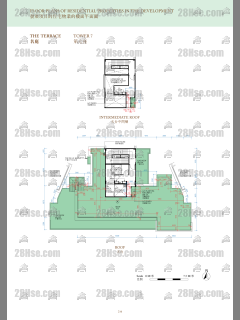
The Bloomsway The Terrace Tower 7 7/f
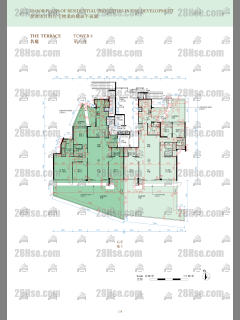
The Bloomsway The Terrace Tower 8 G/f
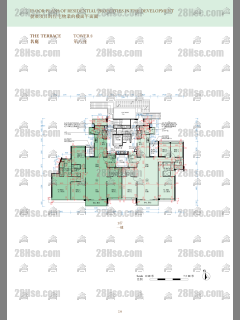
The Bloomsway The Terrace Tower 8 1/f
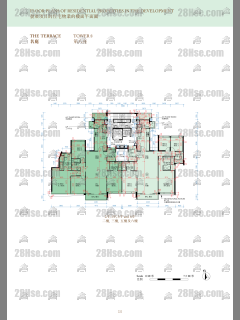
The Bloomsway The Terrace Tower 8 2/f To 6/f
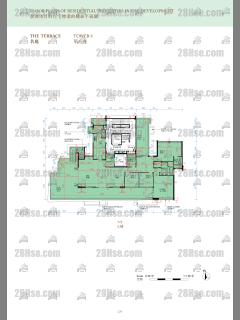
The Bloomsway The Terrace Tower 8 7/f
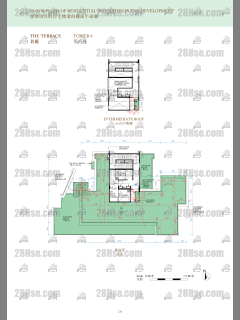
The Bloomsway The Terrace Tower 8 7/f
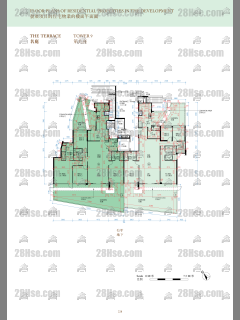
The Bloomsway The Terrace Tower 9 G/f
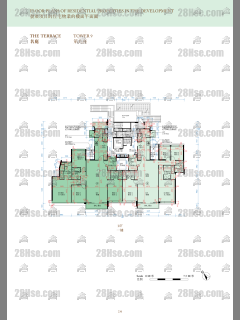
The Bloomsway The Terrace Tower 9 1/f
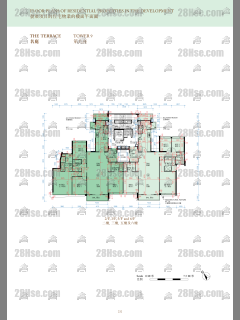
The Bloomsway The Terrace Tower 9 2/f To 6/f
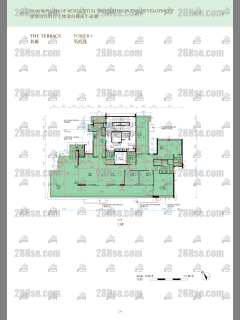
The Bloomsway The Terrace Tower 9 7/f
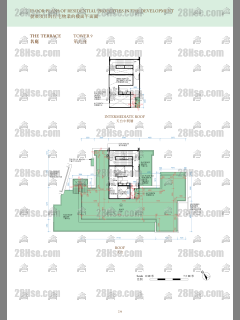
The Bloomsway The Terrace Tower 9 7/f
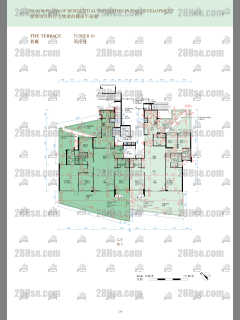
The Bloomsway The Terrace Tower 10 G/f
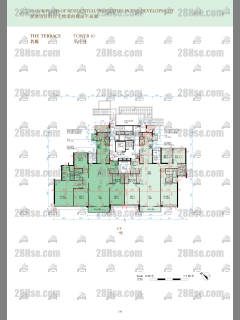
The Bloomsway The Terrace Tower 10 1/f
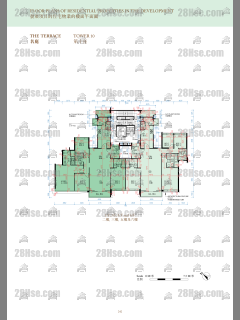
The Bloomsway The Terrace Tower 10 2/f To 6/f
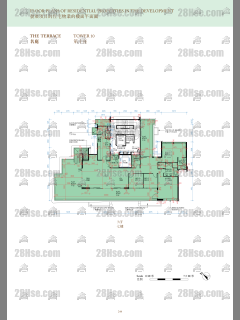
The Bloomsway The Terrace Tower 10 7/f
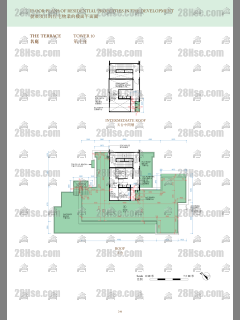
The Bloomsway The Terrace Tower 10 7/f
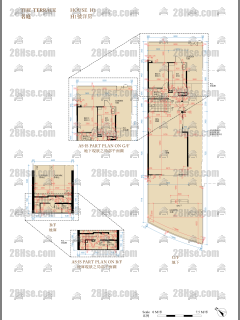
The Bloomsway The Terrace House H1
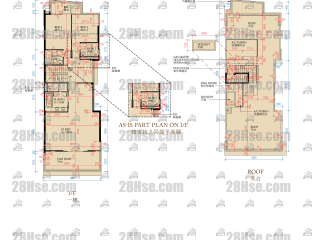
The Bloomsway The Terrace House H1
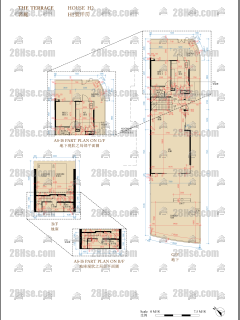
The Bloomsway The Terrace House H2
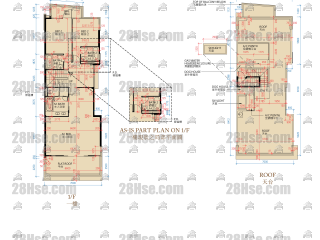
The Bloomsway The Terrace House H2
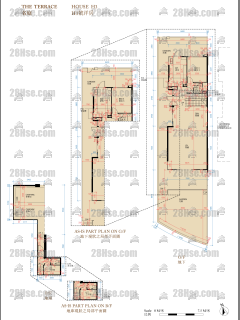
The Bloomsway The Terrace House H3
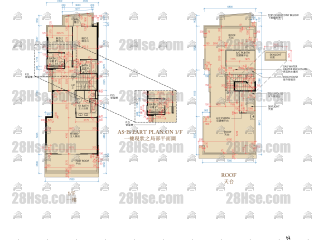
The Bloomsway The Terrace House H3
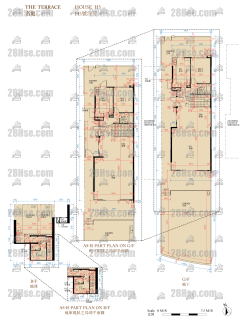
The Bloomsway The Terrace House H5
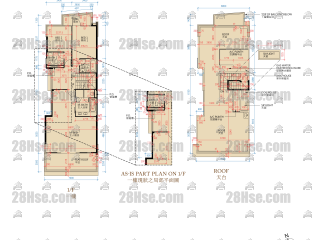
The Bloomsway The Terrace House H5
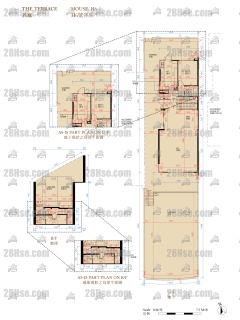
The Bloomsway The Terrace House H6
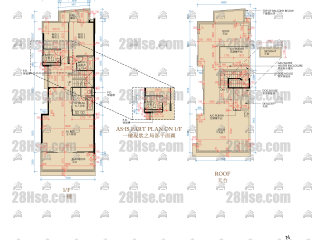
The Bloomsway The Terrace House H6
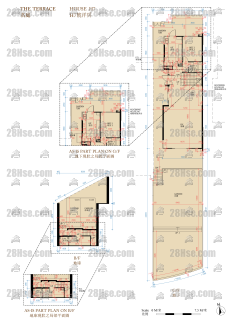
The Bloomsway The Terrace House H7
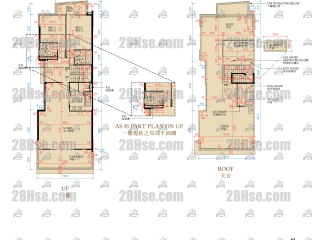
The Bloomsway The Terrace House H7
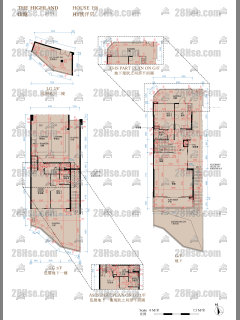
The Bloomsway The Terrace House H8
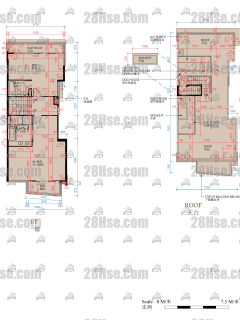
The Bloomsway The Terrace House H8
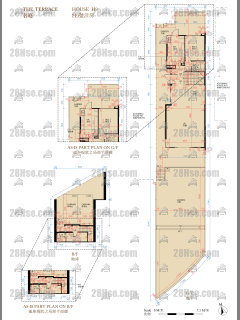
The Bloomsway The Terrace House H9
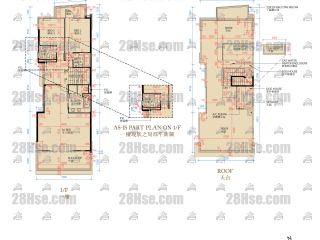
The Bloomsway The Terrace House H9
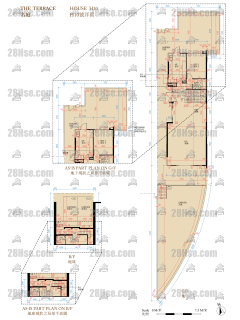
The Bloomsway The Terrace House H10
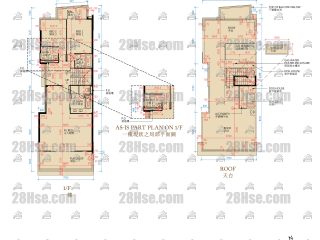
The Bloomsway The Terrace House H10
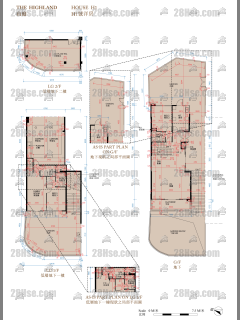
The Bloomsway The Highland House H1
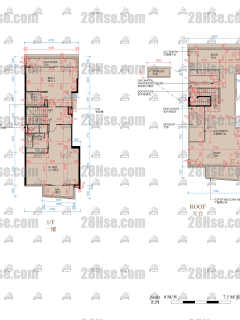
The Bloomsway The Highland House H1
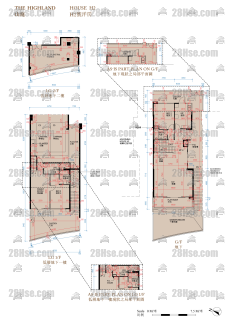
The Bloomsway The Highland House H2
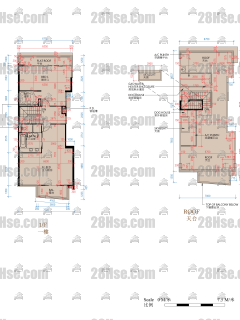
The Bloomsway The Highland House H2
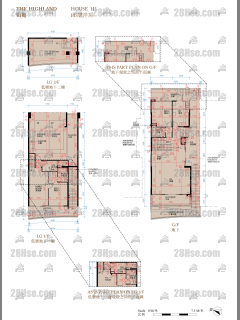
The Bloomsway The Highland House H3
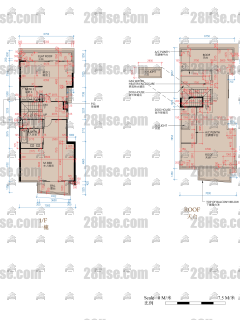
The Bloomsway The Highland House H3
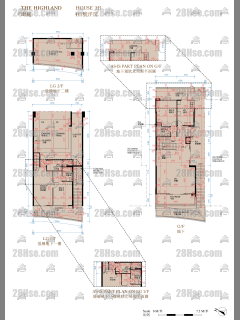
The Bloomsway The Highland House H5
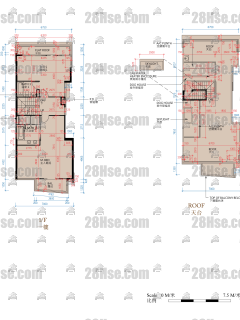
The Bloomsway The Highland House H5
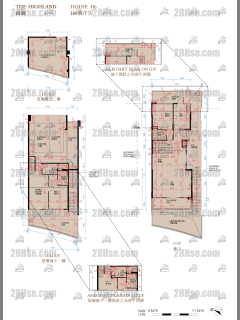
The Bloomsway The Highland House H6
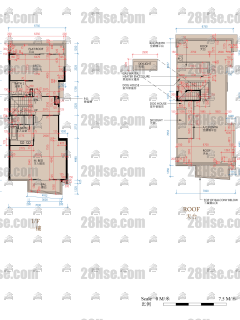
The Bloomsway The Highland House H6
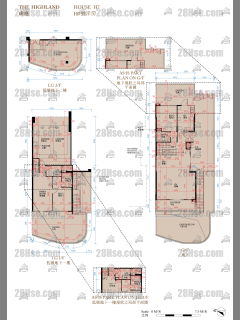
The Bloomsway The Highland House H7
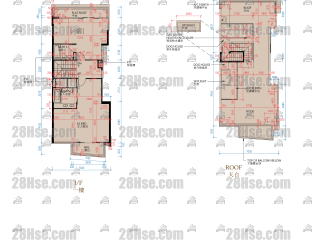
The Bloomsway The Highland House H7
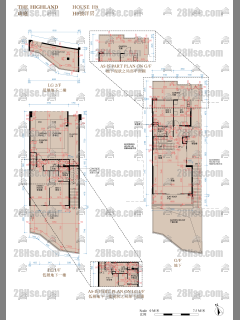
The Bloomsway The Highland House H9
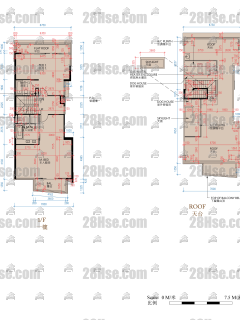
The Bloomsway The Highland House H9
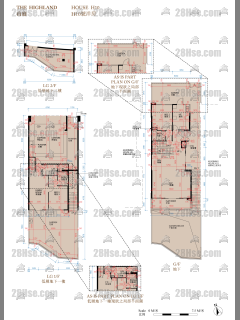
The Bloomsway The Highland House H10
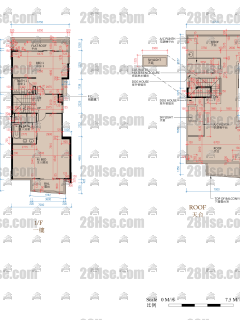
The Bloomsway The Highland House H10
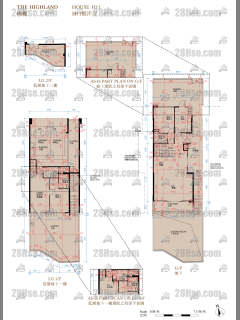
The Bloomsway The Highland House H11
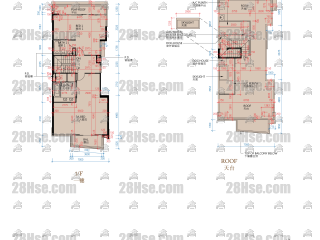
The Bloomsway The Highland House H11
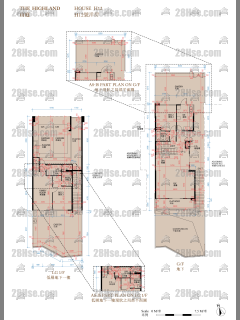
The Bloomsway The Highland House H12
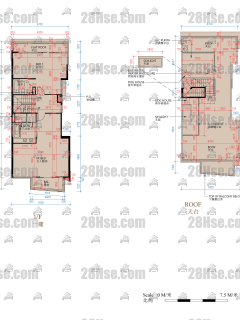
The Bloomsway The Highland House H12
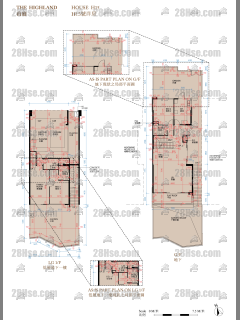
The Bloomsway The Highland House H15
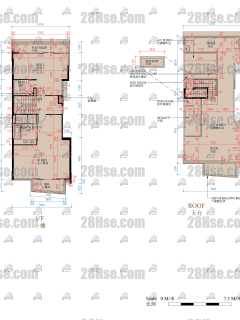
The Bloomsway The Highland House H15
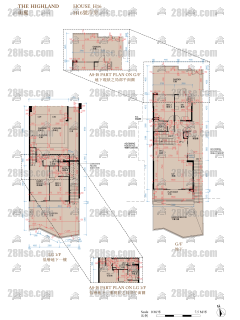
The Bloomsway The Highland House H16
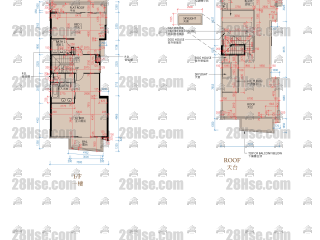
The Bloomsway The Highland House H16
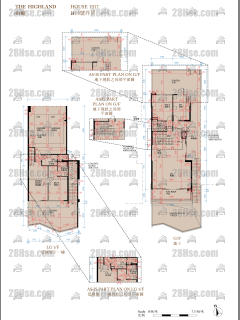
The Bloomsway The Highland House H17
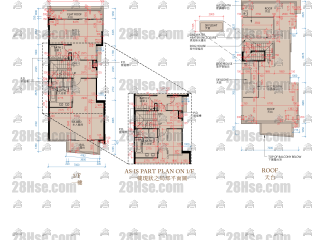
The Bloomsway The Highland House H17
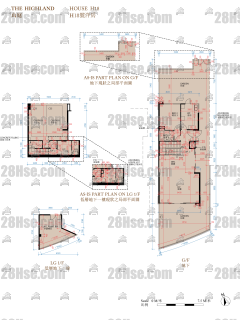
The Bloomsway The Highland House H18
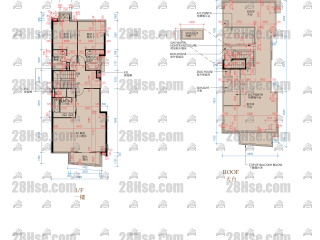
The Bloomsway The Highland House H18
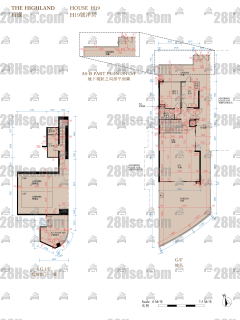
The Bloomsway The Highland House H19
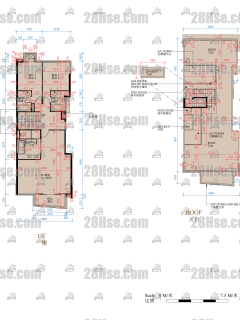
The Bloomsway The Highland House H19
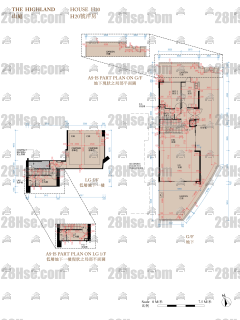
The Bloomsway The Highland House H20
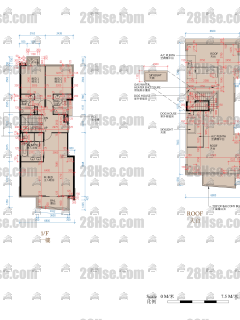
The Bloomsway The Highland House H20
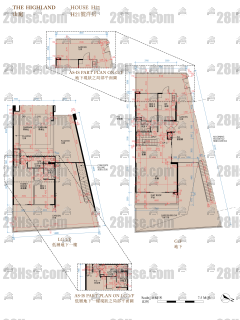
The Bloomsway The Highland House H21
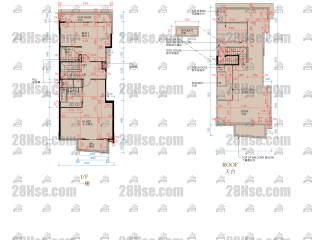
The Bloomsway The Highland House H21
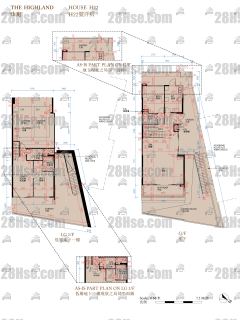
The Bloomsway The Highland House H22
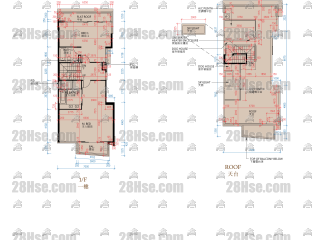
The Bloomsway The Highland House H22
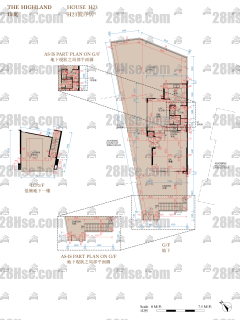
The Bloomsway The Highland House H23
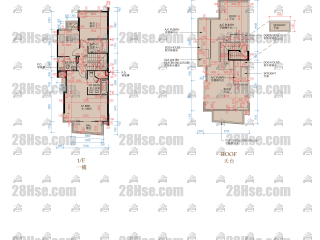
The Bloomsway The Highland House H23
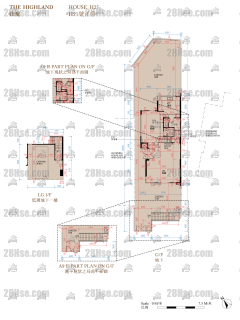
The Bloomsway The Highland House H25
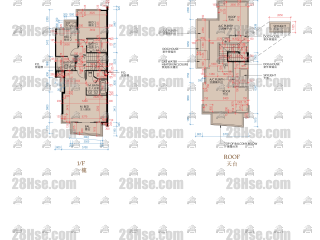
The Bloomsway The Highland House H25
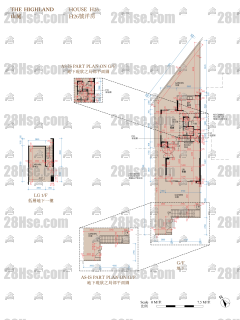
The Bloomsway The Highland House H26
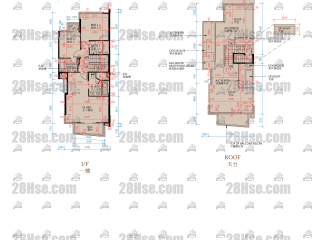
The Bloomsway The Highland House H26
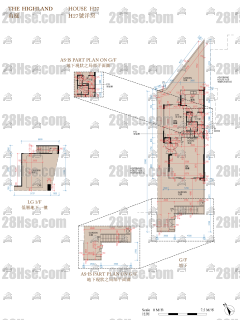
The Bloomsway The Highland House H27
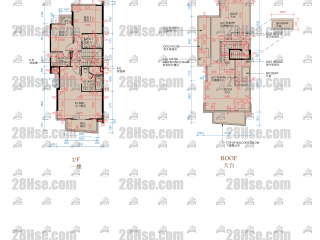
The Bloomsway The Highland House H27
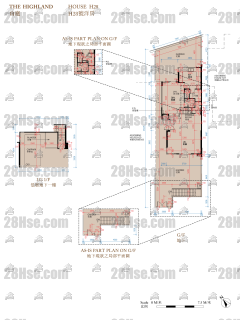
The Bloomsway The Highland House H28
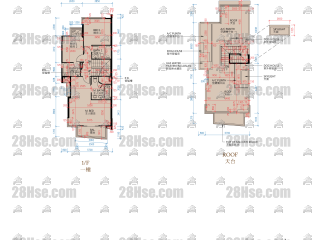
The Bloomsway The Highland House H28
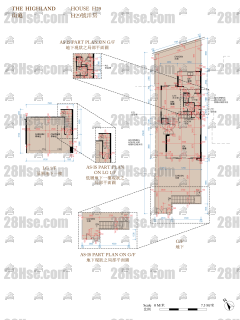
The Bloomsway The Highland House H29
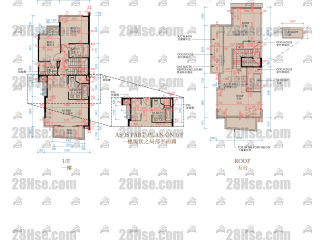
The Bloomsway The Highland House H29
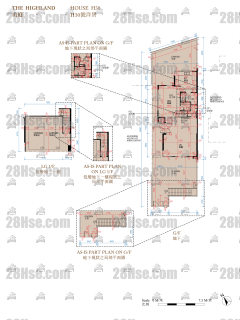
The Bloomsway The Highland House H30
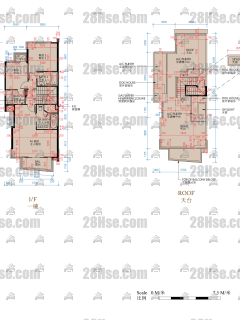
The Bloomsway The Highland House H30
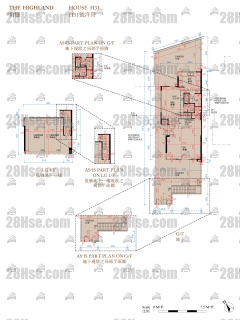
The Bloomsway The Highland House H31
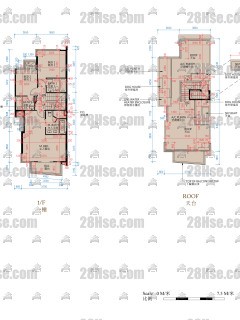
The Bloomsway The Highland House H31
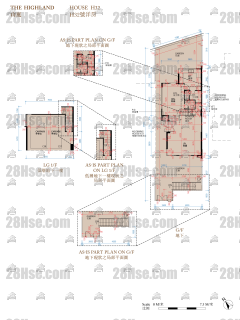
The Bloomsway The Highland House H32
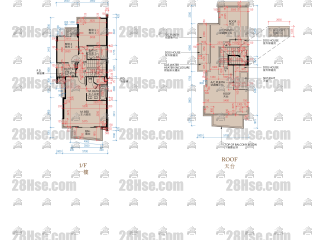
The Bloomsway The Highland House H32
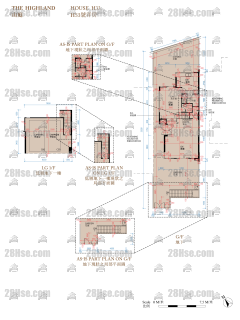
The Bloomsway The Highland House H33
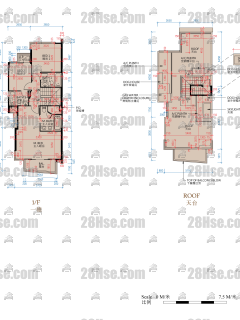
The Bloomsway The Highland House H33
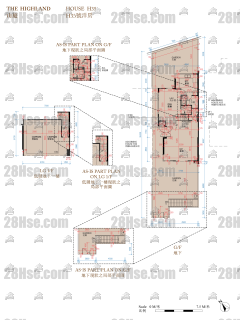
The Bloomsway The Highland House H35
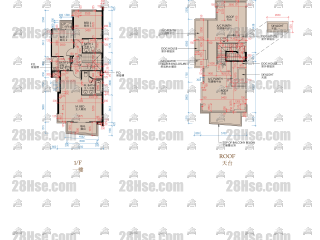
The Bloomsway The Highland House H35
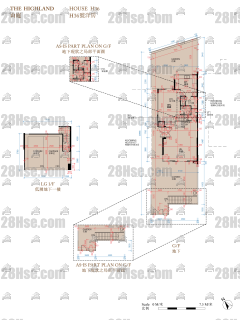
The Bloomsway The Highland House H36
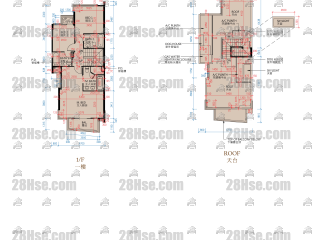
The Bloomsway The Highland House H36
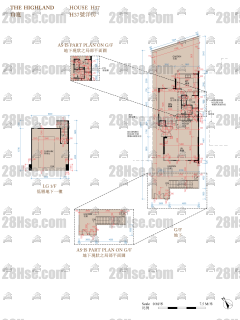
The Bloomsway The Highland House H37
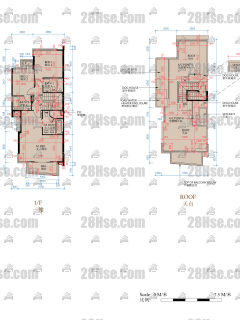
The Bloomsway The Highland House H37
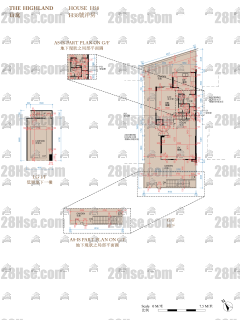
The Bloomsway The Highland House H38
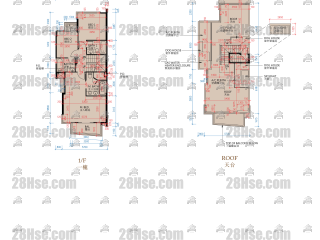
The Bloomsway The Highland House H38
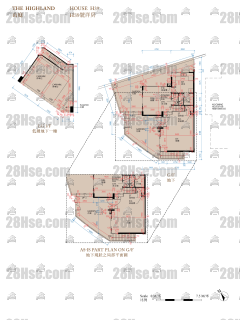
The Bloomsway The Highland House H39
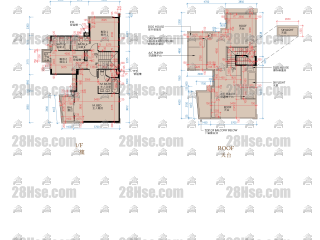
The Bloomsway The Highland House H39
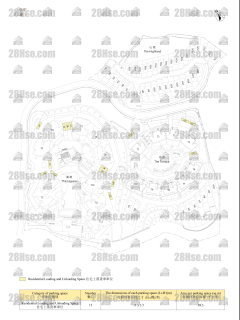
The Bloomsway 停車位平面圖
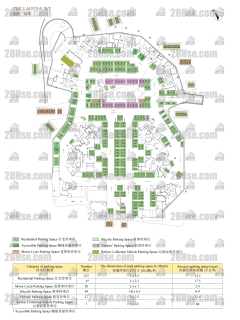
The Bloomsway 停車位平面圖
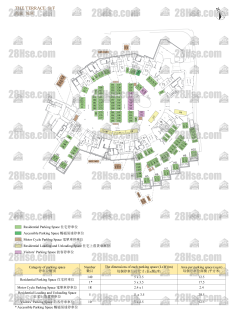
The Bloomsway 停車位平面圖
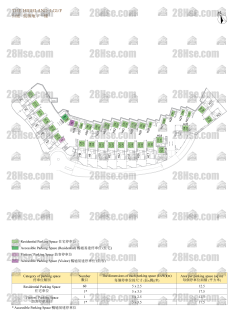
The Bloomsway 停車位平面圖



