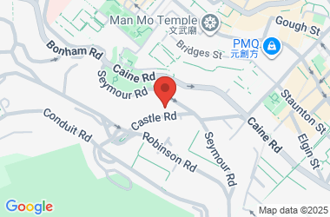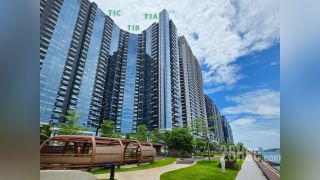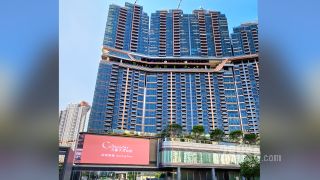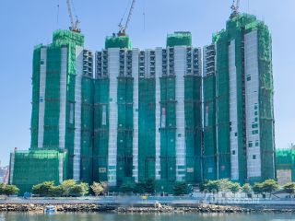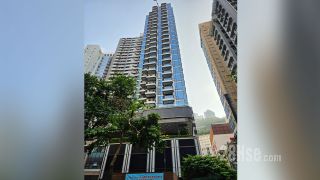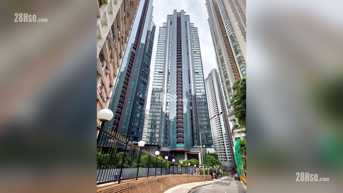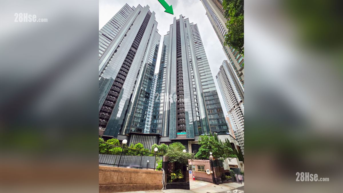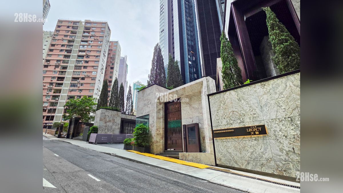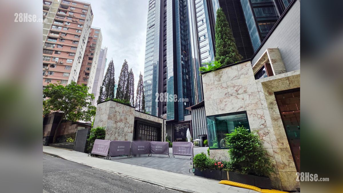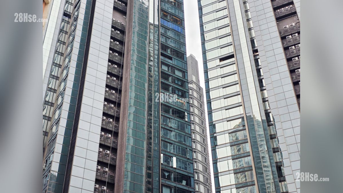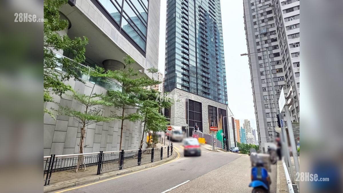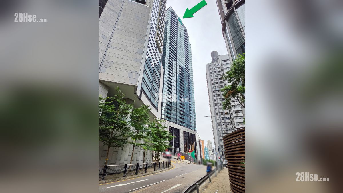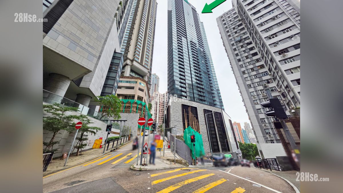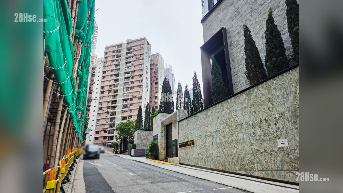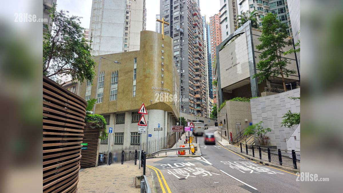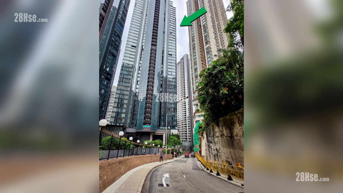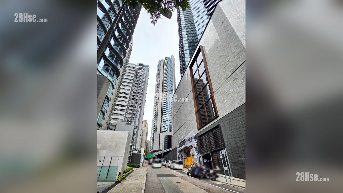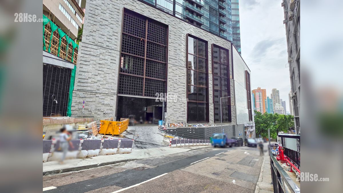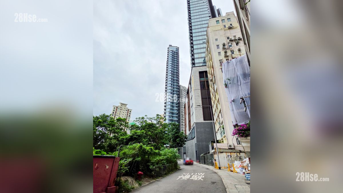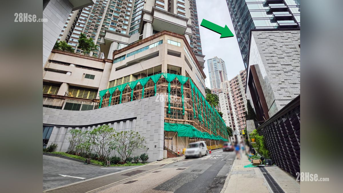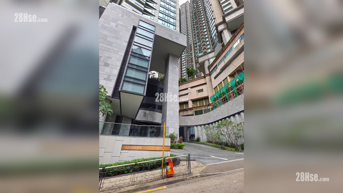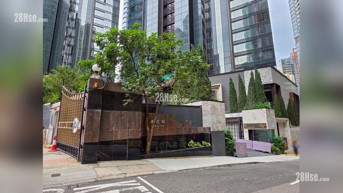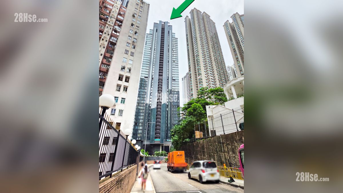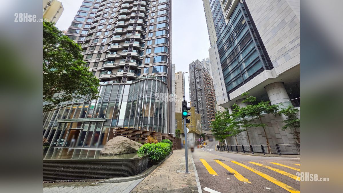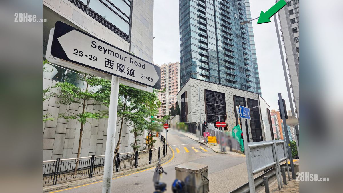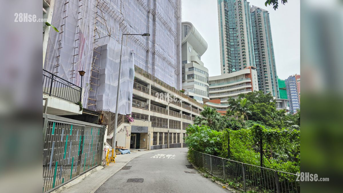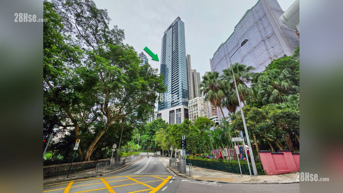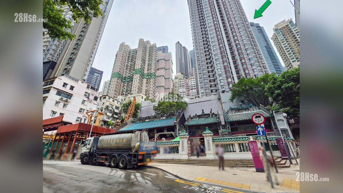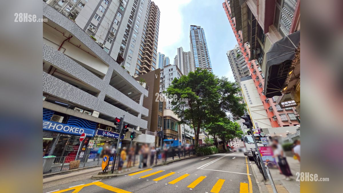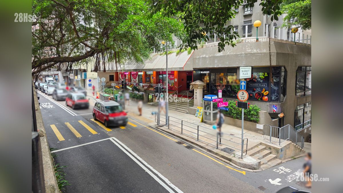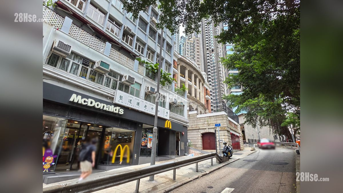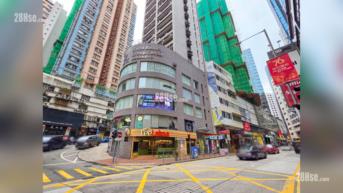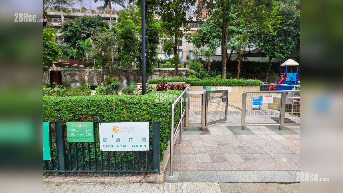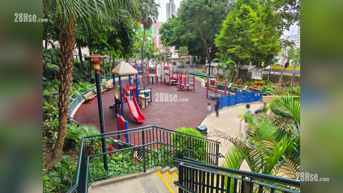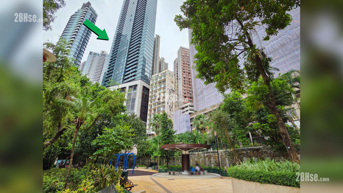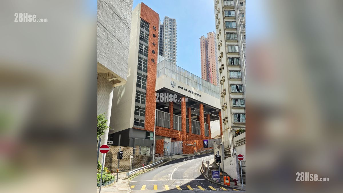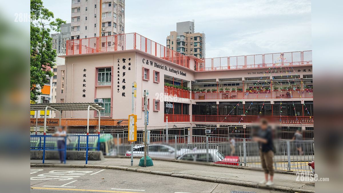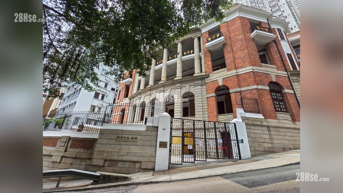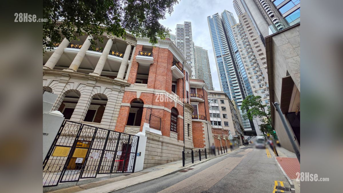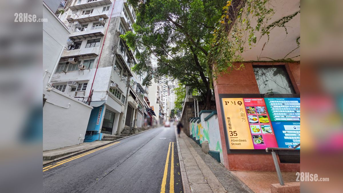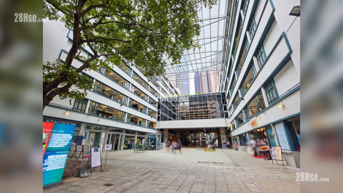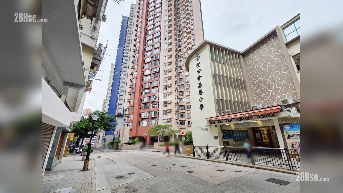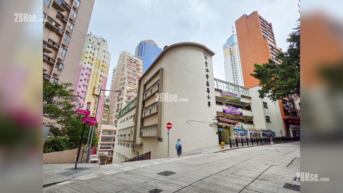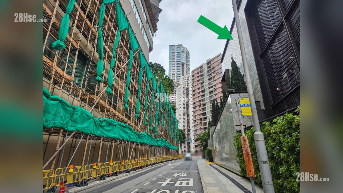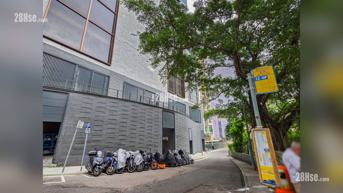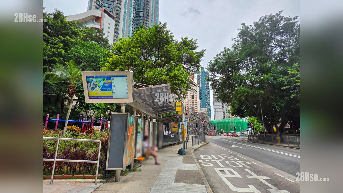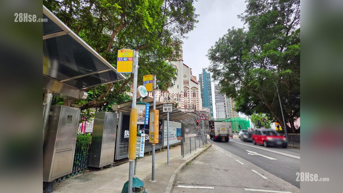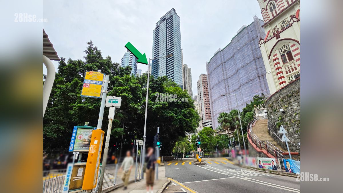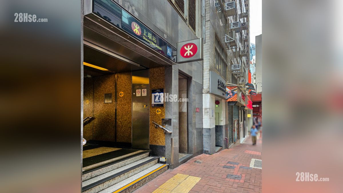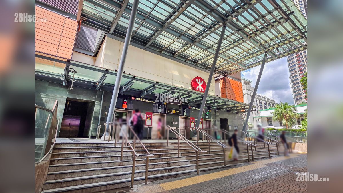
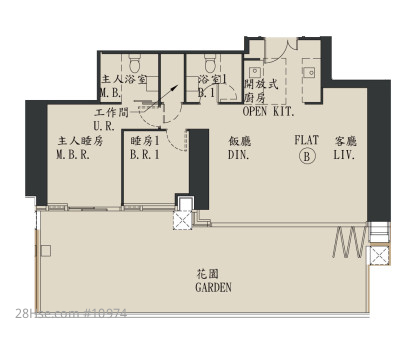
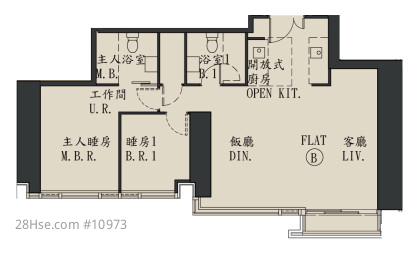
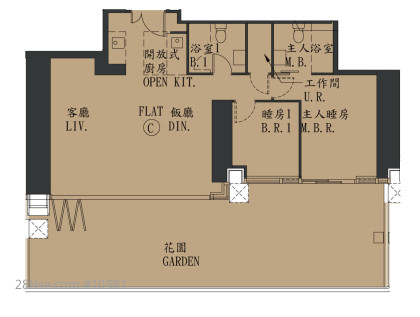
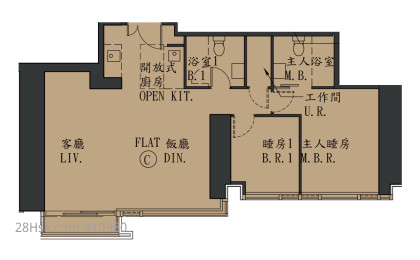
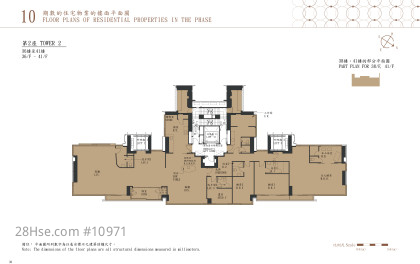
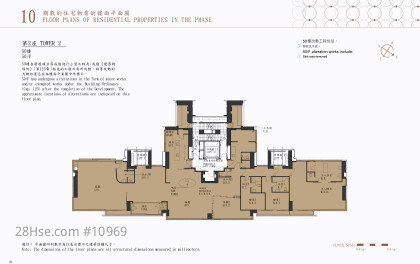
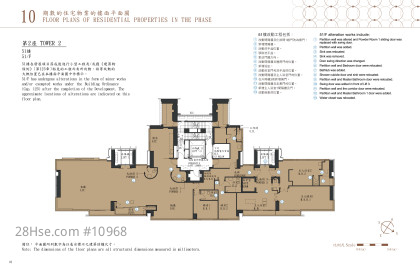
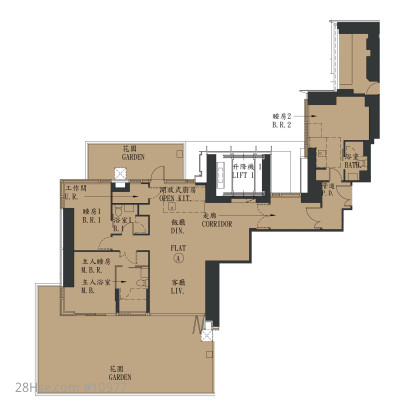
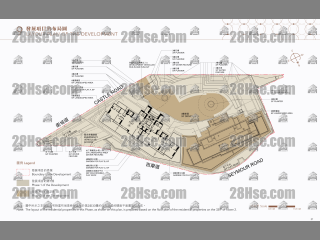
Phase 1 of The Legacy 物業布局圖
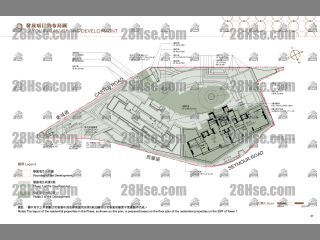
Phase 1 of The Legacy 物業布局圖
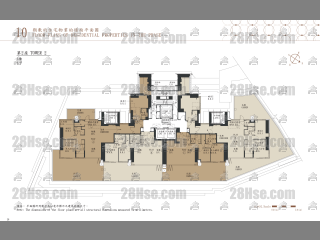
Phase 1 of The Legacy Phase 1 Tower 2 6/f
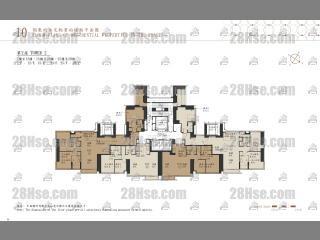
Phase 1 of The Legacy Phase 1 Tower 2 7/f To 28/f
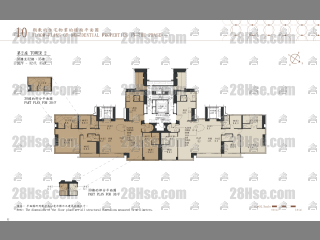
Phase 1 of The Legacy Phase 1 Tower 2 30/f To 35/f
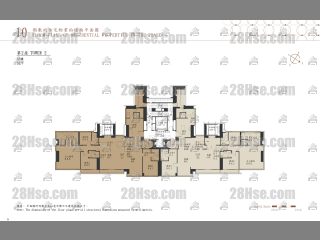
Phase 1 of The Legacy Phase 1 Tower 2 30/f To 35/f
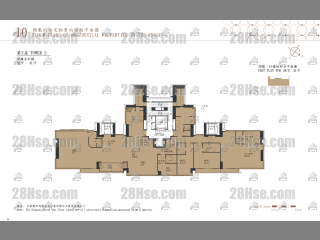
Phase 1 of The Legacy Phase 1 Tower 2 36/f To 41/f
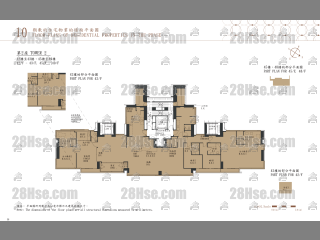
Phase 1 of The Legacy Phase 1 Tower 2 42/f To 49/f
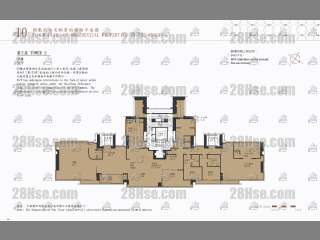
Phase 1 of The Legacy Phase 1 Tower 2 50/f
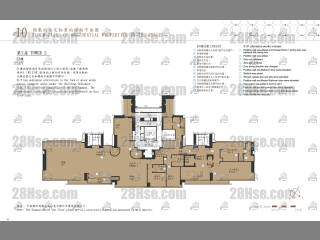
Phase 1 of The Legacy Phase 1 Tower 2 51/f
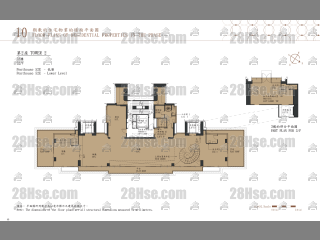
Phase 1 of The Legacy Phase 1 Tower 2 52/f
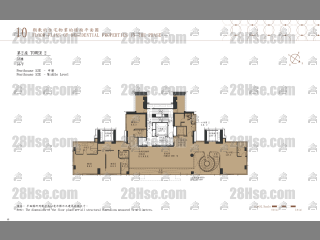
Phase 1 of The Legacy Phase 1 Tower 2 52/f
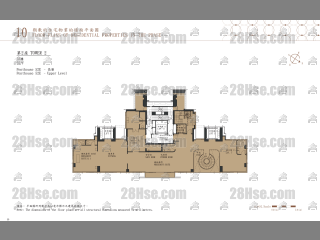
Phase 1 of The Legacy Phase 1 Tower 2 52/f
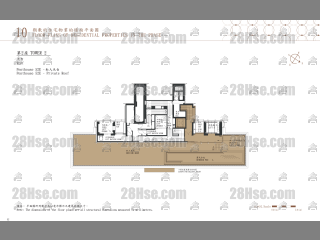
Phase 1 of The Legacy Phase 1 Tower 2 52/f
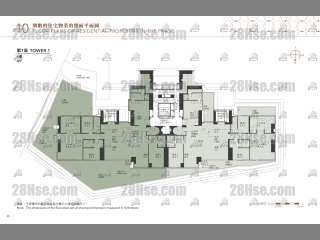
Phase 1 of The Legacy Phase 2 Tower 1 6/f
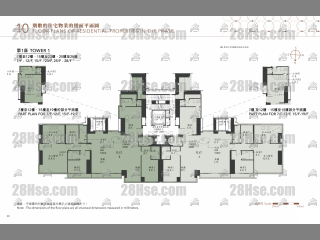
Phase 1 of The Legacy Phase 2 Tower 1 7/f To 28/f
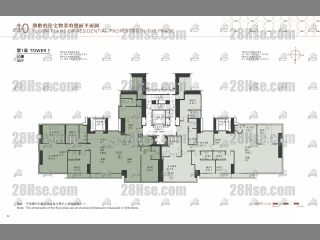
Phase 1 of The Legacy Phase 2 Tower 1 30/f To 35/f
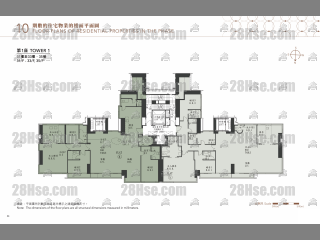
Phase 1 of The Legacy Phase 2 Tower 1 30/f To 35/f
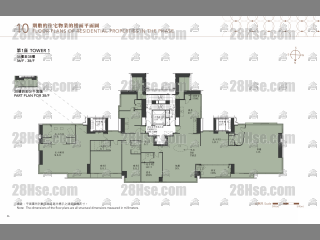
Phase 1 of The Legacy Phase 2 Tower 1 36/f To 38/f
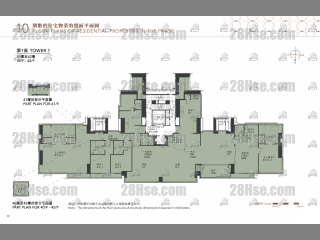
Phase 1 of The Legacy Phase 2 Tower 1 39/f To 42/f
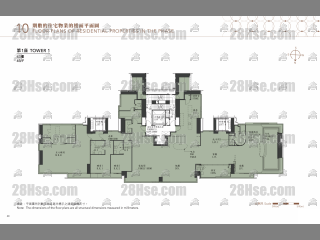
Phase 1 of The Legacy Phase 2 Tower 1 43/f
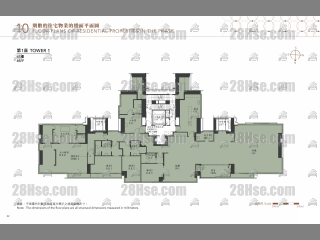
Phase 1 of The Legacy Phase 2 Tower 1 45/f
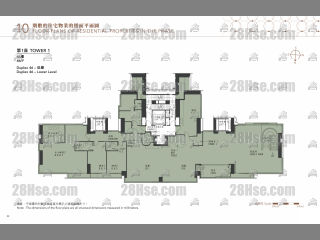
Phase 1 of The Legacy Phase 2 Tower 1 46/f
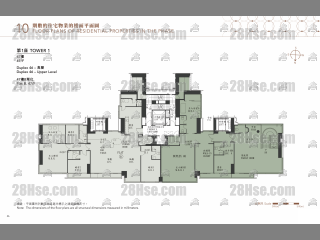
Phase 1 of The Legacy Phase 2 Tower 1 46/f To 47/f
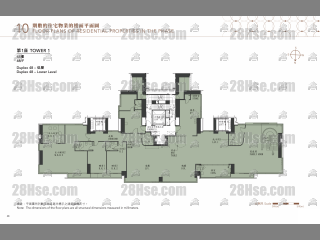
Phase 1 of The Legacy Phase 2 Tower 1 48/f
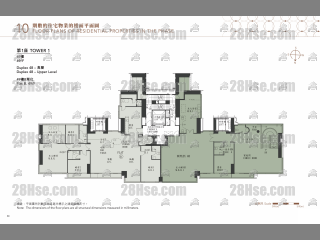
Phase 1 of The Legacy Phase 2 Tower 1 48/f To 49/f
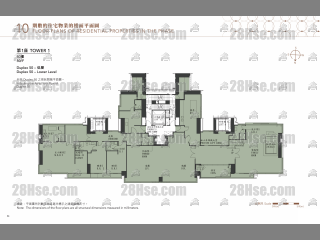
Phase 1 of The Legacy Phase 2 Tower 1 50/f
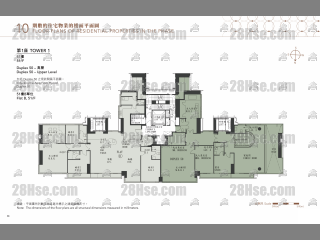
Phase 1 of The Legacy Phase 2 Tower 1 50/f To 51/f
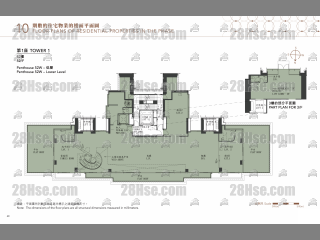
Phase 1 of The Legacy Phase 2 Tower 1 52/f
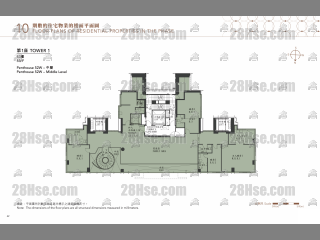
Phase 1 of The Legacy Phase 2 Tower 1 52/f
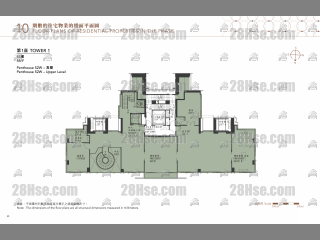
Phase 1 of The Legacy Phase 2 Tower 1 52/f
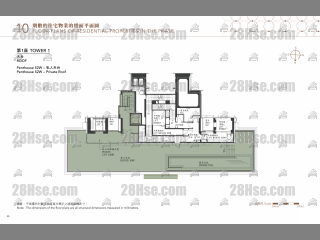
Phase 1 of The Legacy Phase 2 Tower 1 52/f
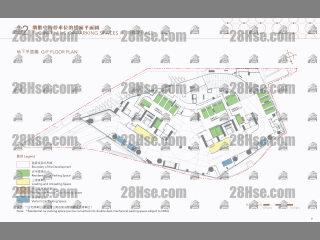
Phase 1 of The Legacy 停車位平面圖
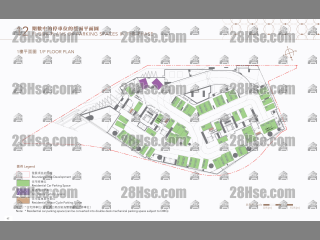
Phase 1 of The Legacy 停車位平面圖

Phase 1 of The Legacy 停車位平面圖
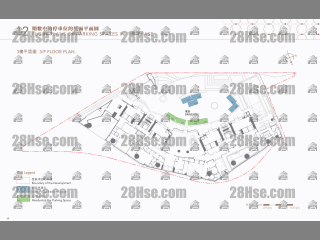
Phase 1 of The Legacy 停車位平面圖
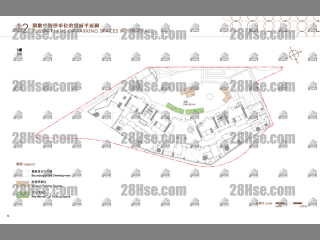
Phase 1 of The Legacy 停車位平面圖
| Developer | Henderson |
| Area Information | Usable area ranges from 834-11,200 sq.ft, with 40 two-bedroom units ranging from 834 -856 sq.ft. The three-bedroom units with usable area of over 1,300 sq.ft, and the units on the 36th floor and above are designed with one unit per floor, usable area over 4,700 sq.ft. |
| Company Mangement | 8 Castle Road Management Limited |
| Carpark | Resident car park: 132 |
| Units | 106 Unit |
| Blocks | 1 Block (Tower 2) |
| Pri School Net | |
| Sec School Net | |
| Website |
Press to open (New Development Website)
|
| Sales Agreement |
Press to open (2025-09-21)
|

