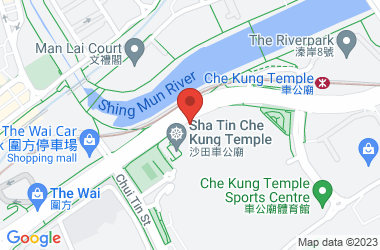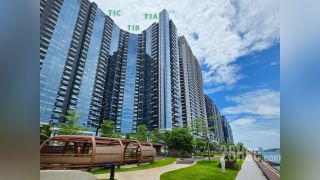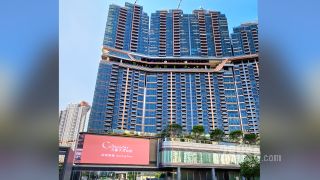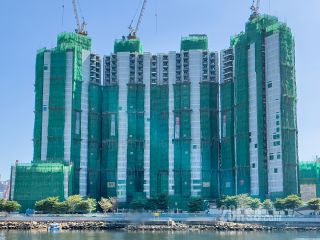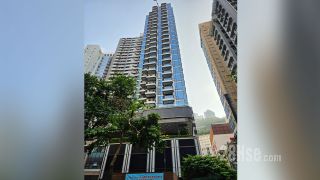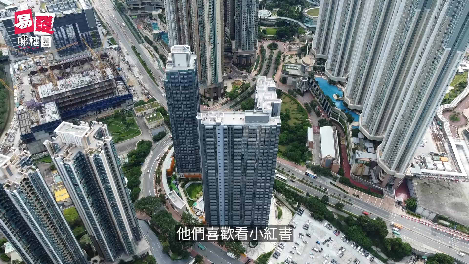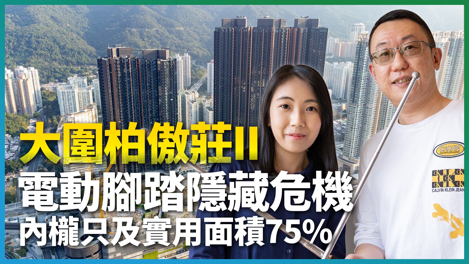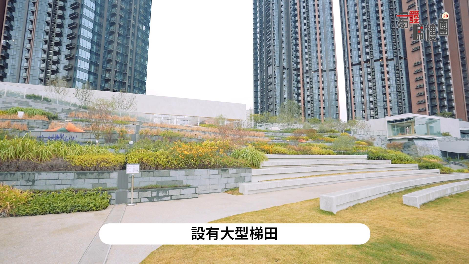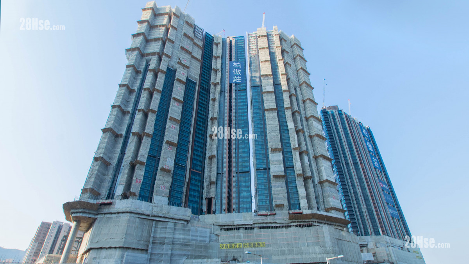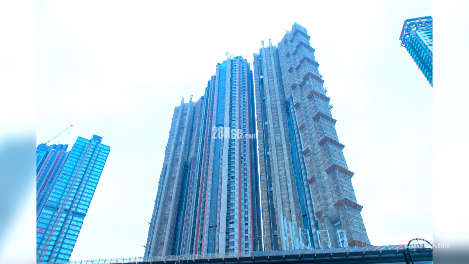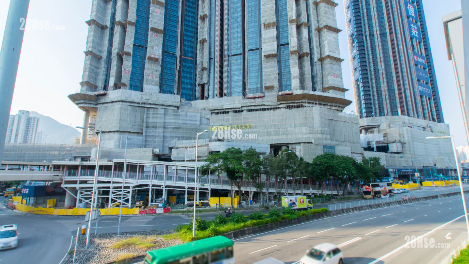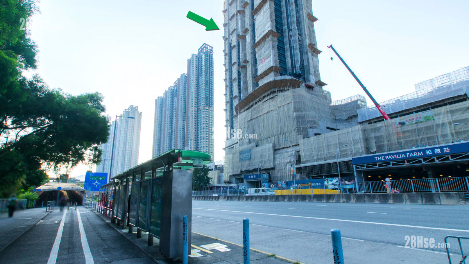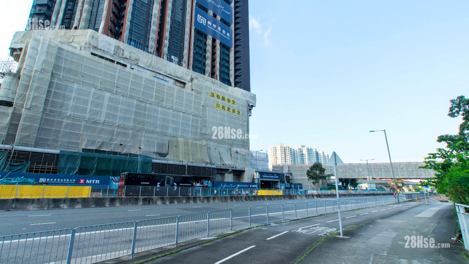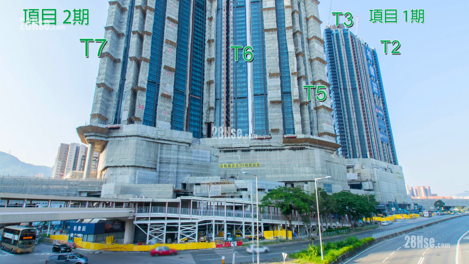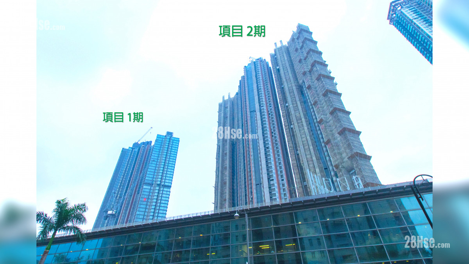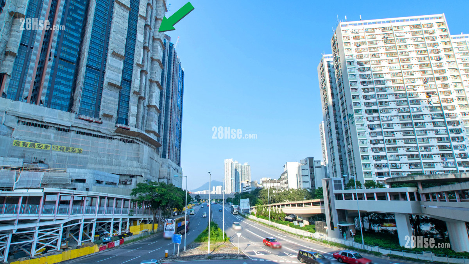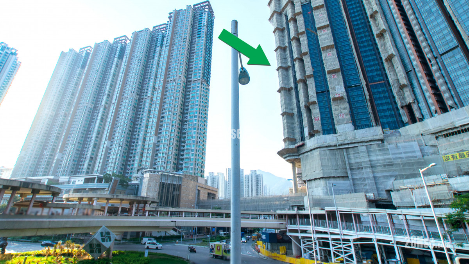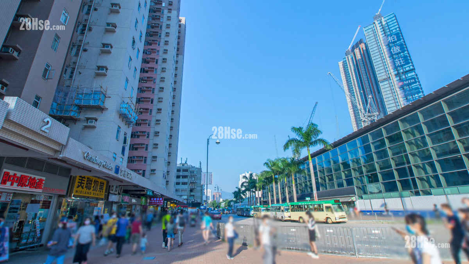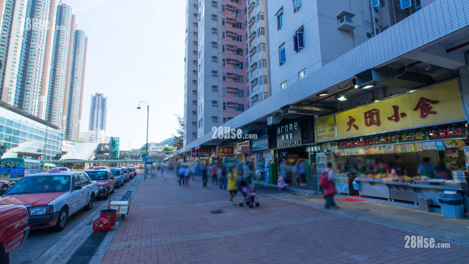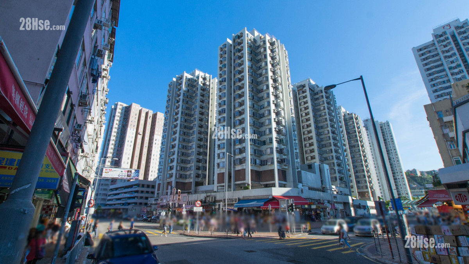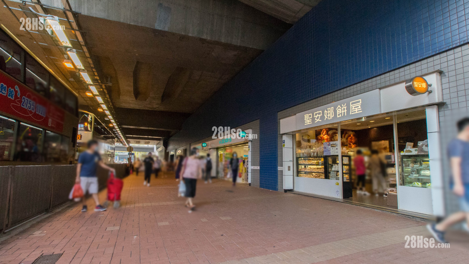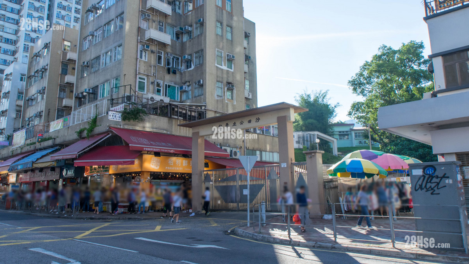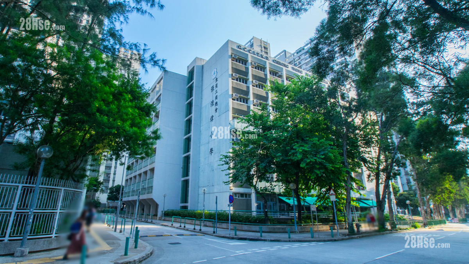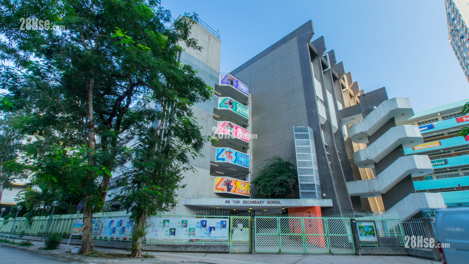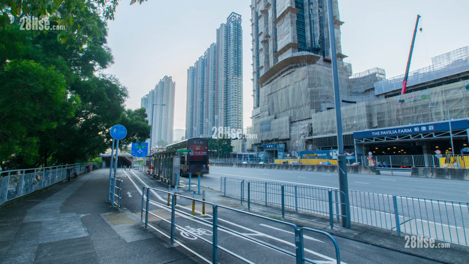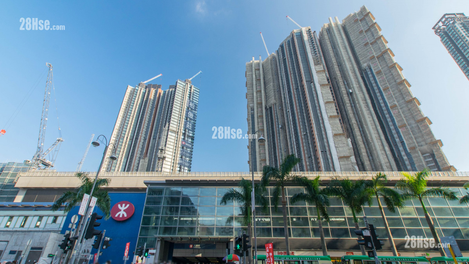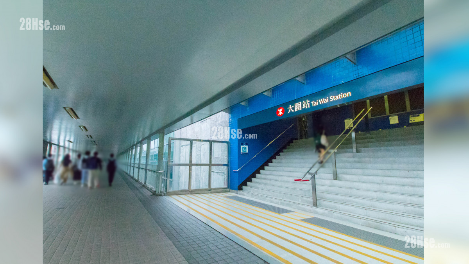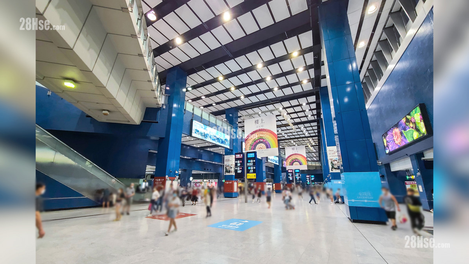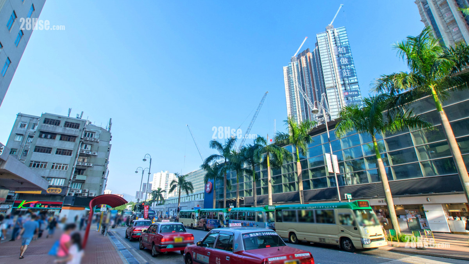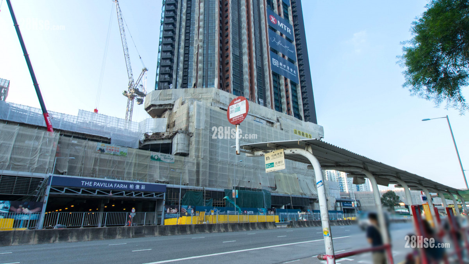| Date | Area | Dis. Price | |
|---|---|---|---|
|
lowest price unit for sale
Tower 7A 53/F Unit E
|
-- | 264ft² | $7.467M |
|
highest price unit for sale
Tower 7A 59/F Unit E
|
-- | 264ft² | $7.732M |
| Pricelist No.4C - 315 units | 2025-06-30 | 264 - 866 ft² | $7.196M - $19.909M |
| Pricelist No.3D - 395 units | 2025-06-30 | 324 - 866 ft² | $6.994M - $18.336M |
| Pricelist No.2B - 343 units | 2025-06-30 | 330 - 866 ft² | $6.992M - $17.65M |
| Pricelist No.1C - 337 units | 2025-06-30 | 264 - 753 ft² | $5.729M - $14.092M |
| Pricelist No.5 - 19 units | 2021-06-22 | 454 - 863 ft² | $12.218M - $23.708M |
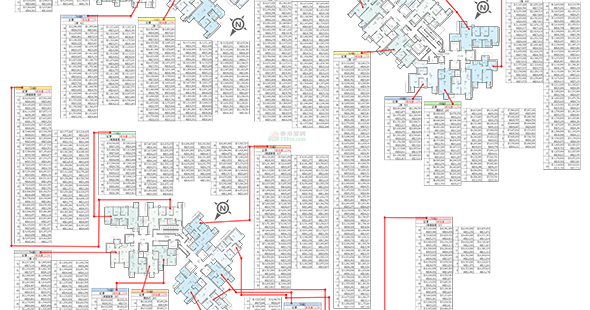
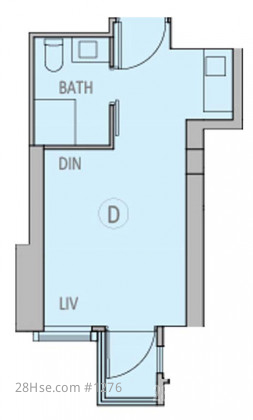
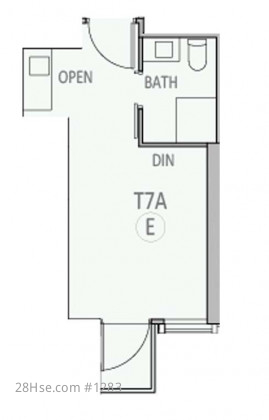
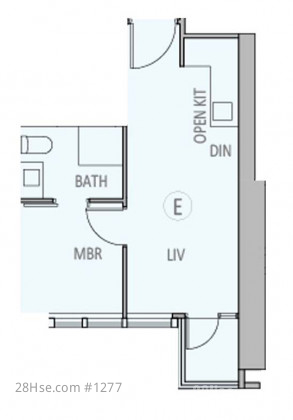
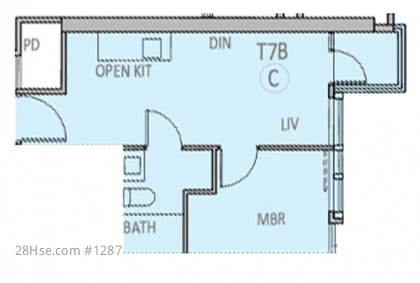
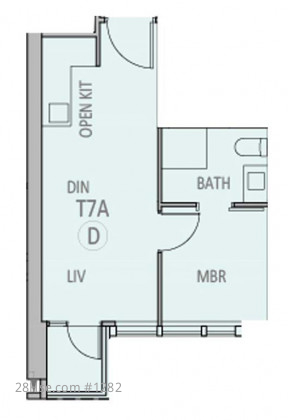
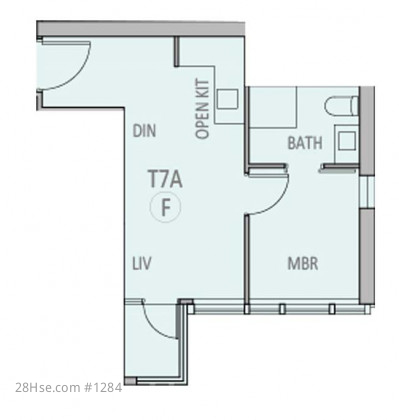
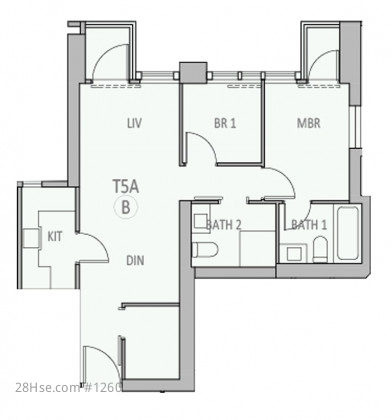
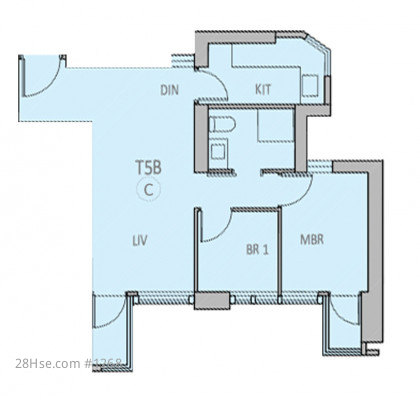
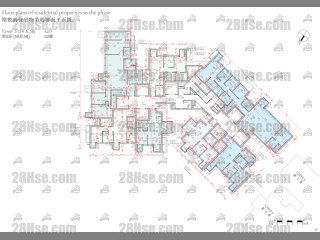
The Pavilia Farm Ii Tower 5 (5a) 62/f
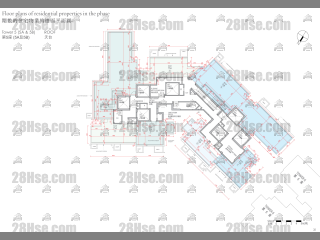
The Pavilia Farm Ii Tower 5 (5a) 62/f
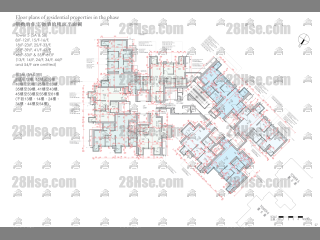
The Pavilia Farm Ii Tower 5 (5a) 8/f To 61/f
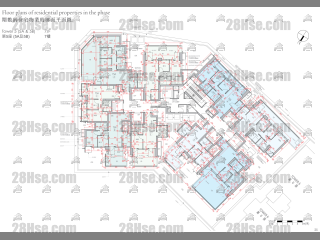
The Pavilia Farm Ii Tower 5 (5a) 7/f
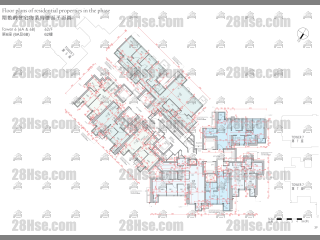
The Pavilia Farm Ii Tower 6 (6a) 62/f
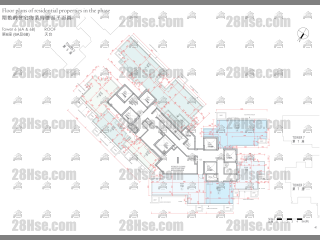
The Pavilia Farm Ii Tower 6 (6a) 62/f
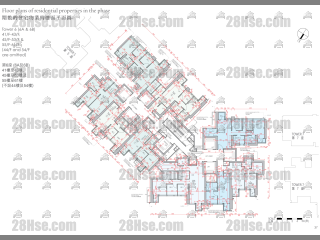
The Pavilia Farm Ii Tower 6 (6a) 41/f To 61/f
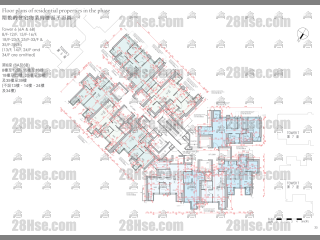
The Pavilia Farm Ii Tower 6 (6a) 8/f To 39/f
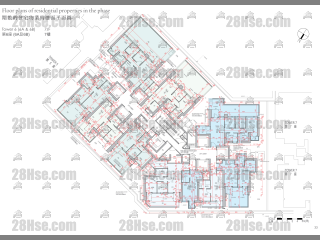
The Pavilia Farm Ii Tower 6 (6a) 7/f
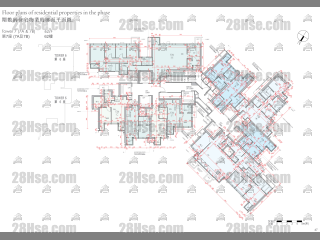
The Pavilia Farm Ii Tower 7 (7a) 62/f
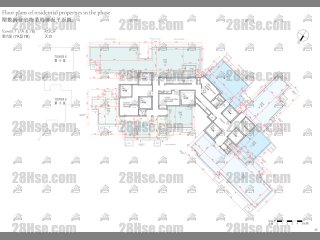
The Pavilia Farm Ii Tower 7 (7a) 62/f
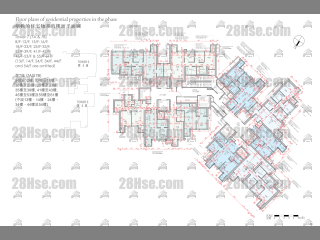
The Pavilia Farm Ii Tower 7 (7a) 8/f To 61/f
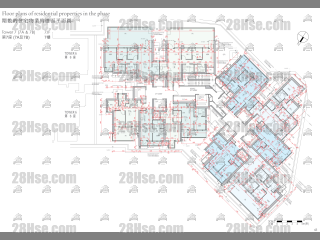
The Pavilia Farm Ii Tower 7 (7a) 7/f
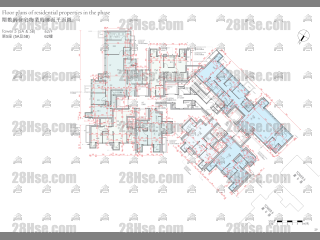
The Pavilia Farm Ii Tower 5 (5b) 62/f
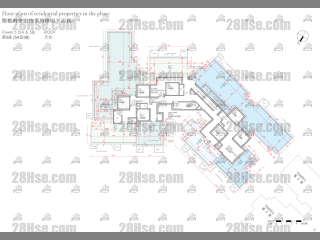
The Pavilia Farm Ii Tower 5 (5b) 62/f
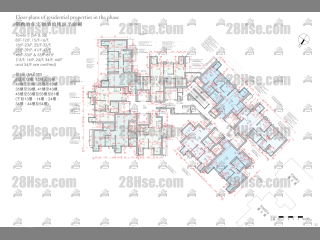
The Pavilia Farm Ii Tower 5 (5b) 8/f To 61/f
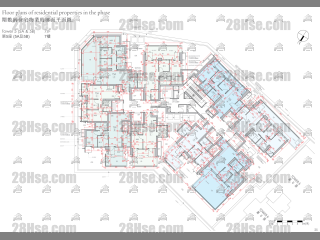
The Pavilia Farm Ii Tower 5 (5b) 7/f
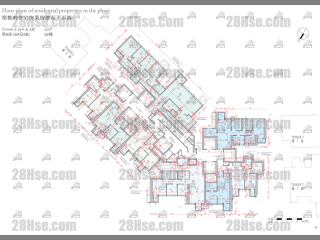
The Pavilia Farm Ii Tower 6 (6b) 62/f
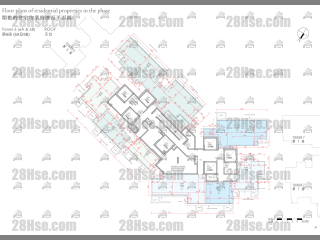
The Pavilia Farm Ii Tower 6 (6b) 62/f
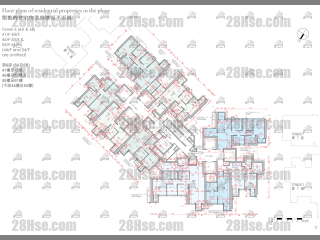
The Pavilia Farm Ii Tower 6 (6b) 41/f To 61/f
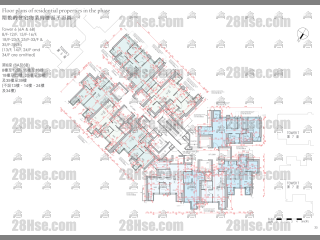
The Pavilia Farm Ii Tower 6 (6b) 8/f To 39/f
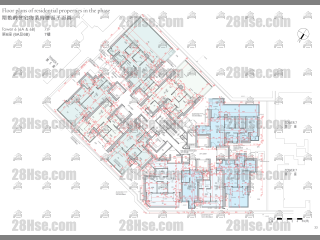
The Pavilia Farm Ii Tower 6 (6b) 7/f
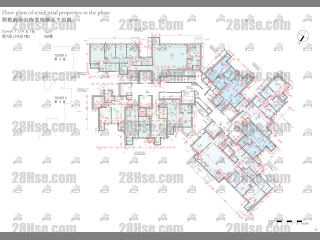
The Pavilia Farm Ii Tower 7 (7b) 62/f
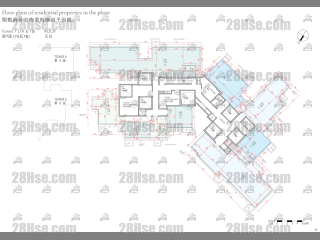
The Pavilia Farm Ii Tower 7 (7b) 62/f
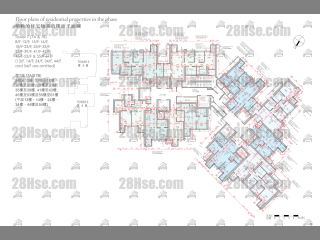
The Pavilia Farm Ii Tower 7 (7b) 8/f To 61/f
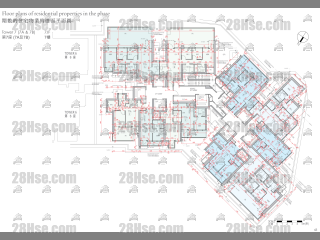
The Pavilia Farm Ii Tower 7 (7b) 7/f
| Developer | New World |
| Completion Year | about Year 2022 |
| Area Information | Area from 264 to 1,322 square feet which designed into studio, 1-bedroom, 2-bedroom, 2-bedroom with suite, 3-bedroom, 3-bedroom with suite, 4-bedroom with suite and utility room, 4-bedroom ensuite and utility room. |
| Ceiling Height | About 8'10" to 12'8"(About 2.685 to 3.85 meter) |
| Company Mangement | MTR Corporation Limited |
| Carpark | Residential Car Parking Space:206 |
| Units | 1,415 units |
| Blocks | 3 Towers |
| Highest Floor | Tower 5(5A and 5B):57storeys(13/F, 14/F,24/F,34/F,44/F and 54/F is omitted) Tower 6(6A and 6B):57 storeys(13/F, 14/F,24/F,34/F,44/F and 54/F is omitted) Tower 7(7A and 7B):57 storeys(13/F, 14/F,24/F,34/F,44/F and 54/F is omitted) |
| Pri School Net | |
| Sec School Net | |
| Website |
Press to open (New Development Website)
|
| Sales Agreement |
Press to open (2020-11-02)
|
| Estimated repayments | |
|---|---|
| Monthly Repayment | $18,888 |
| Initial payment | $2,990,000 |
| Loan amount | $4,480,000 |
| Total interest | $2,320,000 |
| Estimated upfront cost | |
|---|---|
| Stamp Duty | $224,010 |
| Lawyer fee | $36,167 |
| Agent fee | $74,670 |
| Total | $334,847 |
*Use Price $7,467,200 / Interest 3% / 30 Years / Ratio 60% to Calculate
