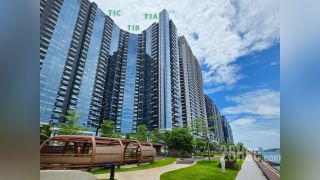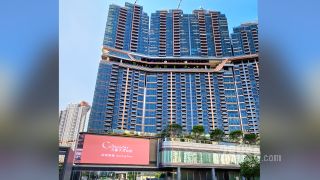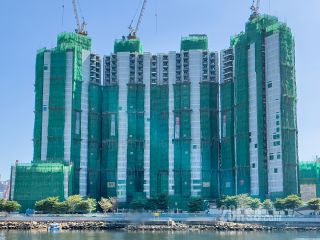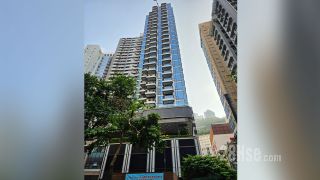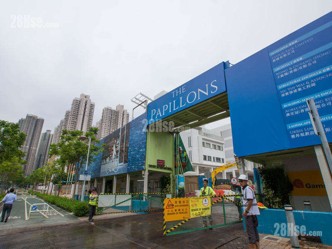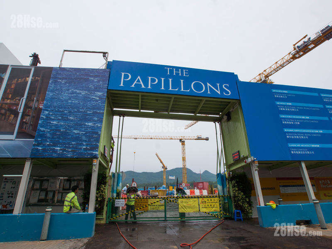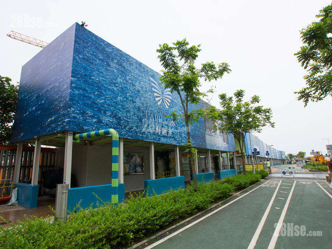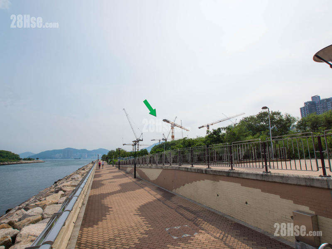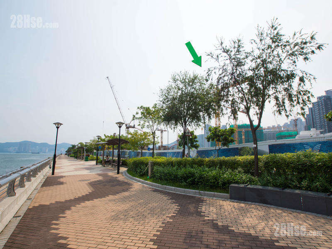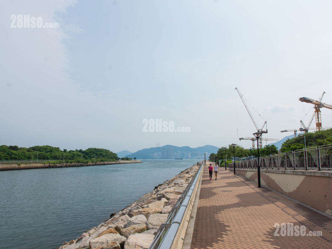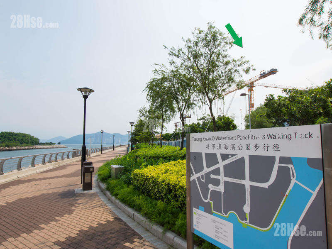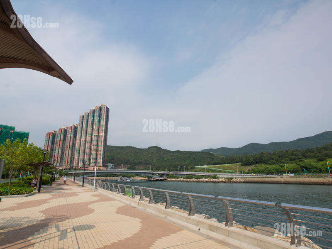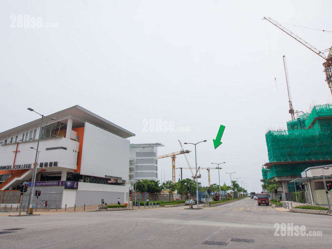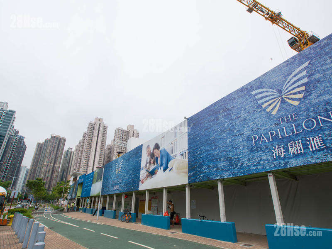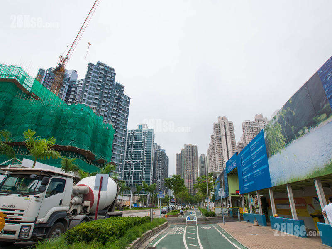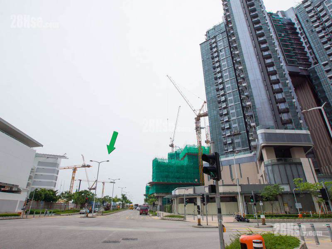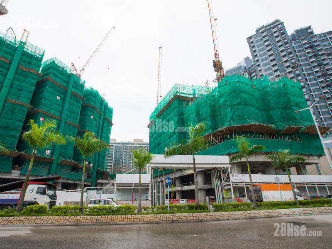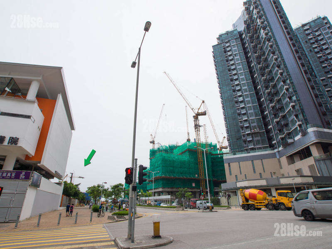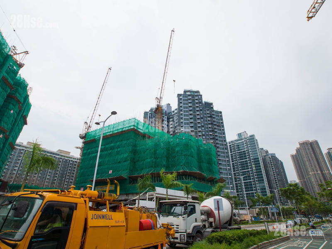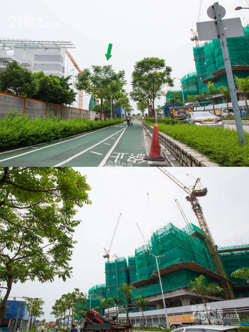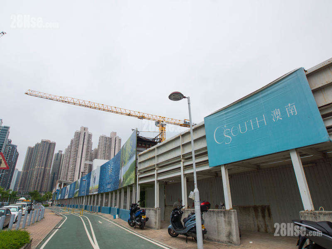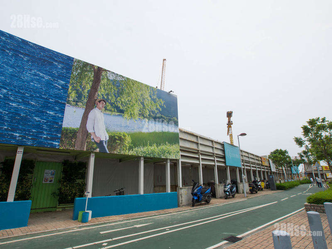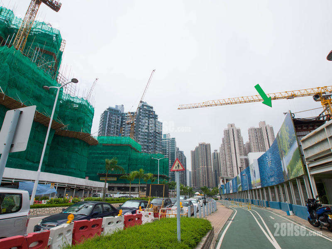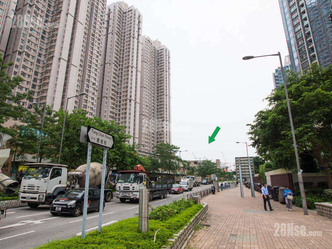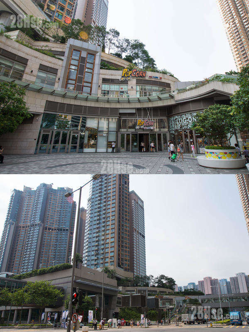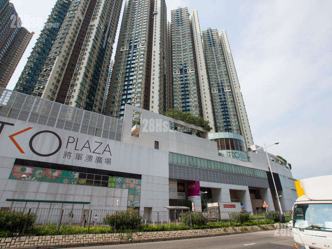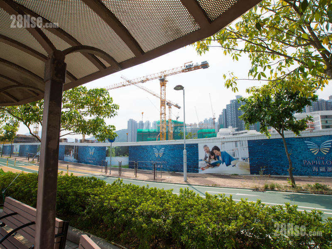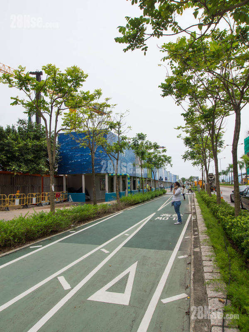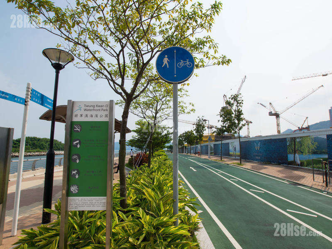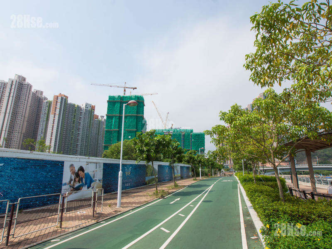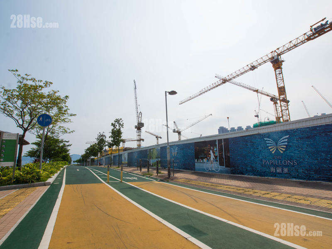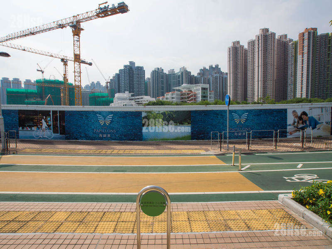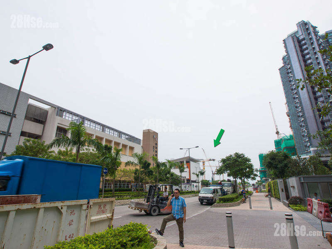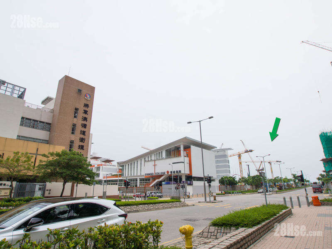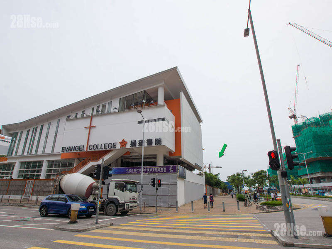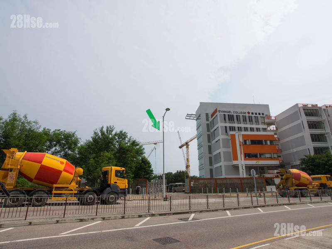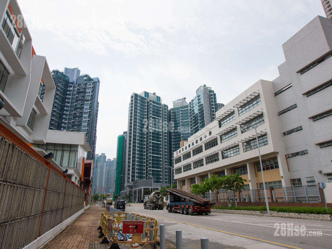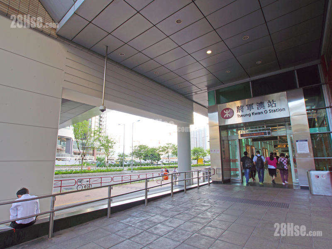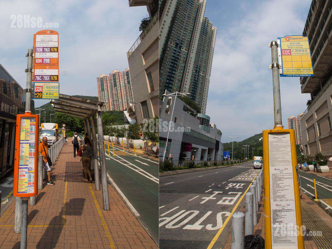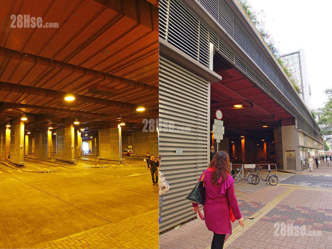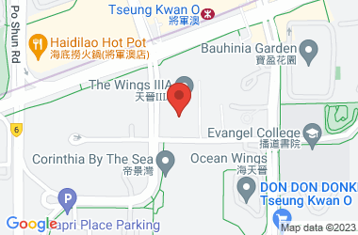
| Date | Area | ||
|---|---|---|---|
| 2017-02-08 | 474 - 873 ft² | 6.307M - 13.02M | |
| 2016-09-06 | -- | -- | |
| 2016-09-06 | 444 - 883 ft² | 6.079M - 12.935M | |
| 2016-08-31 | 240 - 1179 ft² | 3.431M - 18.98M | |
| 2016-08-31 | 297 - 1197 ft² | 3.311M - 17.159M |
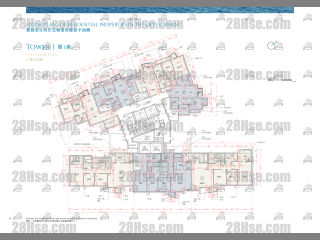
The Papillons Tower 1 12/f
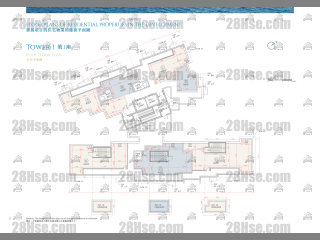
The Papillons Tower 1 12/f
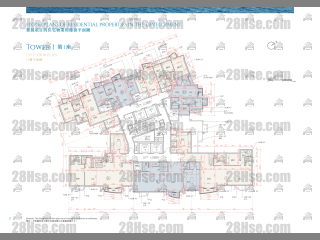
The Papillons Tower 1 11/f
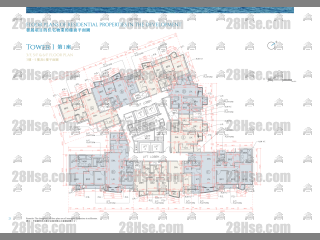
The Papillons Tower 1 3/f To 10/f
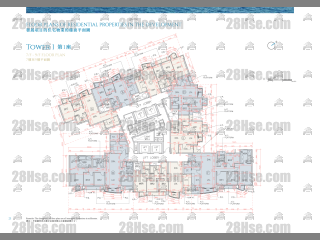
The Papillons Tower 1 3/f To 10/f
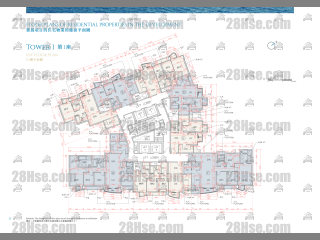
The Papillons Tower 1 3/f To 10/f
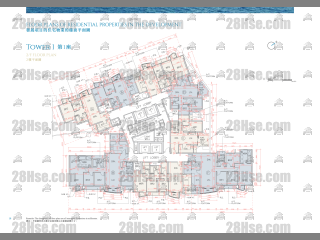
The Papillons Tower 1 2/f
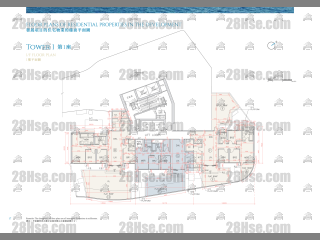
The Papillons Tower 1 1/f
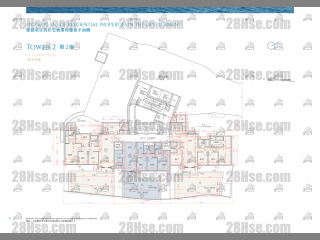
The Papillons Tower 1 11/f
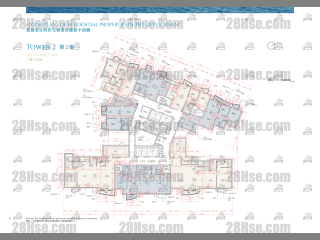
The Papillons Tower 2 12/f
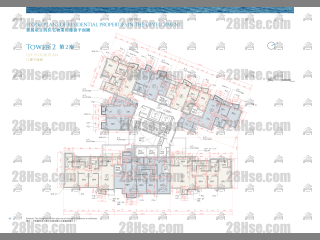
The Papillons Tower 2 12/f
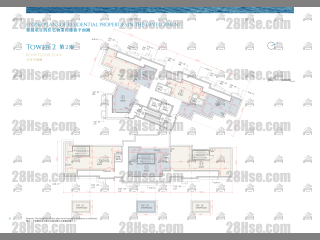
The Papillons Tower 2 12/f
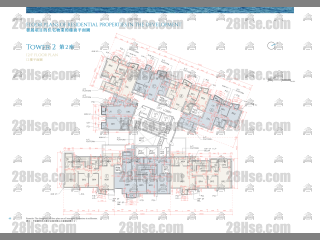
The Papillons Tower 2 11/f
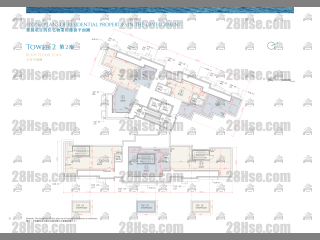
The Papillons Tower 2 11/f
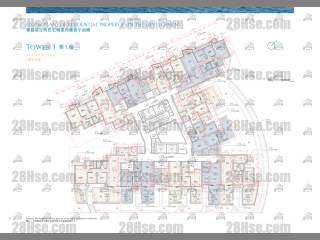
The Papillons Tower 2 11/f
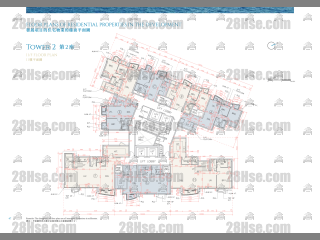
The Papillons Tower 2 6/f To 10/f
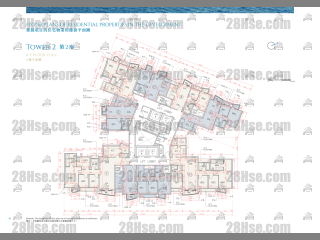
The Papillons Tower 2 3/f To 5/f
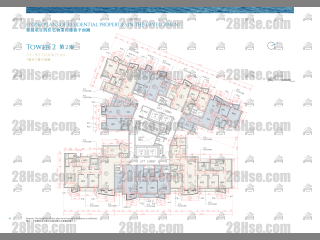
The Papillons Tower 2 3/f To 5/f
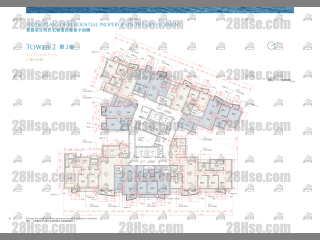
The Papillons Tower 2 3/f To 5/f
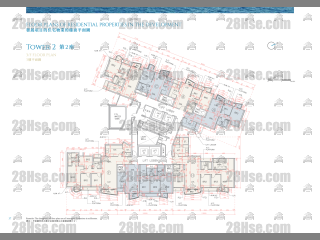
The Papillons Tower 2 2/f
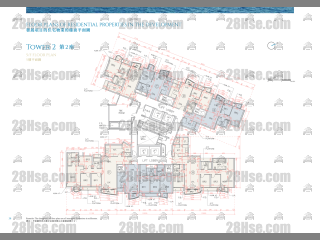
The Papillons Tower 2 2/f
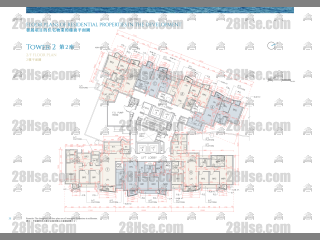
The Papillons Tower 2 1/f
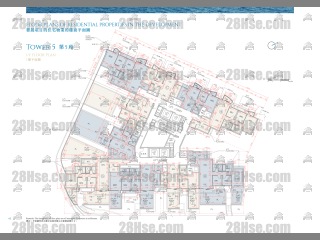
The Papillons Tower 3 20/f
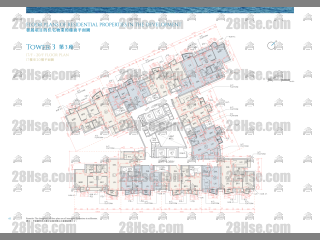
The Papillons Tower 3 17/f To 19/f
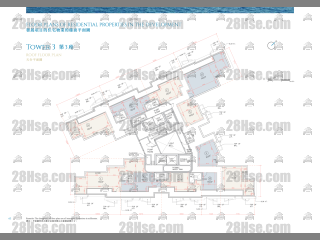
The Papillons Tower 3 17/f To 19/f
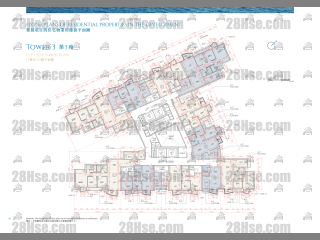
The Papillons Tower 3 2/f To 16/f
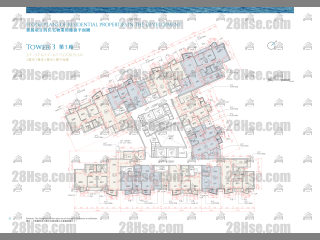
The Papillons Tower 3 1/f
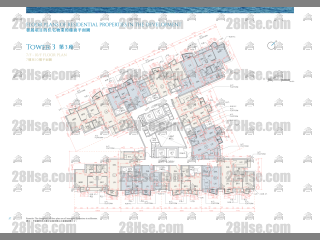
The Papillons Tower 3 1/f
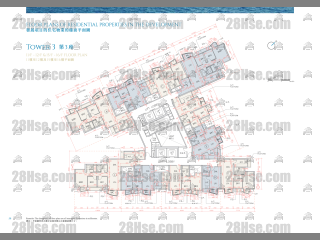
The Papillons Tower 3 1/f
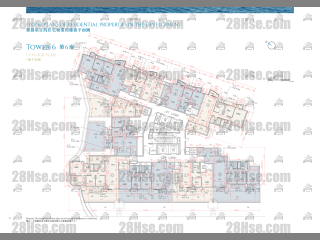
The Papillons Tower 5 20/f
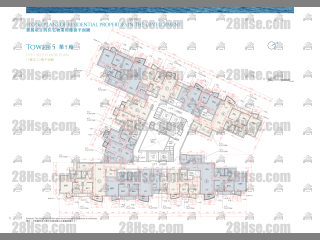
The Papillons Tower 5 17/f To 19/f
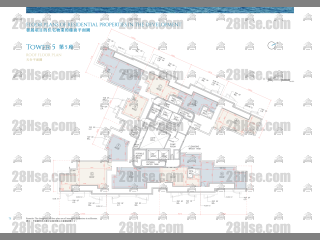
The Papillons Tower 5 17/f To 19/f
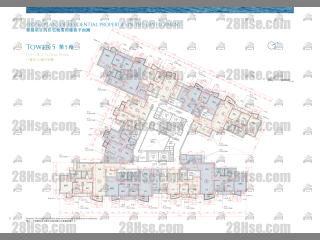
The Papillons Tower 5 2/f To 16/f
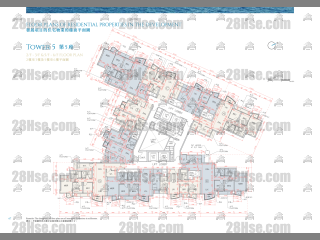
The Papillons Tower 5 1/f

The Papillons Tower 5 1/f
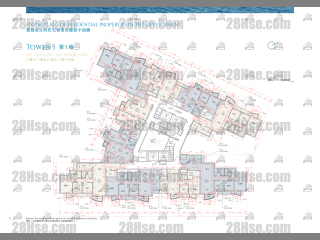
The Papillons Tower 5 1/f
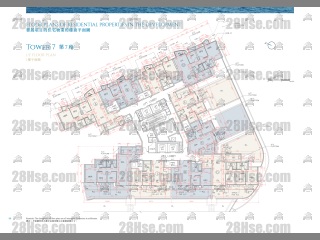
The Papillons Tower 6 20/f
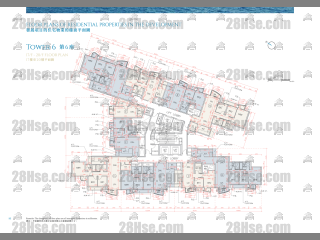
The Papillons Tower 6 17/f To 19/f
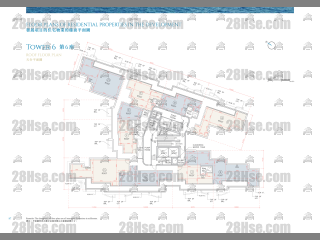
The Papillons Tower 6 17/f To 19/f
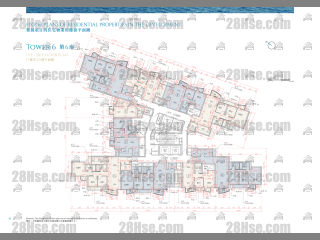
The Papillons Tower 6 2/f To 16/f
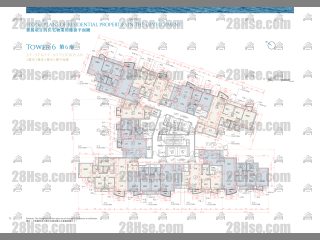
The Papillons Tower 6 1/f
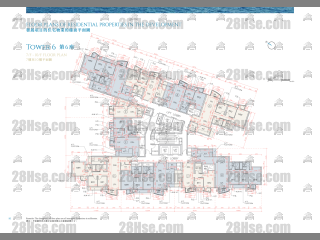
The Papillons Tower 6 1/f
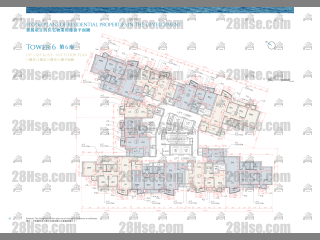
The Papillons Tower 6 1/f
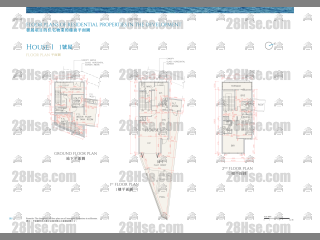
The Papillons Tower 7 20/f
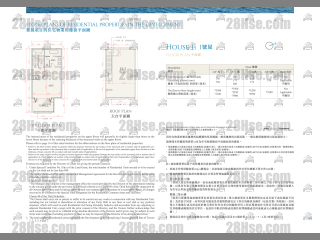
The Papillons Tower 7 20/f
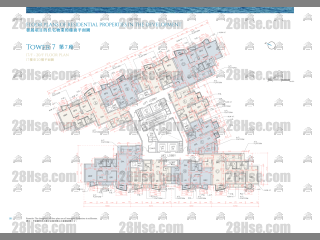
The Papillons Tower 7 17/f To 19/f
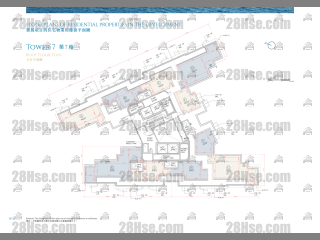
The Papillons Tower 7 17/f To 19/f
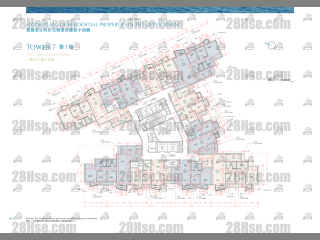
The Papillons Tower 7 2/f To 16/f
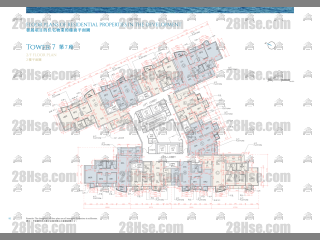
The Papillons Tower 7 1/f
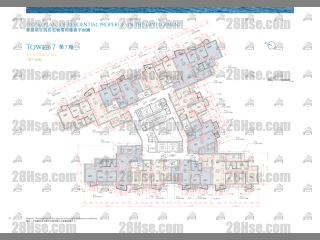
The Papillons Tower 7 1/f
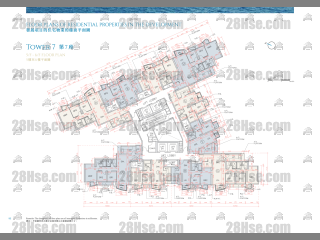
The Papillons Tower 7 1/f
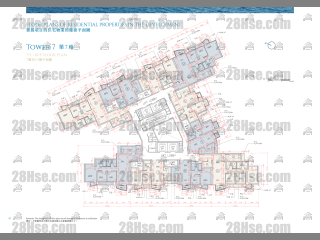
The Papillons Tower 7 1/f
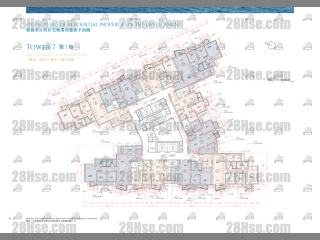
The Papillons Tower 7 1/f
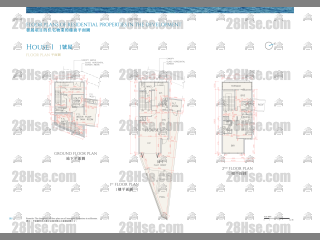
The Papillons House 1
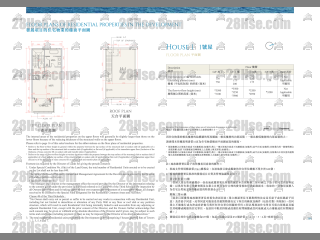
The Papillons House 1
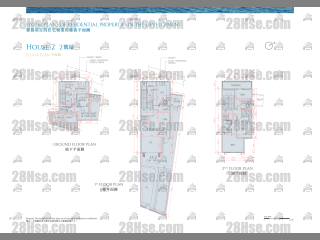
The Papillons House 2
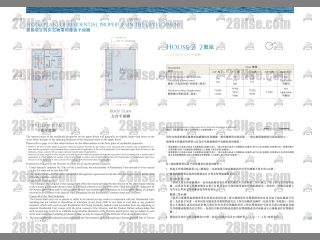
The Papillons House 2
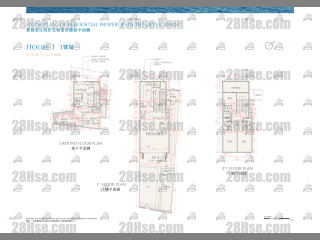
The Papillons House 3
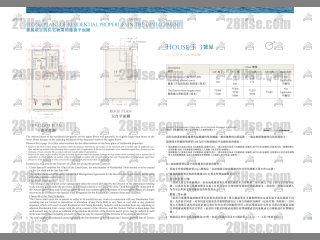
The Papillons House 3
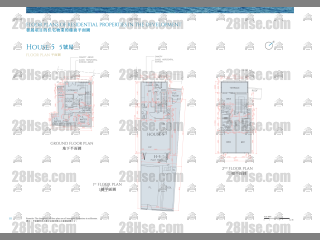
The Papillons House 5
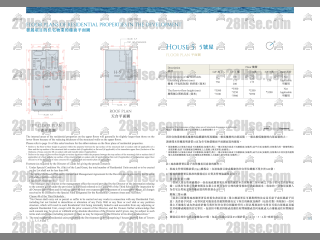
The Papillons House 5
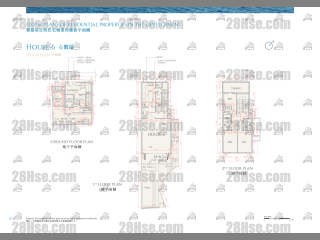
The Papillons House 6
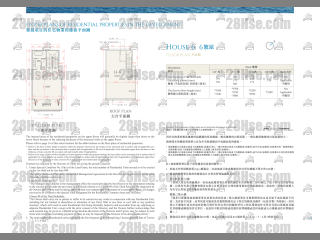
The Papillons House 6
| Developer | Chinachem |
| Completion Year | about Year 2018 |
| Area Information | Designed into studio to 4-bedroom Tower units: 249 to 2,186 square feet House: 2,604 to 2,681 square feet |
| Company Mangement | Together Management Company Limited |
| Carpark | Residential Car Parking Space:175 |
| Units | 857 |
| Blocks | 6 Towers (Tower 1 to Tower 7, Tower 4 is omitted) and 5 Houses (House 1 to House 6, House 4 is omitted) |
| Highest Floor | Tower 1 and Tower 2: 12 storeys, 4/F is omitted Tower 3, 5, 6 and 7: 18 storeys, 4/F,13/F and 14/F is omitted |
| Pri School Net | |
| Sec School Net | |
| Website |
Press to open (New Development Website)
|
| Enquiry |


