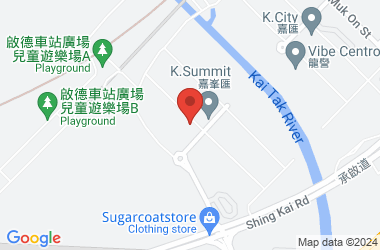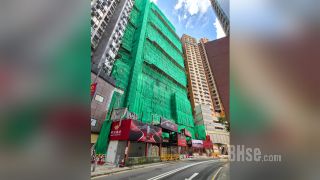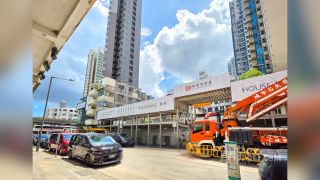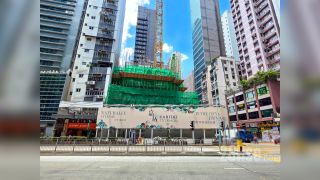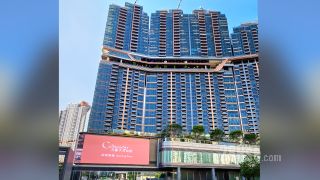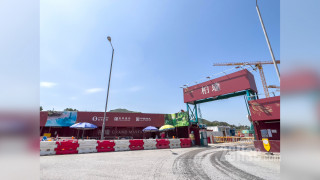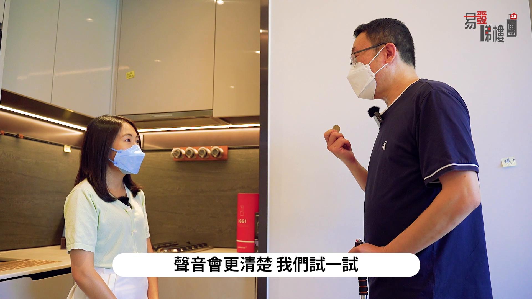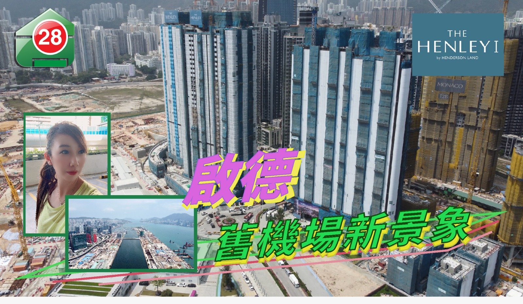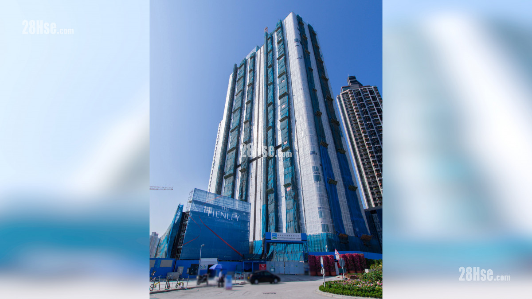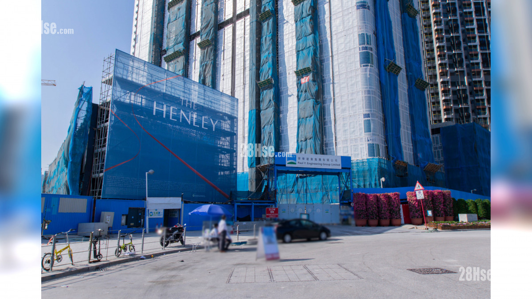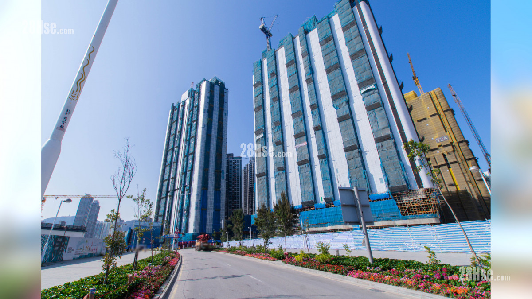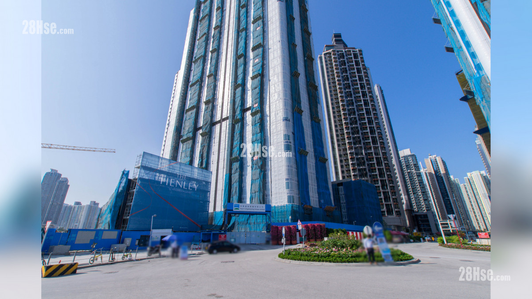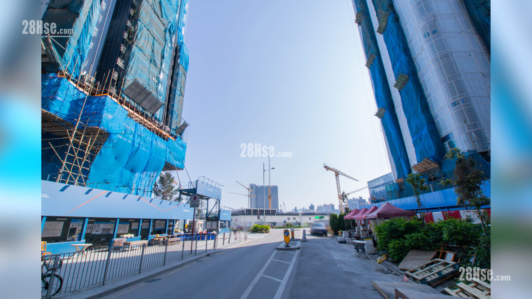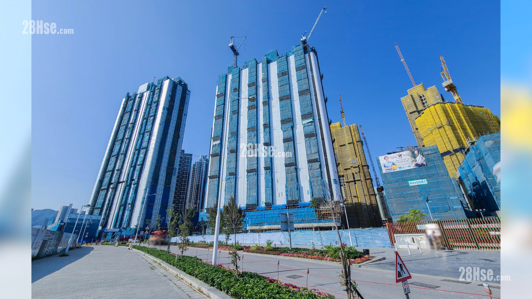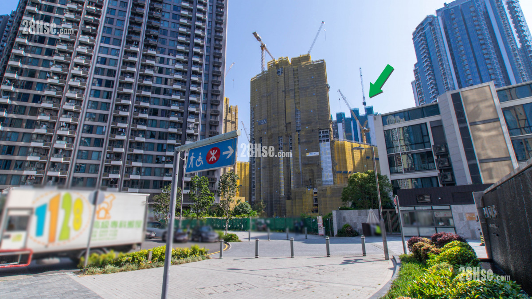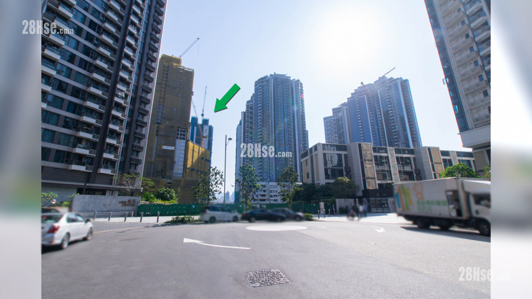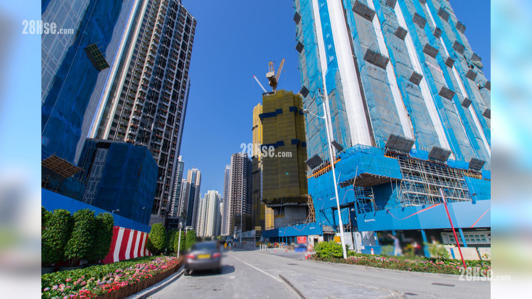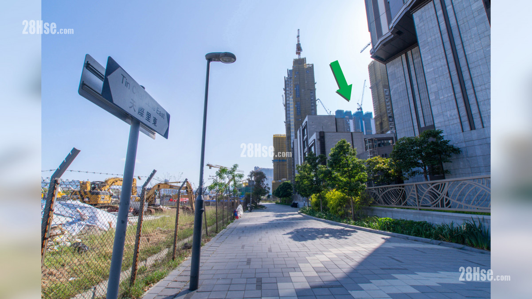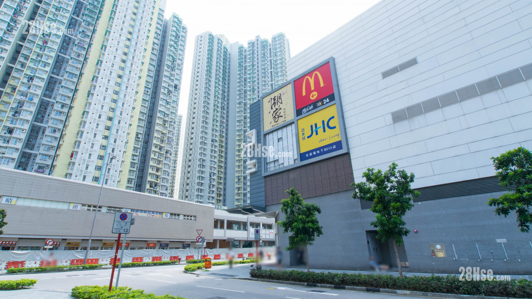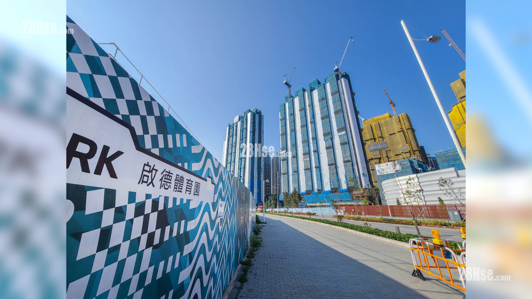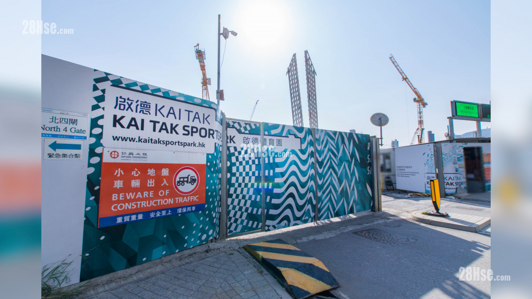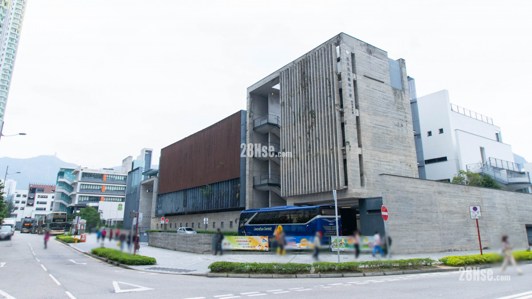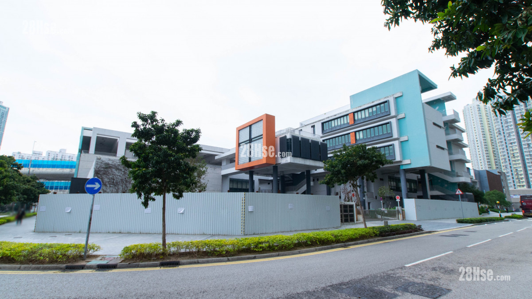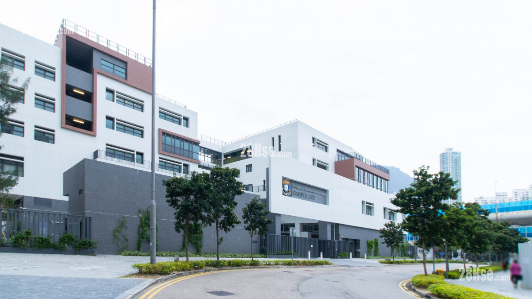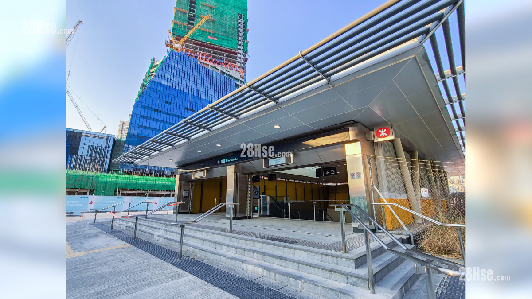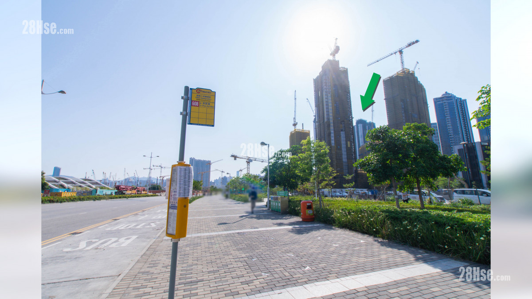| Date | Area | Dis. Price | |
|---|---|---|---|
|
lowest price unit for sale
Condominium D G/F Unit G
|
-- | 186ft² | $6.698M |
|
highest price unit for sale
Tower 2 21/F Unit A
|
-- | 889ft² | $28.965M |
| Pricelist No.5H - 73 units | 2025-09-18 | 274 - 889 ft² | $7.596M - $30.667M |
| Pricelist No.4R - 96 units | 2025-09-18 | 274 - 889 ft² | $7.383M - $28.965M |
| Pricelist No.3I - 50 units | 2025-09-18 | 379 - 696 ft² | $8.722M - $18.566M |
| Pricelist No.2H - 50 units | 2025-09-18 | 274 - 889 ft² | $7.661M - $27.947M |
| Pricelist No.6G - 48 units | 2025-06-03 | 186 - 417 ft² | $5.731M - $10.658M |
| Pricelist No.1B - 96 units | 2021-06-11 | 296 - 889 ft² | $7.489M - $27.717M |
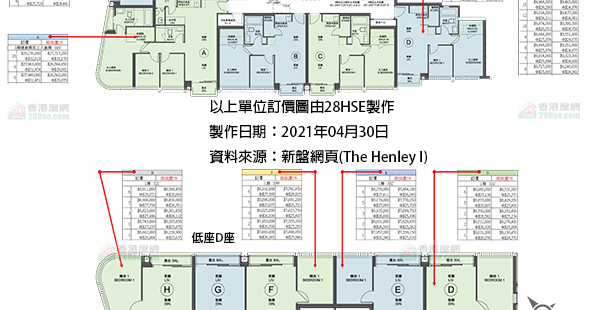
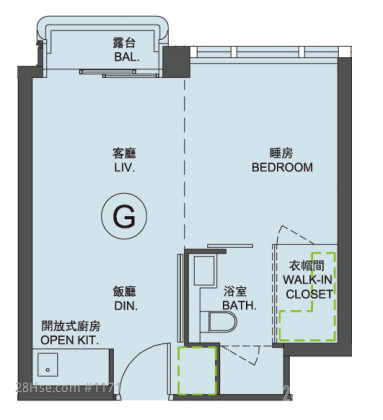
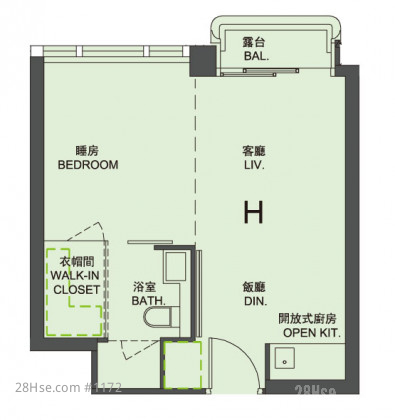
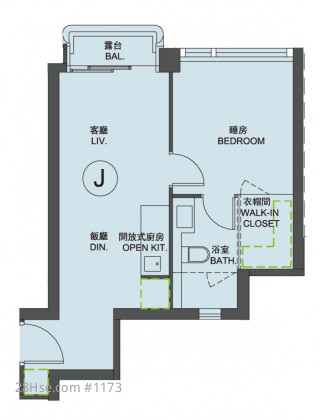
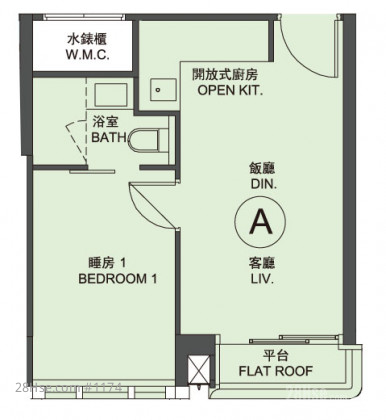
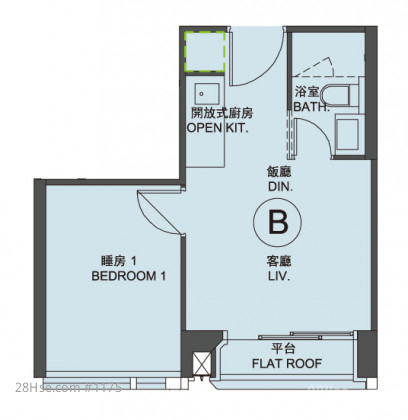
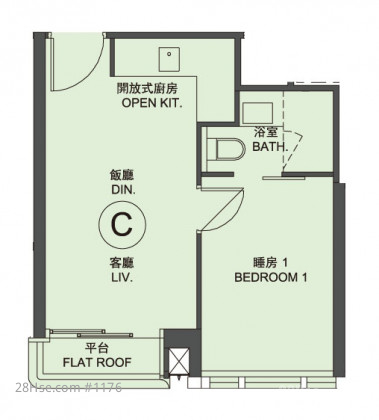
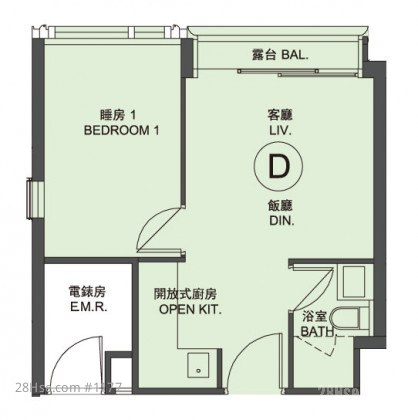
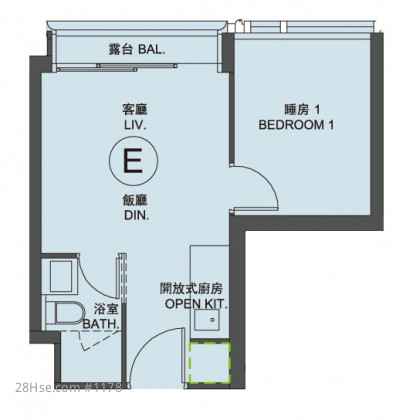
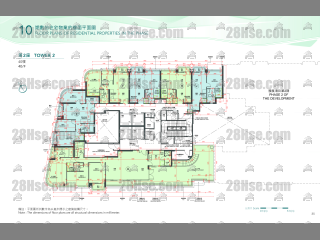
The Henley I Phase 1 Tower 2 40/f
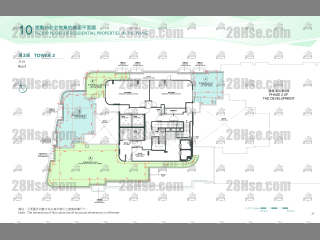
The Henley I Phase 1 Tower 2 40/f
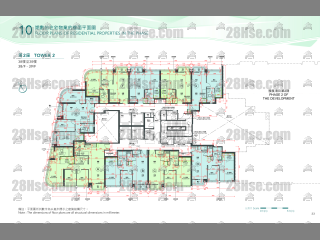
The Henley I Phase 1 Tower 2 38/f To 39/f
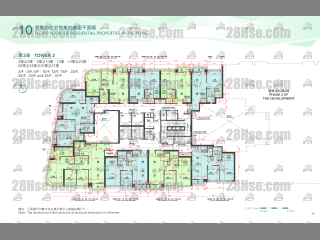
The Henley I Phase 1 Tower 2 2/f To 37/f
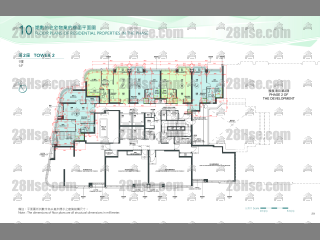
The Henley I Phase 1 Tower 2 1/f
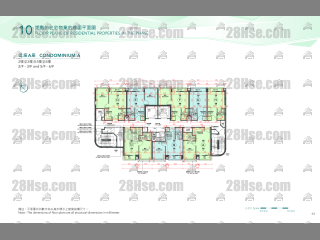
The Henley I Phase 1 Condominium A 2/f To 6/f
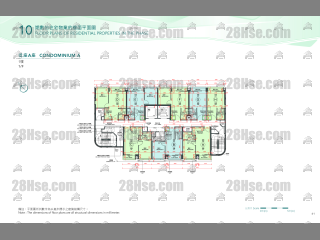
The Henley I Phase 1 Condominium A 1/f
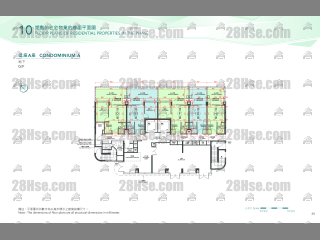
The Henley I Phase 1 Condominium A G/f
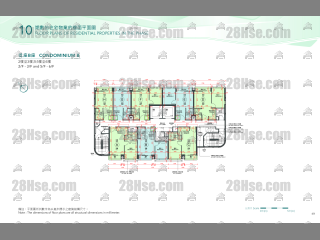
The Henley I Phase 1 Condominium B 2/f To 6/f
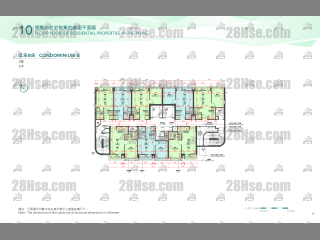
The Henley I Phase 1 Condominium B 1/f
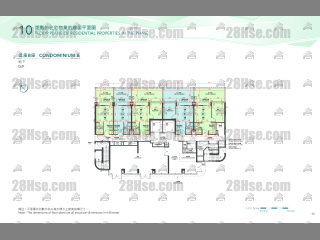
The Henley I Phase 1 Condominium B G/f
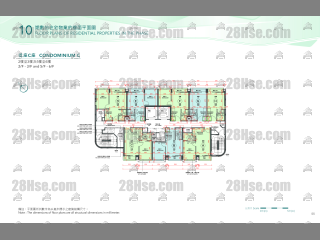
The Henley I Phase 1 Condominium C 2/f To 6/f
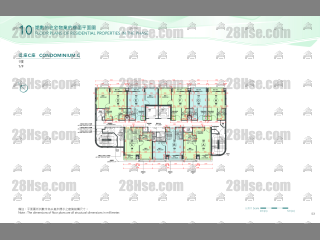
The Henley I Phase 1 Condominium C 1/f
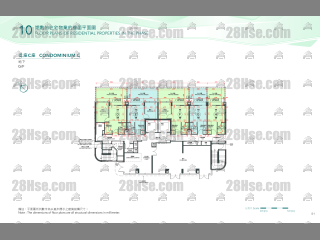
The Henley I Phase 1 Condominium C G/f
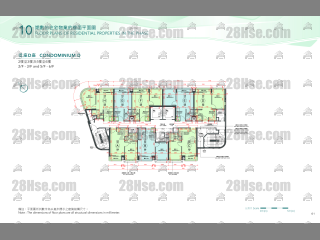
The Henley I Phase 1 Condominium D 2/f To 6/f
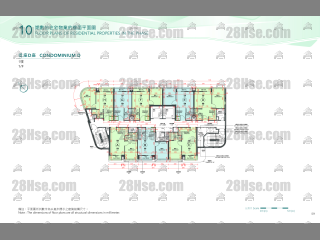
The Henley I Phase 1 Condominium D 1/f
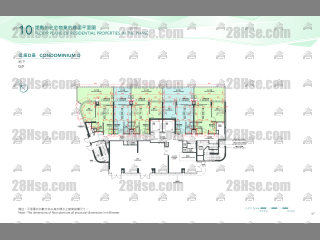
The Henley I Phase 1 Condominium D G/f
| Developer | Henderson |
| Completion Year | about 2022 |
| Area Information | Area from 186 to 1,350 square feet which designed into studio, 1-bedroom, 2-bedroom, 2-bedroom with multi-function room, 3-bedroom with multi-function room, 3--bedroom with suite and maid suite, 3-bedroom ensuite and maid suite. |
| Ceiling Height | About 9'5" to 12'6"(About 2.87 to 3.8 meter) |
| Company Mangement | Well Born Real Estate Limited |
| Carpark | Residential Car Parking Space:122 |
| Units | 479 units |
| Blocks | 1 Higher Block and 4 Lower Blocks |
| Highest Floor | Block 2: 35 floors (without 4/F, 13/F, 14/F, 24/F and 34/F) Low Block A, B, C and D: 6 floors (without 4/F) |
| Pri School Net | |
| Sec School Net | |
| Website |
Press to open (Brochure)
Press to open (New Development Website)
|
| Sales Agreement |
Press to open (2021-05-04)
|
| Estimated repayments | |
|---|---|
| Monthly Repayment | $16,943 |
| Initial payment | $2,680,000 |
| Loan amount | $4,020,000 |
| Total interest | $2,080,000 |
| Estimated upfront cost | |
|---|---|
| Stamp Duty | $200,940 |
| Lawyer fee | $34,245 |
| Agent fee | $66,980 |
| Total | $302,165 |
*Use Price $6,698,450 / Interest 3% / 30 Years / Ratio 60% to Calculate

