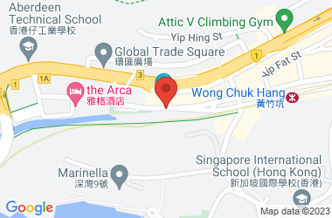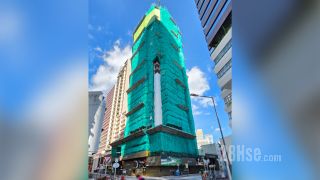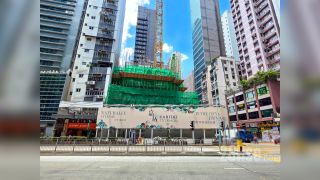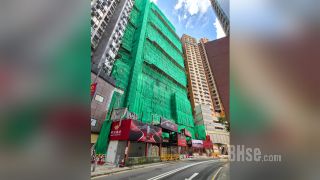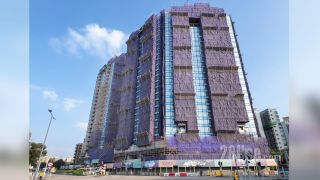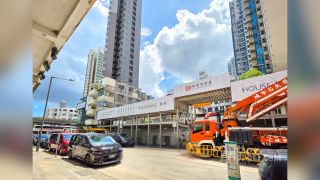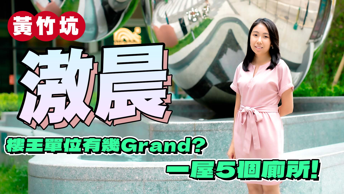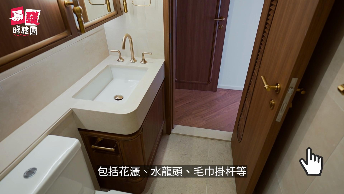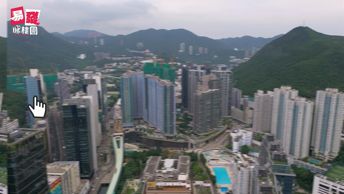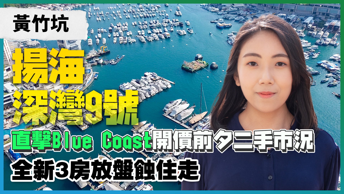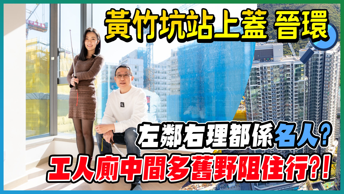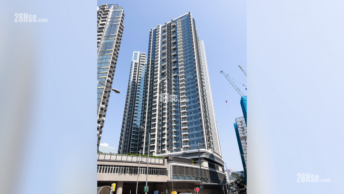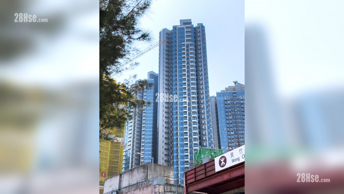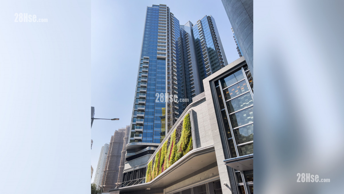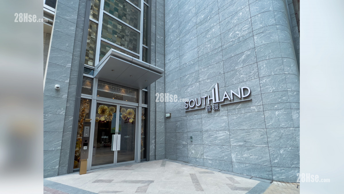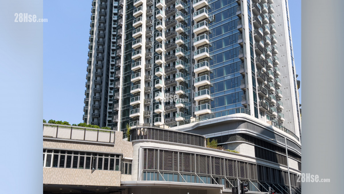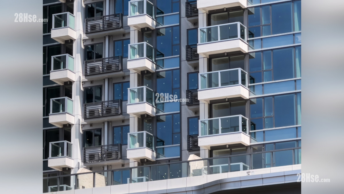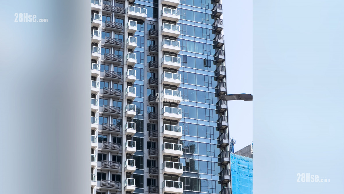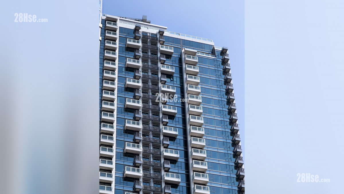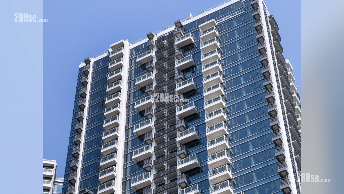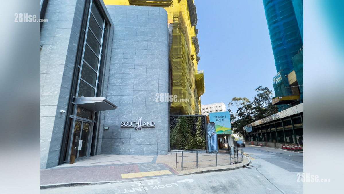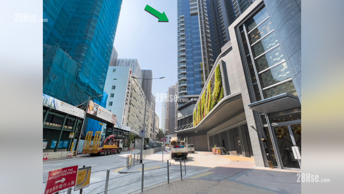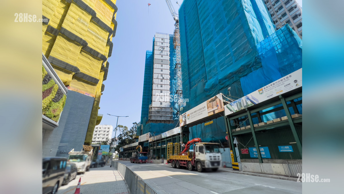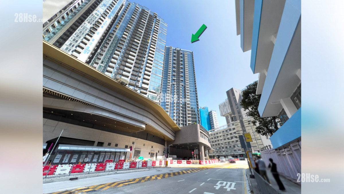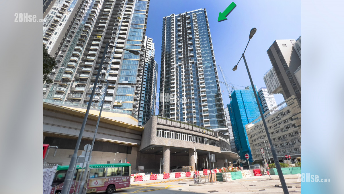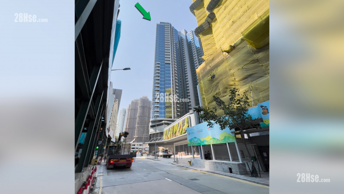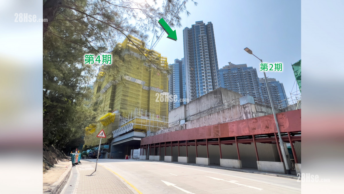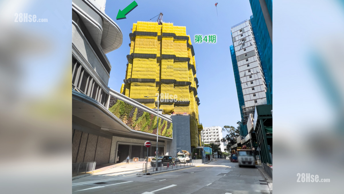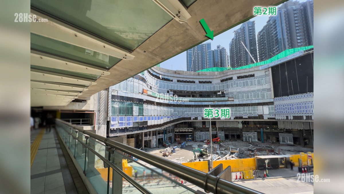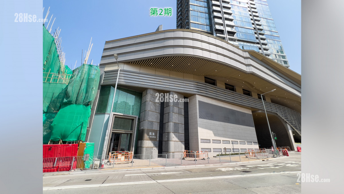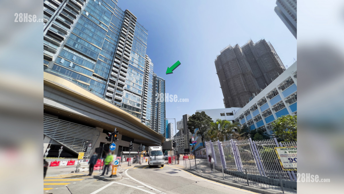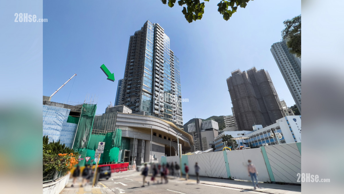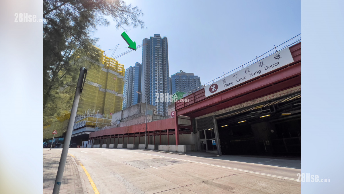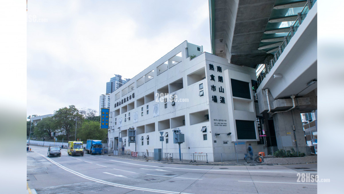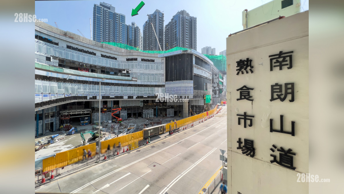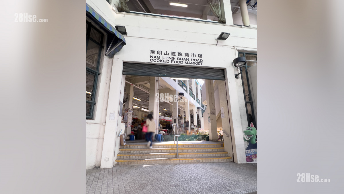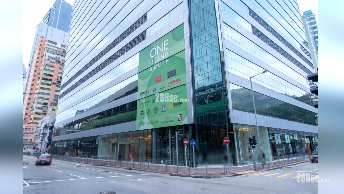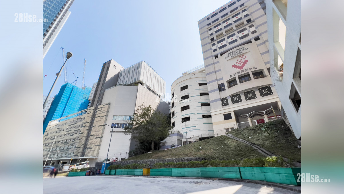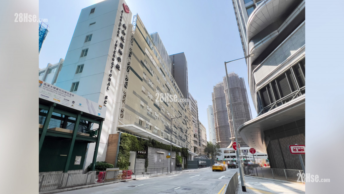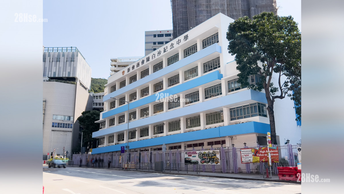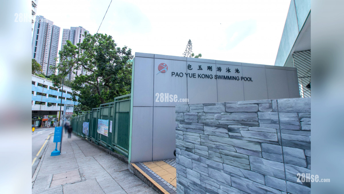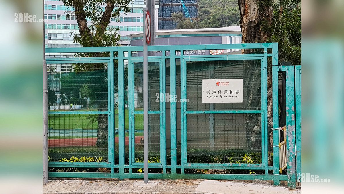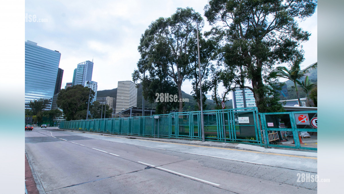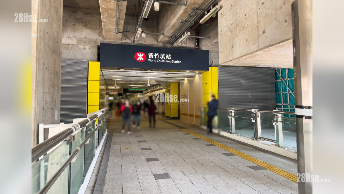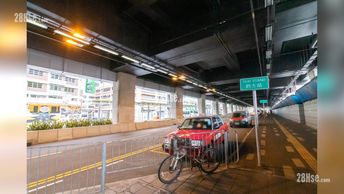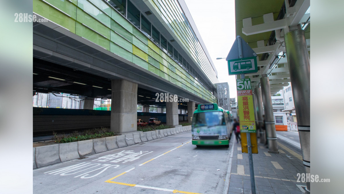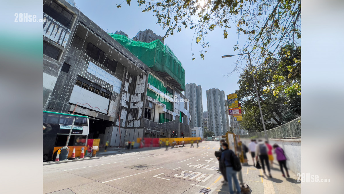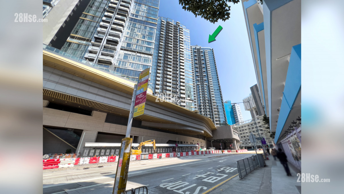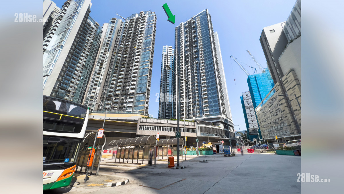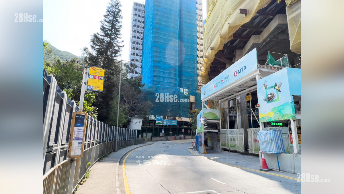| Date | Area | Dis. Price | |
|---|---|---|---|
|
lowest price unit for sale
Tower 2A 42/F Unit B
|
-- | 584ft² | $20.995M |
|
highest price unit for sale
Tower 2B 42/F Unit B
|
-- | 965ft² | $41.977M |
| Pricelist No.6I - 80 units | 2024-11-11 | 290 - 1218 ft² | $7.842M - $50.977M |
| Pricelist No.5J - 86 units | 2024-11-11 | 368 - 965 ft² | $10.387M - $41.977M |
| Pricelist No.4M - 160 units | 2024-11-11 | 289 - 1135 ft² | $7.825M - $39.719M |
| Pricelist No.1G - 160 units | 2024-11-11 | 383 - 937 ft² | $11.46M - $28.67M |
| Pricelist No.2D - 80 units | 2024-07-26 | 572 - 921 ft² | $16.958M - $32.432M |
| Pricelist No.3E - 180 units | 2024-03-13 | 383 - 921 ft² | $11.718M - $34.328M |
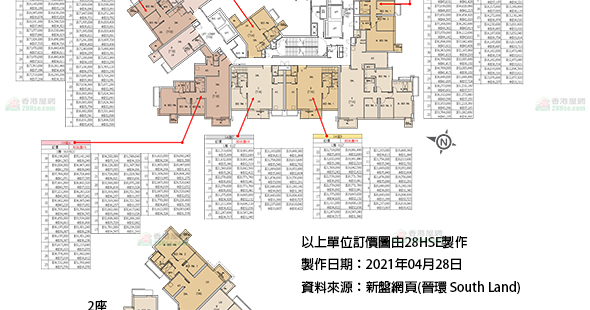
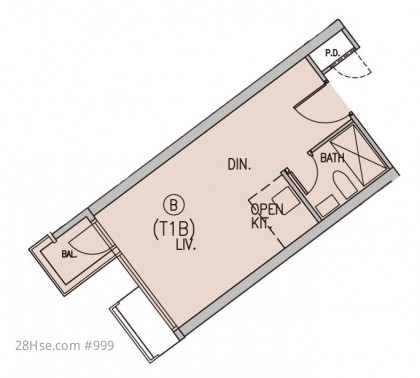
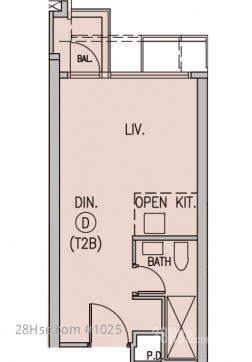
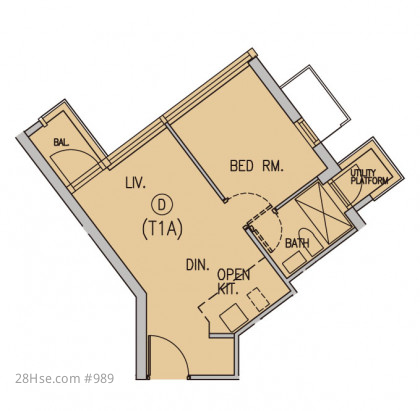
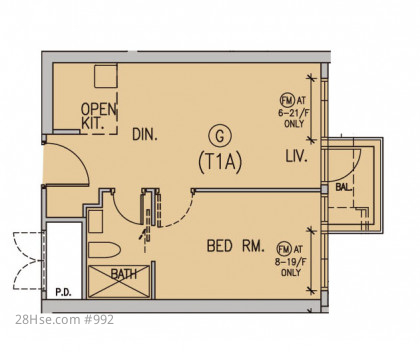
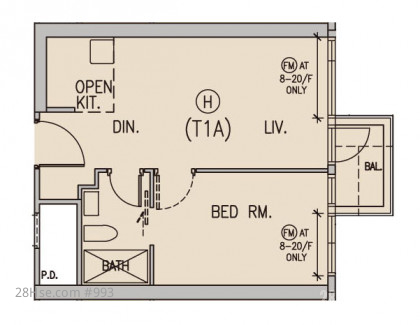
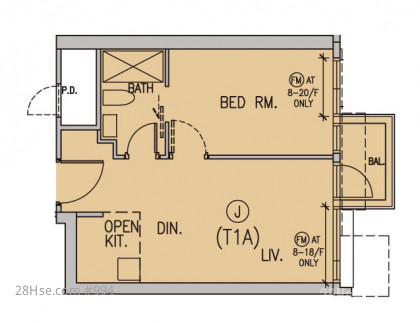
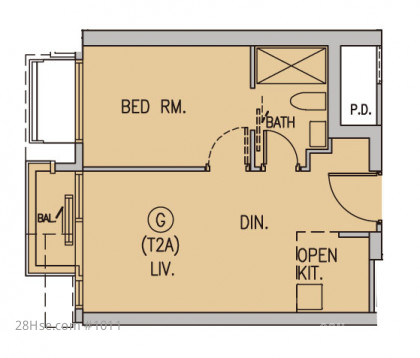
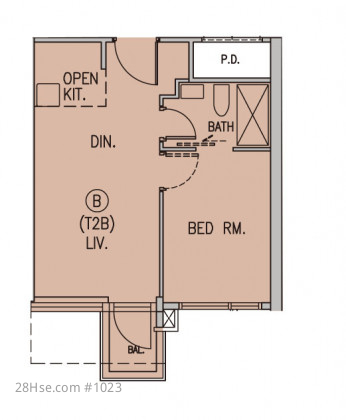
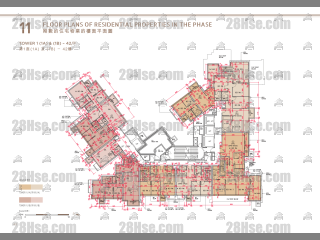
South Land Tower 1a 42/f
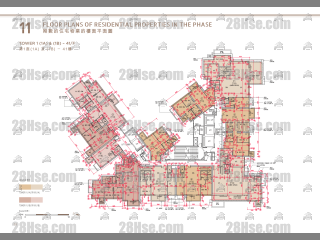
South Land Tower 1a 41/f
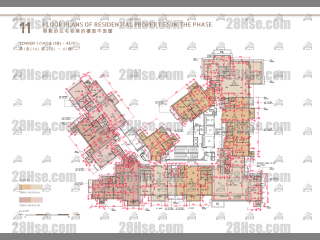
South Land Tower 1a 41/f
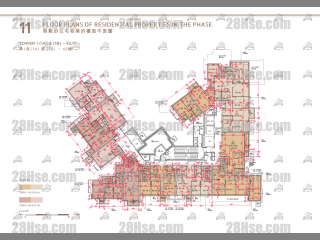
South Land Tower 1a 41/f
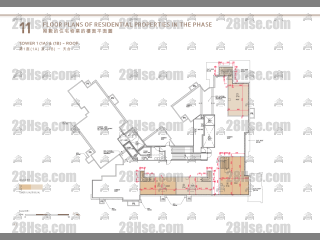
South Land Tower 1a 41/f
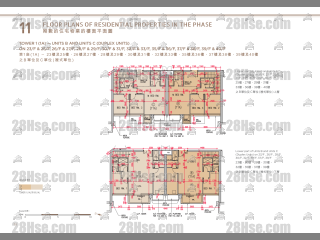
South Land Tower 1a 39/f
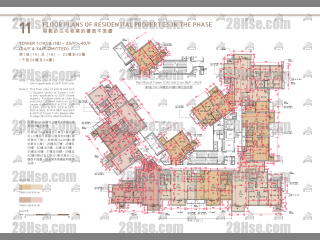
South Land Tower 1a 37/f To 38/f
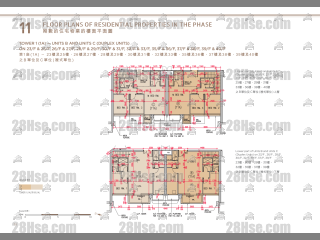
South Land Tower 1a 37/f
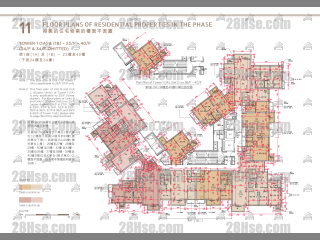
South Land Tower 1a 35/f To 36/f
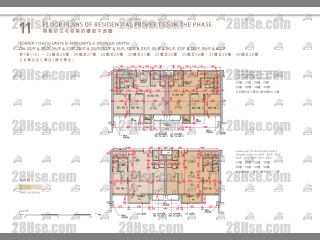
South Land Tower 1a 35/f
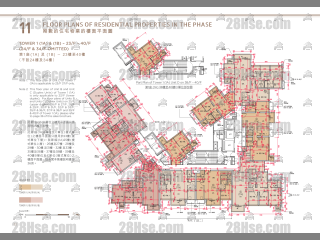
South Land Tower 1a 32/f To 33/f
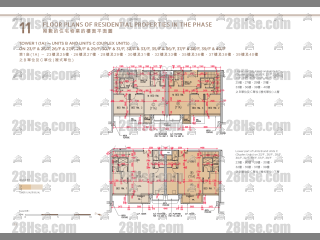
South Land Tower 1a 32/f
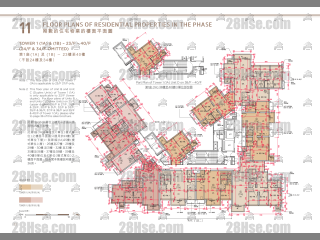
South Land Tower 1a 30/f To 31/f
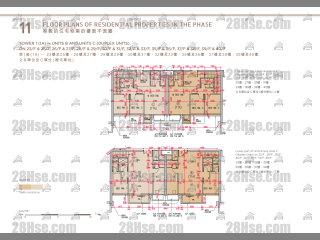
South Land Tower 1a 30/f
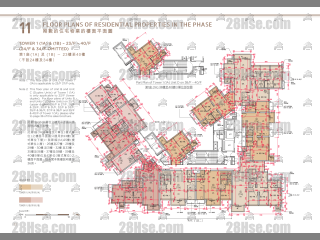
South Land Tower 1a 28/f To 29/f
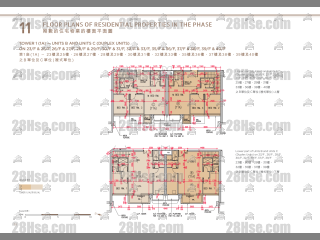
South Land Tower 1a 28/f
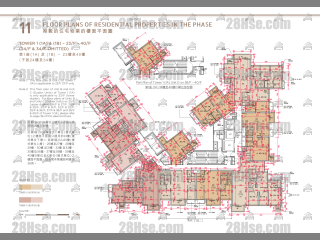
South Land Tower 1a 26/f To 27/f
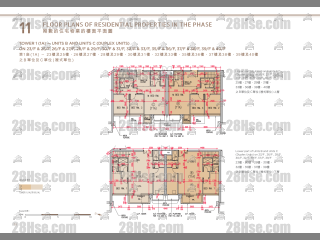
South Land Tower 1a 26/f
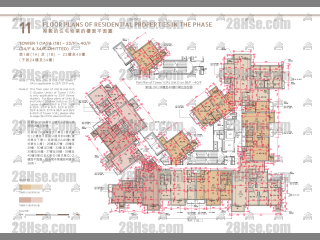
South Land Tower 1a 23/f To 25/f
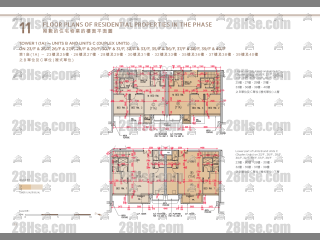
South Land Tower 1a 23/f
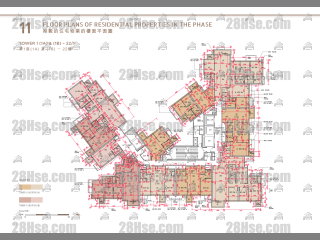
South Land Tower 1a 22/f
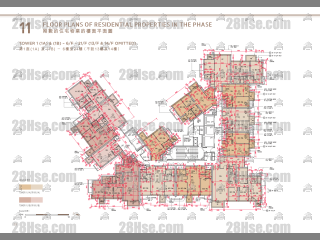
South Land Tower 1a 6/f To 21/f
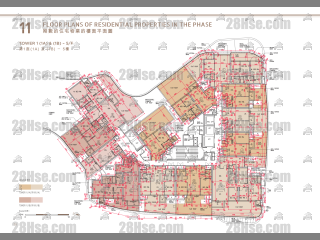
South Land Tower 1a 5/f
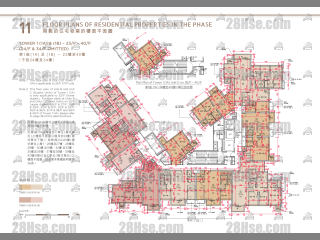
South Land Tower 1a 26/f To 40/f
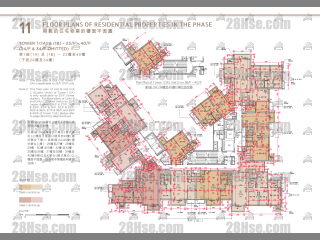
South Land Tower 1b 23/f To 42/f
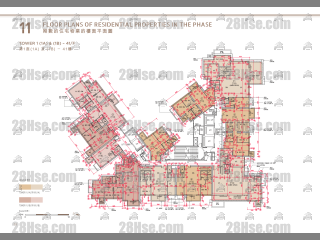
South Land Tower 1b 23/f To 42/f
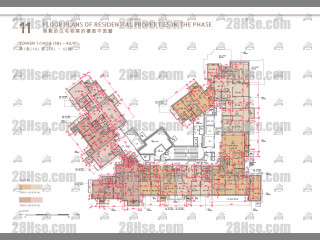
South Land Tower 1b 23/f To 42/f
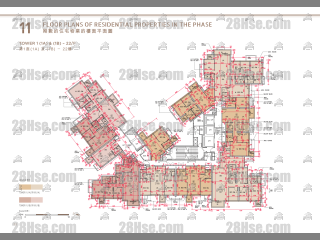
South Land Tower 1b 22/f
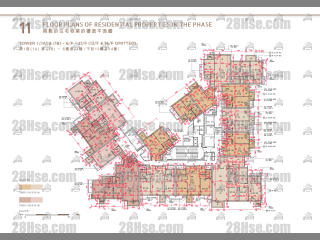
South Land Tower 1b 6/f To 21/f
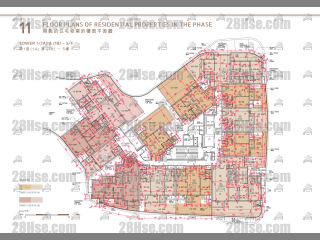
South Land Tower 1b 5/f
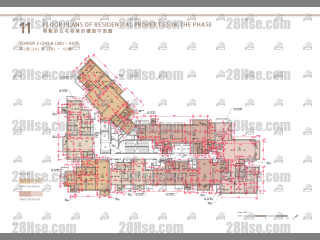
South Land Tower 2a 42/f
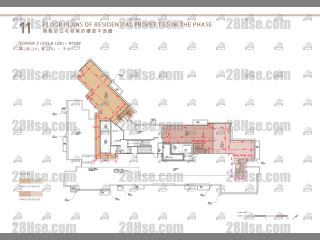
South Land Tower 2a 42/f
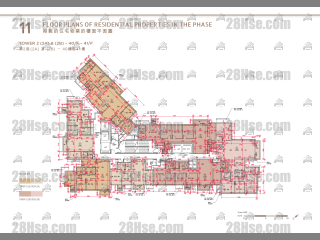
South Land Tower 2a 40/f To 41/f
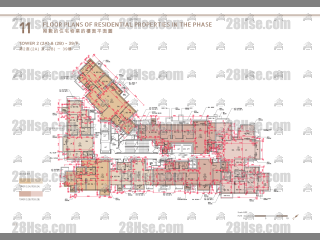
South Land Tower 2a 39/f
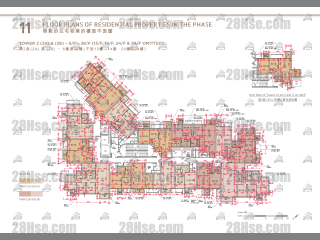
South Land Tower 2a 38/f
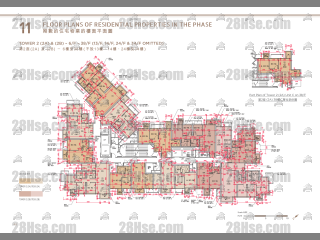
South Land Tower 2a 6/f To 37/f
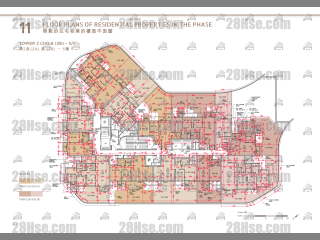
South Land Tower 2a 5/f
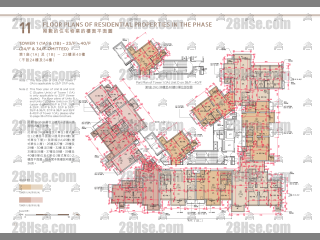
South Land Tower 2b 38/f
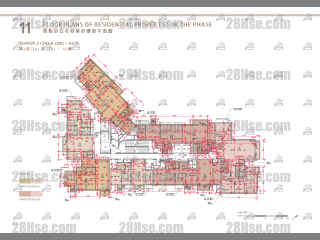
South Land Tower 2b 42/f
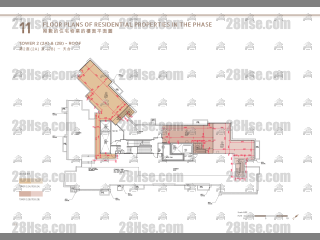
South Land Tower 2b 42/f
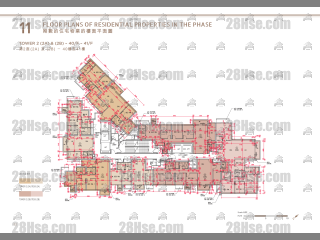
South Land Tower 2b 40/f To 41/f
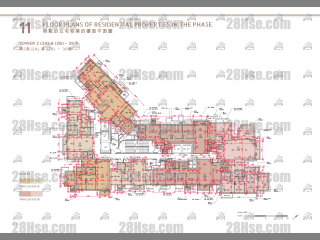
South Land Tower 2b 39/f
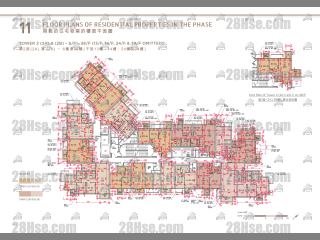
South Land Tower 2b 6/f To 37/f
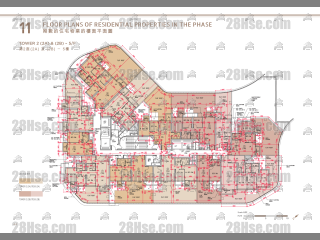
South Land Tower 2b 5/f
| Developer | Road King |
| Completion Year | about 2022 |
| Area Information | Area from 289 to 2,084 square feet which designed into 1-bedroom, 2-bedroom, 2-bedroom with suite, 3-bedroom with suite, 4-bedroom with suite and multi-function room. |
| Ceiling Height | About 9' to 12'8"(About 2.75 to 3.86 meter) |
| Company Mangement | MTR Corporation Limited |
| Carpark | Residential Car Parking Space:107 |
| Units | 800 units |
| Blocks | 2 Towers |
| Highest Floor | Block 1 (1A and 1B) and Block 2 (2A and 2B): 37 floors, no G/F, 1/F, 4/F, 13/F, 14/F, 24/F and 34/F |
| Pri School Net | |
| Sec School Net | |
| Website |
Press to open (Brochure)
Press to open (New Development Website)
|
| Sales Agreement |
Press to open (2021-04-27)
|
| Estimated repayments | |
|---|---|
| Monthly Repayment | $53,109 |
| Initial payment | $8,400,000 |
| Loan amount | $12,600,000 |
| Total interest | $6,520,000 |
| Estimated upfront cost | |
|---|---|
| Stamp Duty | $849,500 |
| Lawyer fee | $69,987 |
| Agent fee | $209,950 |
| Total | $1,129,437 |
*Use Price $20,995,280 / Interest 3% / 30 Years / Ratio 60% to Calculate

