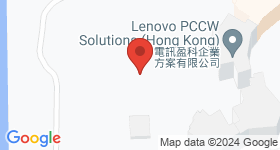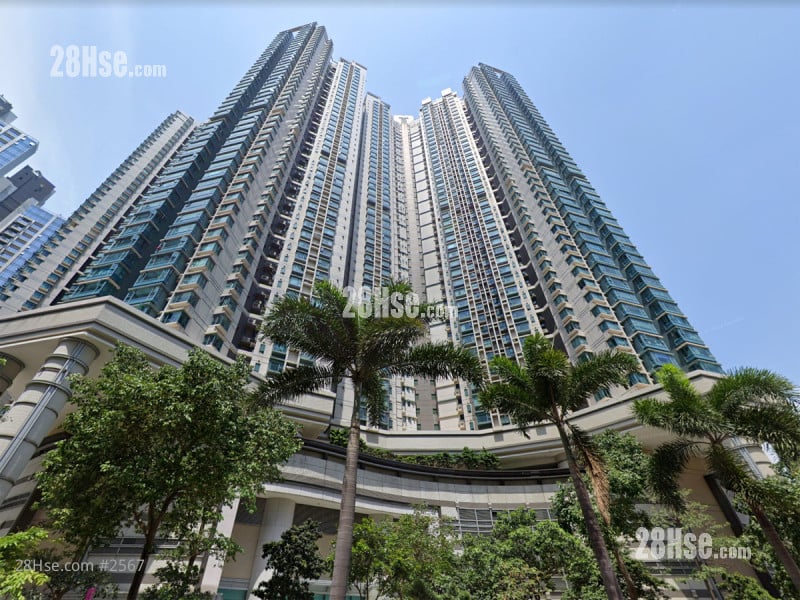
Two-bedroom apartment with ocean view, incredibly cheap price, don't miss out!!!

Premium two-bedroom apartment with ocean view, lowest price in town, familiar owner, negotiable pric

The price is much lower than the bank's valuation. Come and see it with a key.
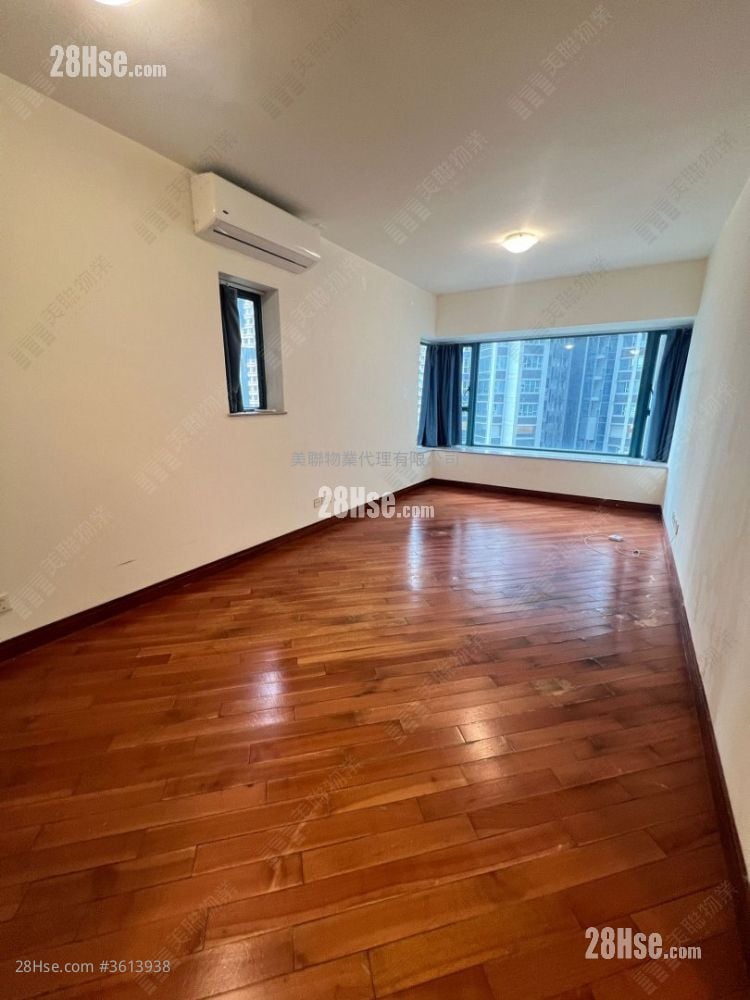
Pet Paradise Two-Bedroom Practical Business Management Ready to Move In
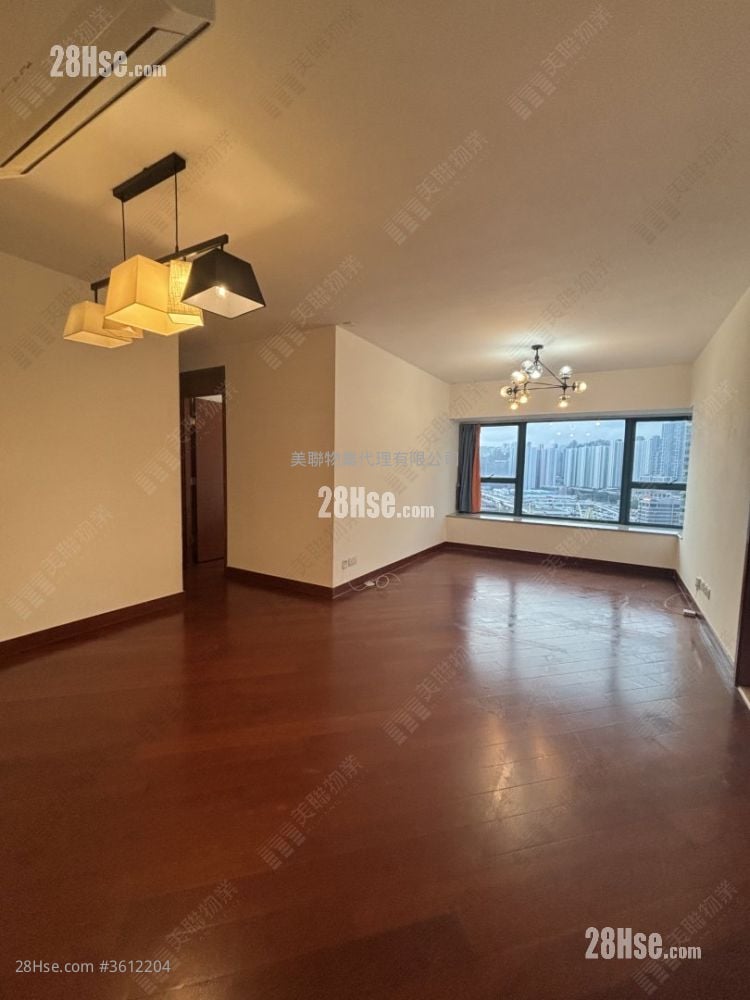
Full sea view recommended business management and move-in
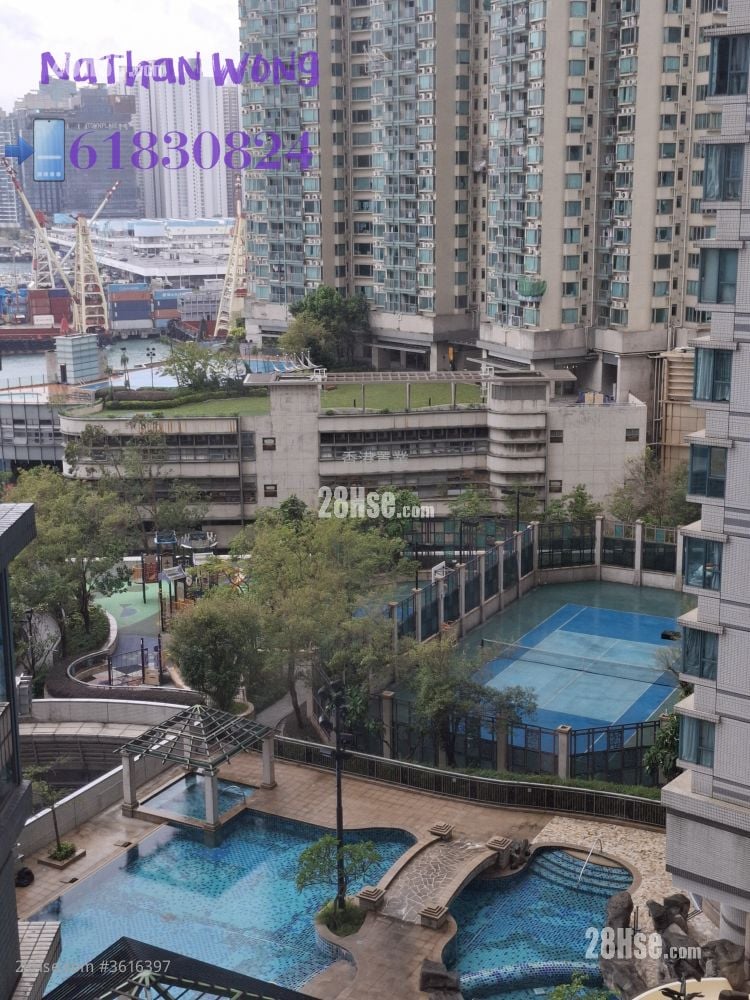
Real property can be viewed ♤ Large living room and bedroom ♡ Pool view business management
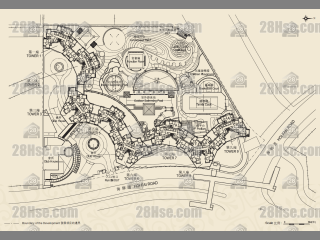
The Long Beach 物業布局圖
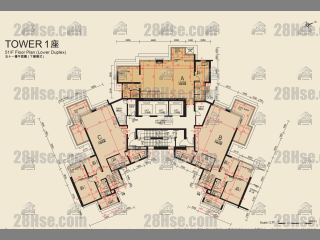
The Long Beach Tower 1 51/f
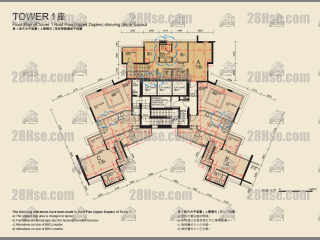
The Long Beach Tower 1 51/f
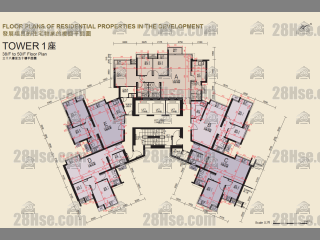
The Long Beach Tower 1 38/f To 50/f
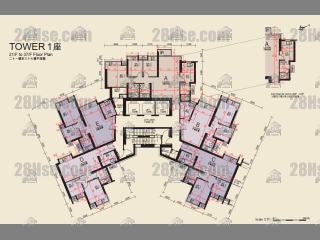
The Long Beach Tower 1 21/f To 37/f
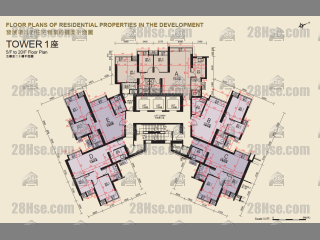
The Long Beach Tower 1 5/f To 20/f
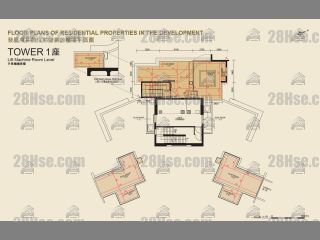
The Long Beach Tower 1 51/f
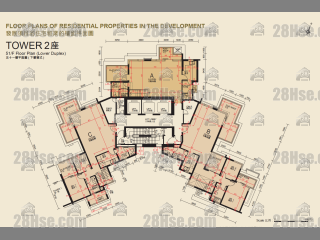
The Long Beach Tower 2 51/f
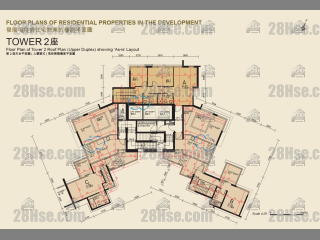
The Long Beach Tower 2 51/f
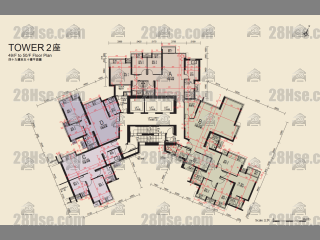
The Long Beach Tower 2 49/f To 50/f
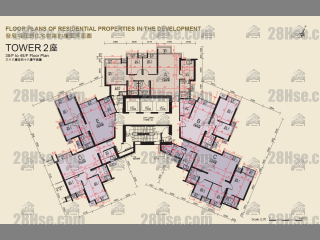
The Long Beach Tower 2 38/f To 48/f
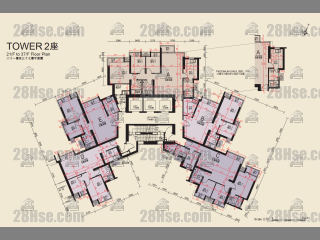
The Long Beach Tower 2 21/f To 37/f
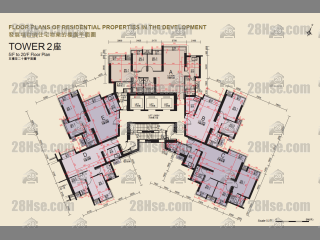
The Long Beach Tower 2 5/f To 20/f
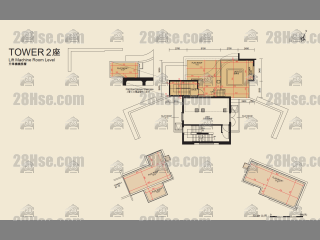
The Long Beach Tower 2 51/f
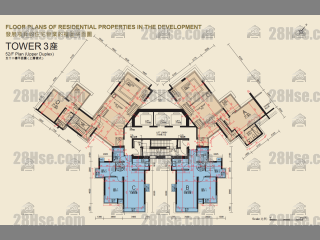
The Long Beach Tower 3 51/f To 52/f
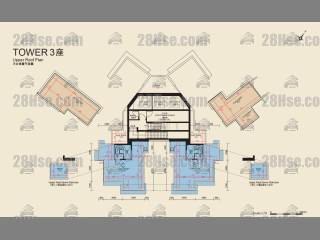
The Long Beach Tower 3 51/f To 52/f
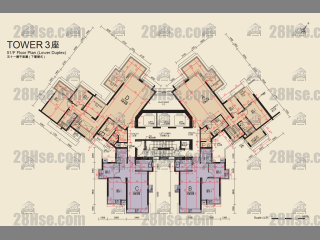
The Long Beach Tower 3 51/f
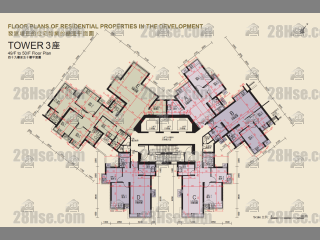
The Long Beach Tower 3 49/f To 50/f
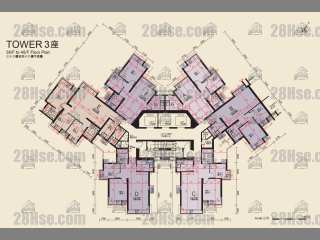
The Long Beach Tower 3 38/f To 48/f
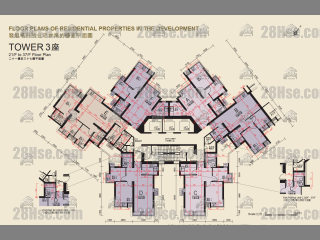
The Long Beach Tower 3 21/f To 37/f
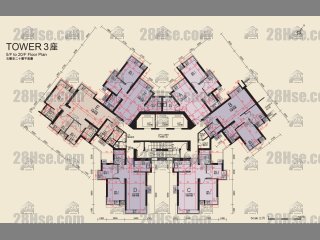
The Long Beach Tower 3 5/f To 20/f
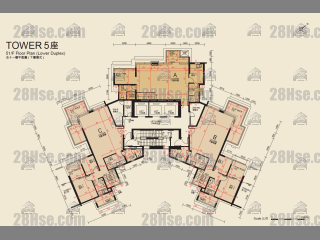
The Long Beach Tower 5 51/f
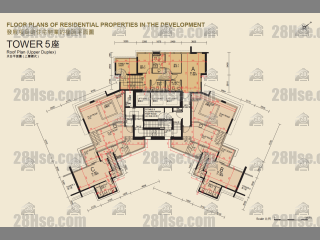
The Long Beach Tower 5 51/f
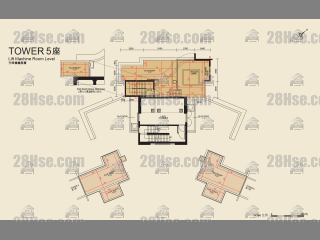
The Long Beach Tower 5 51/f
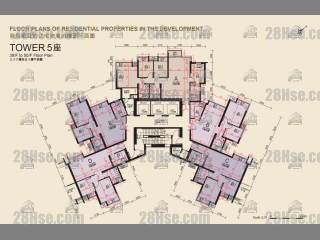
The Long Beach Tower 5 38/f To 50/f
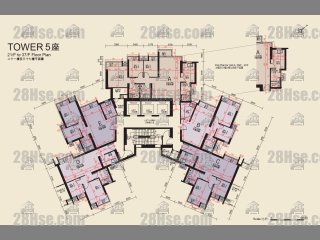
The Long Beach Tower 5 21/f To 37/f
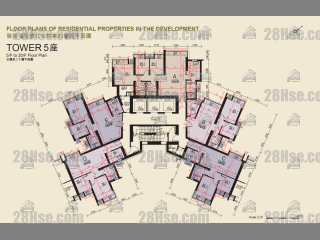
The Long Beach Tower 5 5/f To 20/f
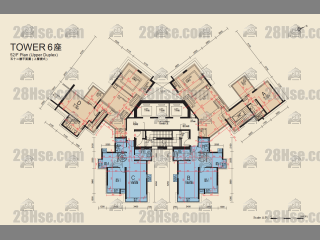
The Long Beach Tower 6 51/f To 52/f
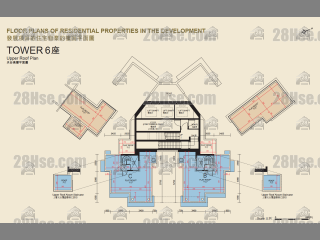
The Long Beach Tower 6 51/f To 52/f
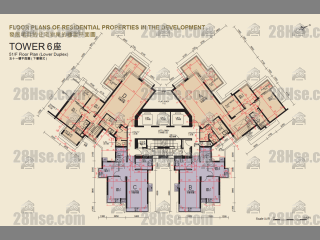
The Long Beach Tower 6 51/f
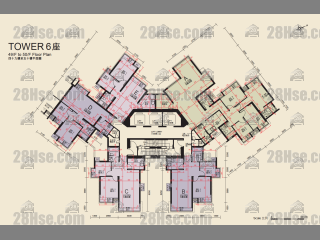
The Long Beach Tower 6 49/f To 50/f
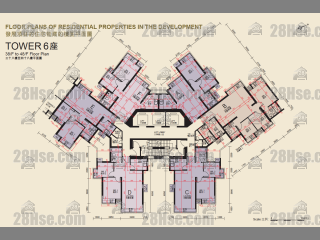
The Long Beach Tower 6 38/f To 48/f
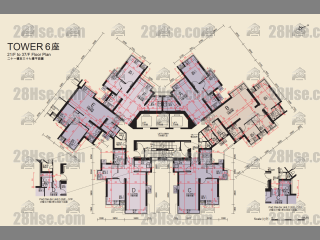
The Long Beach Tower 6 21/f To 37/f
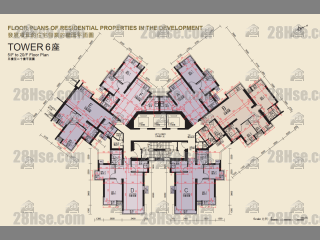
The Long Beach Tower 6 5/f To 20/f
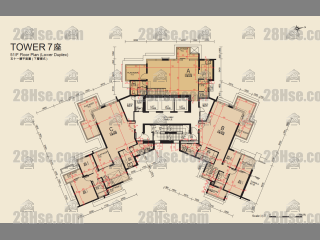
The Long Beach Tower 7 51/f
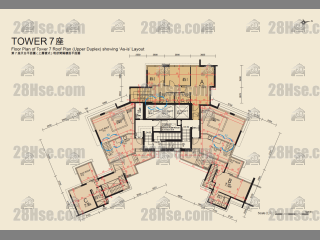
The Long Beach Tower 7 51/f
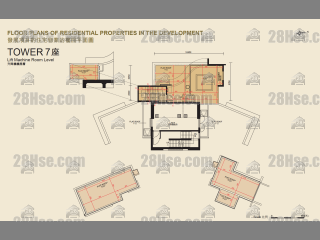
The Long Beach Tower 7 51/f
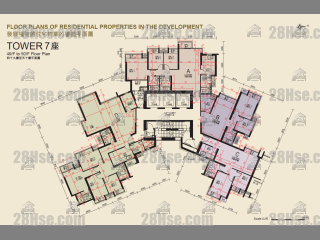
The Long Beach Tower 7 49/f To 50/f
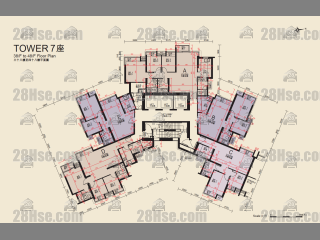
The Long Beach Tower 7 38/f To 48/f
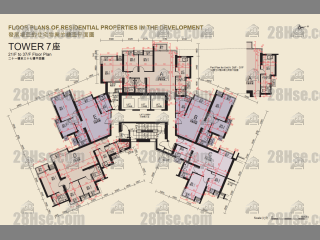
The Long Beach Tower 7 21/f To 37/f
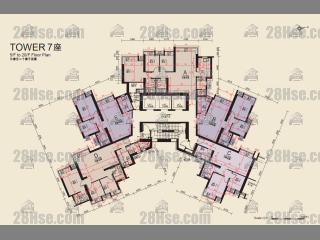
The Long Beach Tower 7 5/f To 20/f
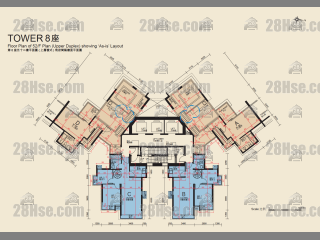
The Long Beach Tower 8 51/f To 52/f
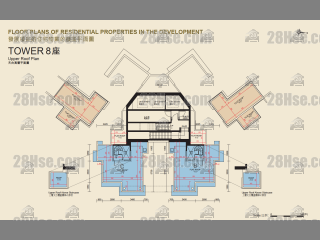
The Long Beach Tower 8 51/f To 52/f
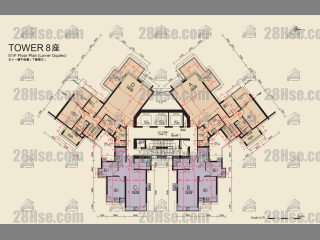
The Long Beach Tower 8 51/f
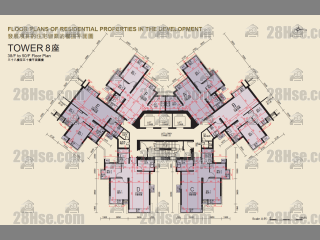
The Long Beach Tower 8 38/f To 50/f
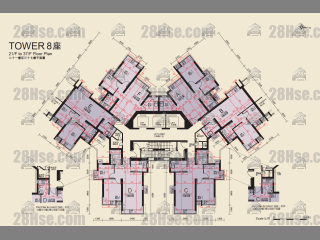
The Long Beach Tower 8 21/f To 37/f
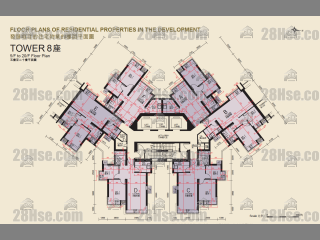
The Long Beach Tower 8 5/f To 20/f
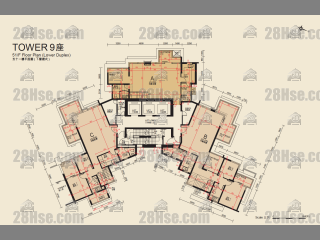
The Long Beach Tower 9 51/f
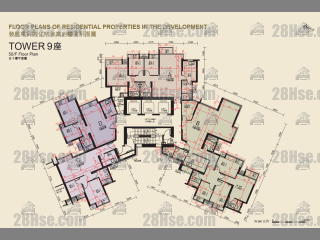
The Long Beach Tower 9 50/f
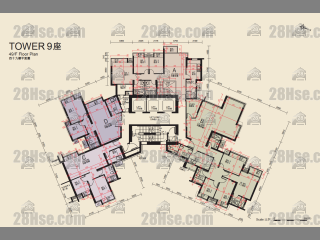
The Long Beach Tower 9 49/f
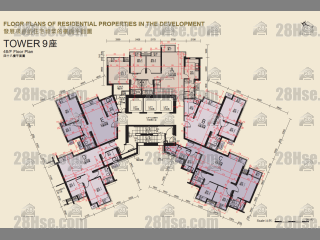
The Long Beach Tower 9 48/f
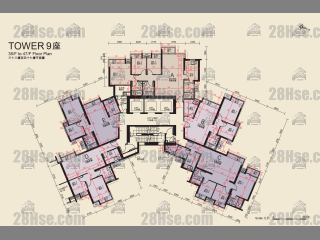
The Long Beach Tower 9 38/f To 47/f
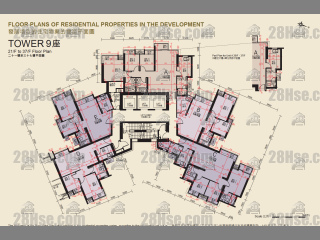
The Long Beach Tower 9 21/f To 37/f
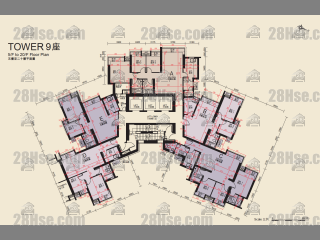
The Long Beach Tower 9 5/f To 20/f
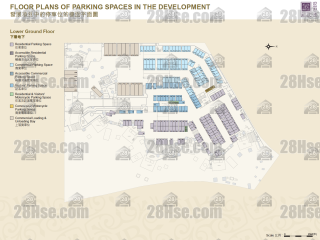
The Long Beach 停車位平面圖
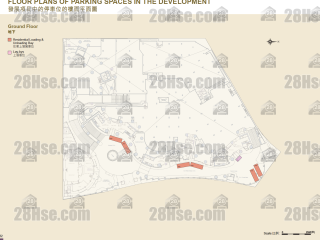
The Long Beach 停車位平面圖
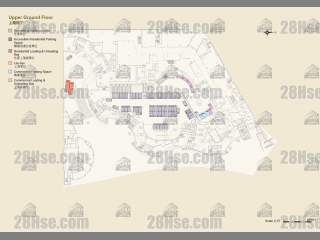
The Long Beach 停車位平面圖
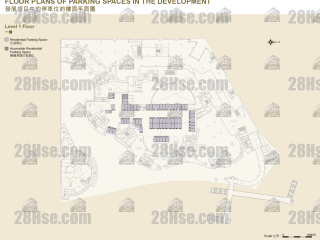
The Long Beach 停車位平面圖
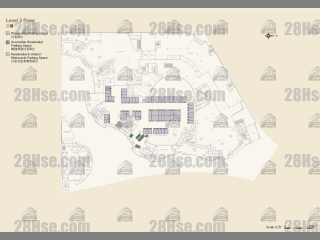
The Long Beach 停車位平面圖
