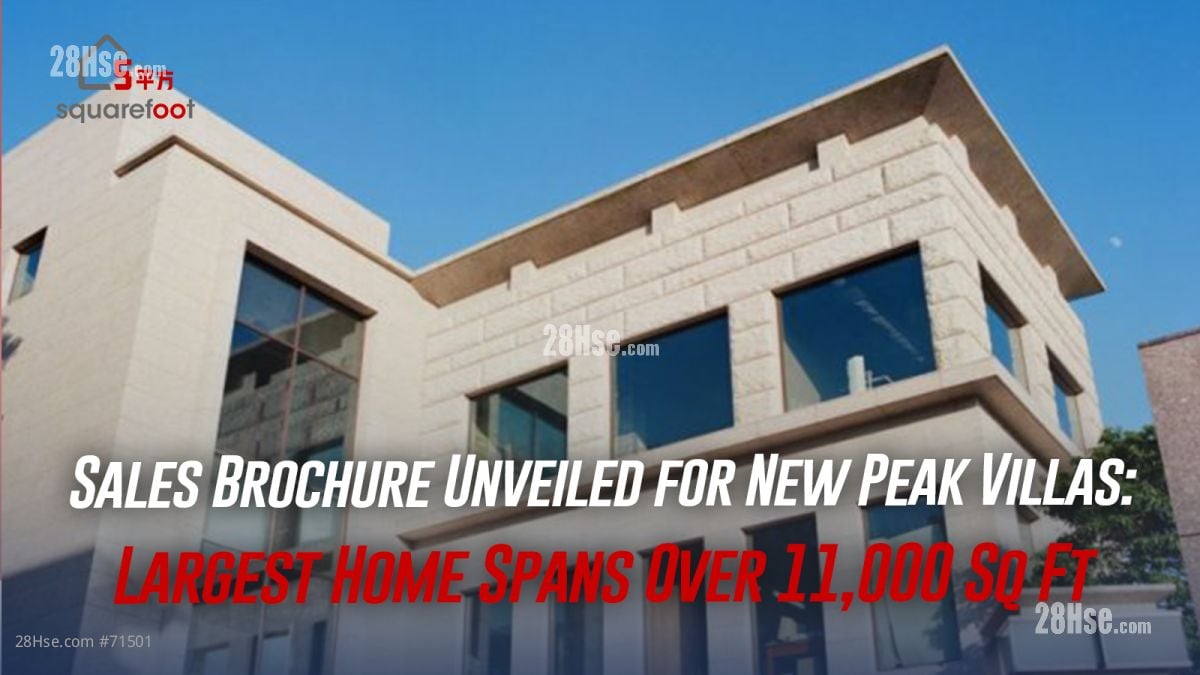The latest sales brochure for the luxury development at 1, 3, and 5 Gough Hill Road on The Peak has been released. This exclusive project consists of three standalone villas with usable areas ranging from 5,842 to 11,451 square feet.
Villa No. 1 offers a usable area of 11,453 square feet, featuring five bedrooms, all en-suite. It also includes a 10,357-square-foot garden, a 3,035-square-foot rooftop, a 130-square-foot terrace, and a 589-square-foot parking area. Additionally, the property boasts a private swimming pool and jacuzzi.
Villa No. 3 has a usable area of 5,842 square feet, with a layout of four bedrooms and four en-suite bathrooms. The villa is complemented by a 2,979-square-foot garden, a 1,428-square-foot rooftop, and a 589-square-foot parking area. It also includes a private pool and study.
Villa No. 5 features a usable area of 5,852 square feet, with four bedrooms, all en-suite. It comes with a 3,640-square-foot garden, a 1,428-square-foot rooftop, and a 690-square-foot parking area. Like the other properties, it includes a private pool and study.
Like

