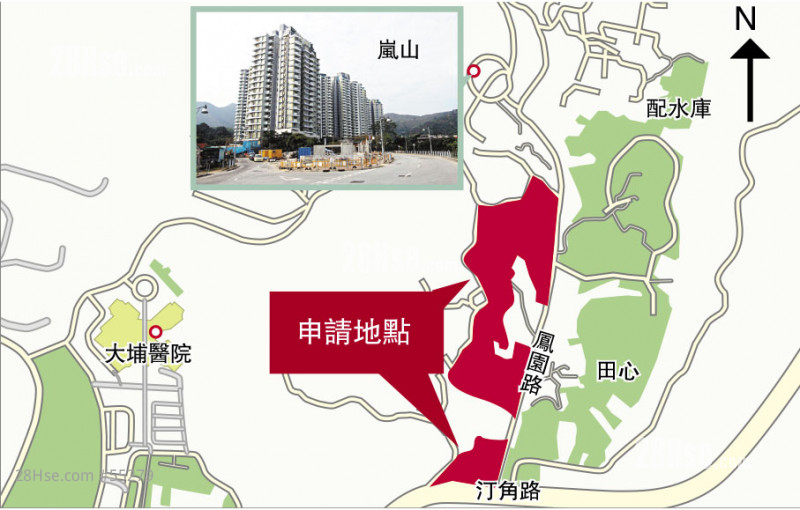Compared with the old plan, the unit has 20% more social welfare facilities to increase the chances of winning
Cheung Kong applied to the Town Planning Commission three years ago to build a house in the Fengyuan project in Tai Po, but was later opposed by a large number of residents in the area, and finally chose to withdraw the application. Recently, developers have made a comeback, and the development site has more than doubled to 322,000 square feet, but the plot ratio has dropped to 3.63 times compared with the 5 times applied for that day, that is, the development density has dropped by 27%. And because the site is larger, the number of units applied for this time has also increased to 1,759 units, which is 297 units or 20% more than before. It is worth noting that, in order to increase planning incentives and opportunities for "passing through barriers", the developer proposed to build an 8-storey social welfare complex on a community-use land in the south of the project, providing 100 residential care homes for the elderly Wait. ◆reporter Yan Lunle
The land applied by Cheung Kong is located in the south of the same development project "Lanshan", and currently belongs to the "Comprehensive Development Area (1)" zone. The last application for the project was in 2019. At that time, the scope of the application was about 150,000 square feet. It was planned to be rezoned to "Residential (Type B) 11", and a floor area of 750,000 square feet would be developed at a plot ratio of 5 times, and 5 buildings 28 Up to 29-storey residential buildings and 2 3-storey non-residential buildings, providing 1,462 units. However, the project was opposed by many local residents at that time, and the application plan was eventually withdrawn.
Checking the data in 2019, some villagers worried that the application would further worsen the problems of traffic and air pollution in the area. Some people also believed that the developer developed with a plot ratio of 5 times, which was more than 50% higher than the highest plot ratio of Class B residential land of 3.3 times. , and the construction of high-rise buildings is inconsistent with rural development.
After 3 years, Changshi finally made a comeback. Cheung Kong pointed out in the application documents that the group had acquired land in the "Comprehensive Development Area (1)" as early as 1987 to implement the subsequent development of the Lanshan development project, but it is very unlikely to further acquire the remaining private land. This application is in response to the government's policy of making the best use of land and making good use of developable land, reviewing and discovering agricultural land with development potential or underutilized land to meet the imminent housing needs of Hong Kong society.
The site is twice as large and includes several official lands
The new application has made many major revisions. The most obvious places are the expansion of site size and the construction of community facilities to increase the planning gain. According to the application documents, the site area applied for this time reached 322,000 square feet (about one-third of which is government land), which was a substantial increase of 172,200 square feet and 1.15 times compared with the previous application in 2019. The developer still applied for rezoning the site to residential Type B land (“Residential (Group B) 13”), but the plot ratio of the residential portion was reduced to 3.6 times, a decrease of 27% from the previous application of 5 times.
Although the site size has more than doubled, due to the decline in development density, the number of newly applied units is 1,759 units, an increase of only 20% compared to 1,462 units in 2019. Documents show that the entire project will be divided into"Area A" on the front and "Area B" on the south. The residential part is all located in "Area A", including 6 25- to 30-storey residential buildings (with a 3-storey basement parking lot), 1 3-storey clubhouse, and 1 2-storey building (including public parking and retail facilities). There are 1.038 million square feet for residential use and 8,611 square feet for non-residential use.
Plan to provide 100 residential care places for the elderly
The residential floor area of projects counted alone was 1.038 million square feet, an increase of 38.4% compared to 2019. As for "Area B", it is all for "Government, Institution or Community" (GIC). Cheung Kong applied to relax the current height limit of 2 floors to 8 floors to build a social welfare complex with a floor area of about 51,473 square feet , plans to provide 100 residential care homes for the elderly and 30 day care units. The industry believes that developers include conditions for the construction of community facilities in their proposals in order to increase the chances of "green light" from the Town Planning Commission.
In addition, the Ho Chung site in Sai Kung, held by Far East Consortium and Lan Kwai Fong Group, has recently applied to the Town Planning Commission for a slight relaxation of the building height limit to 12 meters for the location of the second phase of development within the area, so as to build 22 blocks of 6 High-rise bungalow. The second phase of the project covers an area of about 59,198 square feet. It is planned to be developed at a plot ratio of 0.75 times. After completion, it will provide 22 bungalows with a height of no more than 6 floors. The residential floor area is about 44,398 square feet. non-domestic buildings.
Like

