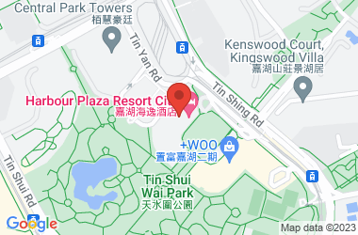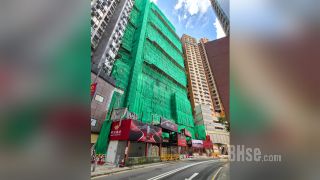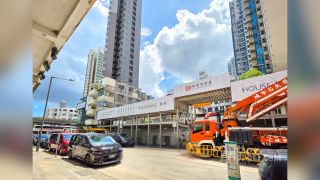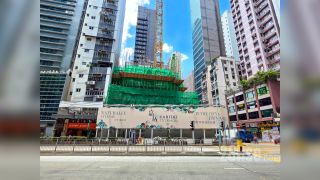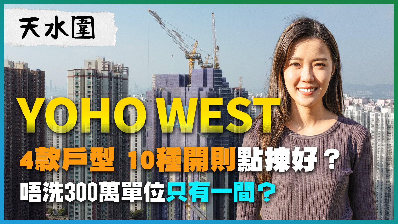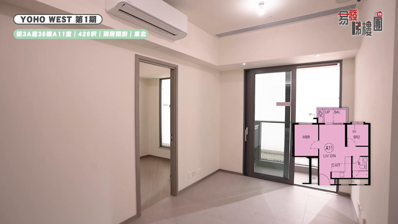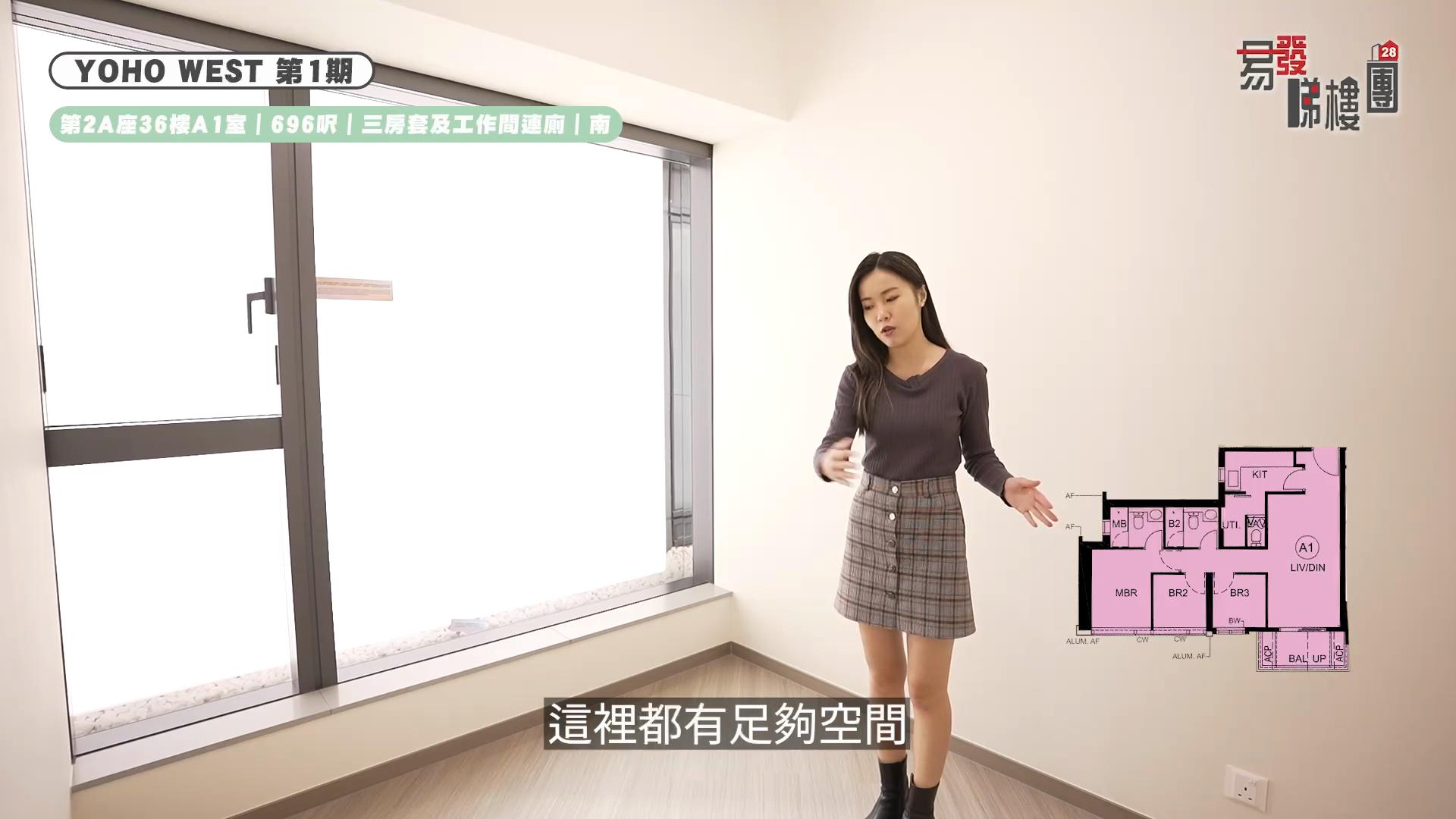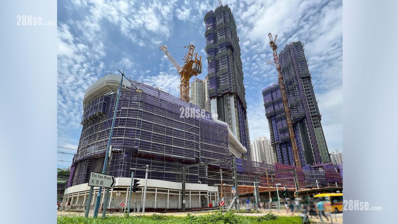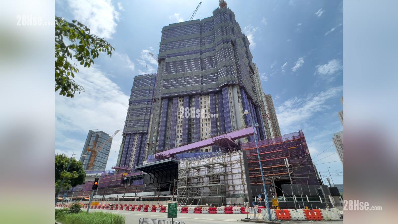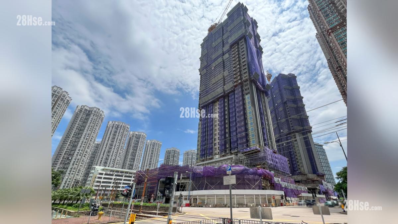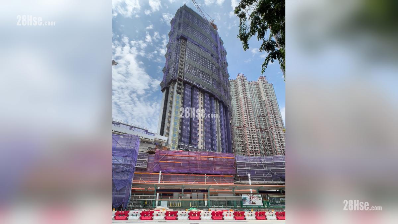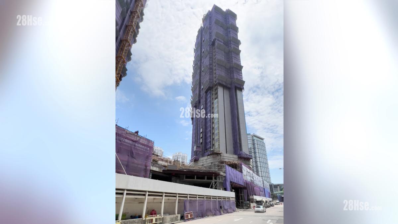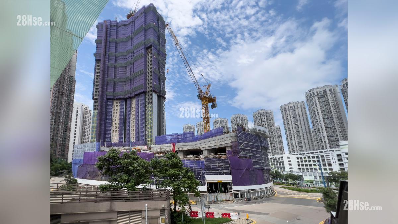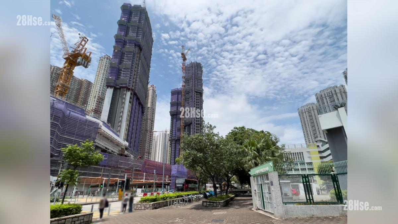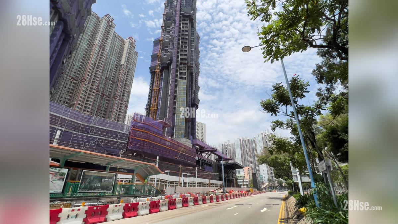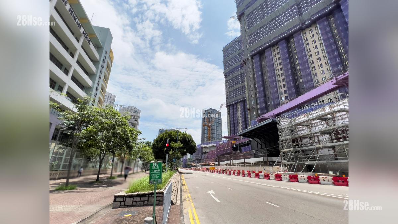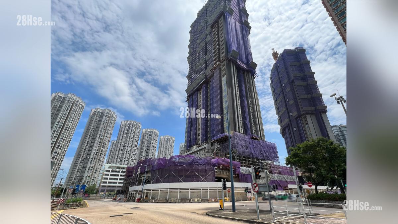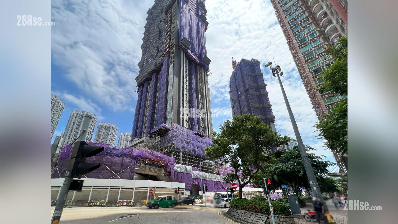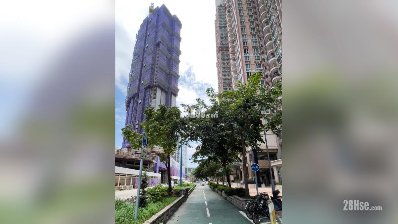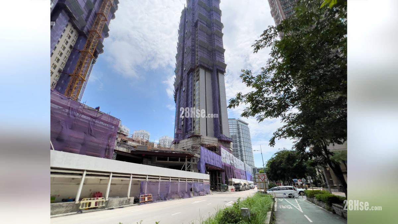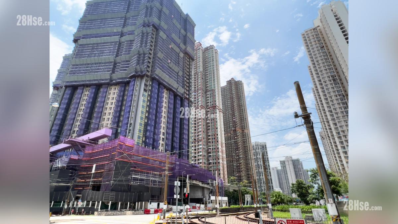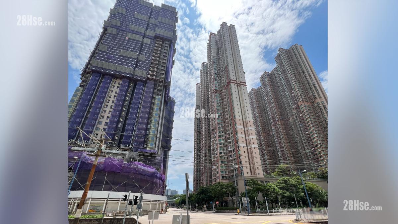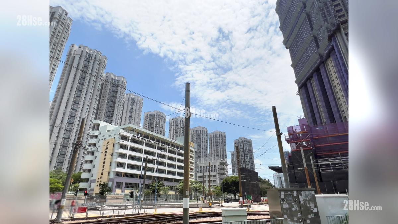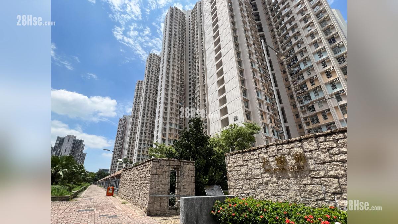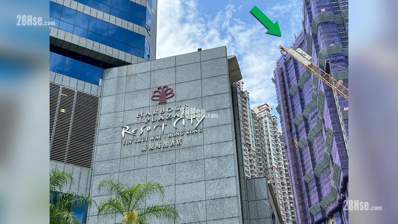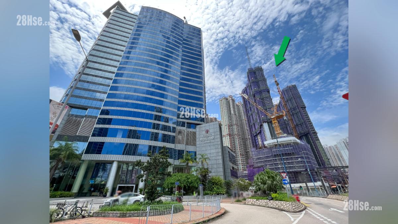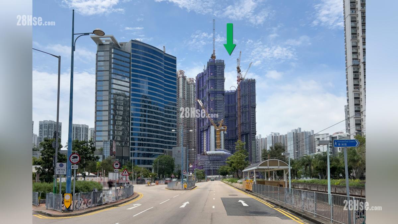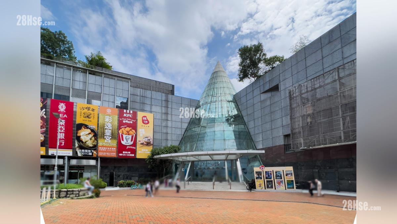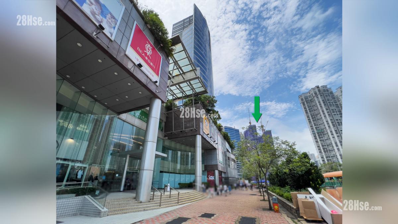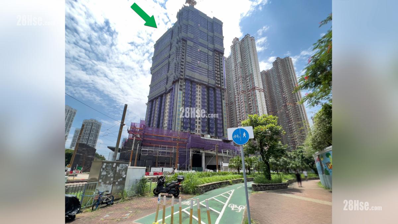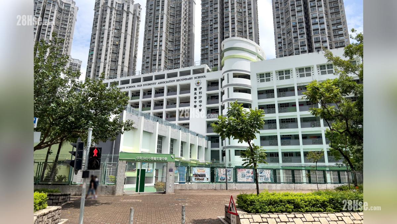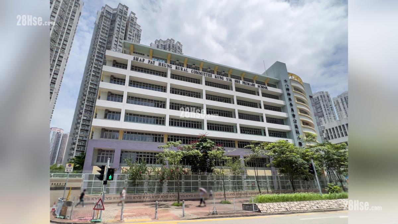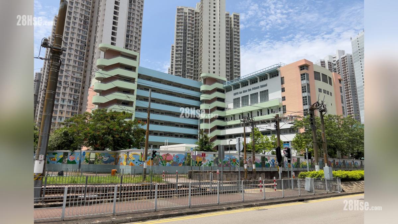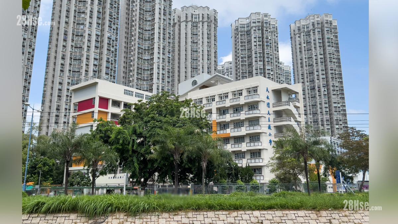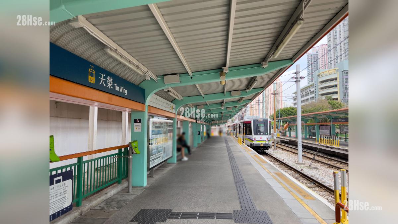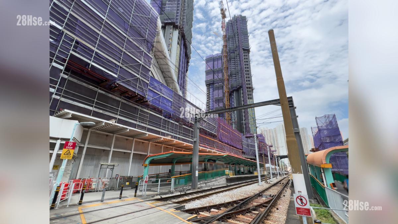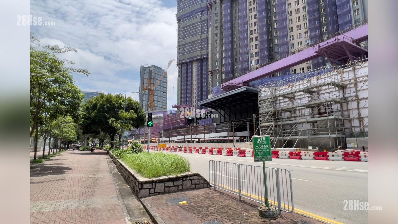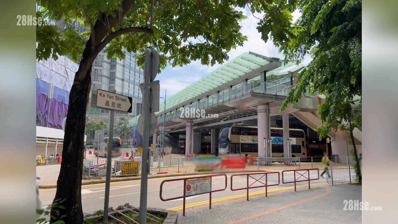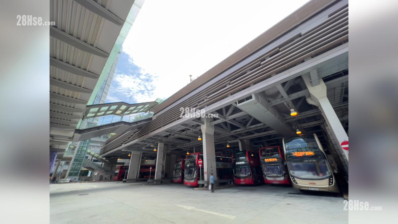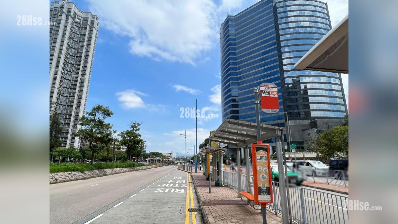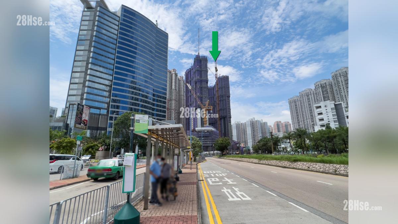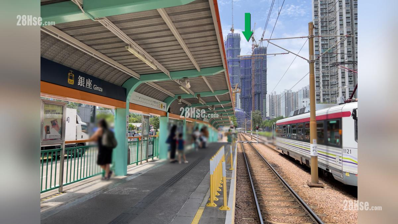| Date | Area | Dis. Price | |
|---|---|---|---|
|
lowest price unit for sale
Tower 3A 40/F Unit A8
|
-- | 363ft² | $4.839M |
|
highest price unit for sale
Tower 2A 32/F Unit A1
|
-- | 696ft² | $10.53M |
| Pricelist No.7 - 151 units | 2024-05-27 | 372 - 696 ft² | $5.204M - $11.019M |
| Pricelist No.6A - 159 units | 2024-03-28 | 265 - 547 ft² | $3.344M - $8.341M |
| Pricelist No.5B - 273 units | 2024-03-28 | 245 - 596 ft² | $3.217M - $8.951M |
| Pricelist No.4A - 185 units | 2024-03-28 | 266 - 651 ft² | $3.04M - $8.837M |
| Pricelist No.3B - 170 units | 2024-03-28 | 303 - 696 ft² | $3.725M - $10.971M |
| Pricelist No.2D - 163 units | 2024-03-28 | 303 - 696 ft² | $3.519M - $10.998M |
| Pricelist No.1D - 280 units | 2024-03-28 | 274 - 651 ft² | $3M - $7.453M |
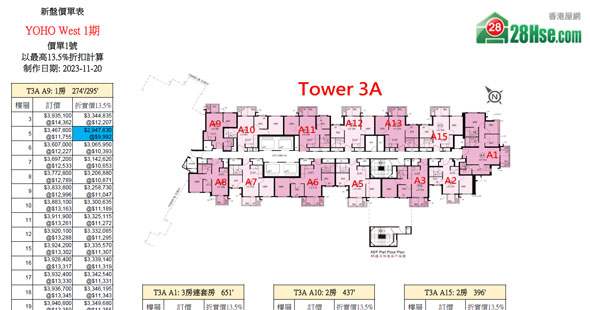
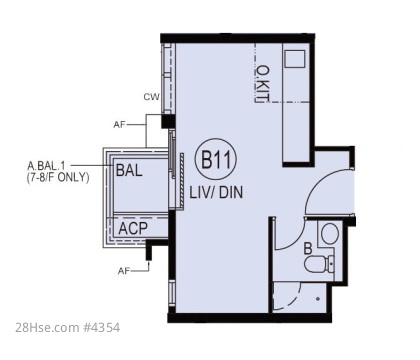
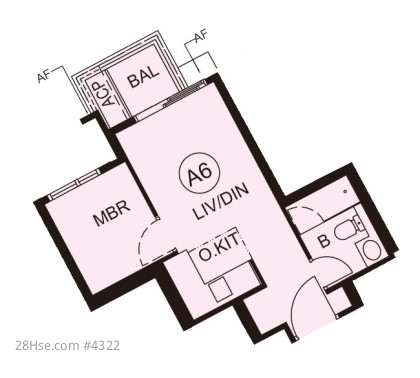
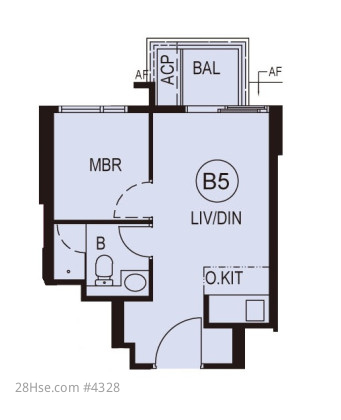
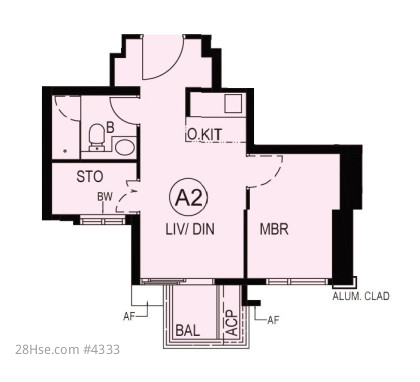
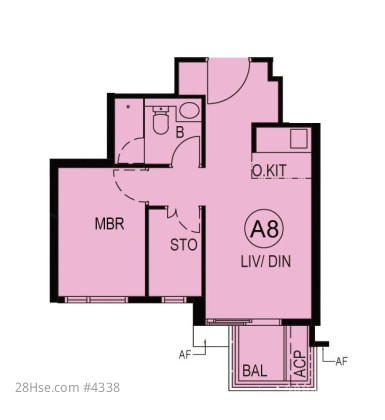
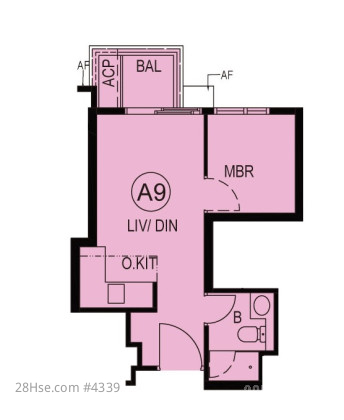
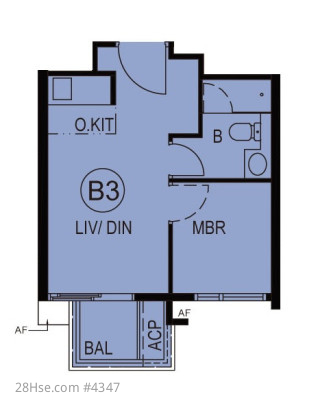
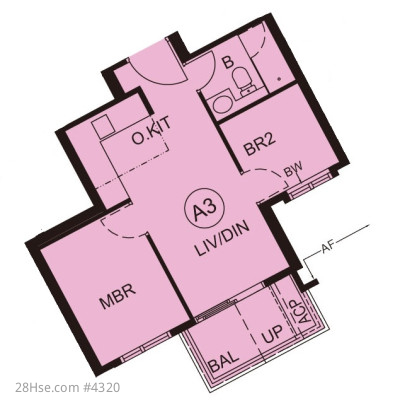
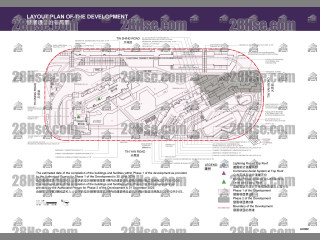
Phase 1 of YOHO West 物業布局圖
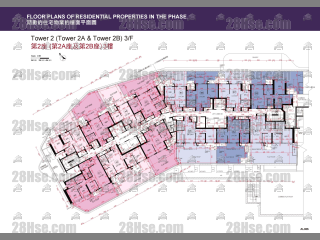
Phase 1 of YOHO West Phase 1 Tower 2a 3/f
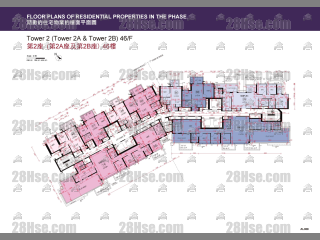
Phase 1 of YOHO West Phase 1 Tower 2a 46/f
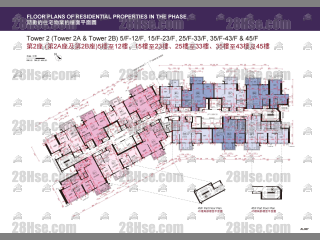
Phase 1 of YOHO West Phase 1 Tower 2a 5/f To 45/f
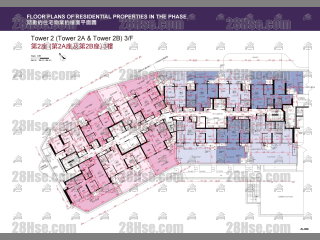
Phase 1 of YOHO West Phase 1 Tower 2b 3/f
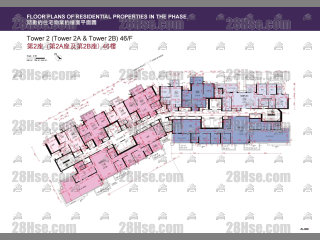
Phase 1 of YOHO West Phase 1 Tower 2b 46/f
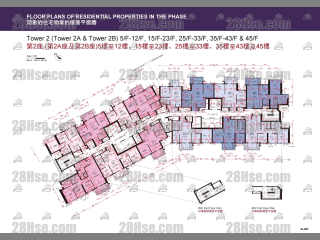
Phase 1 of YOHO West Phase 1 Tower 2b 5/f To 45/f
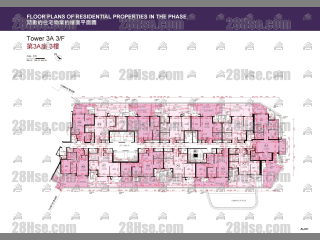
Phase 1 of YOHO West Phase 1 Tower 3a 3/f
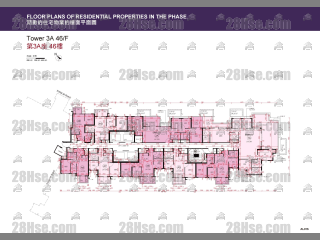
Phase 1 of YOHO West Phase 1 Tower 3a 46/f
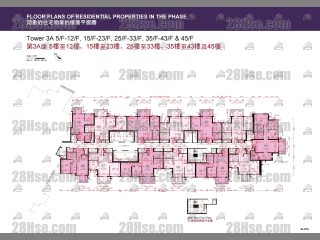
Phase 1 of YOHO West Phase 1 Tower 3a 5/f To 45/f
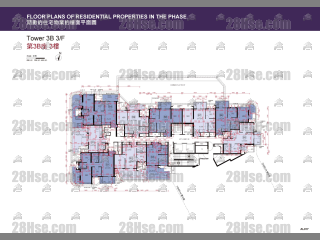
Phase 1 of YOHO West Phase 1 Tower 3b 3/f
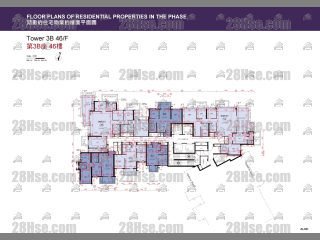
Phase 1 of YOHO West Phase 1 Tower 3b 46/f
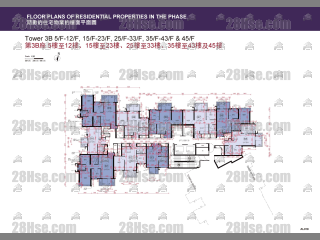
Phase 1 of YOHO West Phase 1 Tower 3b 5/f To 45/f
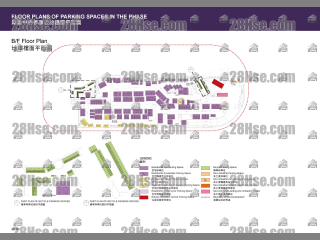
Phase 1 of YOHO West 停車位平面圖
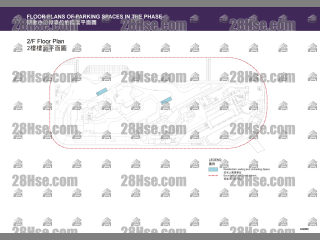
Phase 1 of YOHO West 停車位平面圖
| Developer | SHKP |
| Completion Year | about 2024 |
| Area Information | Area from 245 to 1,073 sqaure feet which designed into studio to 3-bedroom. |
| Company Mangement | WeSpire Living Limited |
| Carpark | Residential Car Parking Space: 164 |
| Units | 1,393 units |
| Blocks | 2 Towers |
| Highest Floor | Tower 2 (Tower 2A & Tower 2B) : 38 storeys Tower 3 (Tower 3A & Tower 3B) : 38 storeys 4/F, 13/F, 14/F, 24/F, 34/F and 44/F are omitted. |
| Pri School Net | |
| Sec School Net | |
| Website |
Press to open (Brochure)
Press to open (New Development Website)
|
| Sales Agreement |
Press to open (2023-11-28)
|
| Estimated repayments | |
|---|---|
| Monthly Repayment | $12,240 |
| Initial payment | $1,940,000 |
| Loan amount | $2,900,000 |
| Total interest | $1,500,000 |
| Estimated upfront cost | |
|---|---|
| Stamp Duty | $101,400 |
| Lawyer fee | $29,195 |
| Agent fee | $48,390 |
| Total | $178,985 |
*Use Price $4,838,983 / Interest 3% / 30 Years / Ratio 60% to Calculate

