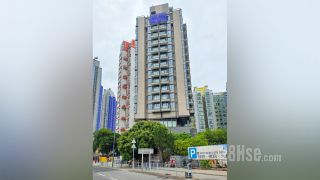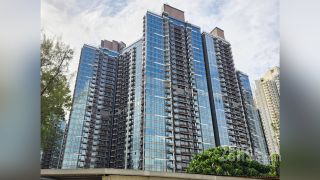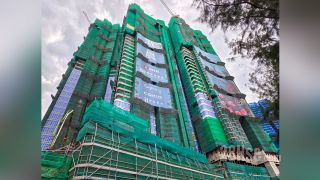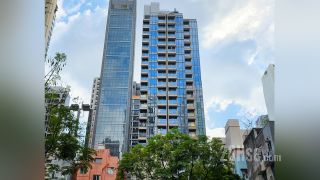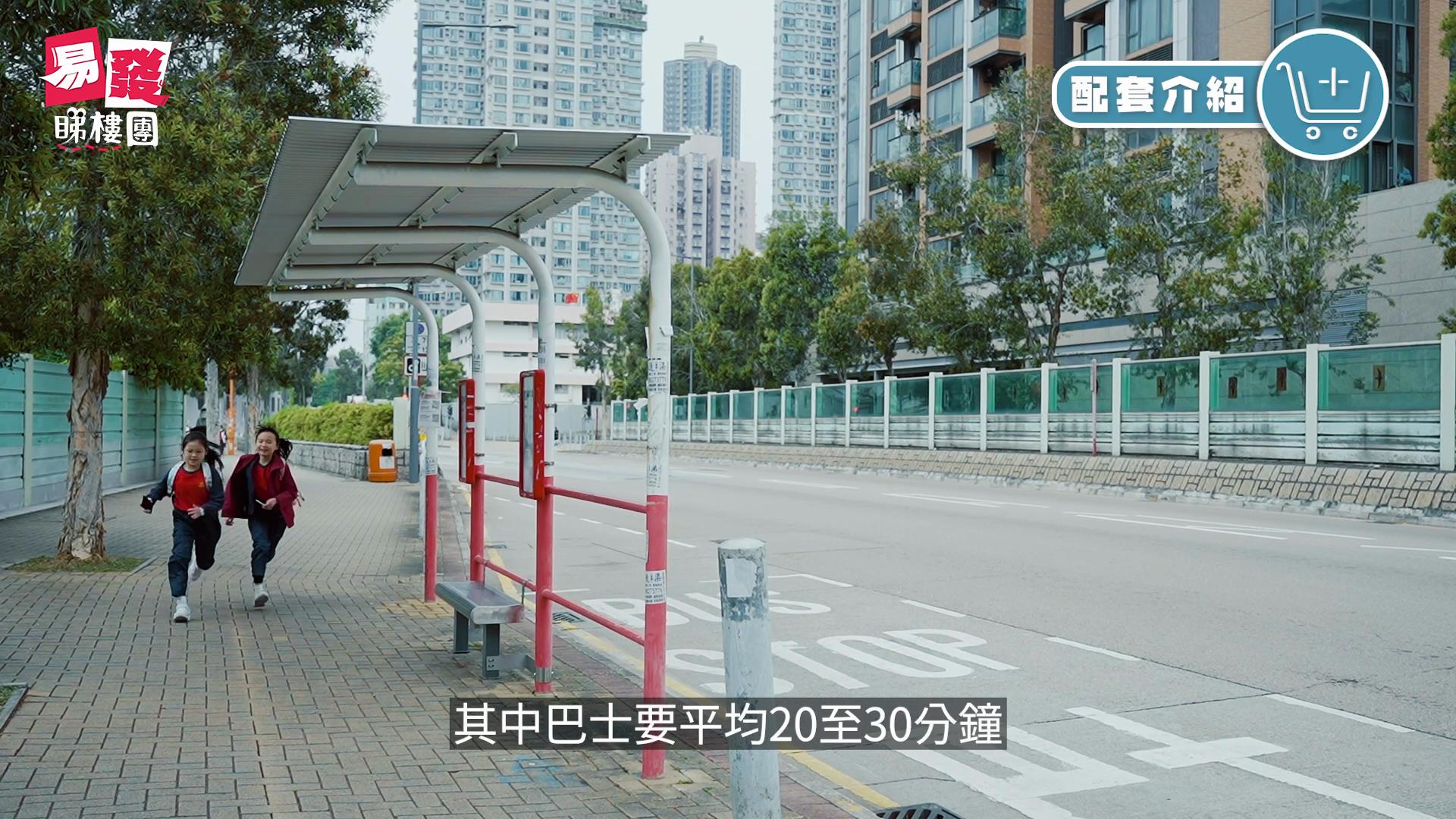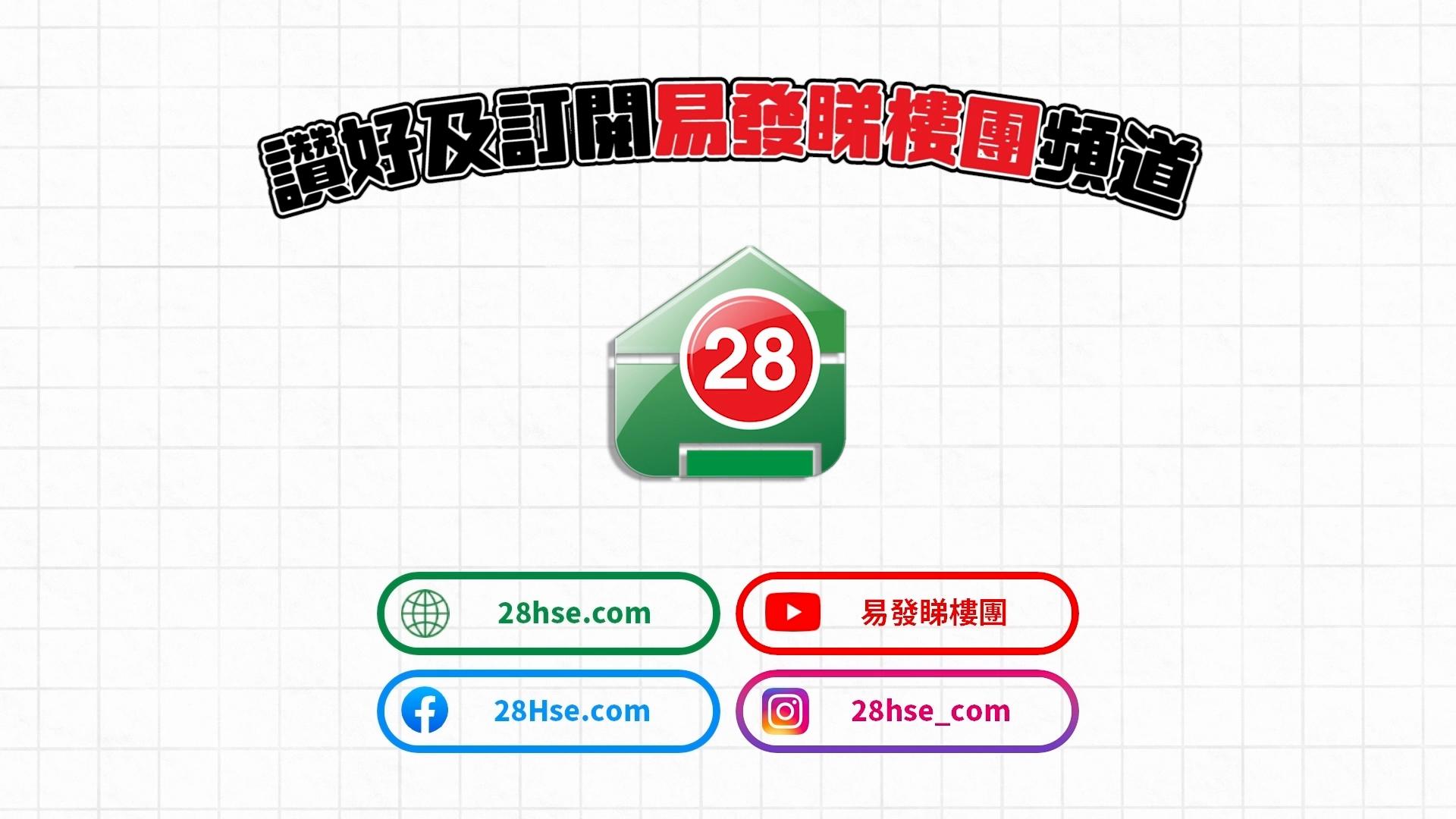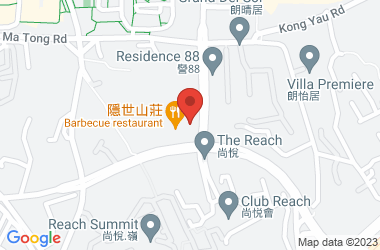
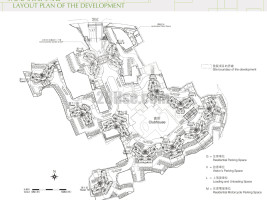
The Reach Overall
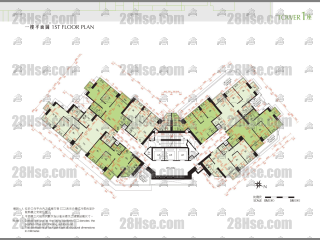
The Reach Tower 1 1/f
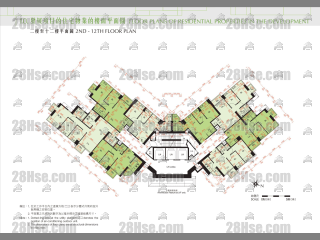
The Reach Tower 1 2/f To 12/f
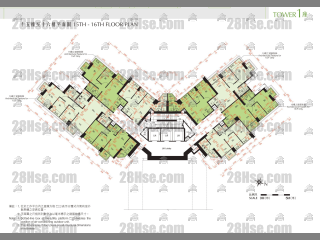
The Reach Tower 1 15/f To 16/f
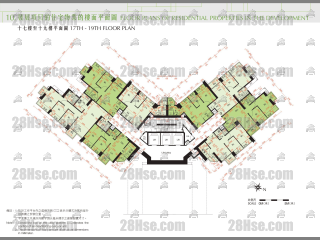
The Reach Tower 1 17/f To 19/f
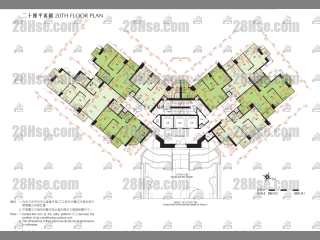
The Reach Tower 1 20/f
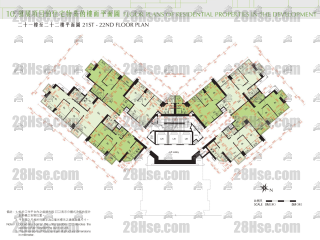
The Reach Tower 1 21/f To 22/f
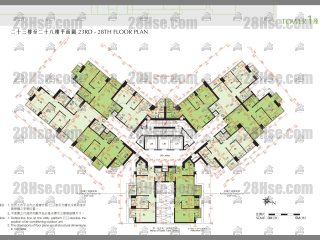
The Reach Tower 1 23/f To 28/f
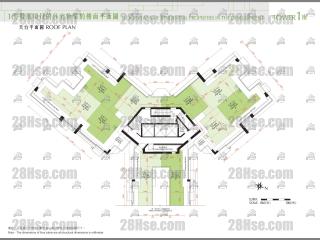
The Reach Tower 1 28/f
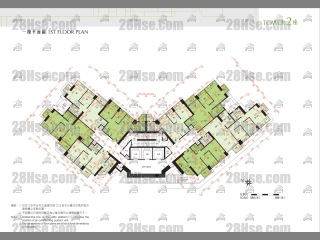
The Reach Tower 2 1/f
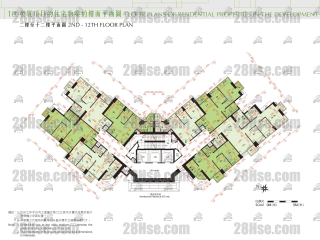
The Reach Tower 2 2/f To 12/f
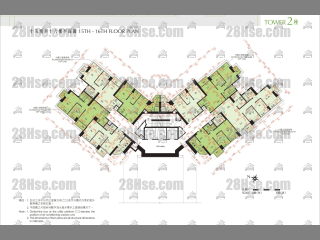
The Reach Tower 2 15/f To 16/f
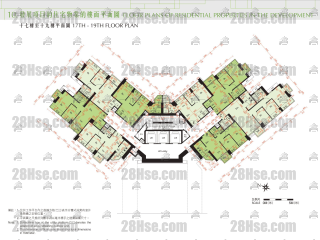
The Reach Tower 2 17/f To 19/f
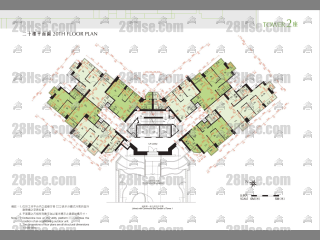
The Reach Tower 2 20/f
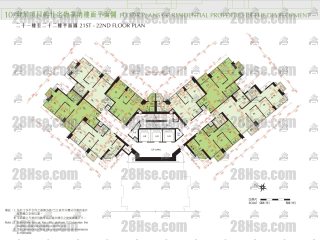
The Reach Tower 2 21/f To 22/f
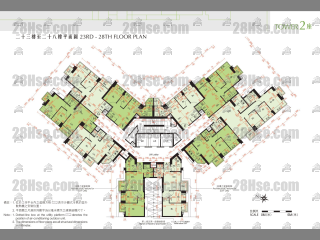
The Reach Tower 2 23/f To 28/f
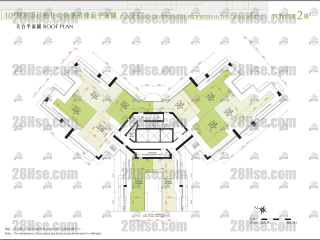
The Reach Tower 2 28/f
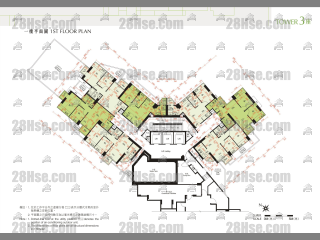
The Reach Tower 3 1/f
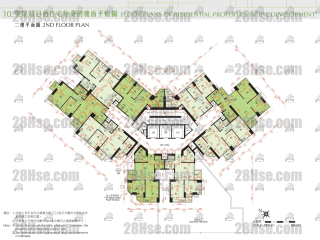
The Reach Tower 3 2/f
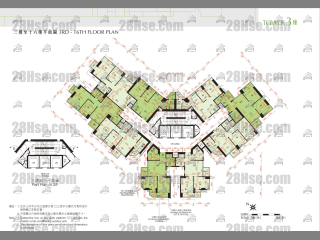
The Reach Tower 3 3/f To 16/f
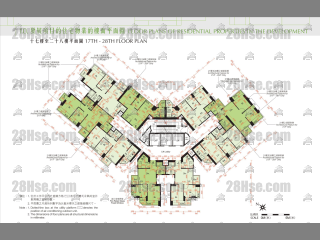
The Reach Tower 3 17/f To 28/f
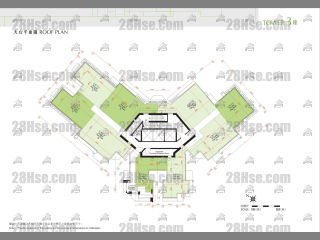
The Reach Tower 3 28/f
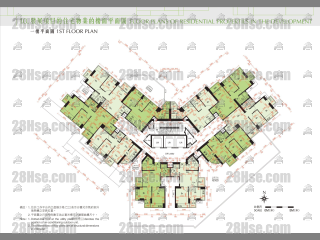
The Reach Tower 5 1/f
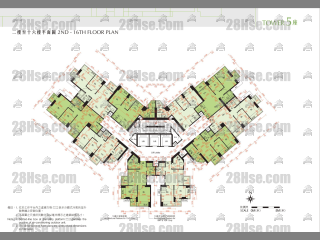
The Reach Tower 5 2/f To 16/f
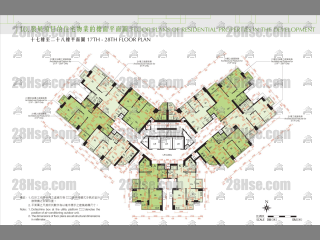
The Reach Tower 5 17/f To 28/f
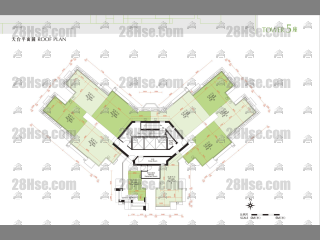
The Reach Tower 5 28/f
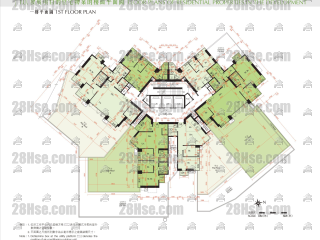
The Reach Tower 6 1/f
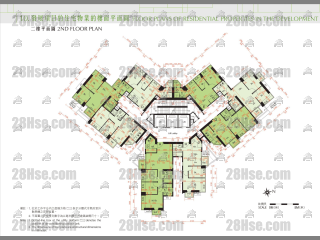
The Reach Tower 6 2/f
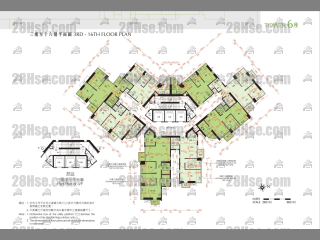
The Reach Tower 6 3/f To 16/f
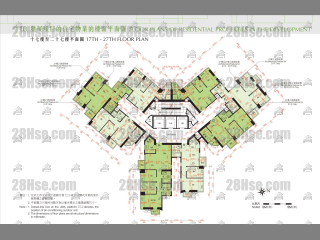
The Reach Tower 6 17/f To 27/f
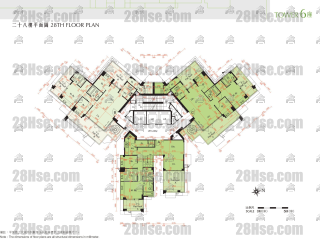
The Reach Tower 6 28/f
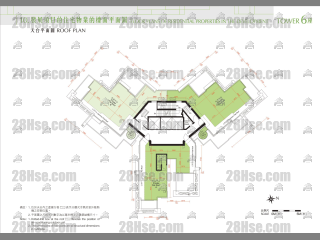
The Reach Tower 6 28/f
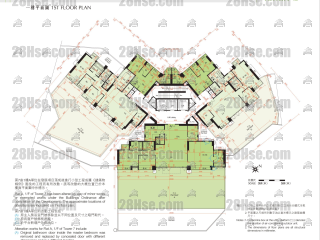
The Reach Tower 7 1/f
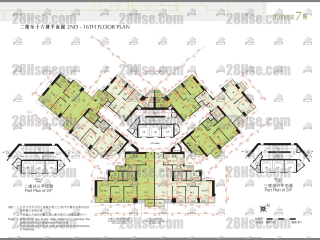
The Reach Tower 7 2/f To 16/f
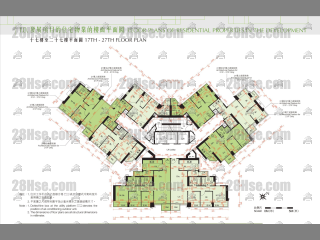
The Reach Tower 7 17/f To 27/f
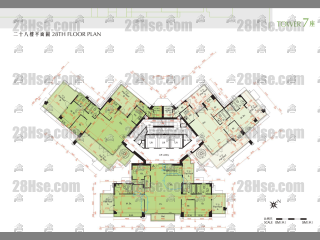
The Reach Tower 7 28/f
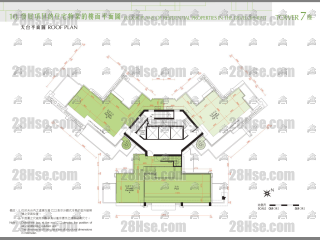
The Reach Tower 7 28/f
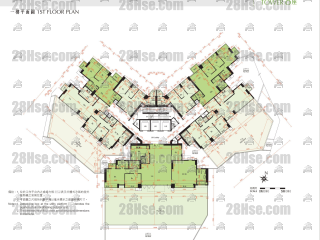
The Reach Tower 8 1/f
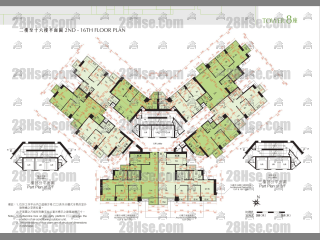
The Reach Tower 8 2/f To 16/f
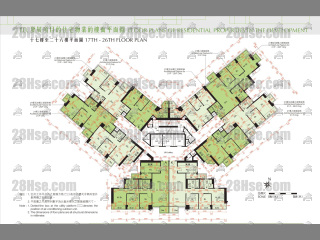
The Reach Tower 8 17/f To 26/f
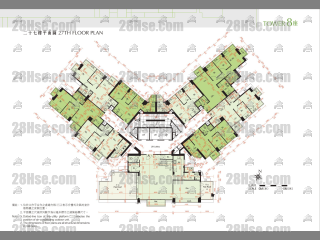
The Reach Tower 8 27/f
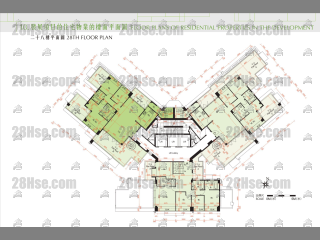
The Reach Tower 8 27/f To 28/f
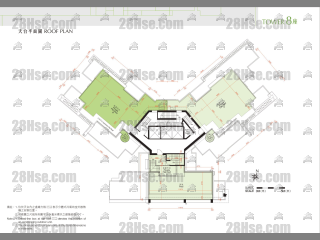
The Reach Tower 8 27/f To 28/f
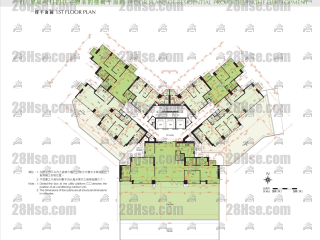
The Reach Tower 9 1/f
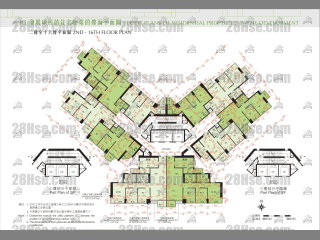
The Reach Tower 9 2/f To 16/f
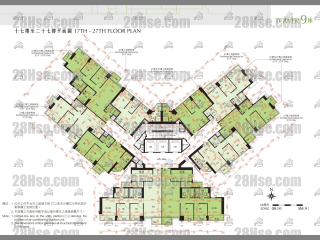
The Reach Tower 9 17/f To 27/f
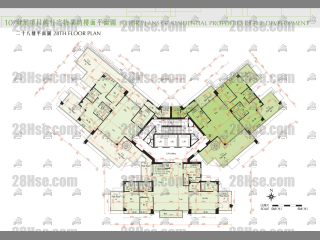
The Reach Tower 9 28/f
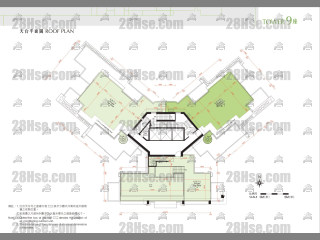
The Reach Tower 9 28/f
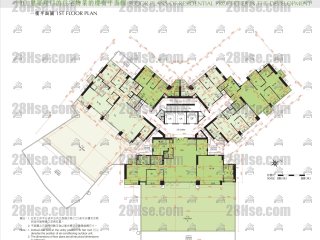
The Reach Tower 10 1/f
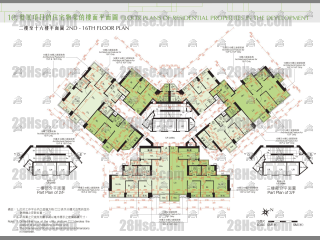
The Reach Tower 10 2/f To 16/f
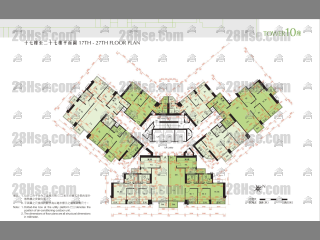
The Reach Tower 10 17/f To 27/f
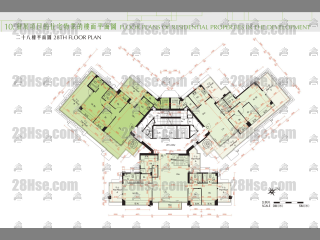
The Reach Tower 10 28/f
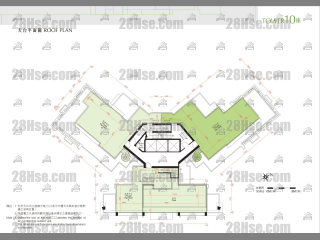
The Reach Tower 10 28/f
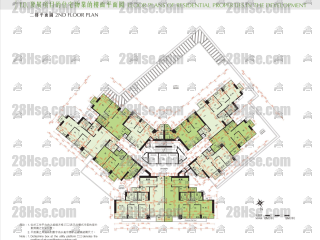
The Reach Tower 11 2/f
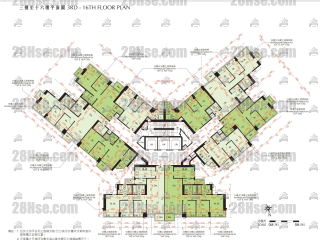
The Reach Tower 11 3/f To 16/f
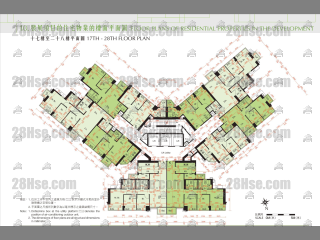
The Reach Tower 11 17/f To 28/f
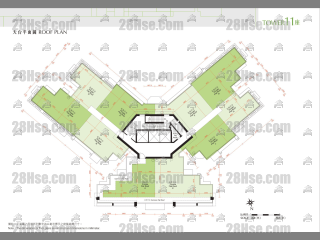
The Reach Tower 11 28/f
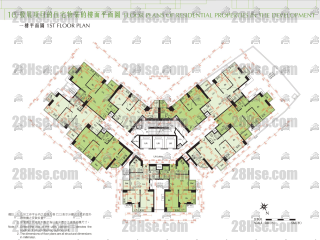
The Reach Tower 12 1/f
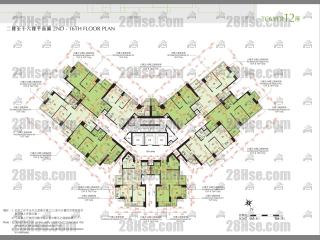
The Reach Tower 12 2/f To 16/f
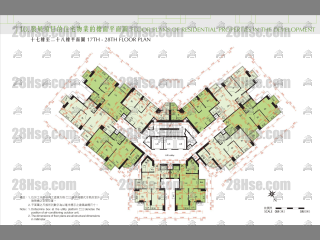
The Reach Tower 12 17/f To 28/f
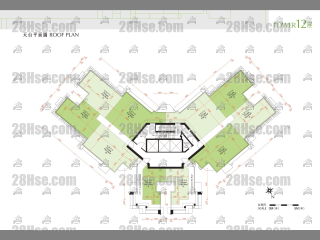
The Reach Tower 12 28/f
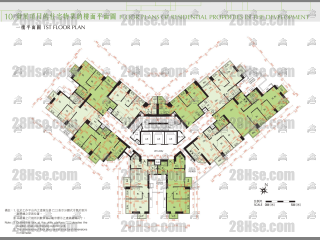
The Reach Tower 13 1/f
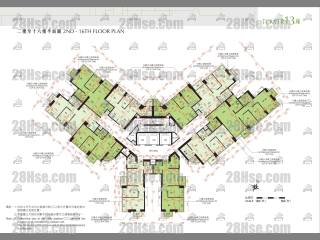
The Reach Tower 13 2/f To 16/f
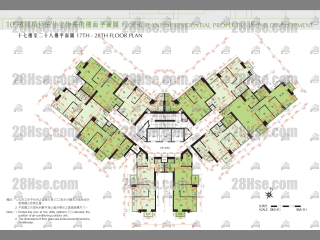
The Reach Tower 13 17/f To 28/f
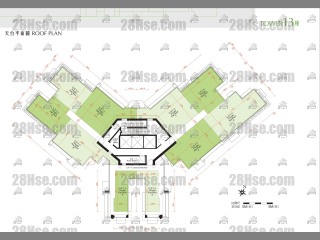
The Reach Tower 13 28/f
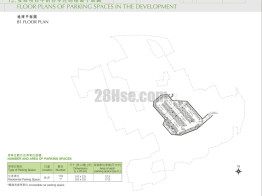
The Reach Carpark
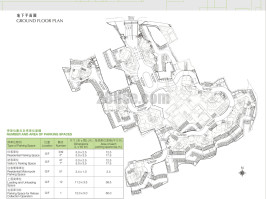
The Reach Carpark
| Developer | Henderson Land |
| Completion Year | about 2013 |
| Area Information | Two rooms units take the project about 80%, the area between 490 to 2,700 square feet, and the three rooms units' area about 1,000 square feet |
| Ceiling Height | 1/F:3.5米(不適用於第11座) 2/F-26/F:3.15米 27/F:3.15米(第6、7、座3.5米) 28/F:3.5米 |
| Carpark | 571, including: private parking spaces 457 disabled private parking spaces 3 residential pick-up and unloading spaces 12 motorcycle parking spaces 51 visitor parking spaces 47 disabled visitor parking spaces 1 |
| Units | 2,580 units |
| Blocks | 12 buildings |
| Unit per floor | 9 Units |
| Pri School Net | |
| Sec School Net |


