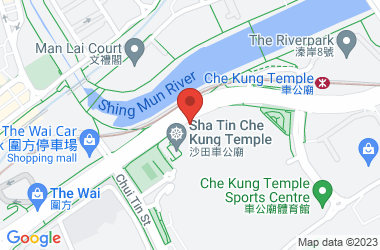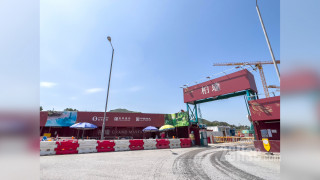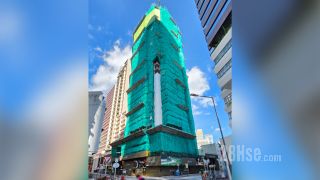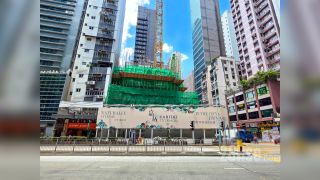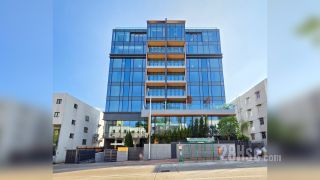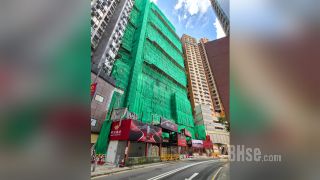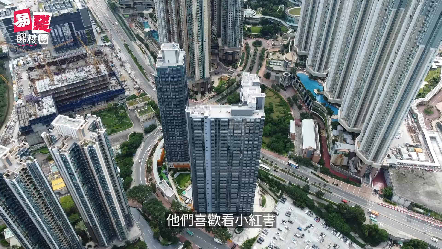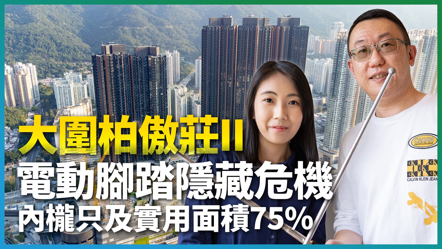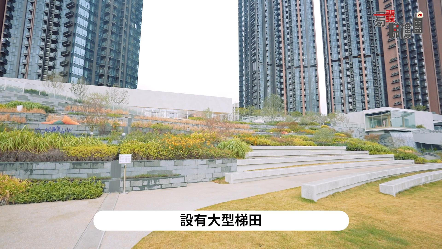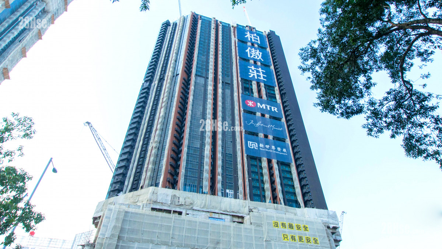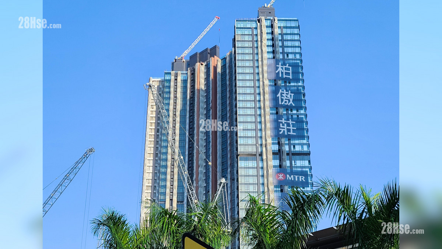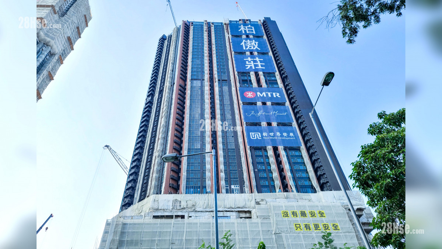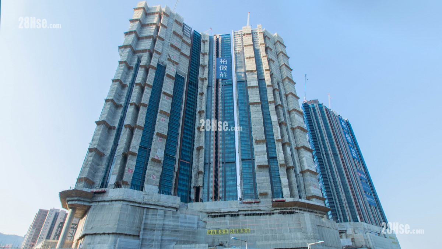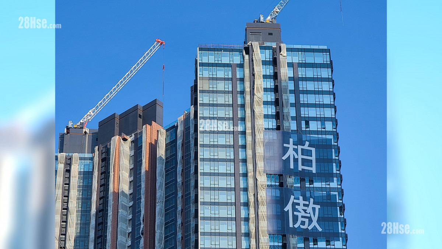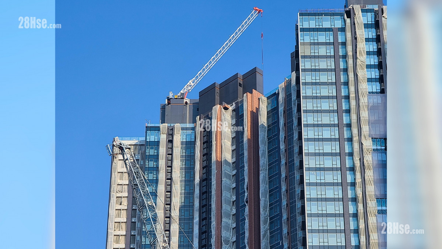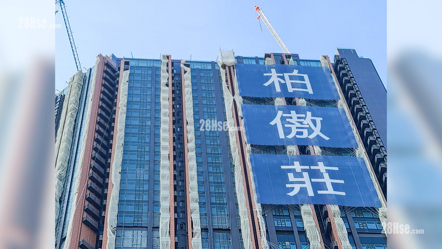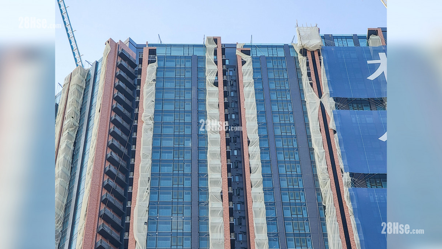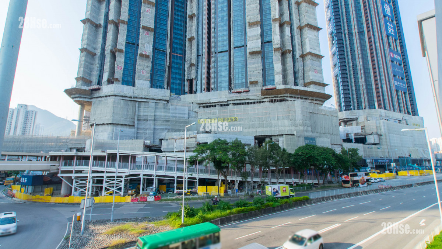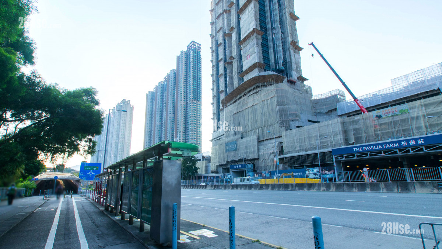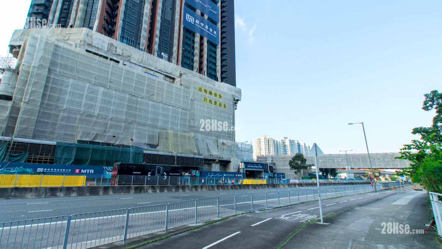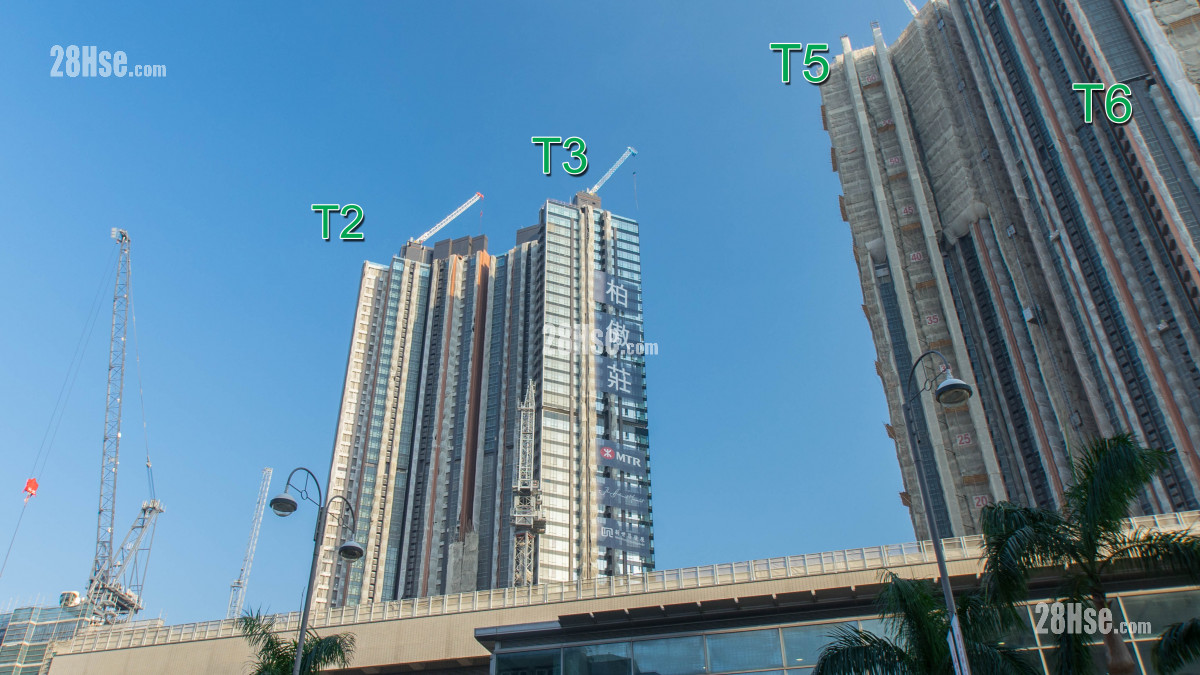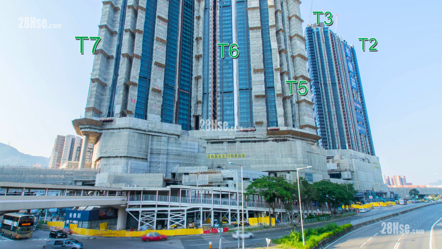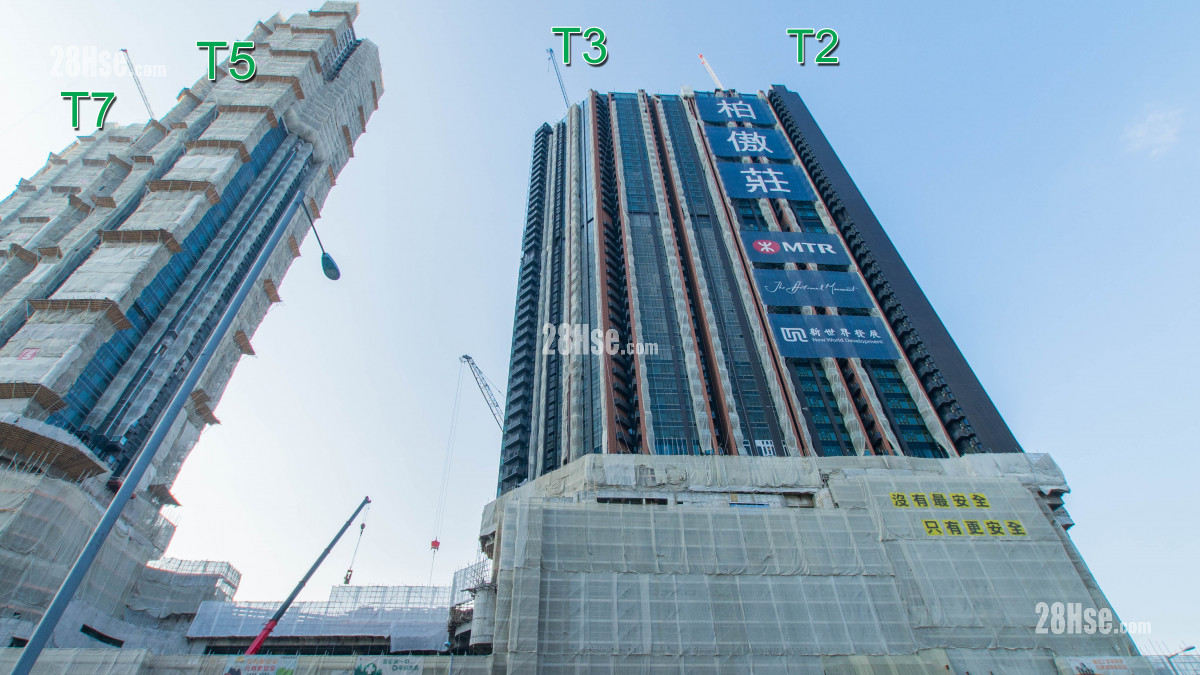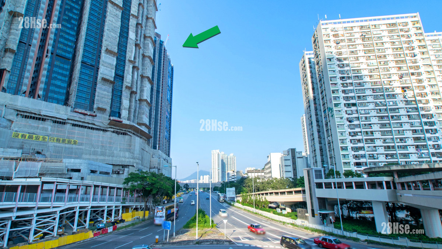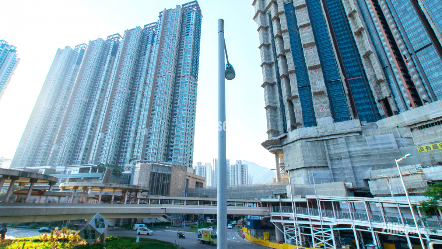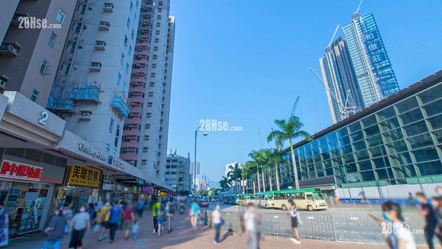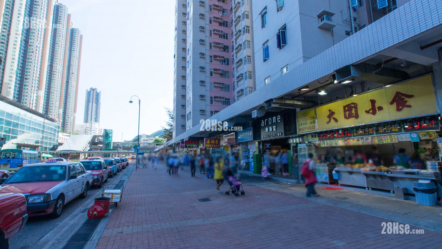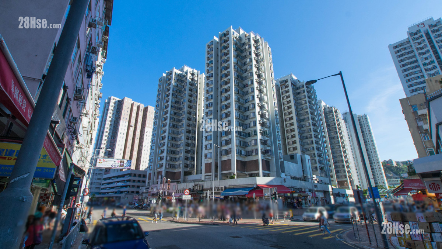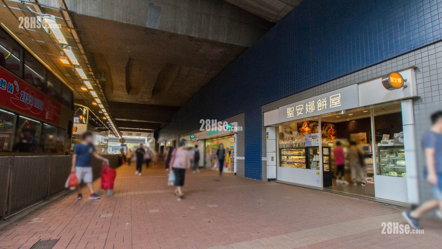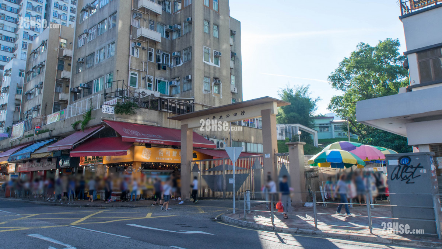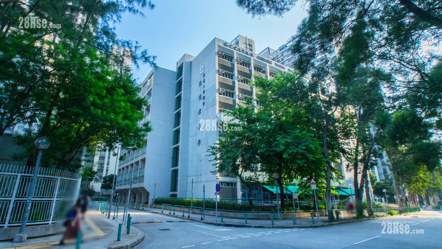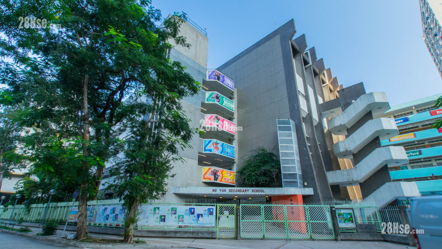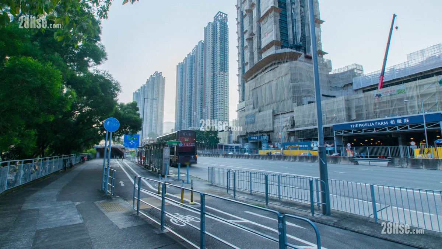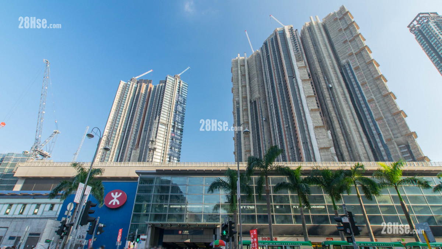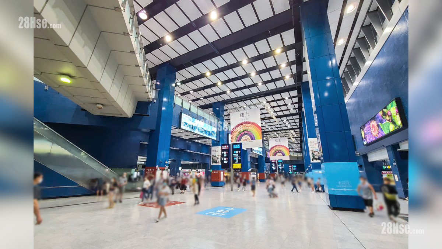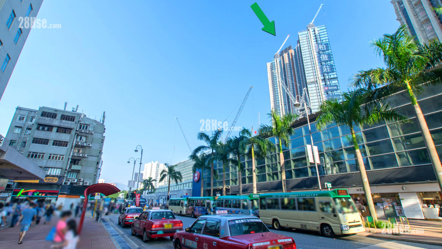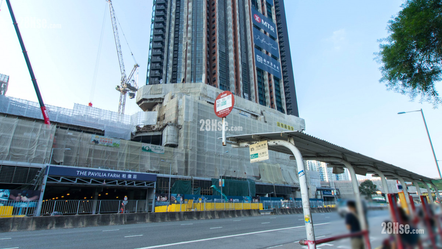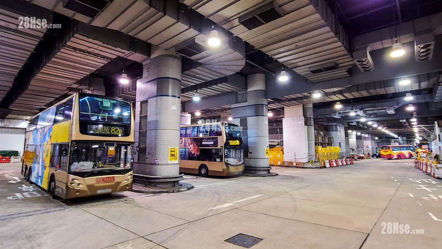| Date | Area | Dis. Price | |
|---|---|---|---|
| Pricelist No.3C - 378 units | 2025-06-30 | 278 - 835 ft² | $6.937M - $21.376M |
| Pricelist No.2B - 211 units | 2025-06-20 | 350 - 835 ft² | $7.21M - $20.338M |
| Pricelist No.1A - 180 units | 2025-06-20 | 322 - 835 ft² | $6.29M - $19.938M |
| Pricelist No.4 - 9 units | 2021-06-22 | 625 - 814 ft² | $15.126M - $20.35M |
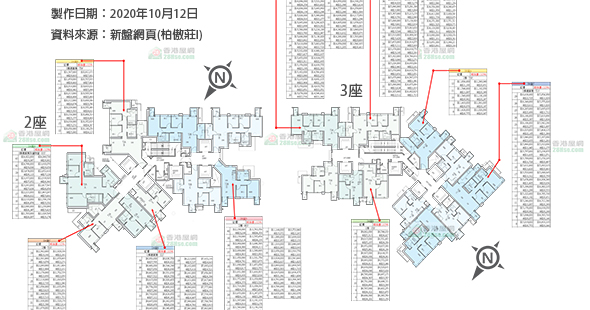
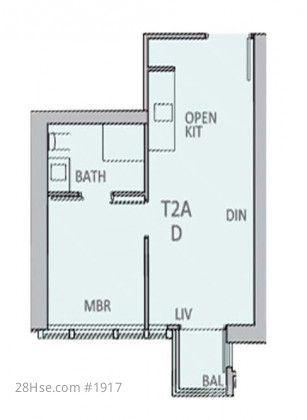
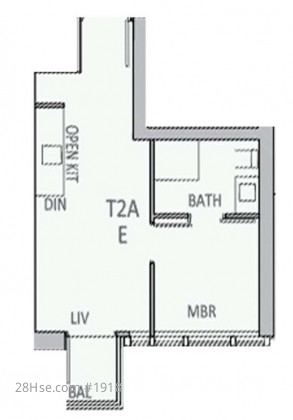
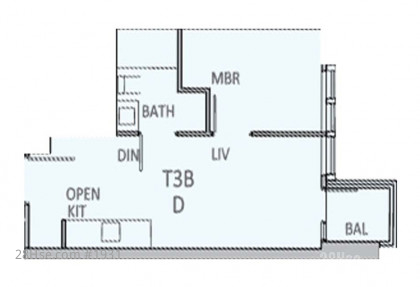
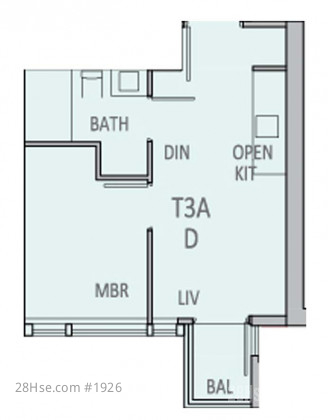
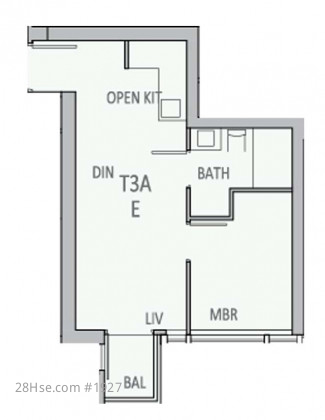
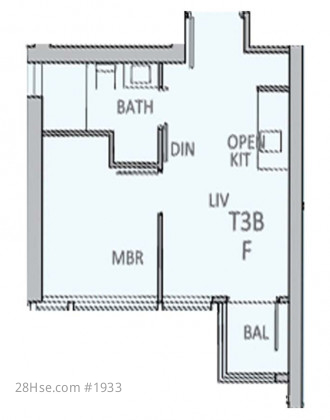
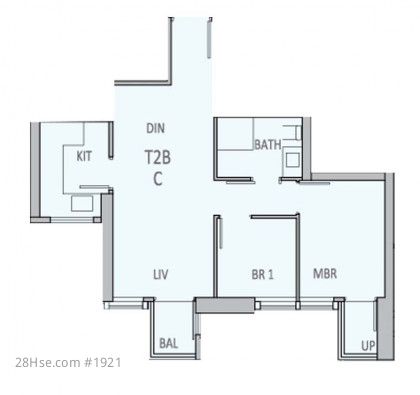
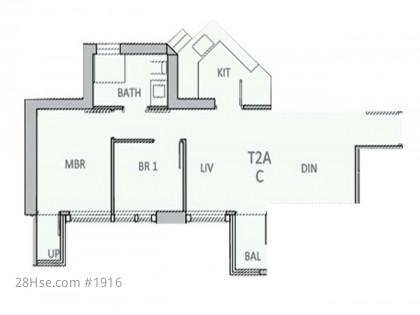
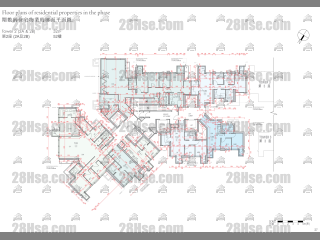
The Pavilia Farm I Tower 2 (2a) 52/f
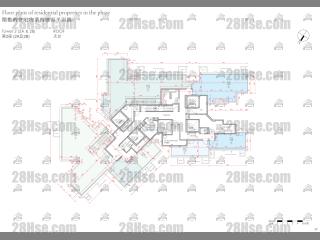
The Pavilia Farm I Tower 2 (2a) 52/f
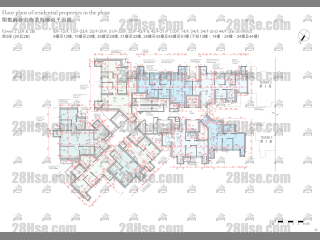
The Pavilia Farm I Tower 2 (2a) 8/f To 51/f
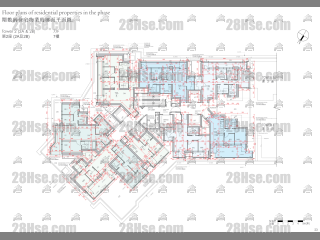
The Pavilia Farm I Tower 2 (2a) 7/f
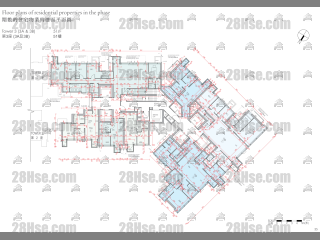
The Pavilia Farm I Tower 3 (3a) 51/f
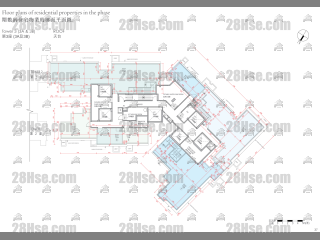
The Pavilia Farm I Tower 3 (3a) 51/f
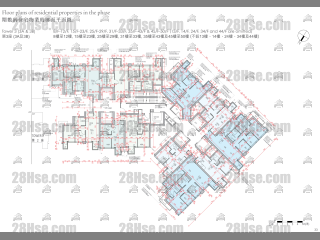
The Pavilia Farm I Tower 3 (3a) 8/f To 50/f
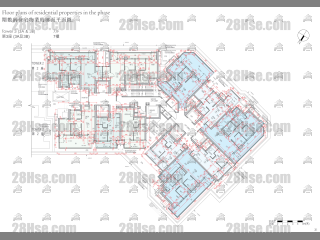
The Pavilia Farm I Tower 3 (3a) 7/f
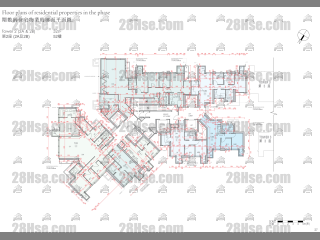
The Pavilia Farm I Tower 2 (2b) 52/f
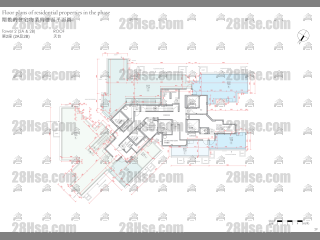
The Pavilia Farm I Tower 2 (2b) 52/f
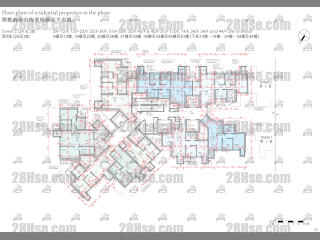
The Pavilia Farm I Tower 2 (2b) 8/f To 51/f
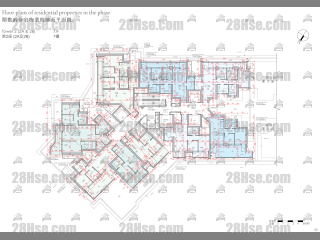
The Pavilia Farm I Tower 2 (2b) 7/f
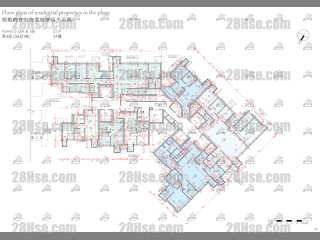
The Pavilia Farm I Tower 3 (3b) 51/f
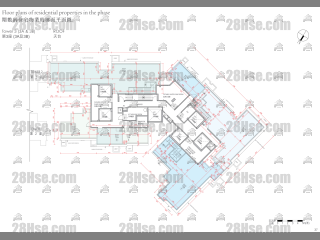
The Pavilia Farm I Tower 3 (3b) 51/f
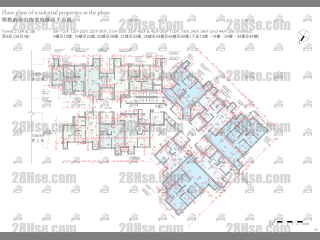
The Pavilia Farm I Tower 3 (3b) 8/f To 50/f
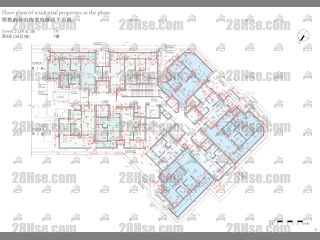
The Pavilia Farm I Tower 3 (3b) 7/f
| Developer | New World |
| Completion Year | about Year 2022 |
| Area Information | Area from 278 to 1,383 square feet which designed into 1-bedroom, 2-bedroom,3-bedroom with suite, 3-bedroom with suite and store room, 4-bedroom ensuite and maid suite. |
| Ceiling Height | About 8'8" to 12'9"(About 2.65 to 3.885 meter) |
| Company Mangement | MTR Corporation Limited |
| Carpark | Residential Car Parking Space:120 |
| Units | 783 units |
| Blocks | 2 Towers |
| Highest Floor | Tower 2(2A and 2B):48 storeys(13/F, 14/F,24/F,34/F and 44/F is omitted) Tower 3(3A and 3B):47 storeys(13/F, 14/F,24/F,34/F and 44/F is omitted) |
| Pri School Net | |
| Sec School Net | |
| Website |
Press to open (New Development Website)
|
| Sales Agreement |
Press to open (2020-10-13)
|

