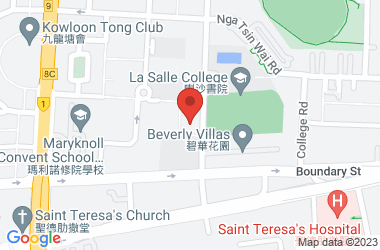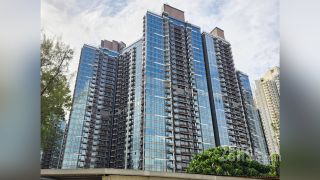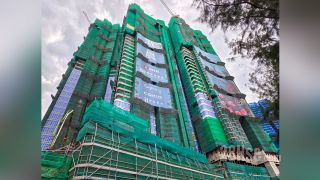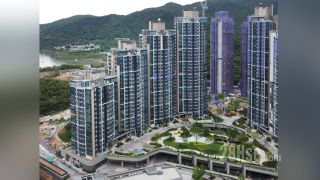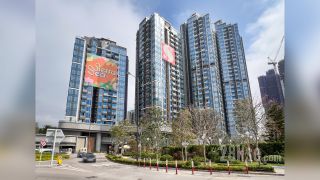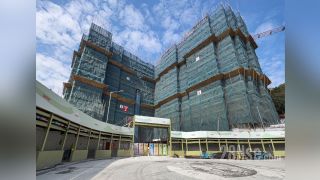the project locate in No. 1, La Salle Road, Kowloon supplying one building involve 14 units. It is two units in one floor. Cover area of room A and B between 3,205 sq ft to 3,050 sq ft. The design is 4 rooms connect 4 suits and worker room. The feature of the unit is the living room and the room are in same direction and the angle of lighting and view are in same. The difference is room A use horizontal hall design but room B view the Oxford way playground.
Although One LaSalle locate in downtown, but also have open view. Room A view La Salle College Sports Ground and room B view Oxford way playground. Since the available units are less and developer is reluctant to sell out, so they may consider sold one and price mark up nest one.
