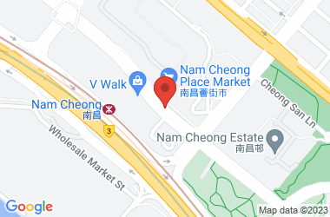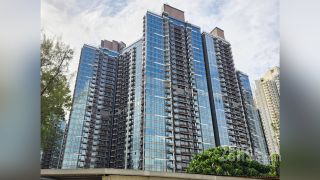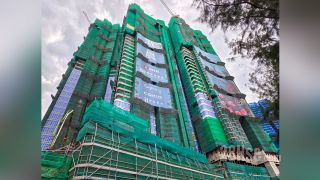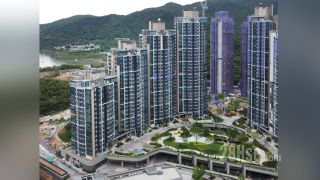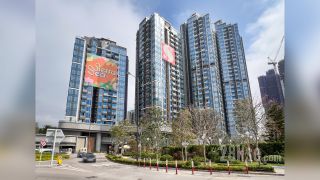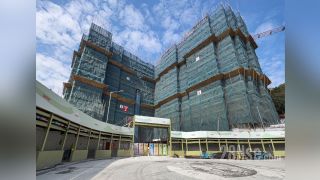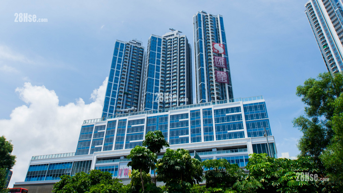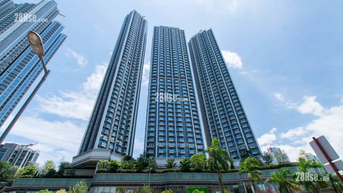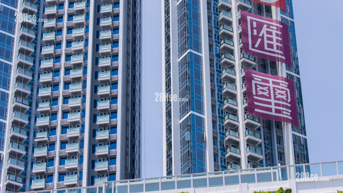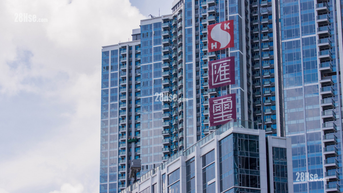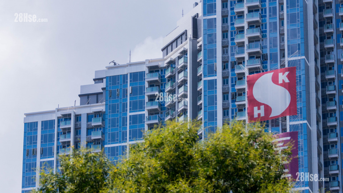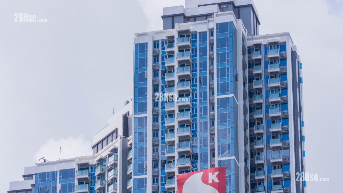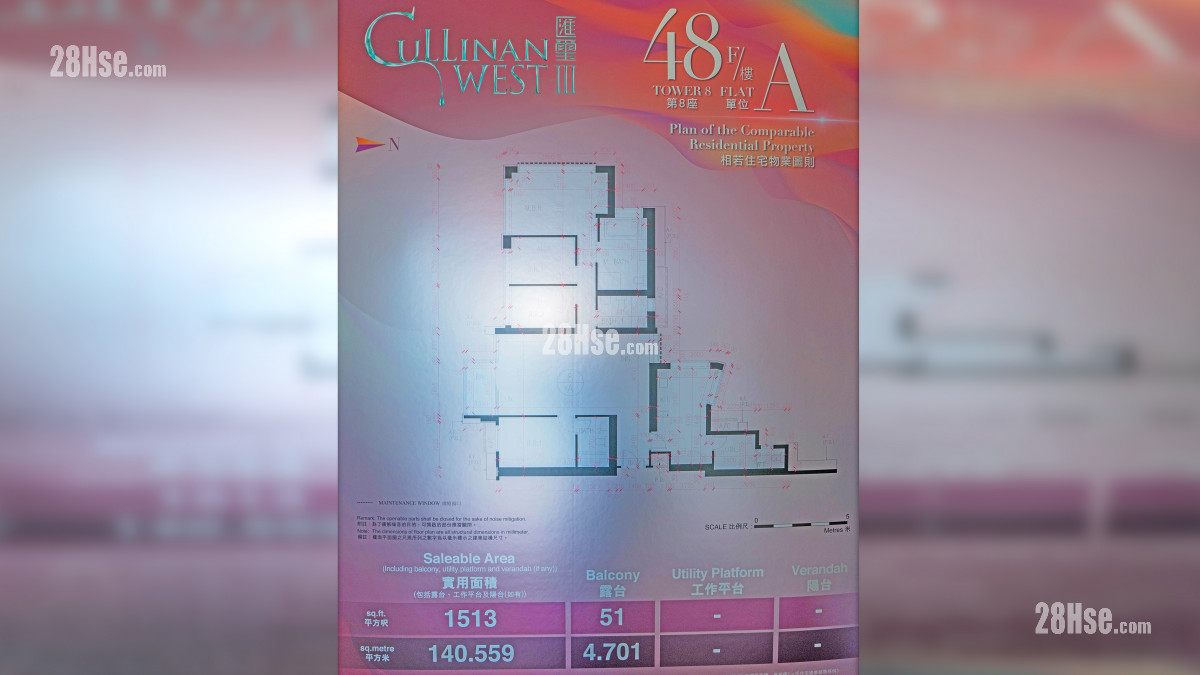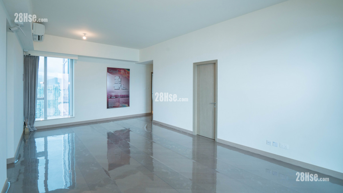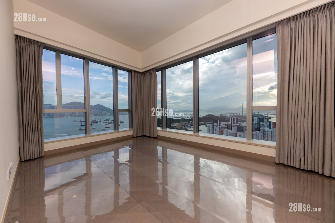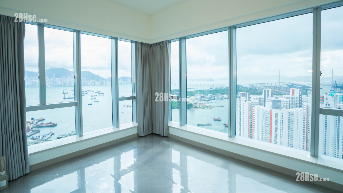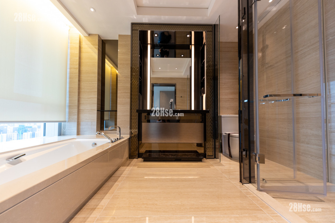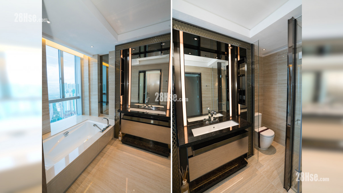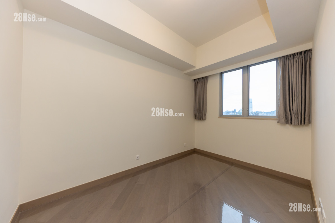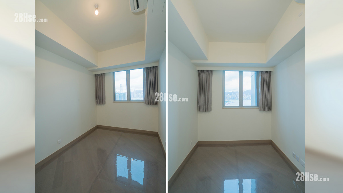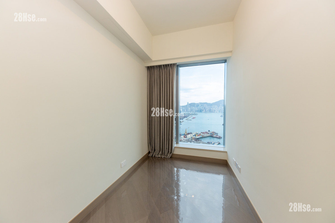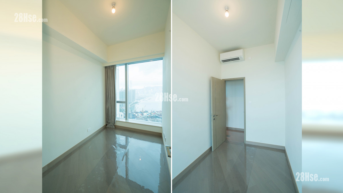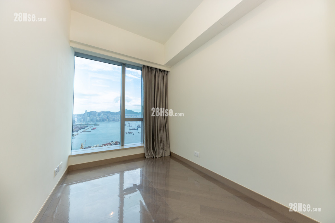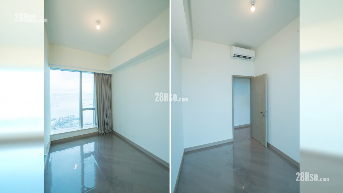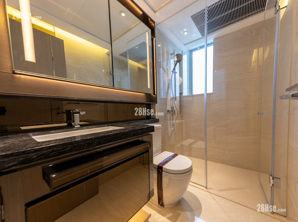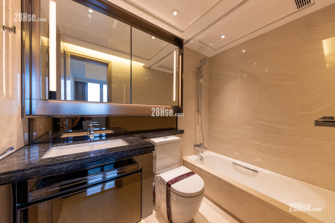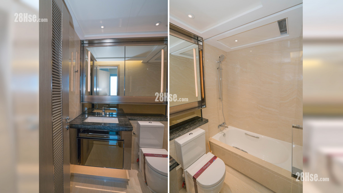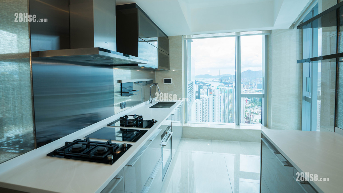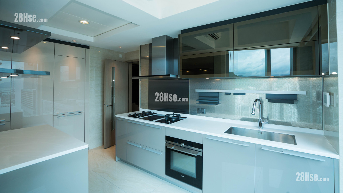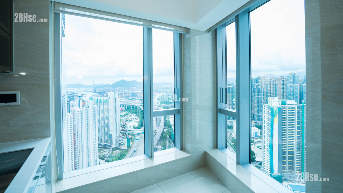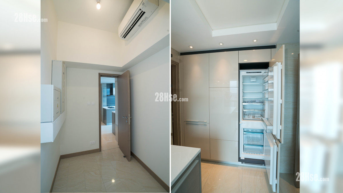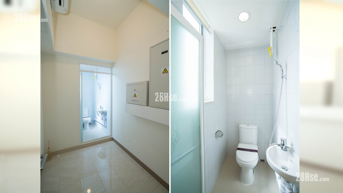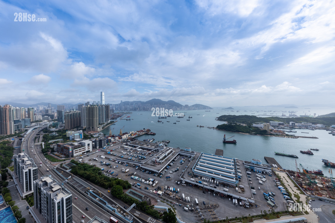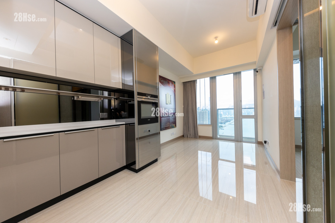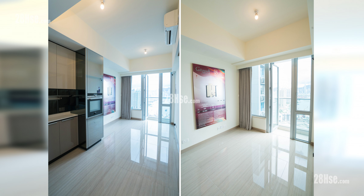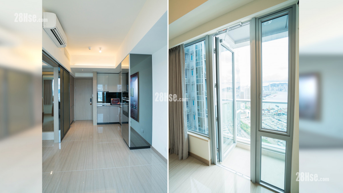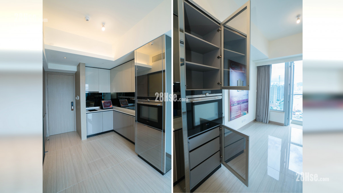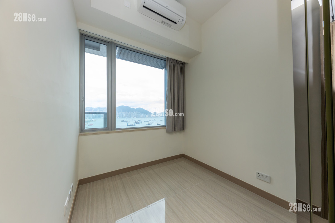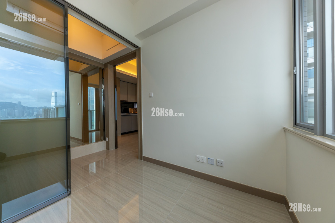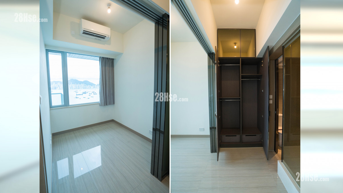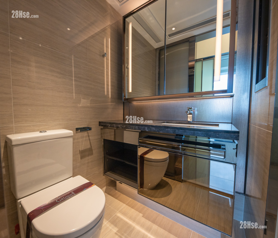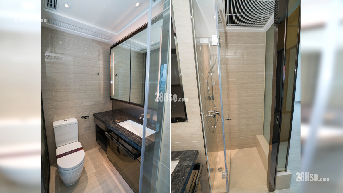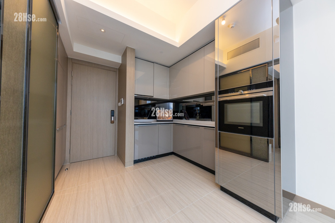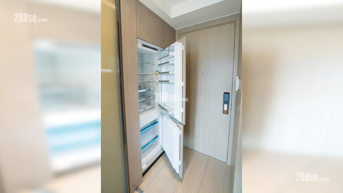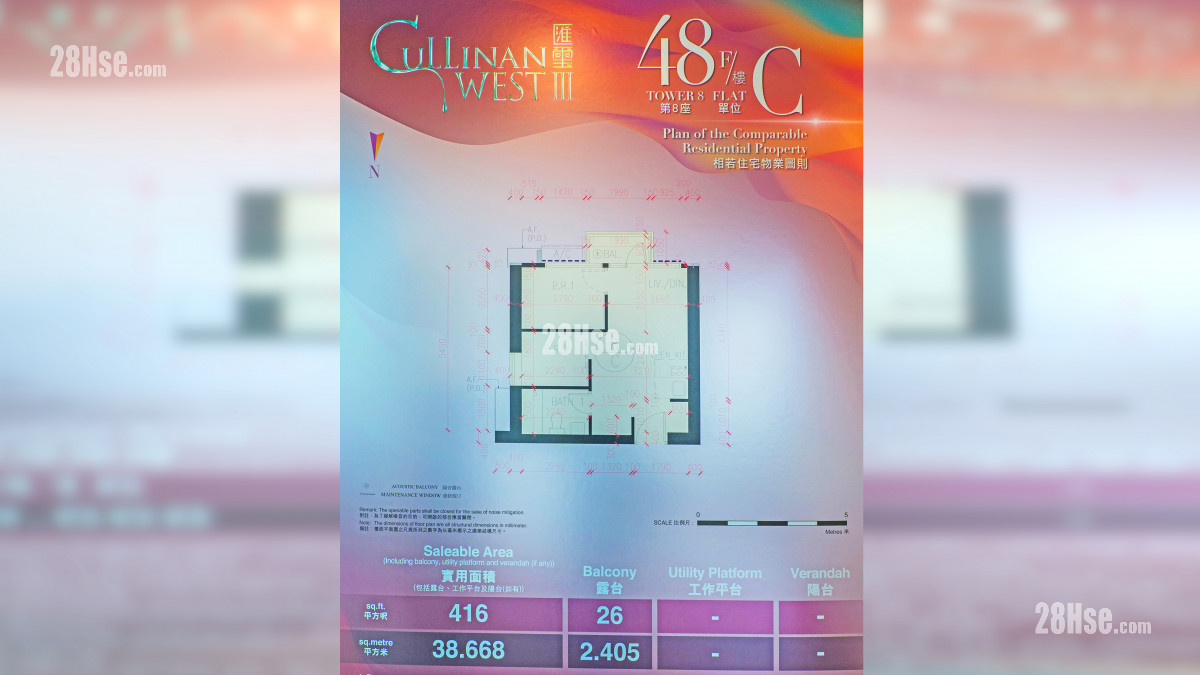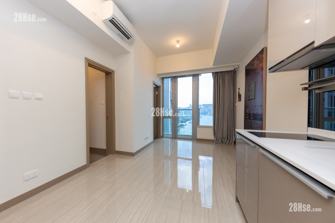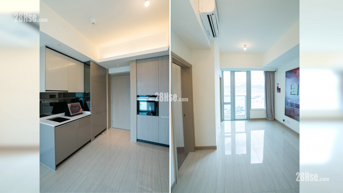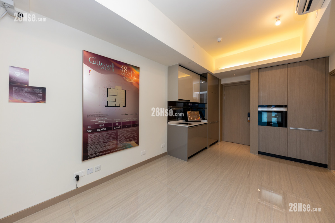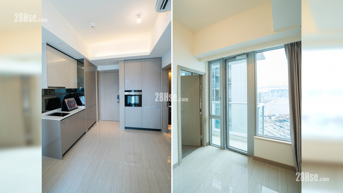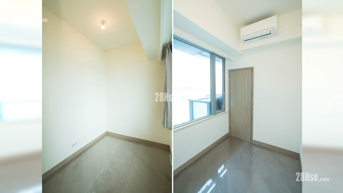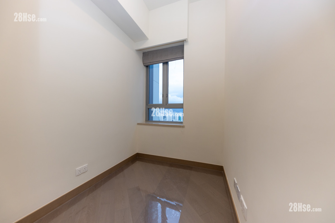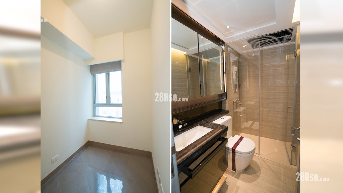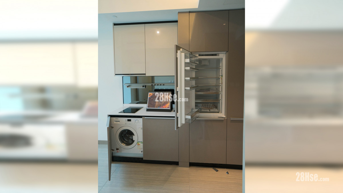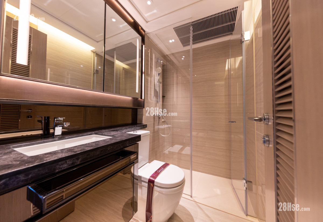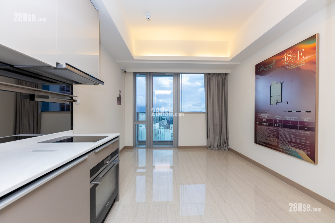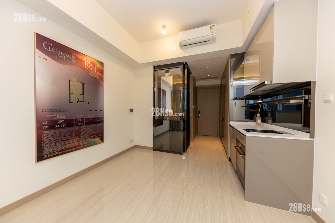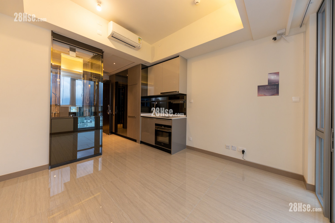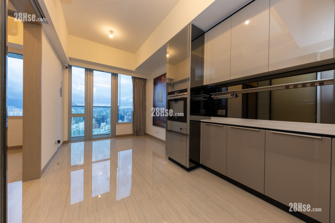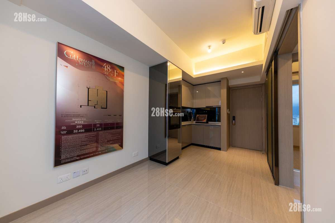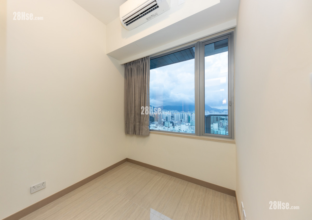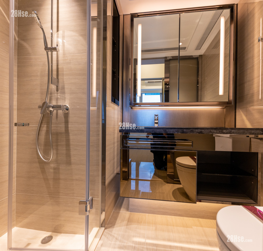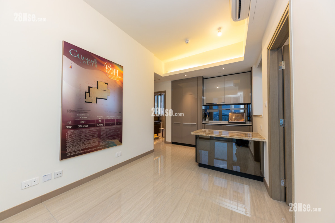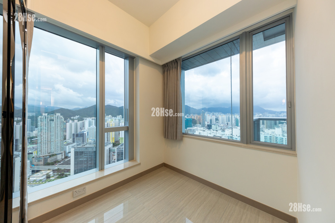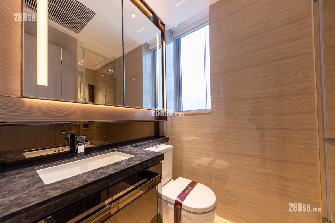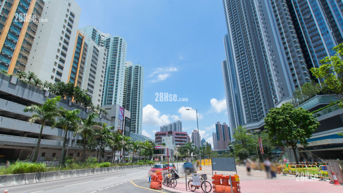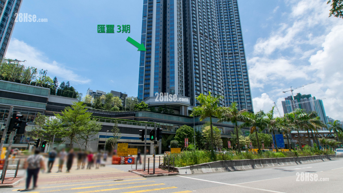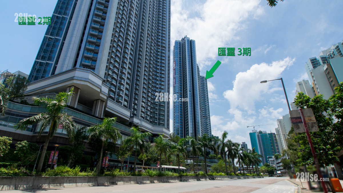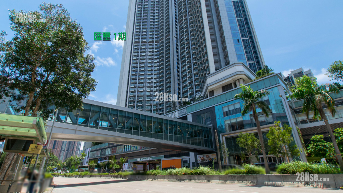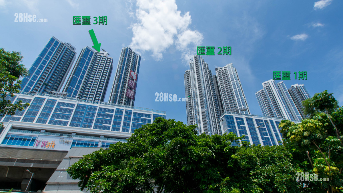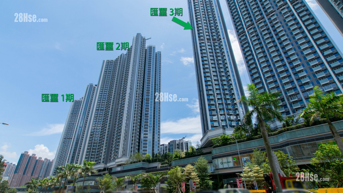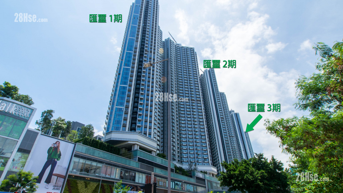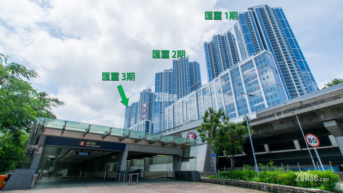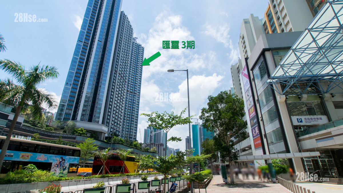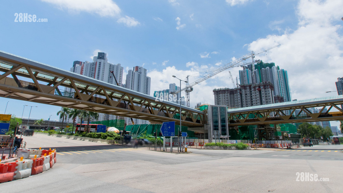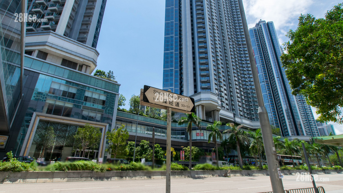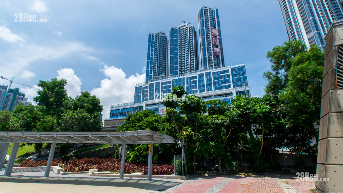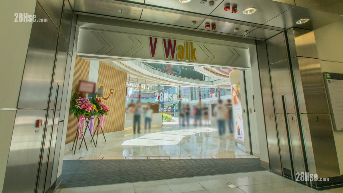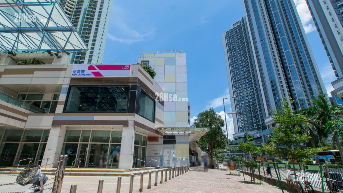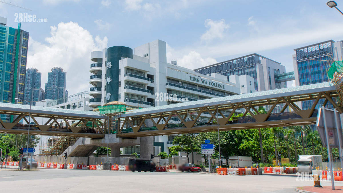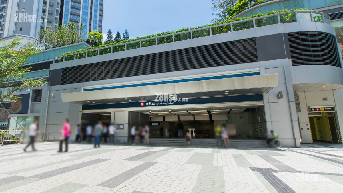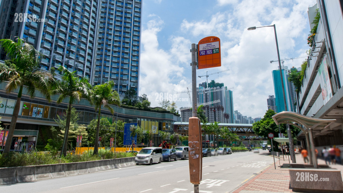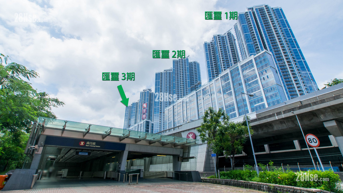| Date | Area | Dis. Price | |
|---|---|---|---|
|
lowest price unit for sale
TOWER 6 30/F Unit C
|
-- | 279ft² | $9.825M |
|
highest price unit for sale
TOWER 6 56/F Unit B
|
-- | 1,047ft² | $42.198M |
| Pricelist No.5I - 217 units | 2023-03-30 | 279 - 1047 ft² | $8.342M - $40.969M |
| Pricelist No.3I - 293 units | 2023-03-30 | 273 - 1515 ft² | $7.375M - $53.435M |
| Pricelist No.2J - 176 units | 2023-03-30 | 275 - 1513 ft² | $7.532M - $51.969M |
| Pricelist No.1H - 235 units | 2023-03-30 | 275 - 1513 ft² | $7.517M - $49.411M |
| Pricelist No.4E - 178 units | 2021-11-01 | 267 - 528 ft² | $7.571M - $19.628M |
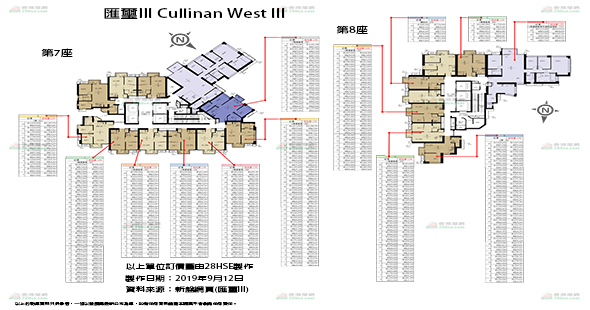
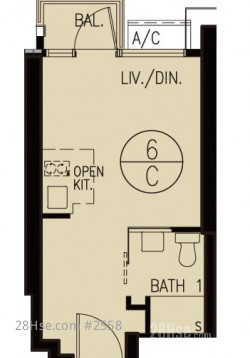
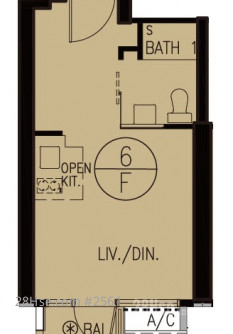
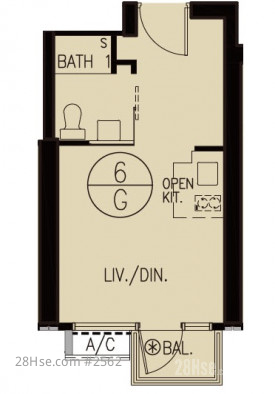
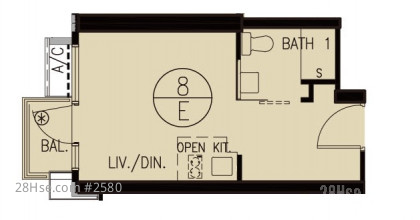
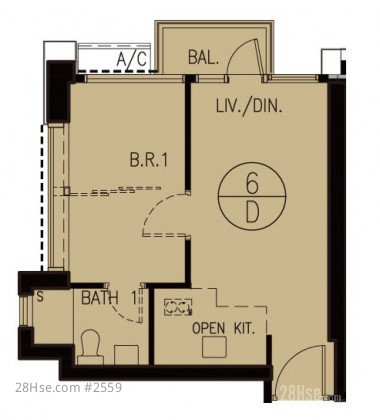
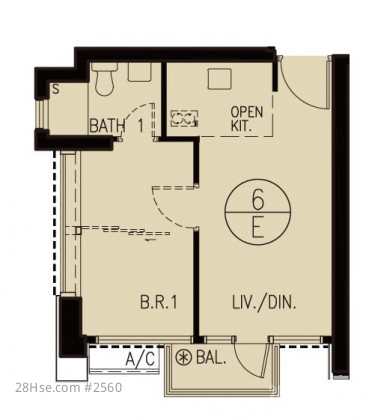
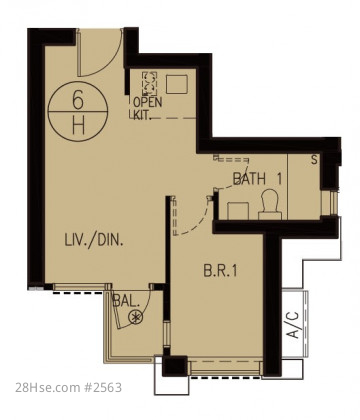
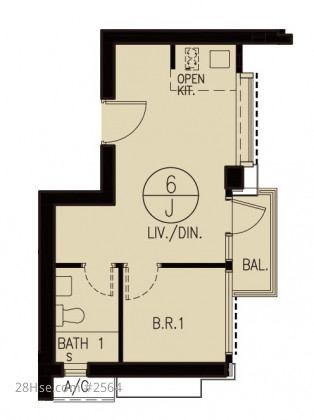
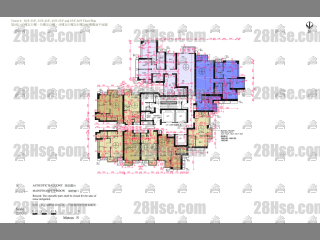
Cullinan West III Phase 5 Tower 6 30/f To 56/f
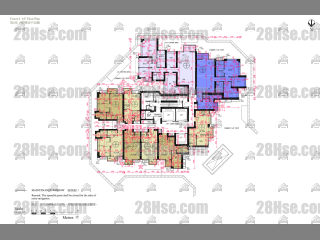
Cullinan West III Phase 5 Tower 6 6/f
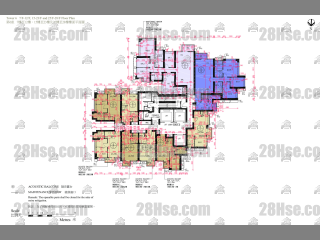
Cullinan West III Phase 5 Tower 6 7/f To 28/f
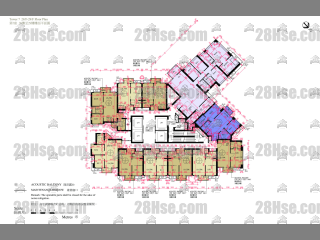
Cullinan West III Phase 5 Tower 7 28/f To 29/f
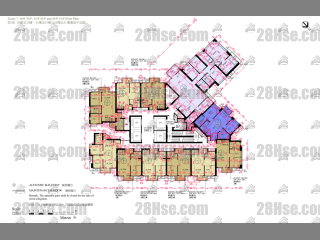
Cullinan West III Phase 5 Tower 7 30/f To 51/f
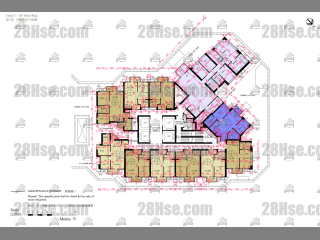
Cullinan West III Phase 5 Tower 7 6/f
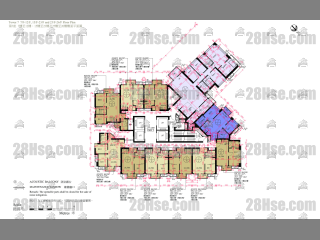
Cullinan West III Phase 5 Tower 7 7/f To 26/f
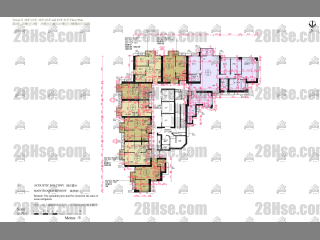
Cullinan West III Phase 5 Tower 8 28/f To 51/f
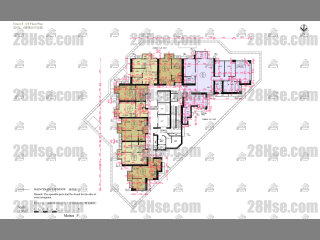
Cullinan West III Phase 5 Tower 8 6/f
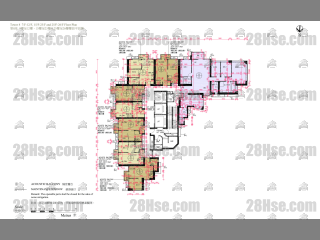
Cullinan West III Phase 5 Tower 8 7/f To 26/f
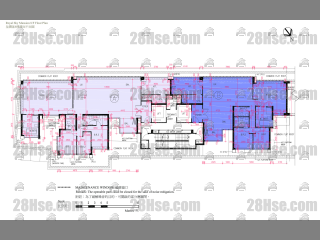
Cullinan West III Phase 5 Royal Sky Mansion 8/f
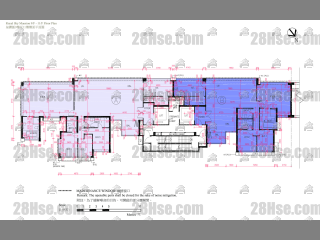
Cullinan West III Phase 5 Royal Sky Mansion 9/f To 11/f
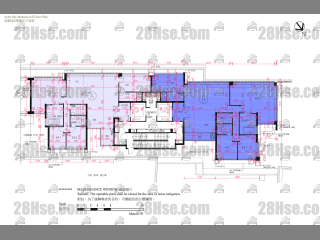
Cullinan West III Phase 5 Aster Sky Mansion 8/f
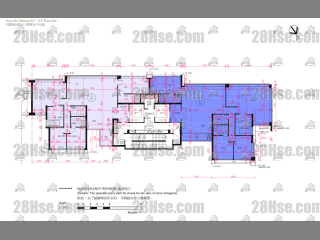
Cullinan West III Phase 5 Aster Sky Mansion 9/f To 11/f
| Developer | SHKP |
| Completion Year | about 2019 |
| Area Information | Area from 267 to 2,171 square feet which designed into studio, 1-bedroom, 1-bedroom with suite, 2-bedroom, 2-bedroom with suite, 3-bedroom with suite and store room with toilet, 3-bedroom ensuite and store room with toilet, 4-bedroom with suite and store room with toilet, 4-bedroom ensuite and store room with toilet and 4-bedroom with 3 suites and store room with toilet. |
| Ceiling Height | About 9'4" to 12'12"(About 2.85 to 3.95 meter) |
| Company Mangement | MTR Corporation Limited |
| Carpark | Residential Car Parking Spaces:126 |
| Units | 1172 units |
| Blocks | 5 Towers |
| Highest Floor | Tower 6: 45 storeys(13/F, 14/F, 24/F, 34/F, 44/F and 54/F are omitted) Tower 7 and Tower 8: 41 storeys(13/F, 14/F, 24/F, 34/F, 44/F are omitted) Royal Sky Mansion and Aster Sky Mansion: 5 storeys |
| Pri School Net | |
| Sec School Net | |
| Website |
Press to open (New Development Website)
|
| Sales Agreement |
Press to open (2025-07-03)
|
| Estimated repayments | |
|---|---|
| Monthly Repayment | $24,853 |
| Initial payment | $3,930,000 |
| Loan amount | $5,900,000 |
| Total interest | $3,050,000 |
| Estimated upfront cost | |
|---|---|
| Stamp Duty | $352,500 |
| Lawyer fee | $42,062 |
| Agent fee | $98,250 |
| Total | $492,812 |
*Use Price $9,824,500 / Interest 3% / 30 Years / Ratio 60% to Calculate

