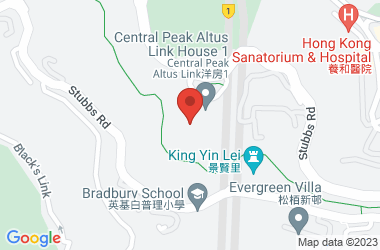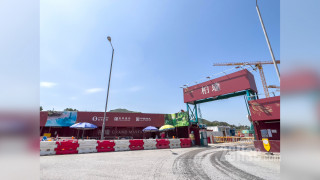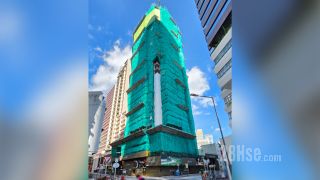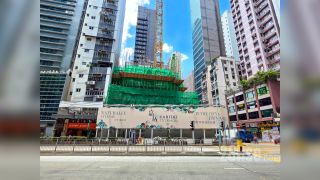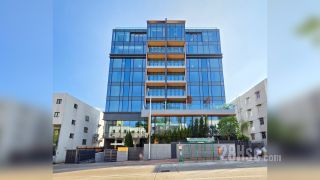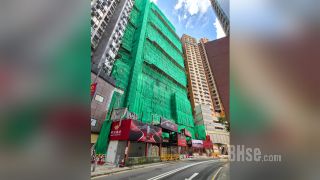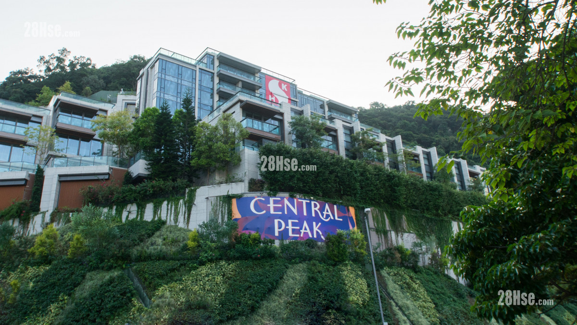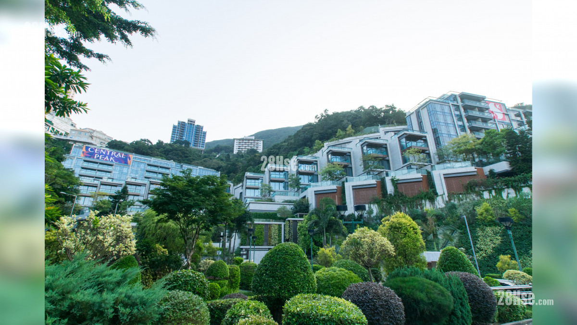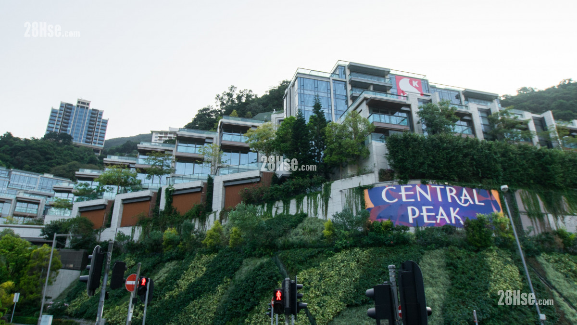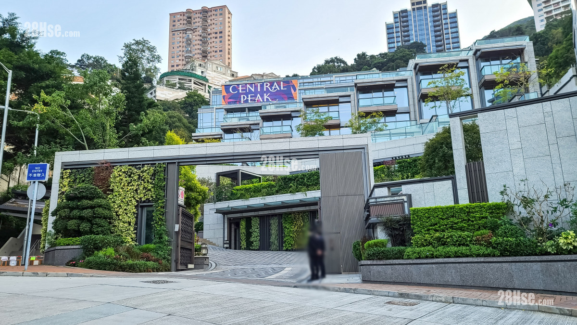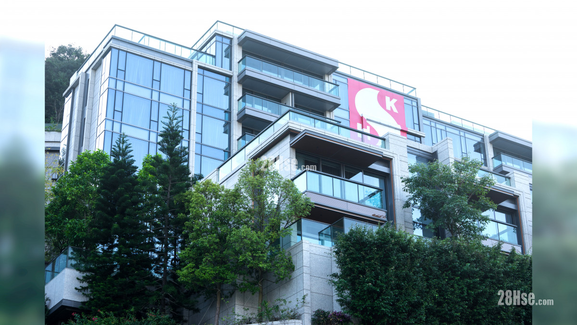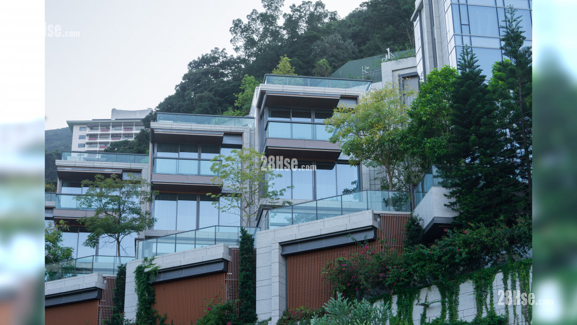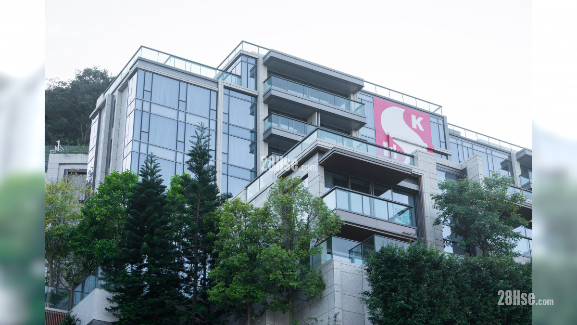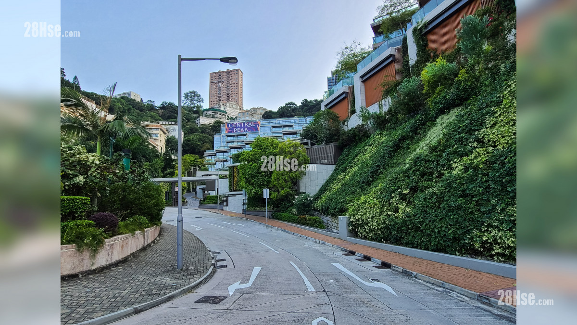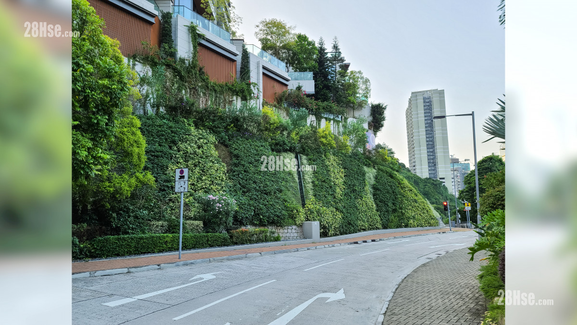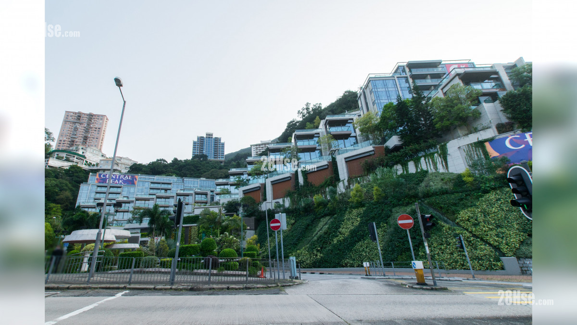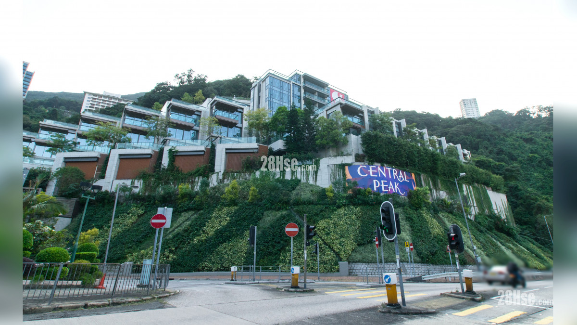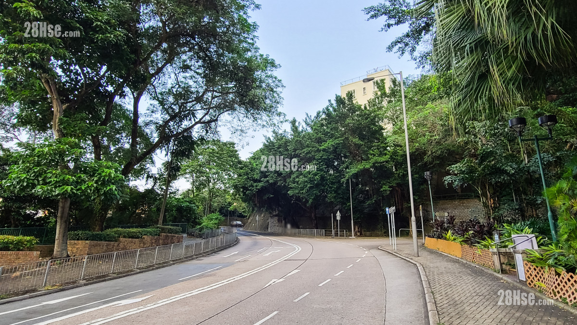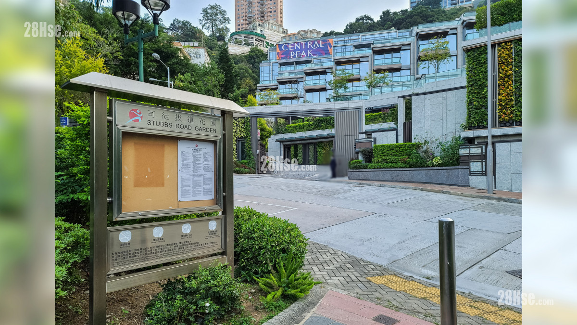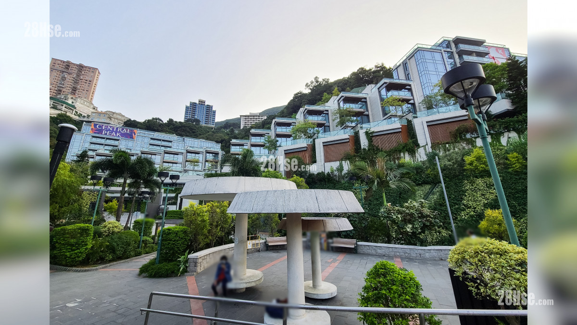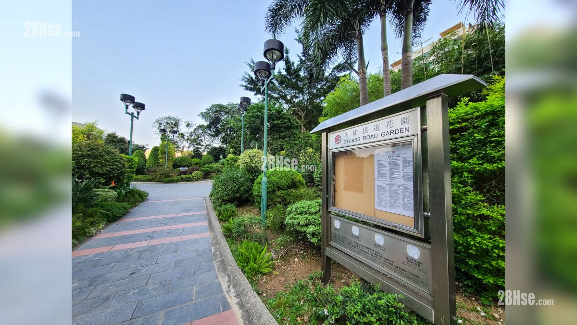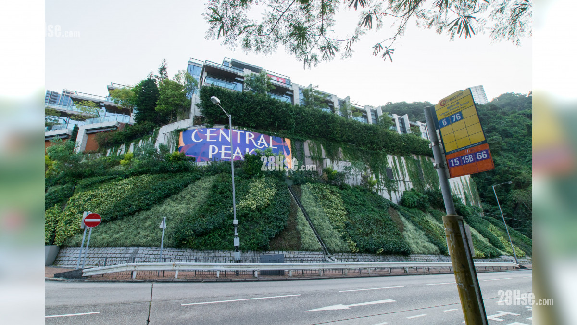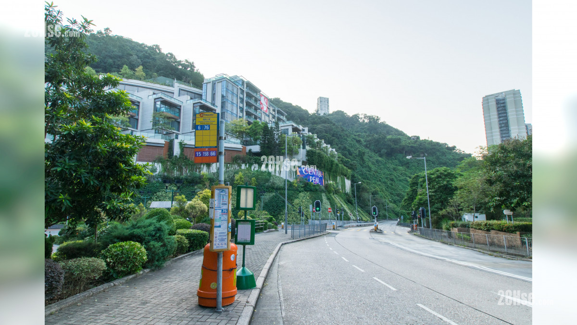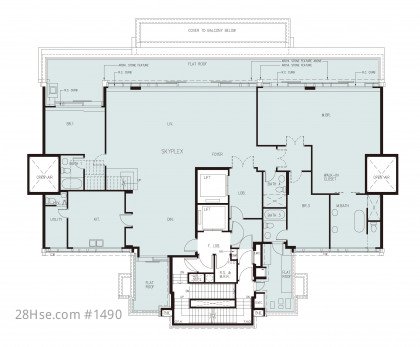
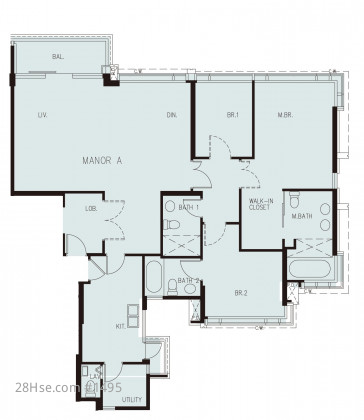
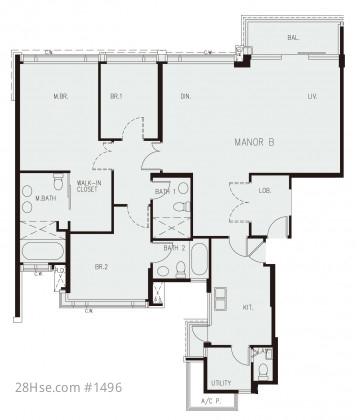
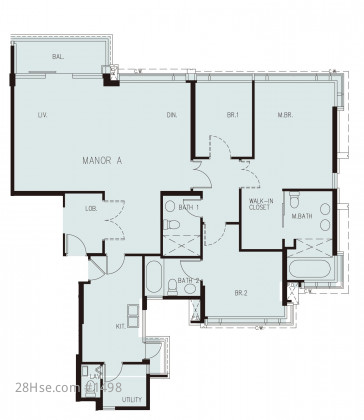
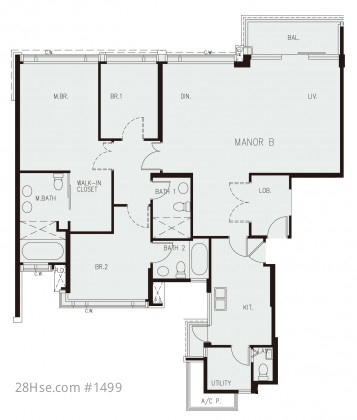
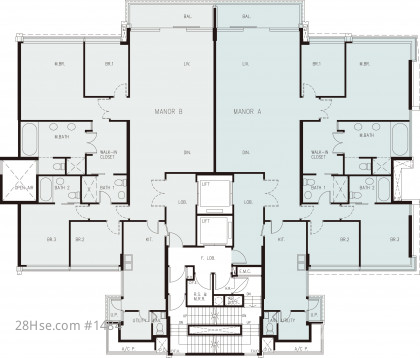
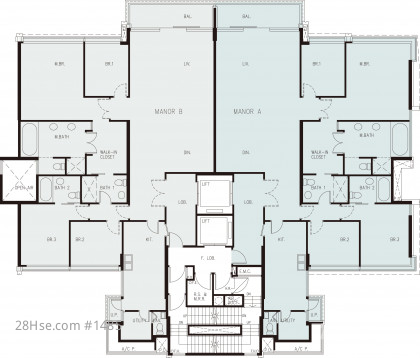
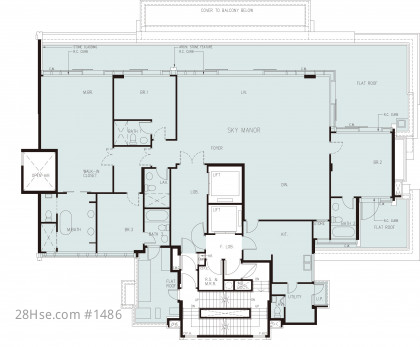
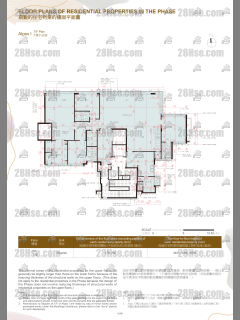
Central Peak Phase 1 Alpex I 7/f
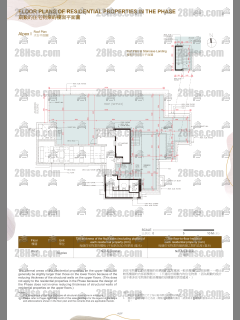
Central Peak Phase 1 Alpex I 7/f
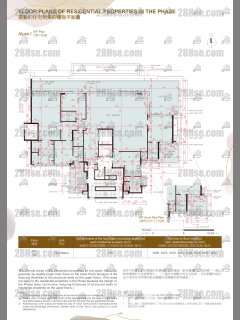
Central Peak Phase 1 Alpex I 6/f
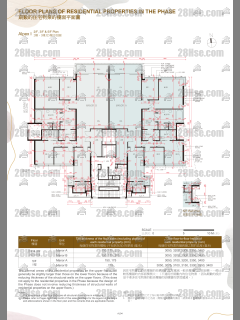
Central Peak Phase 1 Alpex I 2/f To 5/f
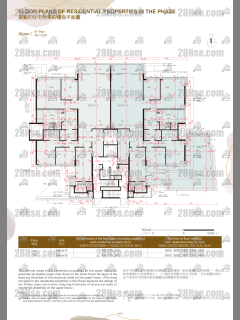
Central Peak Phase 1 Alpex I 1/f
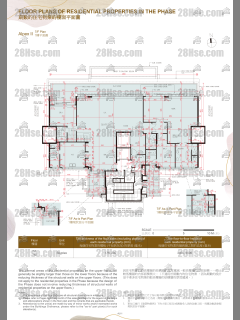
Central Peak Phase 1 Alpex Ii 7/f
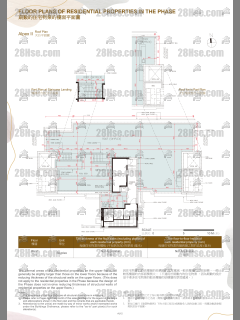
Central Peak Phase 1 Alpex Ii 7/f
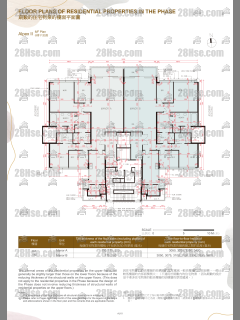
Central Peak Phase 1 Alpex Ii 6/f
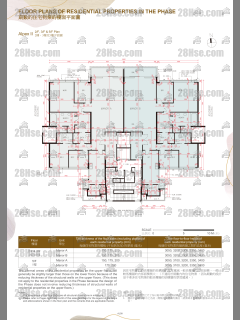
Central Peak Phase 1 Alpex Ii 2/f To 5/f
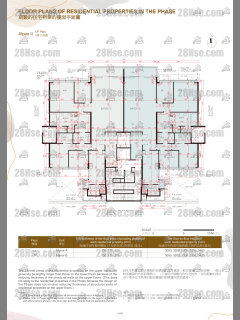
Central Peak Phase 1 Alpex Ii 1/f
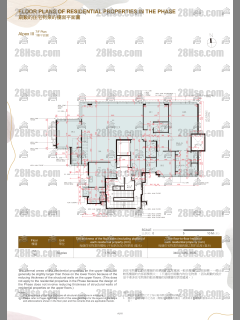
Central Peak Phase 1 Alpex Iii 7/f
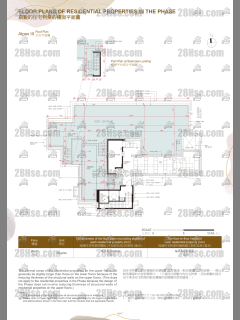
Central Peak Phase 1 Alpex Iii 7/f
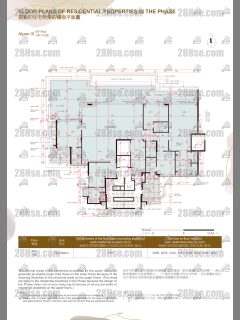
Central Peak Phase 1 Alpex Iii 6/f
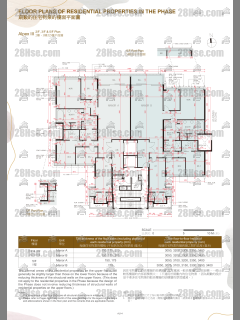
Central Peak Phase 1 Alpex Iii 2/f To 5/f
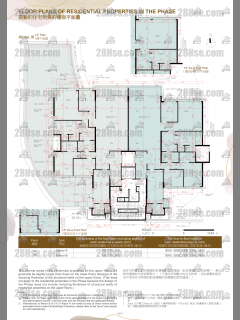
Central Peak Phase 1 Alpex Iii 1/f
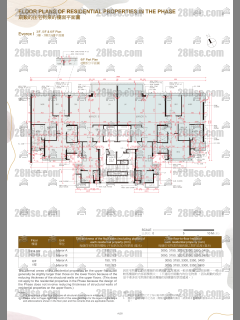
Central Peak Phase 1 Everex I 3/f To 6/f
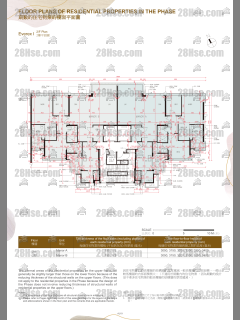
Central Peak Phase 1 Everex I 2/f
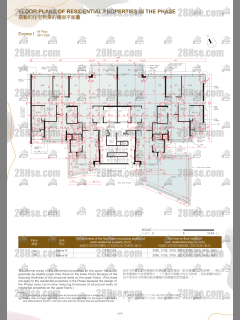
Central Peak Phase 1 Everex I 1/f
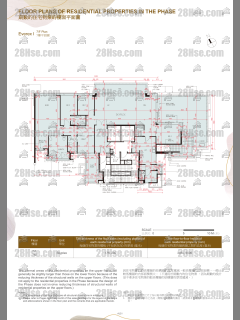
Central Peak Phase 1 Everex I 7/f
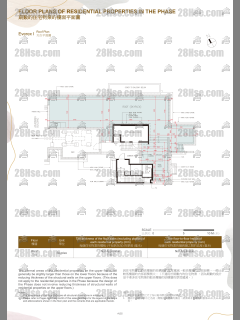
Central Peak Phase 1 Everex I 7/f
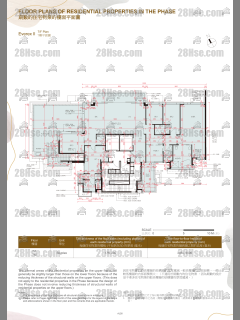
Central Peak Phase 1 Everex Ii 7/f
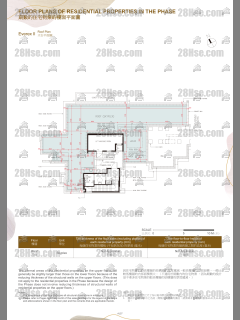
Central Peak Phase 1 Everex Ii 7/f
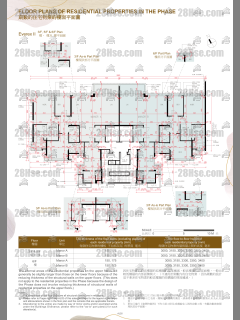
Central Peak Phase 1 Everex Ii 3/f To 6/f
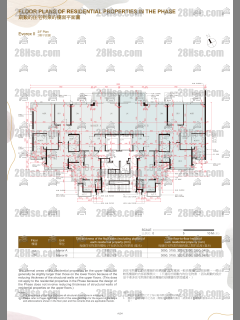
Central Peak Phase 1 Everex Ii 2/f
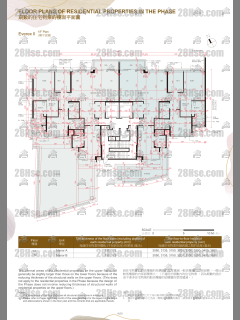
Central Peak Phase 1 Everex Ii 1/f
| Developer | SHKP |
| Completion Year | about 2018 |
| Area Information | Area from 1,649 to 2,962 square feet which designed into 3-bedroom with suite and utility room, 4-bedroom ensuite and utility room, 4-bedroom with 4 suites and utility room. |
| Ceiling Height | About 10' to 11'12"(About 3.05 to 3.65 meter) |
| Company Mangement | Supreme Management Services Limited |
| Carpark | Residential Car Parking Space:74 |
| Units | 53 units |
| Blocks | 5 Towers |
| Highest Floor | Alpex I:6 storeys Aplex II:6 storeys Aplex III:6 storeys Everex I:6 storeys Everex II:6 storeys 4/F is omitted. |
| Pri School Net | |
| Sec School Net | |
| Website |
Press to open (Brochure)
Press to open (New Development Website)
|

