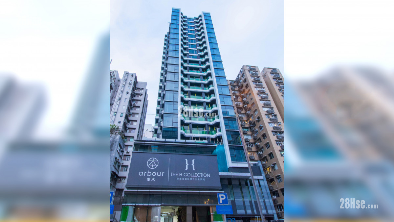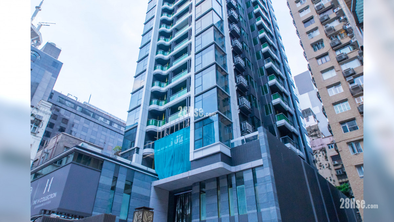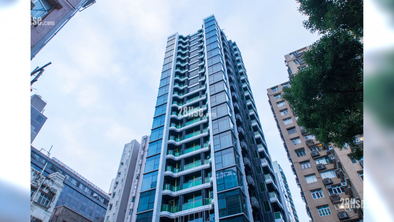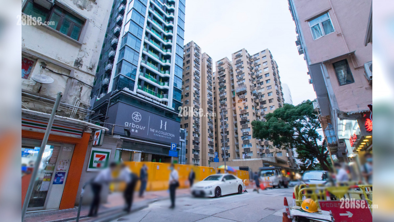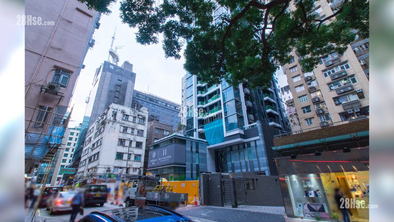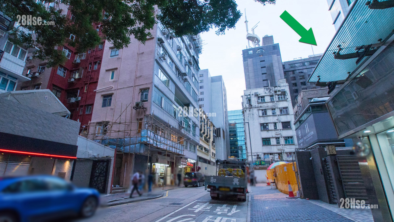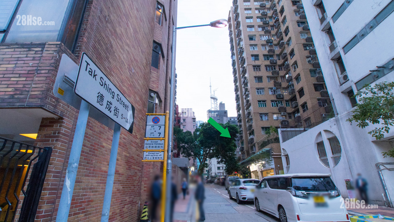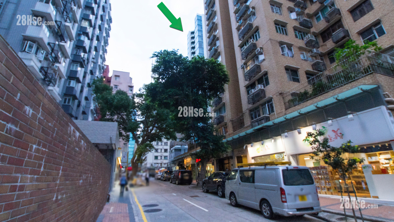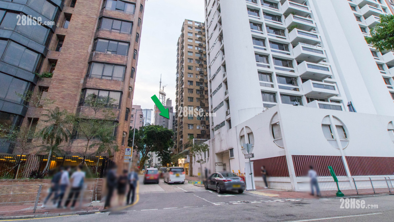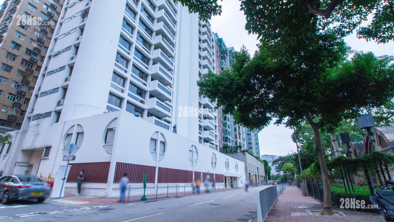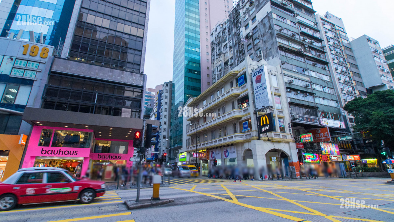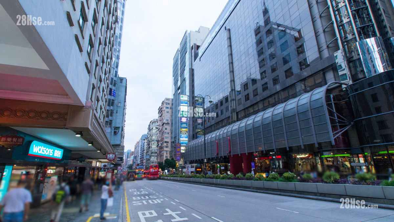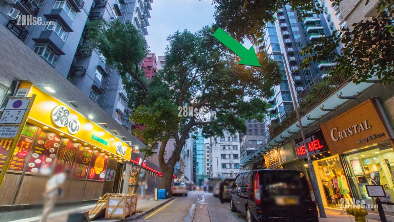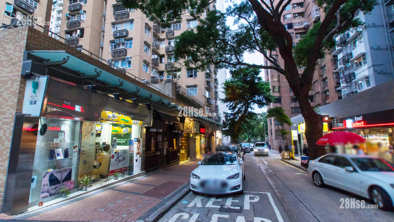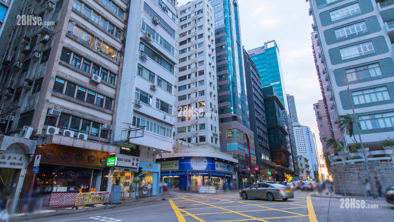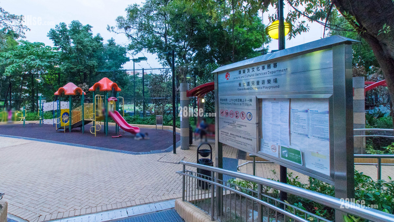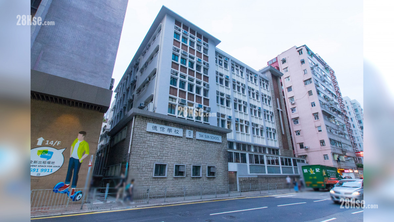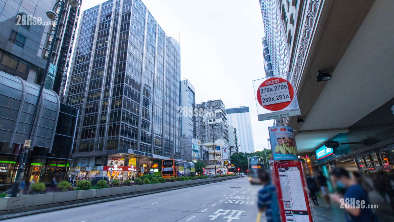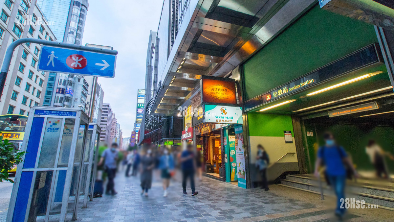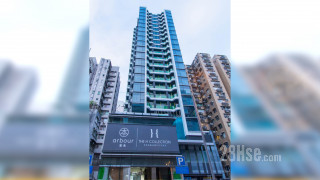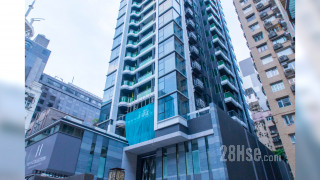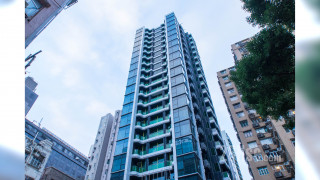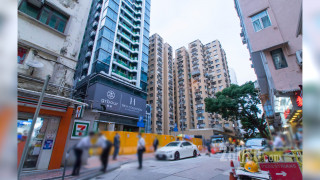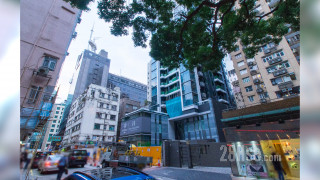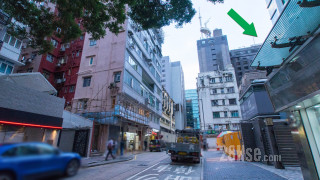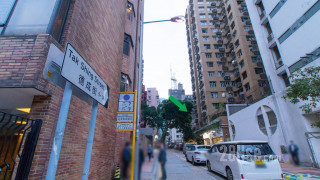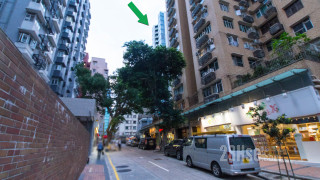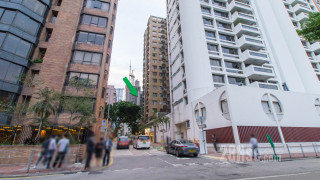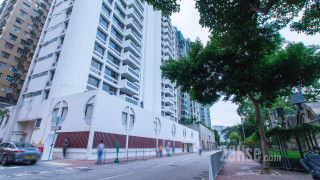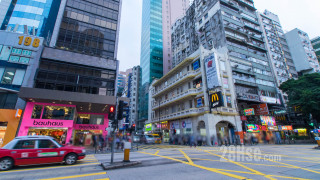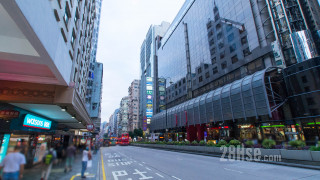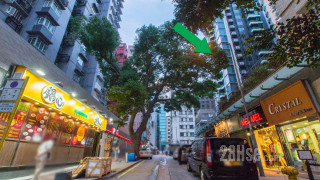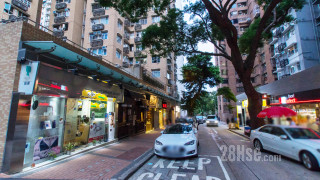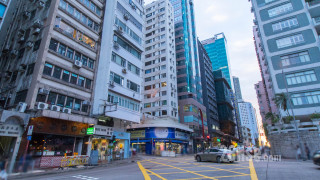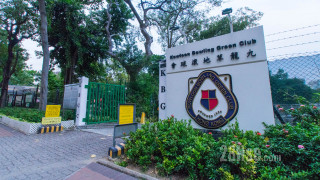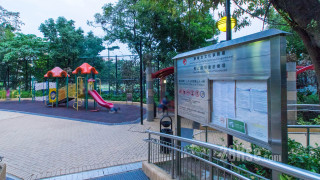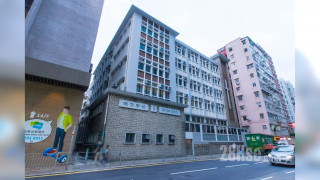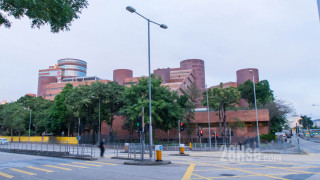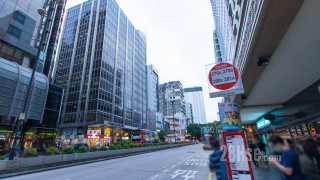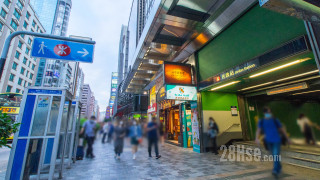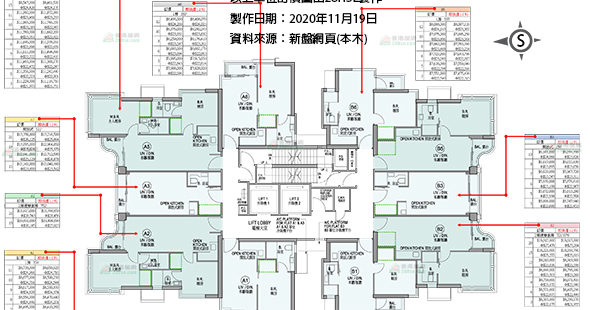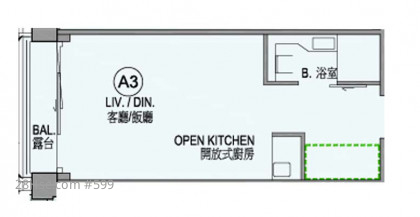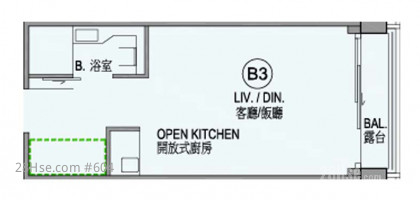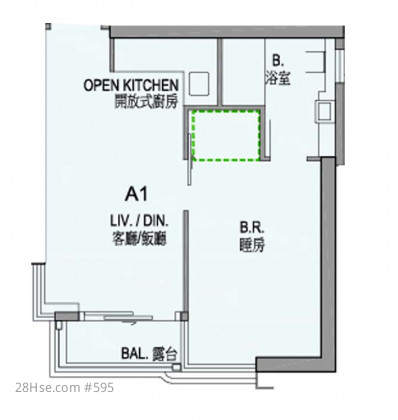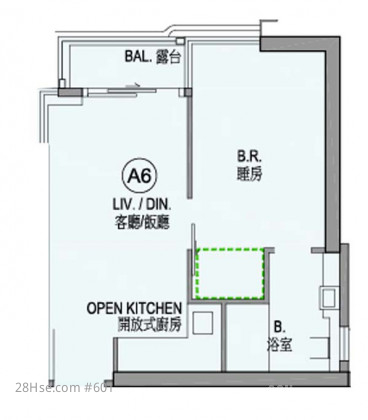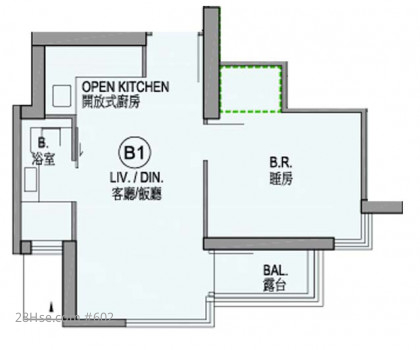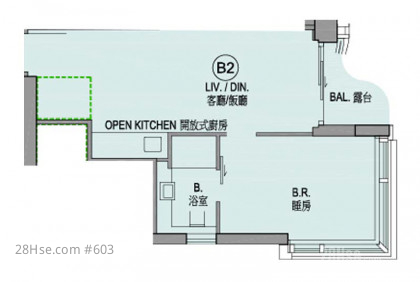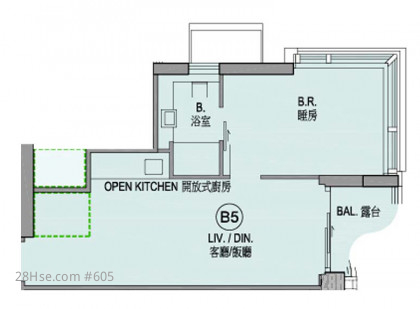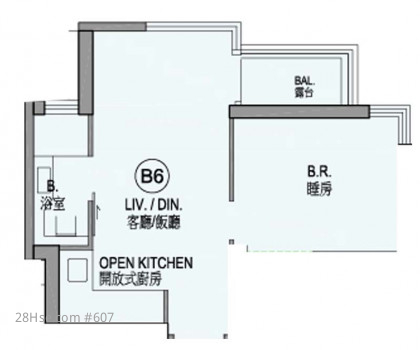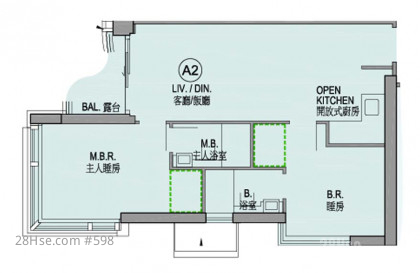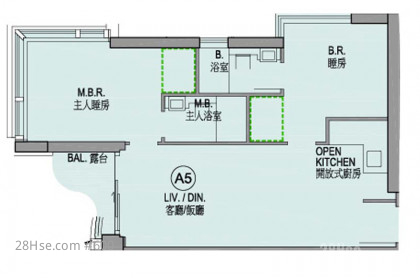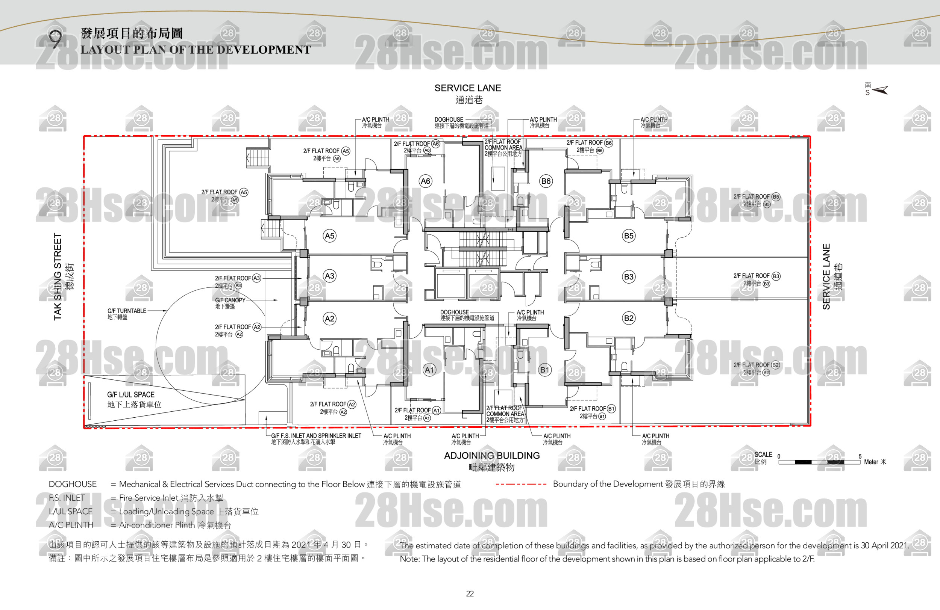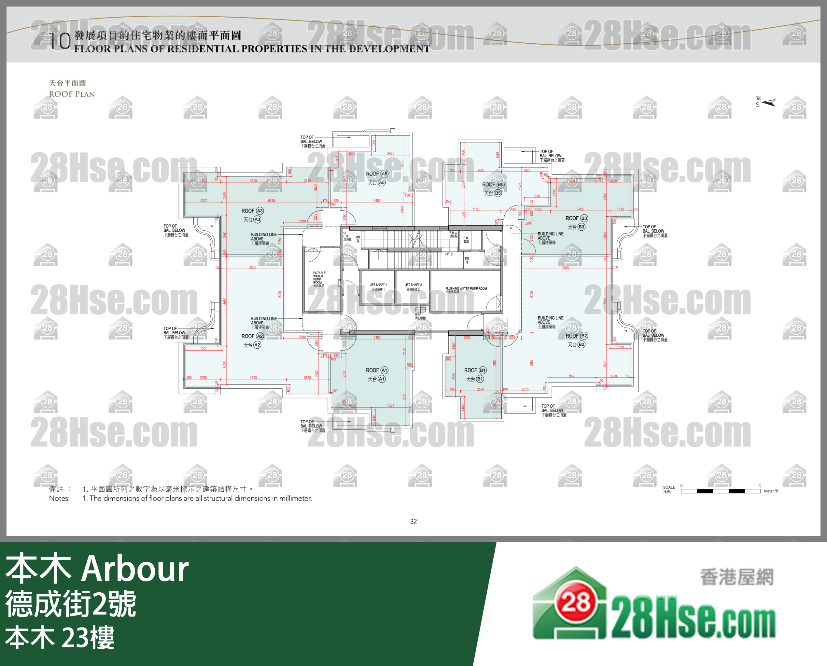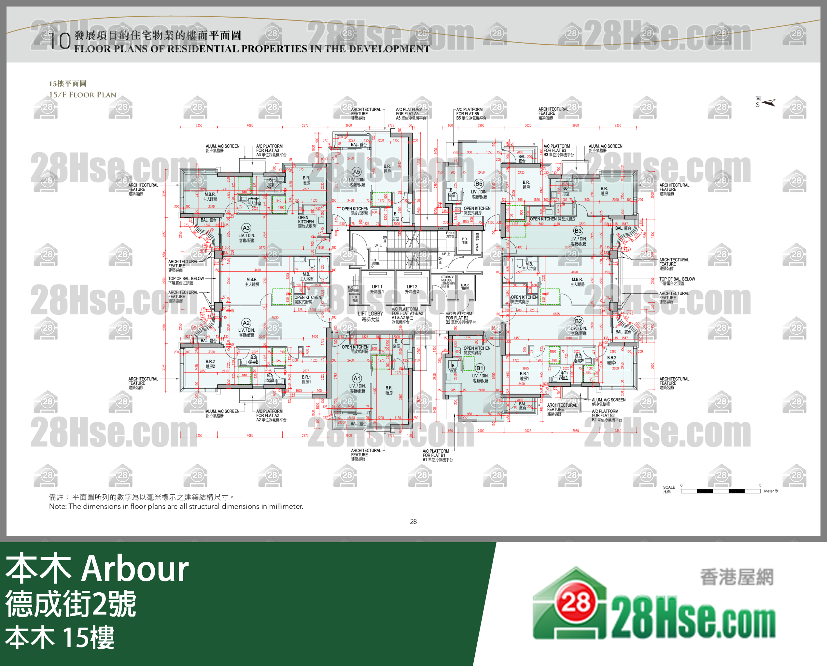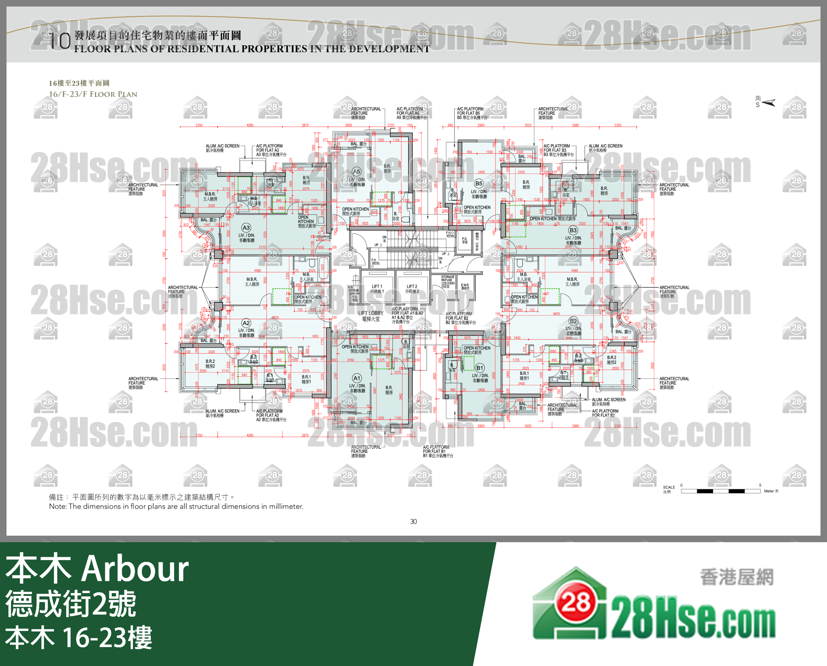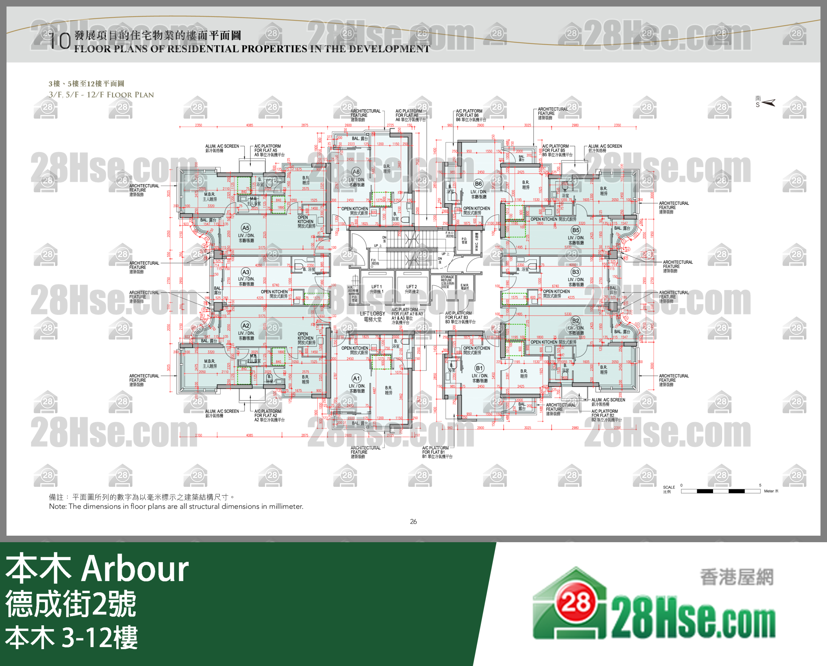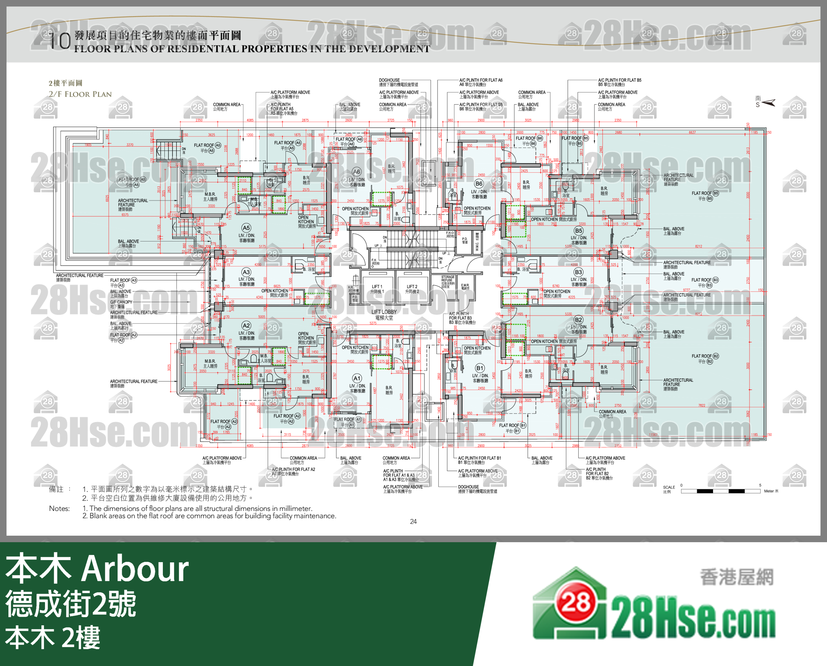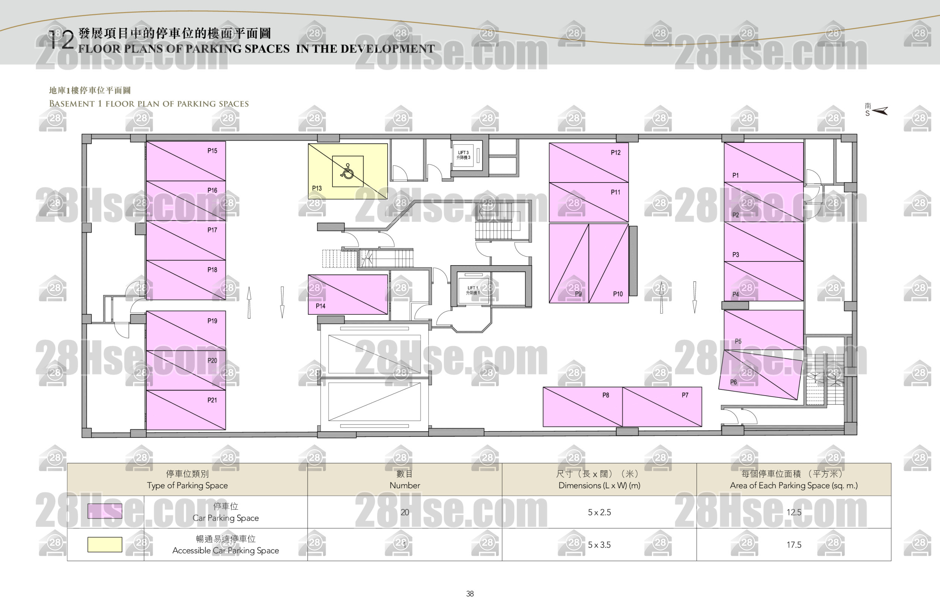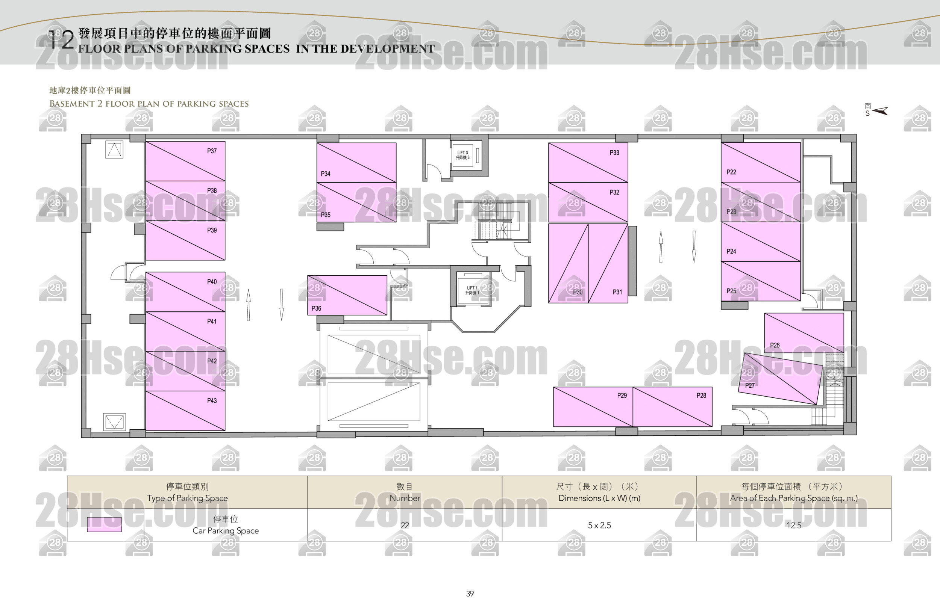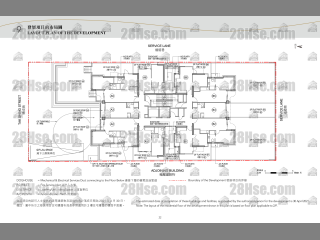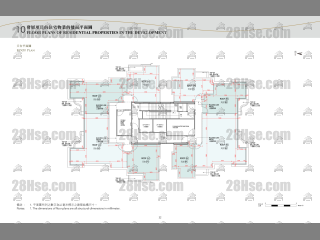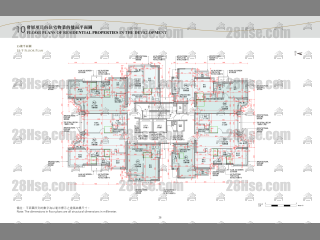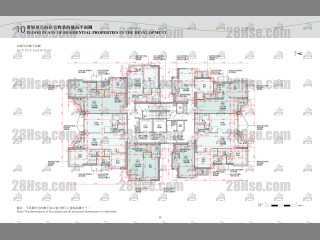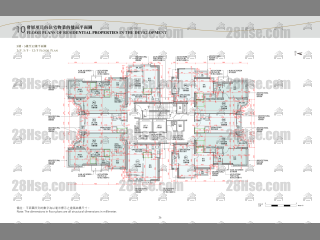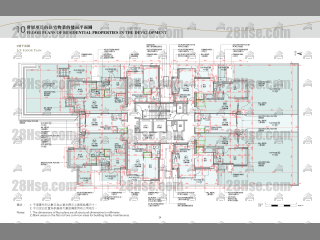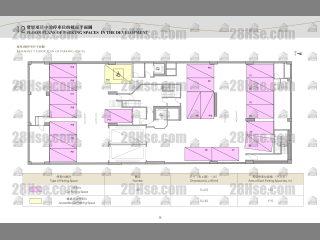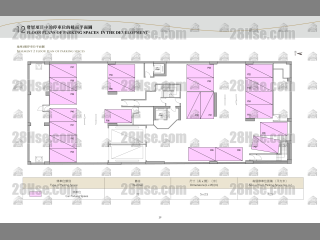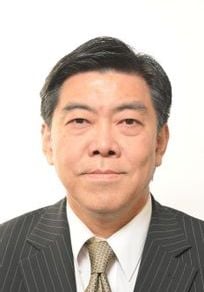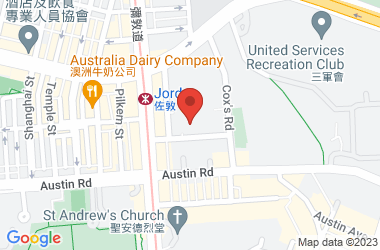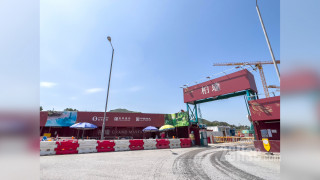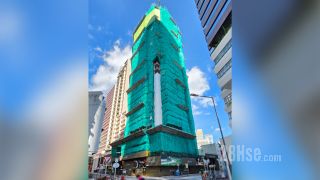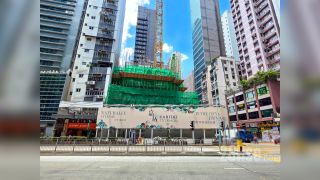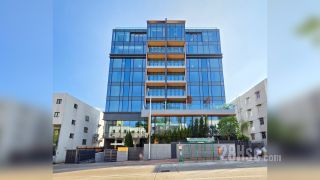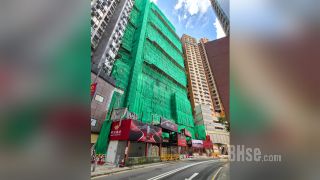Jordan, No.2 Task Shing Street
for sale
|
172 units
|
for sale 2
| sold 170
discounted unit price
28,323 - 30,836
sold unit price
21,887 - 33,574
Arbour developed by Henderson. It located at No.2 Task Shing Street, Jordan. It provides 172 units. Area from 233 to 752 square feet which designed into studio, 1-bedroom, 2-bedroom ensuite and 3-bedroom with 3 suites.
All
Building
Facility environment
Nearby Estate
Surroundings
Shopping Centre
Public Facilities
Transportation
max. discount rate 1%
discount rate
Stage Payment Method (1% discount from the price)
5% of purchase price shall be paid by the Purchaser upon signing of PASP
5% of purchase price shall be paid by the Purchaser within 30 days after signing of PASP
90% of purchase price shall be paid by the Purchaser within 14 days after the date on which the Vendor issues notice to complete
Stage Payment Privilege Mortgage Method (No discount)
5% of purchase price shall be paid by the Purchaser upon signing of PASP
5% of purchase price shall be paid by the Purchaser within 30 days after signing of PASP
90% of purchase price shall be paid by the Purchaser within 14 days after the date on which the Vendor issues notice to complete
*This method is only available to the first hand purchasers
Date
Area
Dis. Price
lowest price unit for sale
Arbour 17/F Unit A2
--
752ft²
$21.299M
highest price unit for sale
Arbour 22/F Unit A2
--
752ft²
$23.189M
2024-04-22
233 - 752 ft²
$6.698M - $23.189M
2023-01-17
233 - 378 ft²
$6.669M - $10.509M
2023-01-17
233 - 752 ft²
$6.252M - $20.613M
2021-04-20
233 - 752 ft²
$6.267M - $20.995M
2021-02-02
256 - 752 ft²
$5.748M - $19.494M
Arbour Floorplan Pricelist Updated date: 2020-11-23
All
Studio - 38
1-bedroom - 96
2-bedroom - 38
19 units
235 ft² - 511 ft²
All Sold Out
6.48M - 17M
19 units
235 ft² - 378 ft²
All Sold Out
5.75M - 12.08M
19 units
328 ft² - 350 ft²
All Sold Out
8.29M - 11.75M
10 units
328 ft² - 350 ft²
All Sold Out
7.83M - 8.6M
19 units
233 ft² - 335 ft²
All Sold Out
6.47M - 8.71M
19 units
357 ft² - 721 ft²
All Sold Out
8.38M - 23M
19 units
335 ft² - 378 ft²
All Sold Out
8.27M - 11.3M
10 units
314 ft² - 335 ft²
All Sold Out
7.48M - 8.31M
19 units
490 ft² - 752 ft²
for sale 2
21.3M - 23.19M
19 units
350 ft² - 511 ft²
All Sold Out
8.46M - 14.7M
There is no floorplan for this estate state or block
Developer
Henderson
Completion Year
about Year 2021
Area Information
Area from 233 to 752 square feet which designed into studio, 1-bedroom, 2-bedroom ensuite and 3-bedroom with 3 suites.
Ceiling Height
About 8'10" to 9'9"(About 2.7 to 2.975 meter)
Company Mangement
H-Privilege Limited
Carpark
Car Parking Space:42
Units
172 units
Blocks
1 Towers
Highest Floor
23 storeys(4/F, 13/F and 14/F is omitted)
Pri School Net
Sec School Net
Website
Sales Agreement
Estimated repayments
Monthly Repayment
$53,878
Initial payment
$8,520,000
Loan amount
$12,780,000
Total interest
$6,620,000
Estimated upfront cost
Stamp Duty
$879,900
Lawyer fee
$70,747
Agent fee
$212,990
Total
$1,163,637
*Use Price $21,298,860 / Interest 3% / 30 Years / Ratio 60% to Calculate
Note:

