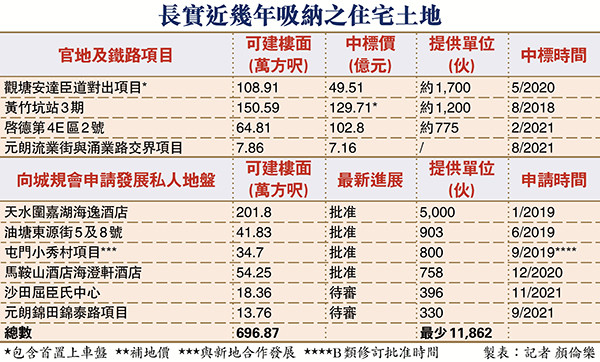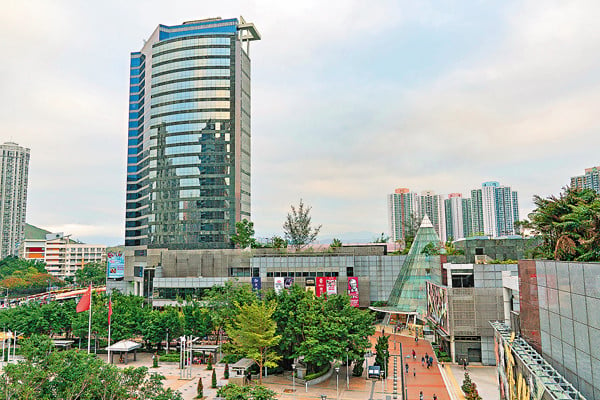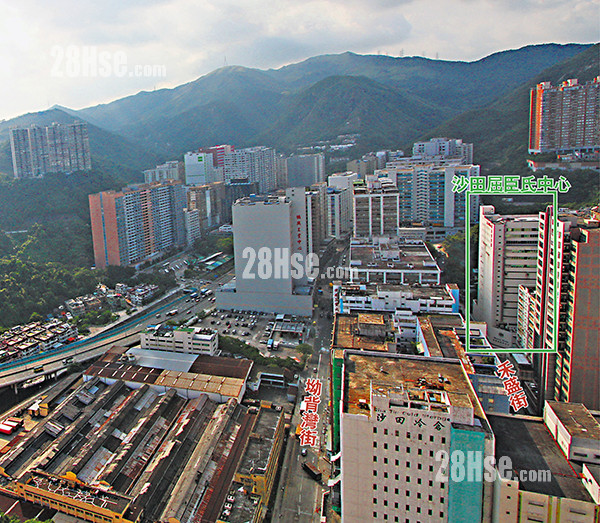Cheung Kong seeks to release nearly 10 hectares of land by entering paper in an industrial building
In recent years, Cheung Kong has been actively increasing its land bank. In addition to absorbing land on land sales, it has also released land development potential by applying to the Town Planning Board for changes in land use. The Watsons Center in Sha Tin, located in Fo Tan, is currently used for industrial purposes. Cheung Kong recently applied to the Town Planning Board for residential development, providing 396 units. In order to increase the chances of "passing through the barriers", Cheung Kong submitted a "indicative" development plan, suggesting that the East Fotan Industrial Zone be re-developed into a "garden city"-style residential area, covering 9.847 hectares of land in the East Fotan Industrial Zone. It is proposed to build There are 24 residential buildings with 28 to 38 floors, providing a total of 4,706 units.
reporter Yan Lunle
Most of the land in Fotan is a traditional industrial area, but in recent years, residential buildings have gradually been completed, including the new home housing Xuhe Court and Xinpan Xingkai·Di'an. In view of this, Cheung Kong took the opportunity to propose a plan, and the Ji Urban Planning Commission approved the residential development plan of its Shatin Watson Center. According to a document from the Town Planning Board, Cheung Kong plans to convert the industrial building into a residential development, covering an area of 33,390 square feet, with a buildable floor area of approximately 183,600 square feet, of which residential occupies 166,950 square feet, providing approximately 396 units, equivalent to an average area Approximately 422 square feet.
Phase III development of Watsons Center as a "pioneer"
However, since the project is located in an industrial zone, it is rashly converted into residential buildings, and there is little chance of success. Therefore, Cheung Kong's application to the Town Planning Board this time will be combined with the entire East Fotan Industrial Zone in addition to the site it holds. The application proposed that the entire area should be shaped into a residential area to eliminate industrial uses. According to Cheung Kong's "indicative" development plan, the entire East Fo Tan Industrial Zone can be developed in three phases in the future. The Watsons Center in Sha Tin is described as the first phase of the "pioneer" development role and becomes "Residential (Category E)" use. Completed in 2026.
As for the entire East Fo Tan Industrial Zone, according to Cheung Kong’s plan, it will be rezoned to "Residential (Group E)", "Government, Institution or Community", "Open Space" and "Road" to develop housing, schools, and small areas. Bus/bus station, to construct 24 residential buildings with 28 to 38 floors (including 1-story retail stores, 1-story residential lobbies and 2-story basement), with a total plot ratio of 5.5 times and a total floor area of approximately 33,147,400 square feet. It can provide 4,706 residential units with an average unit area of 608 square feet.
Cheung Kong: 40,000 square meters of green space
A Cheung Kong spokesperson pointed out that the newly-added residential units after the renovation of the East Fotan Industrial Zone can cope with the increasing housing demand in Hong Kong. It is also pointed out that the area will be developed into a garden city with about 40,000 square meters of extensive green and open space. The plan includes the construction of footbridges across the entire residential development area and the connection of the adjacent Fo Tan MTR station to facilitate residents' access. The spokesman also pointed out that the owners of each industrial building can flexibly carry out residential development according to their needs and plans.
In fact, there was no shortage of developers in the past to develop their own projects.Project, apply to the Town Planning Board for an example of the development of the entire district. For example, SHKP Tsuen Wan On Tai Industrial Centre intends to develop residential buildings. Since it is located in a comprehensive development area, the applications submitted many times in the past will include three adjacent industrial buildings owned by different owners, but they have not reached a consensus. As a result, the project failed many times. However, SHKP did not give up and submitted another application, which is now being scheduled for review. In addition, Shan Pui Chung Hau Village, Nan Sang Wai, Yuen Long, is adjacent to a piece of land of more than 10 hectares. Last year, a consortium applied for the development of 4,969 public and private units. However, some of the land overlapped with the transitional housing project of Tongxin Village in Xindi. Therefore, Xindi stated that it opposed the application. The project is still being scheduled for consideration.
Rumor has it that Xindi’s green land near Tianheng Village has increased to 5600 units
In addition, a land in Lau Fau Shan adjacent to Tin Heng Village in Tin Heng Village has applied for the construction of 5 stratified houses, providing 840 units. It is rumored that a new land has submitted an application. Apply for a site area of 140,000 square feet. It is currently planned for use as "green belt" and "open space". It is applied for rezoning to "Residential (Type B)" use. It is planned to build two 25-storey buildings with a plot ratio of 3 times. Residential and three 5-storey residential buildings, with a total floor area of about 411,500 square feet, providing about 840 units with an average area of about 490 square feet, accommodating about 2,352 people, and 134 parking spaces.
It is reported that SHKP has already applied for the construction of 14 residential and non-residential buildings on a 560,000-square-foot green space on Tianying Road, south of the above-mentioned site, involving a floor area of approximately 2.2073 million square feet and providing approximately 4,829 units. If the above two applications are new land, it will involve up to 700,000 square feet of land, and a total of 5,669 units can be built. The number of units is equivalent to one-third of Kingswood Villas (approximately 15,880 units).
Like 2




