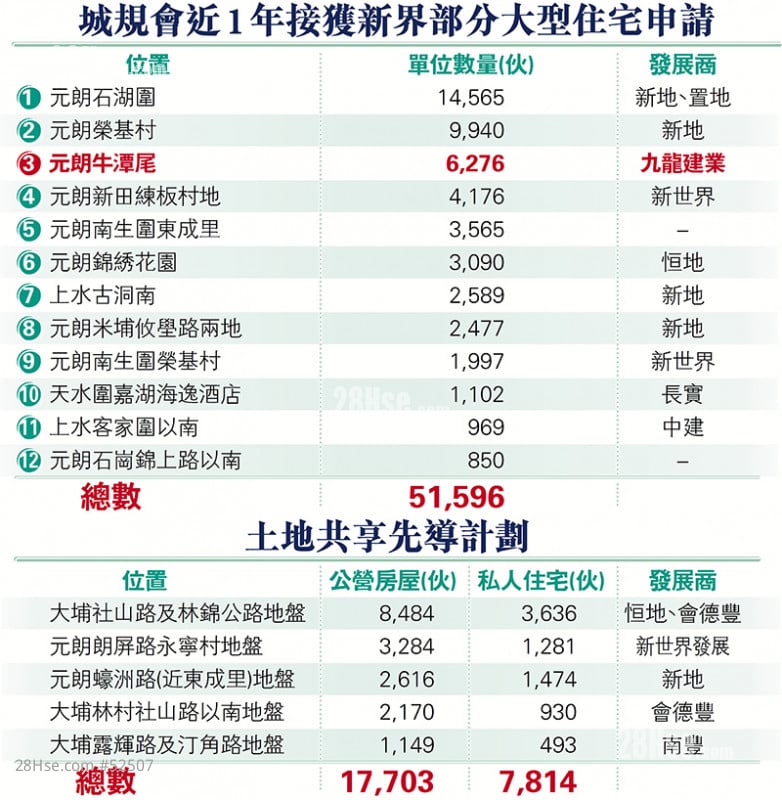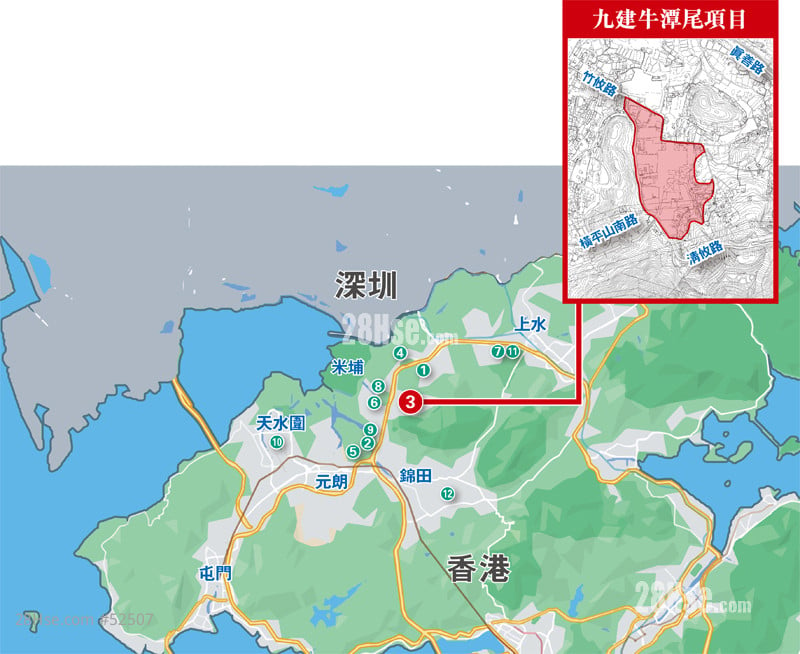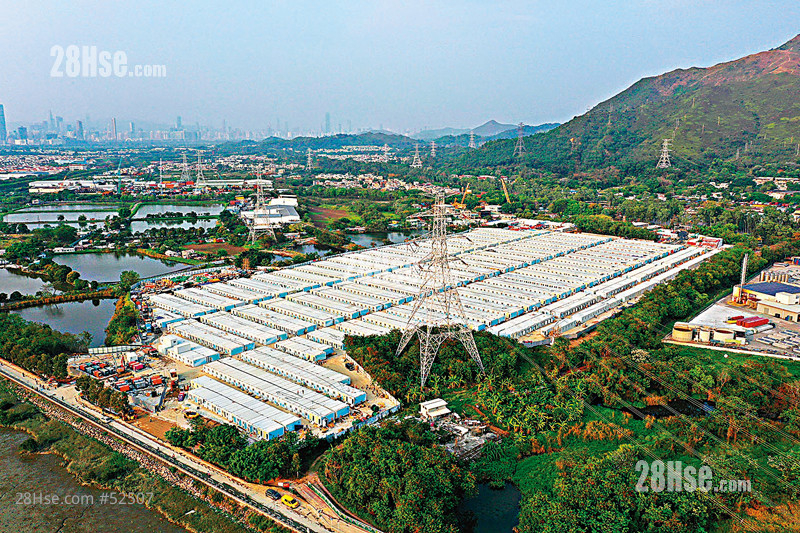The planning prospects are optimistic
The SAR Government proposed the "Northern Metropolitan Area Development Strategy" last year, which led a large number of developers holding land in the New Territories North to submit planning applications to the Town Planning Board. Apply for land rezoning to build a large-scale residential project. It will build 22 30- to 50-storey residential buildings and 22 3-storey bungalows with a buildable floor area of about 4,864,800 square feet. It is planned to provide 6,276 units with a similar number of units 60% of Shatin City One (10,642 units). According to the rough statistics of , in the past year, developers have applied for nearly 80,000 large-scale residential planning in the Beidu District (see table), which will become an important source of residential land supply in Hong Kong in the future. However, it is worth noting that the developer has submitted an application for rezoning, but the urban planning committee of all projects is still processing and has not been approved.
◆ reporter Yan Lunle
The latest residential planning application project involving the Northern District is located in Ngau Tam Mei, Yuen Long, adjacent to Fook Hing Lane, with a site area of about 1,035,900 square feet (one-third of which is government land). Jiu Jian pointed out in the application documents that the project is adjacent to the planned Ngau Tam Mei Station of the Northern Link to the north, and the "Northern Metropolitan Area Development Strategy" stipulates the development of the re-boundary north, which injects new development momentum into the area. It believes that the project has development potential. It can complement other developments in Beidu District, especially the Santian Science and Technology City in the north will become the Silicon Valley of Hong Kong, and there is a huge demand for housing and supporting facilities.
Jiujian hopes to give full play to the potential of land development
According to the document, the site is currently zoned "Comprehensive Development Area" and the application is to be changed to "Comprehensive Development Area 1". The applicant pointed out that the site has been formed and ready for development, but was previously limited by the development restrictions of the "comprehensive development area", with a maximum gross floor area of about 420,000 square feet (equivalent to about 0.4 times the maximum gross plot ratio) and building height Limited to 3 floors (including parking spaces), it has not fully developed its development potential.
The floor area has increased by more than 10 times from the 50-storey high-rise building
The site is currently used as a brownfield site. Taking into account the changing planning situation, Jiujian applied to develop the site into a public transport-oriented integrated residential and commercial development hub, together with supporting facilities, which can be coordinated with the development of Beidu District in the future. It is pointed out that making good use of brownfield resources to increase housing supply can be in line with the current government policy.
To demonstrate the feasibility of the proposed amendments, the applicant prepares a master development blueprint to be implemented in phases. The plot ratio of the whole project is 4.7 times, and the total floor area is about 4.8648 million square feet. Among them, the plot ratio of the residential part is 4 times, with a buildable floor area of about 4,143,600 square feet. It is planned to build 22 residential or complex buildings (excluding basements and fireproof floors) with a height of 30 to 50 floors, and another 22 buildings with 3 floors. Gao bungalows provide a total of 6,276 residential units with an average area of about 660 square feet and an estimated occupant population of about 18,200.
The third phase of development is expected to be completed in 2032
The project will be developed in three phases, namely Phase 1, Phase 2A, and Phase 2B. Nine Construction refers to the first phase of the development in the north, which can already provide 3,112 units. Phase 2A is scattered in different locations in the north and south, and phase 2B is mainly located in the south of the project. The residential buildings will be designed with a stepped height profile to echo the surrounding architectural and rural setting, as well as the mountain views of Jigong Mountain. However, since there are not many high-rise buildings nearby and the property has a maximum of 50 floors, the industry expects that the project will become one of the tallest housing estates in the area after it is completed.
The project will have commercial and non-residential floors with a plot ratio of 0.7 times, involving 721,200 square feet, of which it is located in the commercial center of Phase 1, with a floor area of about 538,200 square feet, and is located close to the planned Ngau Tam Mei Station on the Northern Ring Road , and also provide community facilities, including two kindergartens with 6 classrooms and a kindergarten with 100 service places. The entire project is expected to be completed in 2032, and is expected to become a pioneer in the development of the Ngau Tam Mei area, in line with the government's proposed development of the northern metropolitan area.
Looking through the information, the project had applied for the construction of 193 houses as early as 2009, but the application was finally withdrawn. In 2012, the application was submitted again, and the scale was reduced to 157 houses and 4 commercial buildings, providing no more than 201 units. The plot ratio is 0.4 times, but failed to pass the level. It is worth noting that Jiujian has made great efforts in recent years. In addition to the above Yuen Long project, it also applied for the development of 5 commercial and residential buildings with 58 to 59 floors on the former site of St. Joseph's Home in Ngau Chi Wan early last year. 5,005 units, approved by the Town Planning Board.
Hopewell Nangutai Shenjian 255 units
In addition, Hopewell has applied to the Town Planning Board for residential rezoning of properties such as Nangu Terrace in Wanchai, and plans to build 255 residential units with a total floor area of about 152,200 square feet, an increase of 34 units compared to the 221 units approved in the development plan in 2019. or 15%.
According to the documents of the Town Planning Board, the site area of the project is about 30,600 square feet, and it is planned to be rezoned as a "comprehensive development area", which will be developed at a plot ratio of 5 times, and a residential building with a height of no more than 21 floors will be built, involving about 149,700 yuan. square feet, with another 2,570 square feet of non-residential floor space, with a total floor area of about 152,200 square feet.
Like



