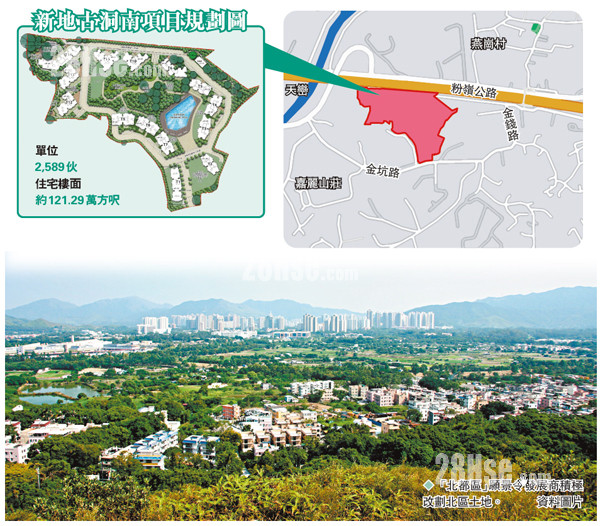Taking advantage of the opportunity of "Beidu District", 2,589 small and medium-sized units were rebuilt
The government has put forward the vision of "Northern Metropolis" to drive the development of the property market in surrounding areas. Some developers are actively rezoning land in the Northern District. According to the Town Planning Board document, SHKP will develop a large-scale residential development on a piece of land in Kwu Tung South, Sheung Shui, involving 14 multi-storey residential buildings, and plans to build 2,589 units, which is more than the number of units approved in 2019 (1,573 units). 1,000 units, an increase of 64.5%. The size of the units has also been changed, with an average size of about 468 square feet. ◆reporter Li Zitian
According to the documents of the Town Planning Board, the above application site is located at Lot No. 2579 in D.D. 92 in Kwu Tung South, Sheung Shui, and is adjacent to Tianluan, an indicator house project in the area, separated by a "Shuangyu River". The site has an area of 404,300 square feet and is currently located in the "Comprehensive Development Area (1)" site. The applicant proposes a comprehensive development and slightly relaxes the plot ratio and height restrictions. The tall residential building and 2 20-storey mixed-use buildings provide 2,589 residential units with a residential floor area of approximately 1,212,900 square feet.
Shrink the area of each unit to increase housing supply
The applicant pointed out that the old plan of the project was indicated by the Town Planning Commission that the average unit area might be larger, so the new plan reduced the area of each unit and increased the number of units by about 1,000 units, and also applied for a slight relaxation of the building height limit of 6.5 meters. The applicant continued to point out that since there is a substandard shopping facility around the project, it is proposed to provide a commercial floor area of about 10,700 square feet in the project to meet the needs of residents and surrounding citizens.
The plan also has a traffic parking lot of about 12,900 square feet and social welfare facilities, but the total floor area of the entire project is 1,236,600 square feet, excluding the development plot ratio. The applicant stated that the proposed development would increase housing supply, in line with government policy.
According to the data, the project was approved for development as early as 2008, and 90 houses will be built at a rate of 0.4 times. SHKP then re-applied in September 2018, intending to develop 1,573 residential units with a plot ratio of no more than 3 times, with a residential area of 753 to 1,076 square feet and a residential floor area of 1.213 million square feet. Its development plan was approved in September of this year.
Compared with the approved plan in 2019, the number of units involved will increase by 1,016 units or 64.5%. Compared with the 90 houses initially approved in 2008, the number of units will increase by 2,499 units or 27.8 times.
Housing Society Kwu Tung Application for Resettlement Housing Estate
In addition to the rezoning of Kwu Tung sites from new sites, the Hong Kong Housing Society has recently applied to the Town Planning Board for a relaxation of the plot ratio for the proposed development site for dedicated resettlement housing estates in Area 24 of the Kwu Tung North New Development Area, involving 2,868 units. The application is rezoned adjacent to the landThe land in 24 districts won by Wheelock covers an area of about 290,000 square feet.
The Housing Society submitted a proposal to build 4 residential buildings with a height of 32 to 34 floors, an additional basement level and a podium level with 2 floors, as well as retail, kindergarten, recreation and other facilities. It is proposed to increase the total plot ratio from 5.1 times to 5.5 times, among which the residential plot ratio is relaxed from 4.5 times to 5 times to increase the supply of additional units, providing a total of 2,868 units, while the non-residential plot ratio is maintained at 0.5 times. The gross floor area of the entire project will increase to approximately 1.598 million square feet, of which the residential gross floor area will account for approximately 1.453 million square feet.
Like

