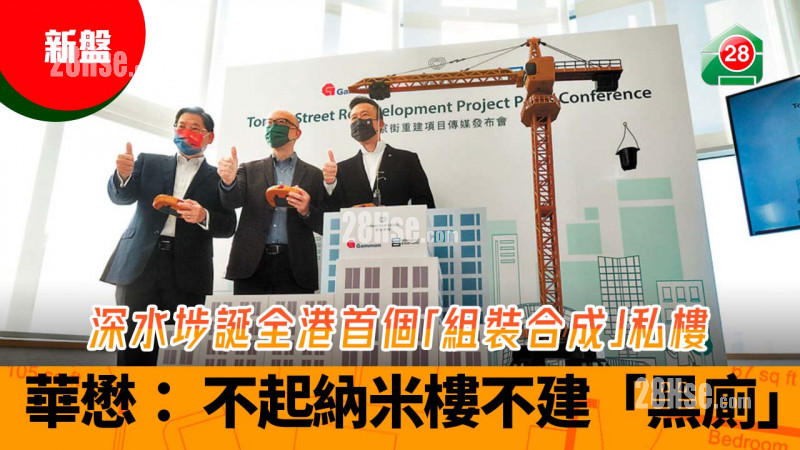The reconstruction site of Tokyo Street in Sham Shui Po, jointly developed by Chinachem and the Urban Renewal Authority, will be the first private residential project in Hong Kong to be built using the "Assembly and Synthetic" construction method (MiC). Cai Hongxing, Executive Director and Chief Executive Officer of Chinachem, pointed out that in addition to reducing construction waste by 68%, noise by 75% and reducing carbon emissions, the new technology is expected to speed up its completion time by two months. Although the cost has not been saved too much, it is hoped that the project will have a demonstrative effect on the market, with more adoption in the future, and construction costs are expected to drop. reporter Yan Lunle
Chinachem won the bid for the Tokyo Street Redevelopment Project in April last year. It is the first residential project developed in cooperation with the Urban Renewal Authority. In the future, there will be another "title", which will be the first in Hong Kong to adopt a concrete "assembly-to-synthesis" construction method. (MiC) The completed private house project. Cai Hongxing said that the MiC technology can not only reduce the construction process on the site, but also reduce the waste generated during construction. It is estimated that 68% of construction waste, 75% of noise and carbon emissions can be reduced, thereby reducing nuisance to nearby communities.
Factory prefabs ease labor shortage
Zeng Qingxiang, executive director of Golden Gate Construction, also said that most of the processes of MiC technology are prefabricated in the factory. The construction environment is safer and more controlled than traditional sites. The engineering and acceptance team can monitor the quality more efficiently, which will help improve the quality of the building. . In addition, the use of new technologies can reduce on-site manpower by about 70%, and even in the face of a shortage of local construction labor, it can also guarantee the progress of the project.
The project was just approved by the Buildings Department in July this year to build a 22-storey commercial and residential property (above a 6-storey base and a 1-storey basement), providing a residential floor area of 86,700 square feet and a non-residential floor area of 1.73 Ten thousand square feet. According to the URA website, the project is expected to provide 175 small and medium-sized units with an area ranging from 377 to 700 square feet. It is estimated to be completed between 2023 and 2024, and the sale of uncompleted units will be launched as soon as the second half of next year.
Play an exemplary role and look forward to speeding up approval
Cai Hongxing said that the new technology is expected to speed up the completion time by two months, but due to the small scale of the project and the incomplete application of the technology in the local construction industry, the cost has not been significantly reduced at this stage. However, he hopes that this time it will serve as a model for the market, and that more contractors, developers and architects will adopt it in the future to truly use technology to reduce construction costs.
When asked about the difficulty of promoting the MiC construction law, Cai Hongxing hopes that the approval process can be accelerated. As for whether the 6% gross floor area exemption for the current use of this technology is sufficient, he believes that it depends on the size of the site. For smaller sites, such as the Tokyo Street Project, it is not enough, but if the site area is larger , This percentage of exemption may also be sufficient.
It is also worth noting that this redevelopment project also uses a number of advanced real estate technologies to improve quality and efficiency. Lu Qingyao, vice chairman of Lu Yuanxiang Architects (RLP), who is in charge of the entire project design, said that the project is digitalized from design to construction, using BIM360 and MiCTechnology improves accuracy and efficiency, and completes the in-depth design nearly a year earlier. The project breaks through the inherent boundaries, uses MiC technology to implement a biophilic design (Biophilic Design) appearance, and includes a detachable non-main wall in the prefabricated components to increase the flexibility of interior design.
In addition, in the post-epidemic era, Cai Hongxing pointed out that in response to the society's requirements for improved hygiene and health, the design of this project does not have a "black toilet". At the same time, it also pays attention to the creation of places and the connection between the project and the community.
Building standards should be more than 200 square feet
He also emphasized that the group will not build nano-buildings and supports the inclusion of the minimum per capita living area in land sales terms or redevelopment projects. He used Shenzhen’s current per capita living area of 300 square feet as an example. Compared with Hong Kong’s current only 160 square feet, there is room for improvement. The housing standard will be set at 200 square feet or more. Looking at the property market, he believes that under user demand and the overall economic growth next year, property prices should not be "turned around", but he noticed that the new variant of the new crown virus may have an impact on the property market.
Like

