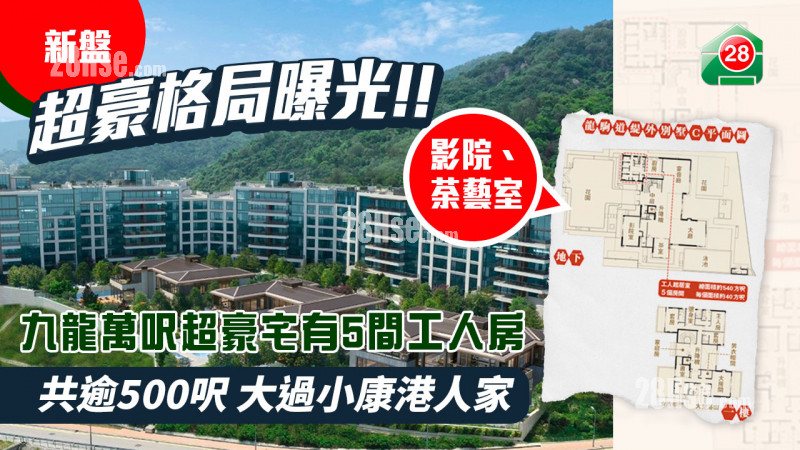Does poverty limit one's imagination? However, it will definitely limit the living area of people. Hong Kong people have to work hard all their lives in order to live in a small area of two or three hundred feet. Recently, a new super luxury house with more than 10,000 square feet has appeared in the urban area of Kowloon. The basement floor is also equipped with a hall, a kitchen, a cinema area and a banquet hall. It is also very rare to be separated from similar luxury houses. There is also a worker’s living room on the same floor, with 5 rooms, a central hall and 2 toilets. The entire area is about 540 square feet, which is larger than the residential units of many well-off Hong Kong people. On average, each worker takes care of more than 2,300 square feet. . reporter Li Zitian
No. 3 Lung Kau Road, Mid-Levels, Kowloon, developed by Kerry, is officially named "MONT VERRA Twai". It is adjacent to the project Tishan and offers a panoramic view of the Kowloon Peninsula and Hong Kong Island. Tiwai simultaneously uploaded the sales brochure yesterday. Kerry Development's general manager of Hong Kong, Tang Yaozong, said that the project has obtained satisfactory papers, and the renovation project of the demonstration unit is nearing completion and will be launched soon.
The courtyard villas all have more than ten thousand square feet of gardens
According to the sales brochure, the 3 courtyard villas of the project range from 11,382 square feet to 11,692 square feet, with 4 bedrooms and 4 sets to 5 bedrooms and 5 sets, each with more than 10,000 square feet of front and rear gardens, outdoor swimming pool, lifts and private parking garages. As for the tiered mansions, there are 61 rooms with an area ranging from 3,466 to 8,583 square feet. They are also separated from 4 bedrooms with 4 suites to 5 bedrooms with 5 suites. Some have private lift lobbies, while the top-level characteristic mansions have private lifts and lift lobbies.
Among the three courtyard villas, courtyard villa C is the largest, with an area of 11,692 square feet, which is expected to be the largest estate-style bungalow in Kowloon. The sales brochure shows that the villa is two stories high, with a guest and dining room, kitchen, cinema room, tea room and banquet hall located on the ground floor. It is worth noting that there are 5 rooms in the workers’ living room behind the kitchen, each of which is about 40 square feet, which adds up to 200 square feet, plus 2 workers’ toilets and a central hall. The total area of the whole area is About 540 square feet, but five workers may have to "compete for toilet use." As for the two parking spaces in the basement, it may be less for homeowners of units of more than 10,000 square feet.
In addition, the first floor configuration of Courtyard Villa C is also "super luxury". There are 4 suites, fitness room and family room on this floor. The master suite also has a cloakroom for the master and the hostess, as well as a study room and a storage room. However, a 10,000-square-foot mansion requires more manpower to take care of housework. If five workers are hired and the area of the property is considered, the average person will need to take care of 2,338 square feet, not including 15,043 square feet of gardens and 964 square feet of forecourts. Wait, so the developer's arrangement of 5 maid's rooms may just be just right.
KENNEDY 38 first round sale on Saturday
On the other hand, KENNEDY 38, a residential project in Kennedy Town jointly developed by SHKP, Henderson and Wheelock, uploaded the latest sales deployment yesterday. Lei Ting, deputy managing director of Xindi, said that the projectPush the No. 3 price list for 35 units, and simultaneously implement the first round sale of 130 units in the form of price lists this Saturday.
SHKP Acting Deputy General Manager Tang Jinjiang stated that the price list No. 3 provides 35 units, covering open-plan to one-bedroom units. The discount is calculated at a discount of up to 10%. The discounted price is RMB 6.282 million to RMB 9.963 million, and the discounted price per square foot is RMB 26,341 to RMB 30,818. . The developer added that when the first round of sales starts on Saturday, it will be divided into Group A and Group B. Each person will be limited to 3 units. The ticket will be cut off this Friday and nearly 900 tickets will be collected temporarily.
MONACO ONE sells 150 units on Thursday
In addition, the new project MONACO ONE (MONACO ONE Phase 1) at No. 10 Mutai Street, Kai Tak, a subsidiary of Wheelock Group, will launch 150 units for sale this Thursday. Wong Kuan Yew, managing director of Wheelock Properties, said that the project will be cut off today and it is expected to receive more than 4,000 votes, of which 80% belong to the first round of customers.
Huang Guangyao pointed out that a characteristic unit with rooftops in the project had been tendered for sale earlier. At present, 10 groups of customers have entered the bid, and the bid will be opened in the second round of sales. Earlier, the Kai Tak OASIS KAI TAK sold a special unit with a price of 36,691 yuan per square foot. The price is of reference value. It is expected that the price per square foot of the characteristic households on the MONACO ONE platform can reach the level of 40,000 yuan per square foot.
Like 2

