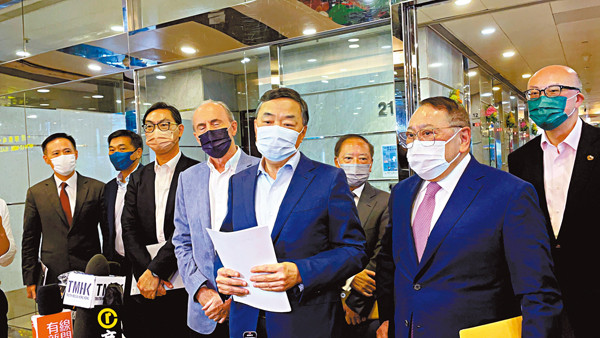Developers are actively developing land in the New Territories. Among them, a residential site to the east of Mai Po Fairview Garden in Yuen Long has applied to the Town Planning Board for the construction of low-density housing many times in the past 20 years. However, the developer recently changed the original plan and changed to stratified residential development. The plot ratio was increased to 2.05 times, the total scale was 9.25 times larger, and the number of units provided was increased to 3,090. The number of units was sufficient compared to the original plan. The foot has increased by 42 times.
reporter Yan Lunle
The site in Mai Po, Yuen Long is located on Kam Pok Road, and nearby developments include Fairview Garden and California Garden. The project covers an area of approximately 707,087 square feet and is now zoned as "Residential (Category D)". The applicant proposes to be rezoned to "Residential (Category C) 1". The proposed plot ratio will be doubled. The construction of 10 flats and 4 blocks The bungalows are 3 to 23 storeys high, with a residential floor area of approximately 1,414,174 square feet. There are also 6 commercial buildings of 1 to 3 stories high for retail and residential facilities for the elderly, providing 100 beds and covering approximately 35,400 square feet.
Large increase in plot compared to the old plan
The applicant pointed out that the site used to be a piece of land with no official vehicle access and was left unused for decades. If low-density development is implemented in the current "Residential (Type D)" zone, it will only waste precious land resources. In view of the future The Northern Ring Road will help stimulate the development potential of the local area. The project will also be adjacent to the Ngau Tamwei Station. The improved accessibility will bring development potential to the area. The impact of the more disorderly urban expansion development model in the past should be corrected.
The applicant believes that the future development of the area can be changed from the "garden-style houses" that occupies a lot of land in the past to higher-density developments, including low to mid-rise residential developments, so as to provide small and medium-sized units and make the housing mix more diverse. change. The comfortable environment in the suburbs can attract young, middle-class families with higher mobility and people who frequently travel between the Mainland and Hong Kong to live, while a larger population can support public transportation facilities. The development is also in line with the government's policy of making good use of land to increase housing supply.
On the other side, Cheung Kong completed the land premium for the residential project at Kam Tai Road, Kam Tin, Yuen Long, with a site area of approximately 171,987 square feet. It applied to the Town Planning Board for a mixed development of stratified buildings and houses at a plot ratio of 0.8 times, of which 2 buildings were divided The 7-storey residential building also provides 87 2- to 3-storey bungalows with a total floor area of approximately 137,590 square feet and 330 units.
Cheung Kong Kam Tin Northland plans to increase the number of partners
According to data, Cheung Kong applied to the Town Planning Board for development as early as 2016. At that time, the application for construction of 107 houses was approved. Later, in 2018, it abandoned the development of houses and applied for the construction of 7 4-storey residential buildings, providing 200 strata. Residential, also approved by the Town Planning Board.
This time I am applying to merge the above two planning permits to increase the supply of buildings, although the number of new applications for units is larger than in 201865%, but the total floor area has not changed, mainly the area and layout of the unit.
In addition, the Town Planning Board received a number of applications for revitalization of industrial buildings, from Li Fung Building in Lai Chi Kok, Phases 1 and 2 of Hong Kong Spinners Industrial Building, and Siu Fu Factory Building, 201 Wai Yip Street, Kwun Tong. The first and second phases of the Hong Kong Spinners Industrial Building are larger in scale. They applied to the Town Planning Board to relax the plot ratio from 12 times the current plot ratio to 14.4 times for reconstruction. Separate two applications to plan the reconstruction of two 33-storey buildings. A commercial building, or a 28-storey new industrial building (mainly used for workshop purposes), has a floor area of more than 1 million square feet after reconstruction.
Like

