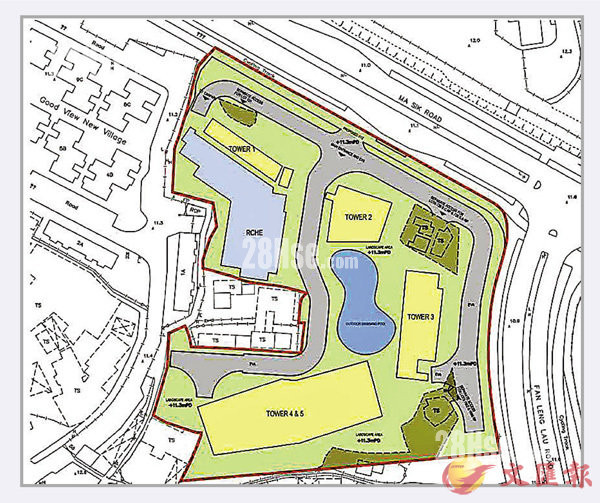The government is determined to develop land in the northern part of the New Territories, and developers have also actively applied for land rezoning in recent years, hoping to increase the development potential of their land. Among them, a piece of land located on Ma Sik Road, Fanling, held by Chinese-funded Leman, applied to the Town Planning Board for residential development. The older bungalow development plan increased by 7.6 times in size and provided 1,707 small and medium-sized units with an average area. About 433 square feet, there is another 120-bed nursing home. reporter Yan Lunle
Topper International holds the Fanling Ma Sik Road project. The land use is a "village-style development". The developer applied for planning permission from the Town Planning Board the year before and last year and was approved. Among them, the approved plan in November last year could build one With 50 houses and 60 beds, the total plot ratio is 0.8 times and 86,000 square feet can be built. However, the developer recently resubmitted the application and proceeded with the application to change the land use. It plans to switch to the use of "Residential (Group A) 7" for the construction of a large-scale residential project.
The scale of the new program has increased by 7.6 times
The project is located at the junction of Ma Sik Road and Fanlinglou Road, adjacent to Meijing New Village, covering an area of approximately 159,000 square feet (including nearly 37,000 square feet of government land), which is nearly half of the 107.5 million square feet of the old plan. According to documents from the Town Planning Board, Topeman’s new development plan is to build 5 residential buildings with a plot ratio of 5 times, with a floor height of no more than 31 floors (there are also 2 floors of basement, 1 floor of electrical room and 1 floor of structural conversion Floor), the total floor area is nearly 740,000 square feet, which is 7.6 times larger than the old plan.
Due to the change of development model to high-density housing, the number of units in the new scheme has surged to 1,707 units and 120-bed residential care homes for the elderly. The number of units in the old scheme is 1,657 units or 33 times, and the number of beds is 60 or double. As for the total number of parking spaces, there are 349, including 216 private parking spaces and 60 public parking spaces.
The applicant stated that although the application site is located in the Lingshan Rural Expansion Area, the government has frozen the plan in 1999 pending review of the small house policy, and there is currently no relevant policy promising to "unfreeze" the private land at the application site for small houses in the New Territories. Therefore, it is expected that there will be no small house development in the New Territories at the application site. The approved development plan of the previous project also shows the other development potential of the land.
In addition, the applicant believes that the development density near the application site has increased. For example, the northern part of the project in the Fanling North New Development Area has been zoned "Residential (Group A) 1" with a plot ratio of 6 times. The recently completed Fenyuan Government Police The plot ratio of married dormitories has also reached 7 times. Therefore, it is believed that the application can unlock the development potential of private land and increase housing supply through optimized development. The residential care homes in the application plan can help solve the growth of the elderly population in the community and the shortage of facilities problem.
Kawada Industry and Trade Application Office
At the same time, the Hong Kong Housing Society purchased the entire industrial building at No. 5, Lo Yip Road, Fanling for 270.8 million yuan, and applied to the Town Planning Board for the construction of shops and service industries (showrooms) and offices.room. According to the documents, the application site is Kawada Industry and Trade Plaza Phase II, which is currently a 9-storey industrial building with a site area of approximately 8,773 square feet and a total construction area of 43,836 square feet. It is located in a zone designated for "industrial" purposes. It is planned to use the basement, 1st, 3rd and 4th floors of the industrial building as showrooms, which will be used as specific sales centers with demonstration units.
The 5th to 8th floors are used for office purposes to assist the showroom to support related operations. The total floor area of the project is approximately 43,700 square feet. It is understood that the Housing Society is currently developing dedicated resettlement housing estates in the New Territories, including projects at Pak Wo Road, Hung Shui Kiu and Kwu Tung North in Fanling. They are expected to be completed in the next 10 years, providing more than 6,000 public housing units. The proposed showroom will be used as a specific sales center, with demonstration units built in to provide services to residents in the New Territories.
Like

