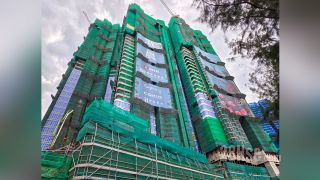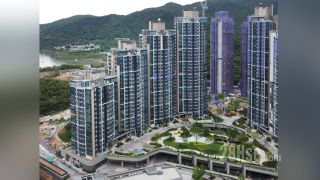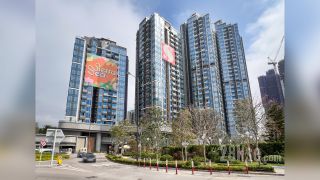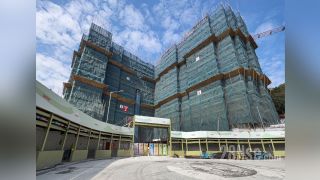
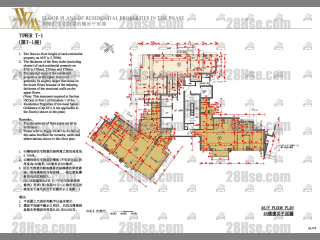
The Wings Tower 1 45/f
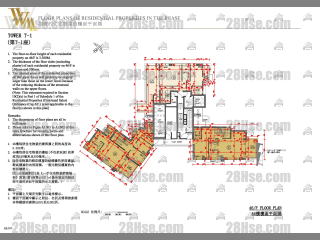
The Wings Tower 1 45/f
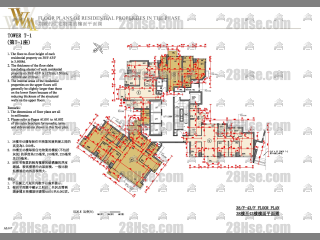
The Wings Tower 1 38/f To 43/f
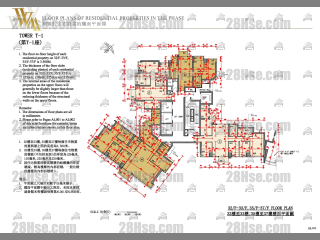
The Wings Tower 1 32/f To 37/f
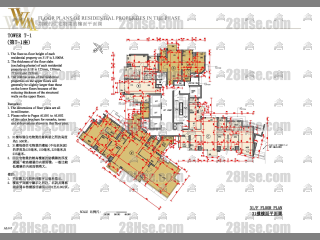
The Wings Tower 1 31/f
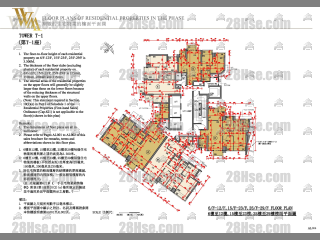
The Wings Tower 1 6/f To 29/f
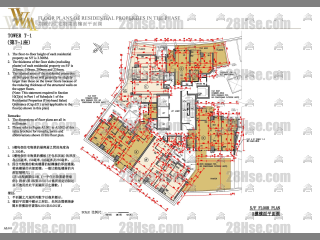
The Wings Tower 1 5/f
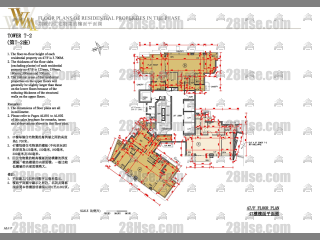
The Wings Tower 2 47/f
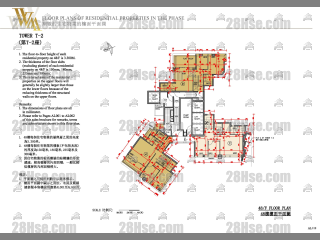
The Wings Tower 2 47/f
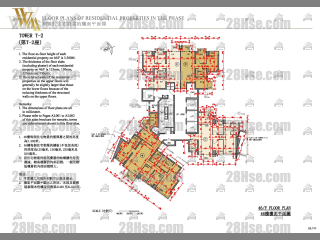
The Wings Tower 2 46/f
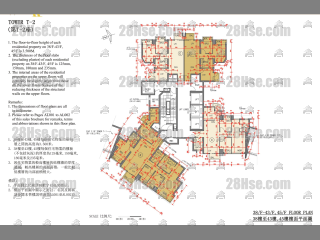
The Wings Tower 2 38/f To 45/f
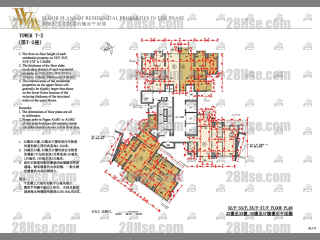
The Wings Tower 2 32/f To 37/f
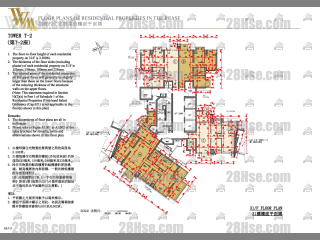
The Wings Tower 2 31/f
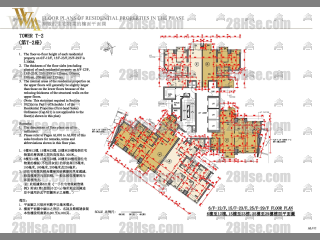
The Wings Tower 2 6/f To 29/f
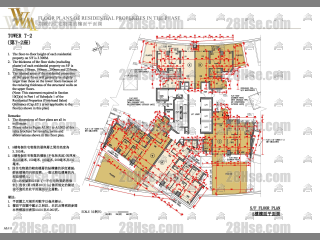
The Wings Tower 2 5/f
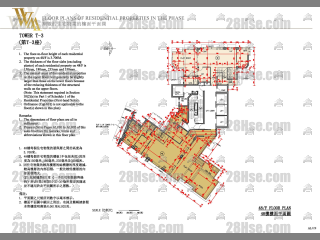
The Wings Tower 3 48/f
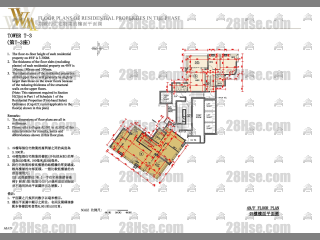
The Wings Tower 3 48/f
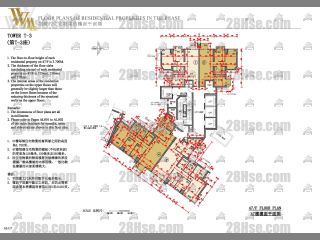
The Wings Tower 3 47/f
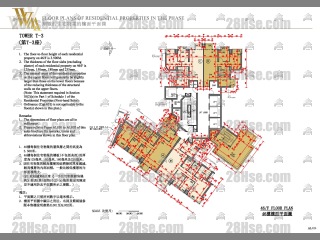
The Wings Tower 3 43/f To 46/f
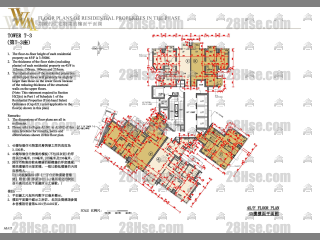
The Wings Tower 3 43/f To 45/f
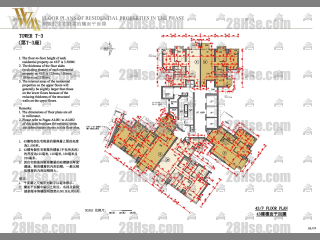
The Wings Tower 3 43/f
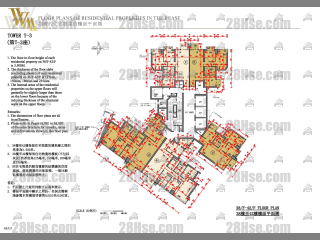
The Wings Tower 3 38/f To 42/f
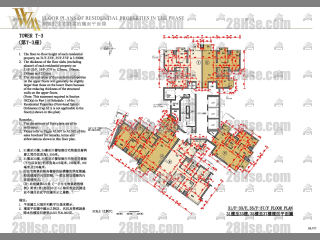
The Wings Tower 3 31/f To 37/f
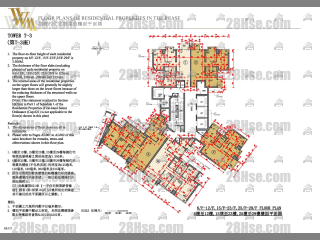
The Wings Tower 3 6/f To 29/f
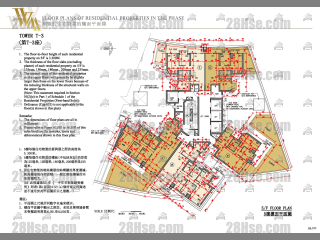
The Wings Tower 3 5/f
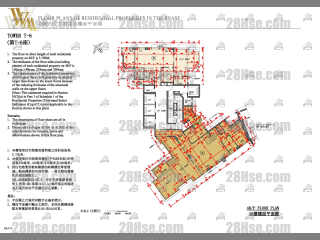
The Wings Tower 6 48/f
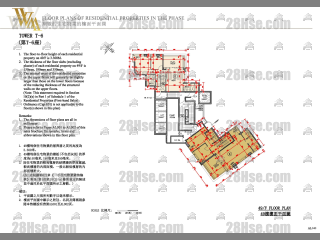
The Wings Tower 6 48/f
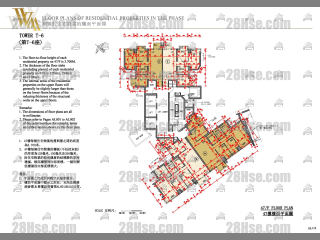
The Wings Tower 6 47/f
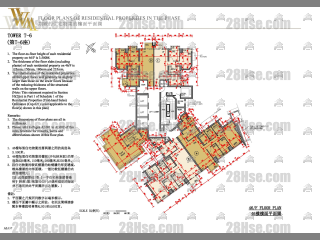
The Wings Tower 6 43/f To 46/f
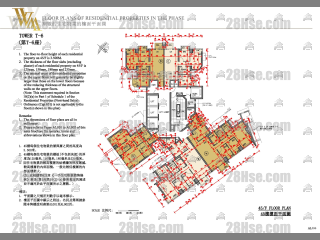
The Wings Tower 6 43/f To 45/f
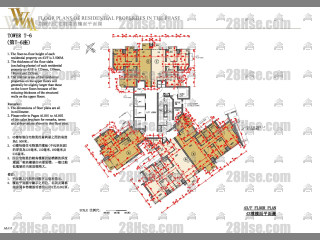
The Wings Tower 6 43/f
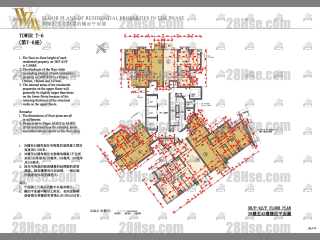
The Wings Tower 6 38/f To 42/f
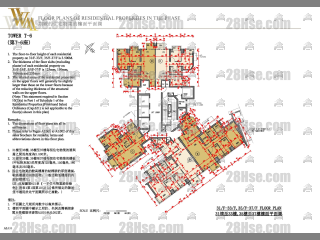
The Wings Tower 6 31/f To 37/f
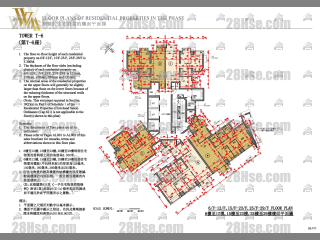
The Wings Tower 6 6/f To 29/f
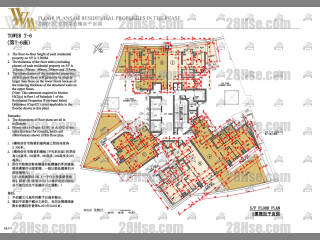
The Wings Tower 6 5/f
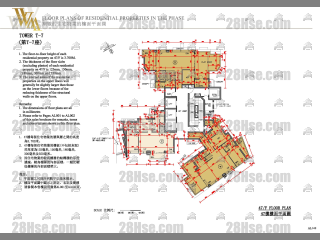
The Wings Tower 7 47/f
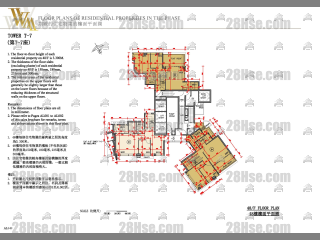
The Wings Tower 7 47/f
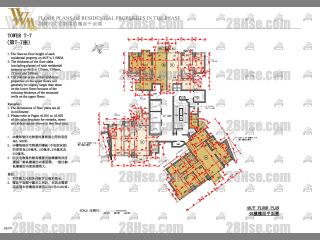
The Wings Tower 7 46/f
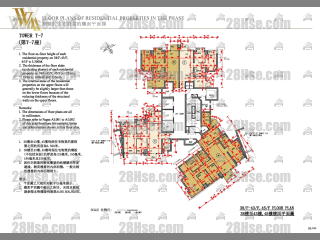
The Wings Tower 7 38/f To 45/f
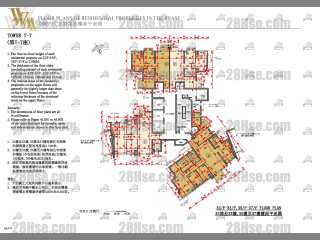
The Wings Tower 7 32/f To 37/f
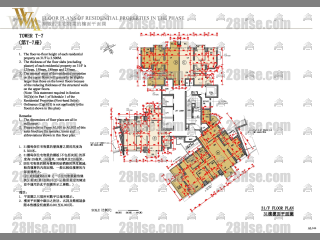
The Wings Tower 7 31/f
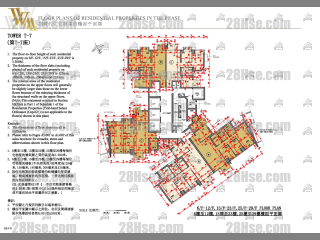
The Wings Tower 7 6/f To 29/f
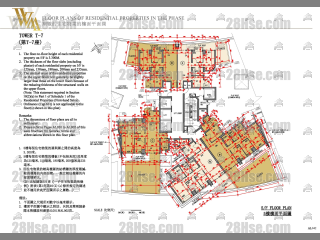
The Wings Tower 7 5/f
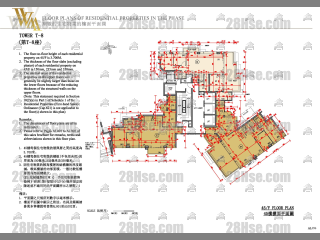
The Wings Tower 8 45/f
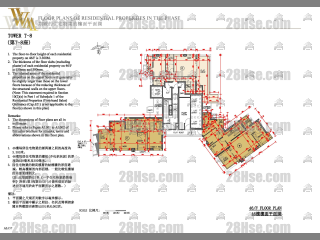
The Wings Tower 8 45/f
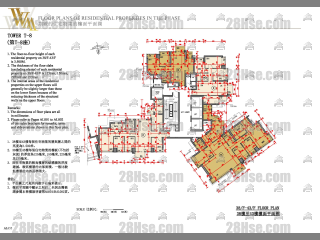
The Wings Tower 8 38/f To 43/f
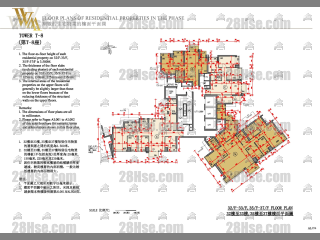
The Wings Tower 8 32/f To 37/f
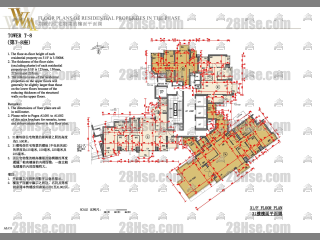
The Wings Tower 8 31/f
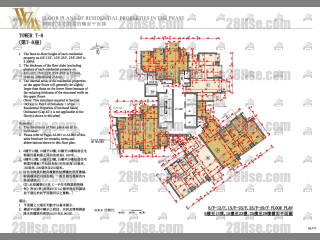
The Wings Tower 8 6/f To 29/f
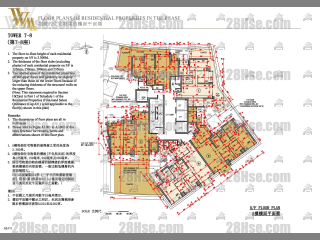
The Wings Tower 8 5/f
| Developer | SHKP |
| Completion Year | about Year 2012 |
| Ceiling Height | About 3.3 meters to 3.7 meters |
| Company Mangement | MTR Corporation Limited or its subsidiaries or connect company (residential per square foot about $2.5 / month, a private car packing about $500 / month, the disabled parking about $700 / month) |
| Units | 1,028 units |
| Blocks | 6 buildings building 1-8 (building 4, 5 are use for hotel) |
| Unit per floor | 2-5 units |


