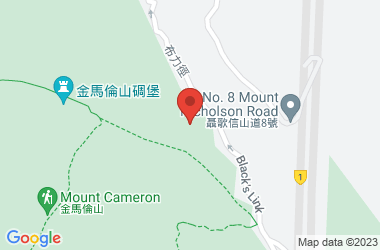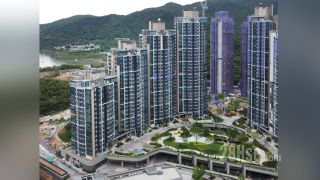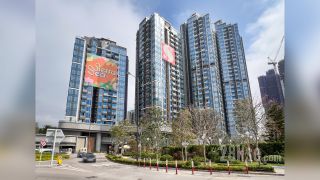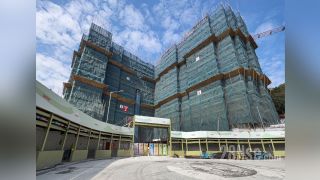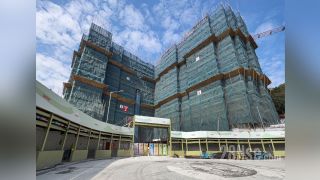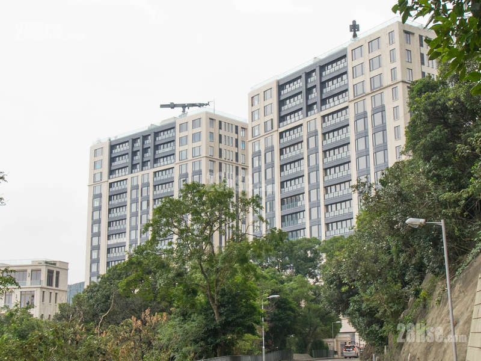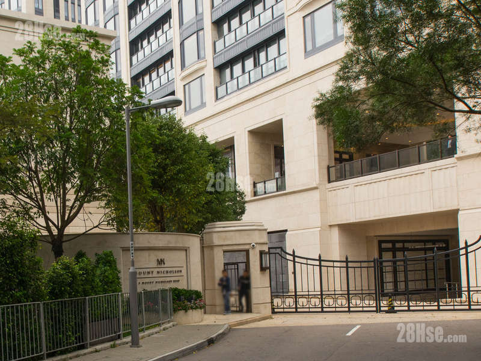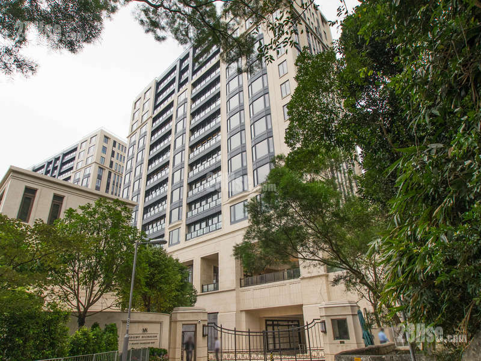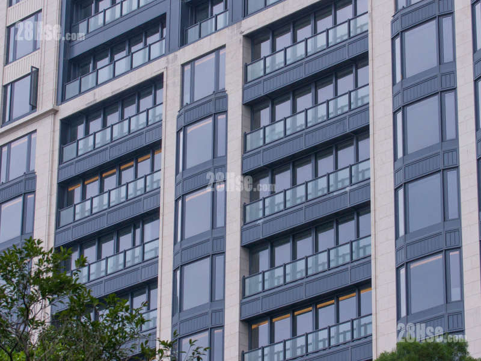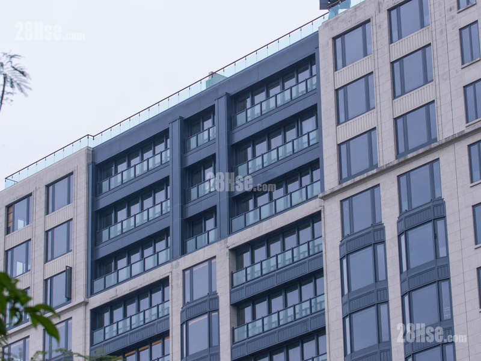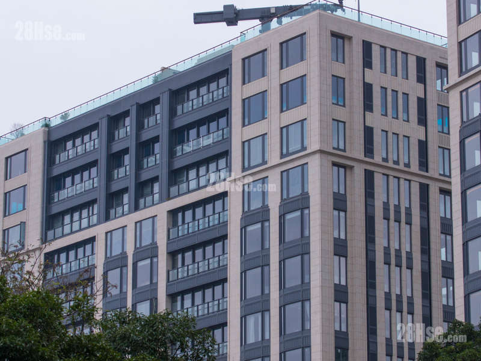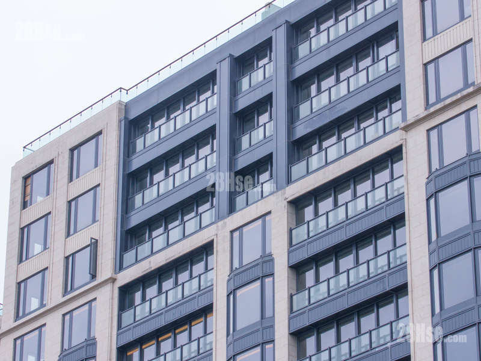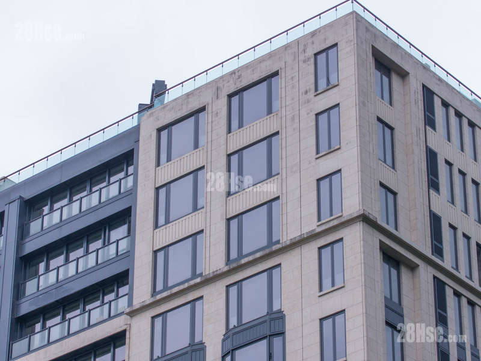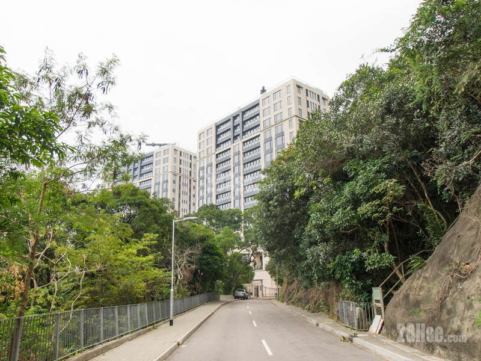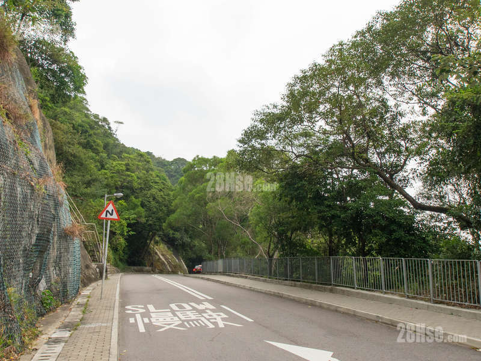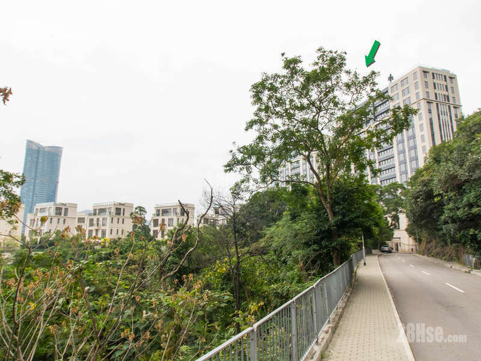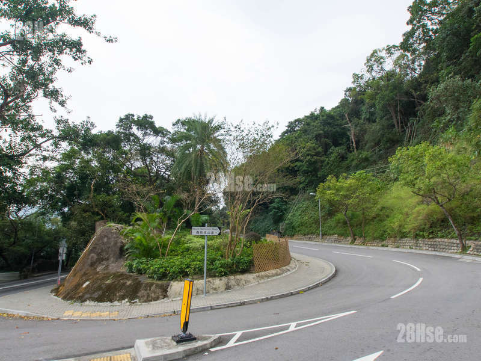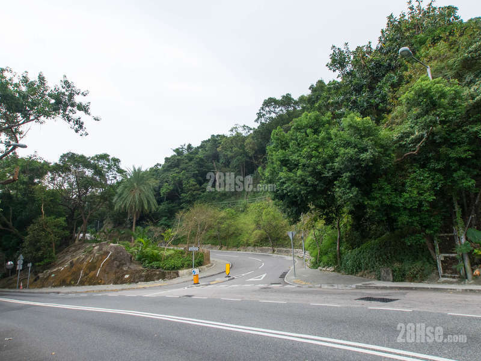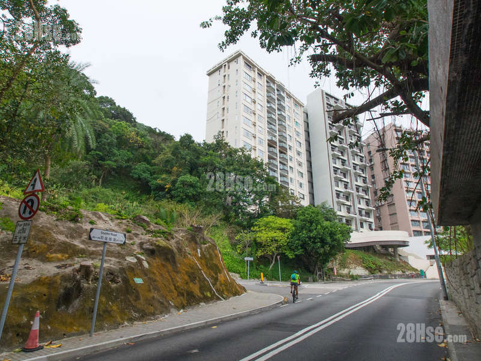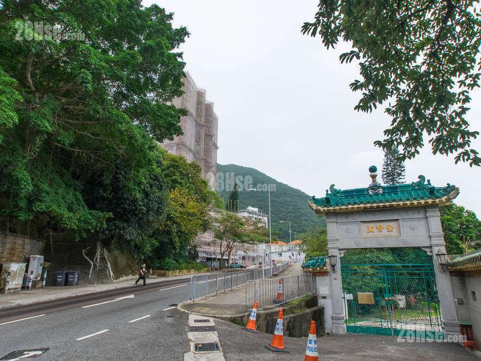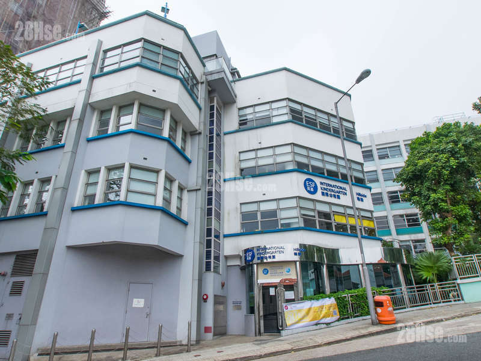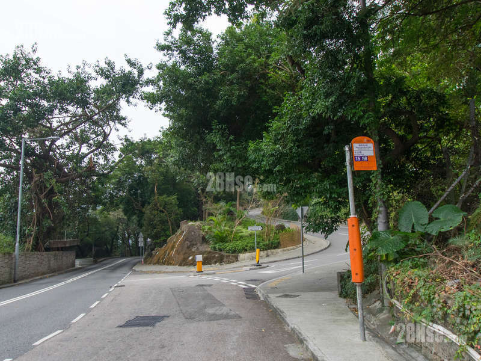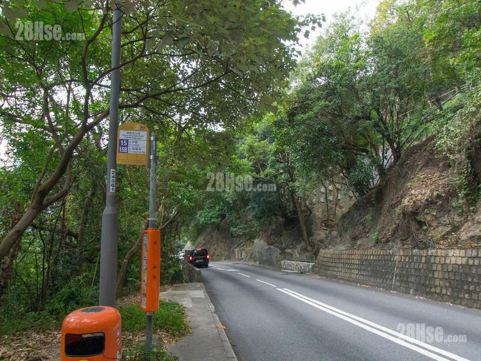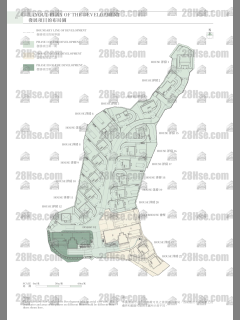
Phase III of Mount Nicholson 物業布局圖
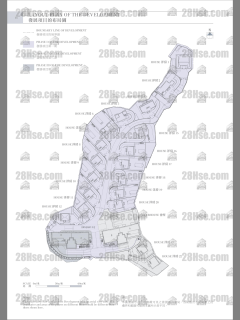
Phase III of Mount Nicholson 物業布局圖
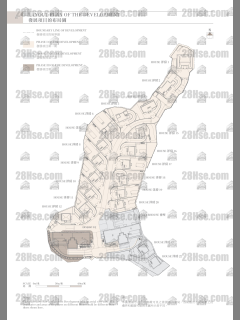
Phase III of Mount Nicholson 物業布局圖
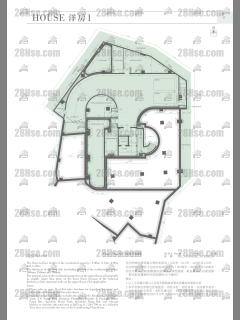
Phase III of Mount Nicholson Phase 1 House 1
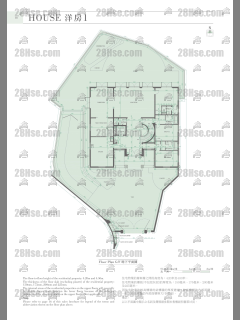
Phase III of Mount Nicholson Phase 1 House 1
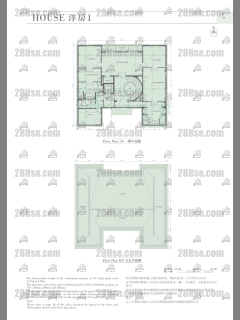
Phase III of Mount Nicholson Phase 1 House 1
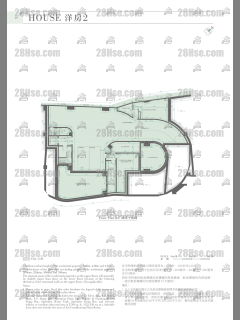
Phase III of Mount Nicholson Phase 1 House 2
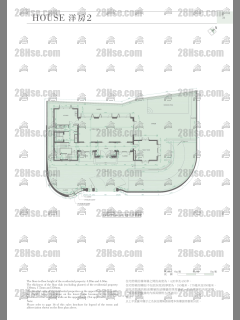
Phase III of Mount Nicholson Phase 1 House 2
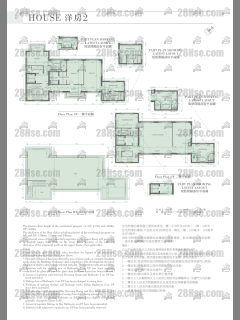
Phase III of Mount Nicholson Phase 1 House 2
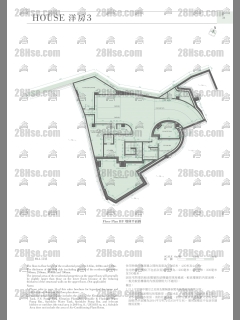
Phase III of Mount Nicholson Phase 1 House 3
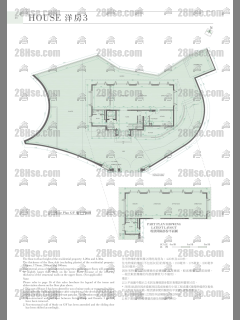
Phase III of Mount Nicholson Phase 1 House 3
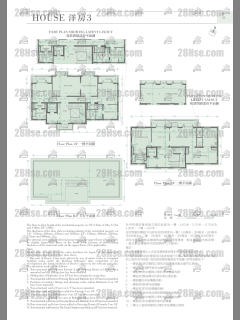
Phase III of Mount Nicholson Phase 1 House 3
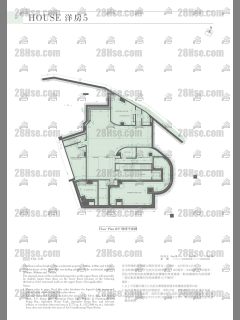
Phase III of Mount Nicholson Phase 1 House 5
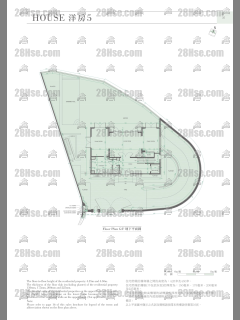
Phase III of Mount Nicholson Phase 1 House 5
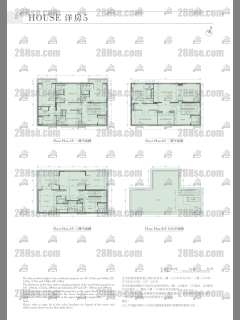
Phase III of Mount Nicholson Phase 1 House 5
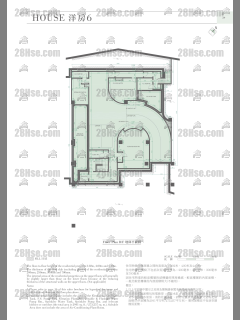
Phase III of Mount Nicholson Phase 1 House 6
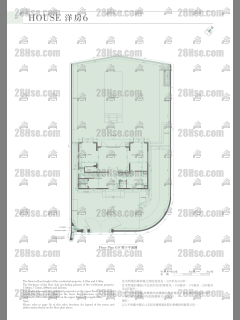
Phase III of Mount Nicholson Phase 1 House 6
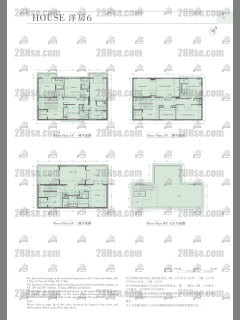
Phase III of Mount Nicholson Phase 1 House 6
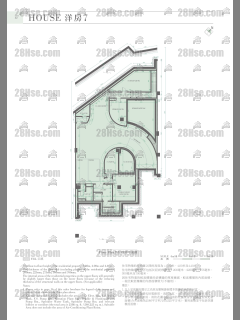
Phase III of Mount Nicholson Phase 1 House 7
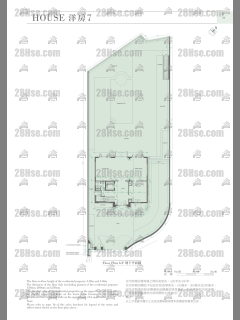
Phase III of Mount Nicholson Phase 1 House 7
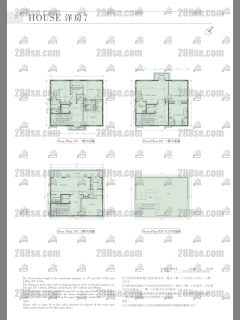
Phase III of Mount Nicholson Phase 1 House 7
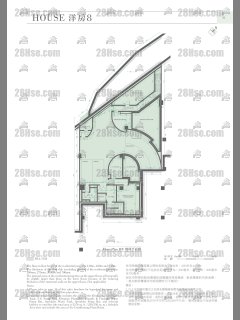
Phase III of Mount Nicholson Phase 1 House 8
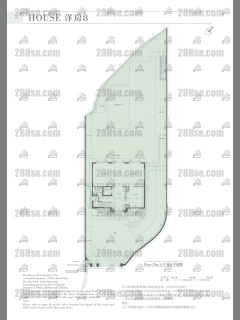
Phase III of Mount Nicholson Phase 1 House 8
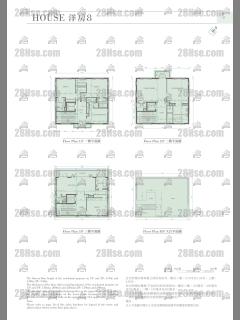
Phase III of Mount Nicholson Phase 1 House 8
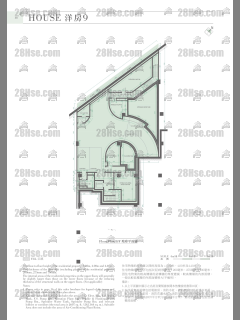
Phase III of Mount Nicholson Phase 1 House 9
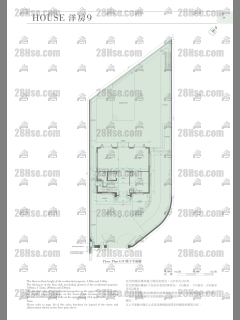
Phase III of Mount Nicholson Phase 1 House 9
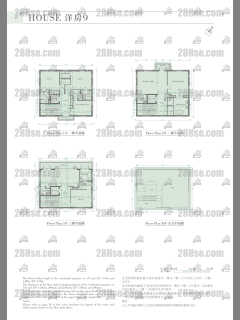
Phase III of Mount Nicholson Phase 1 House 9
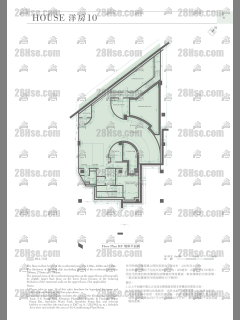
Phase III of Mount Nicholson Phase 1 House 9
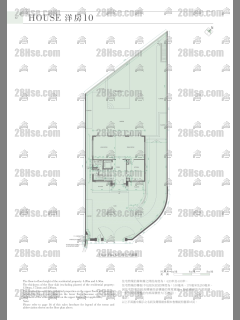
Phase III of Mount Nicholson Phase 1 House 10
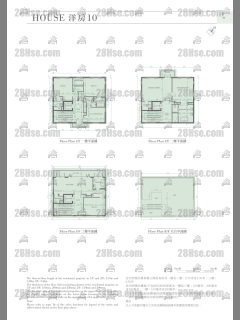
Phase III of Mount Nicholson Phase 1 House 10
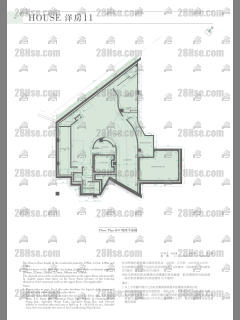
Phase III of Mount Nicholson Phase 1 House 11
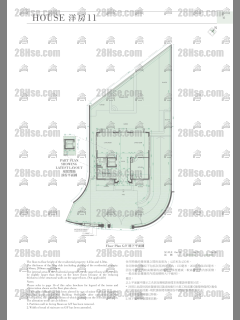
Phase III of Mount Nicholson Phase 1 House 11
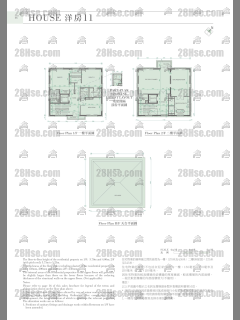
Phase III of Mount Nicholson Phase 1 House 11
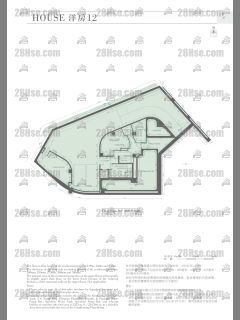
Phase III of Mount Nicholson Phase 1 House 12
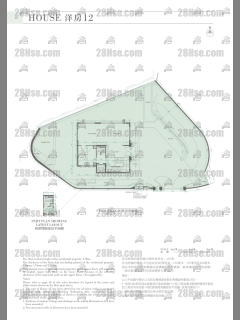
Phase III of Mount Nicholson Phase 1 House 12
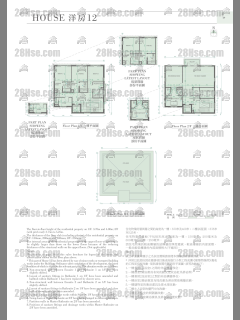
Phase III of Mount Nicholson Phase 1 House 12
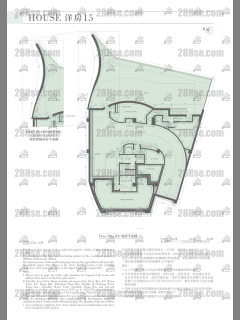
Phase III of Mount Nicholson Phase 1 House 15
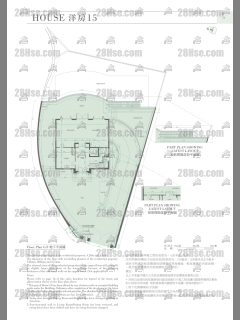
Phase III of Mount Nicholson Phase 1 House 15
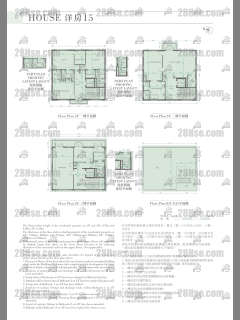
Phase III of Mount Nicholson Phase 1 House 15
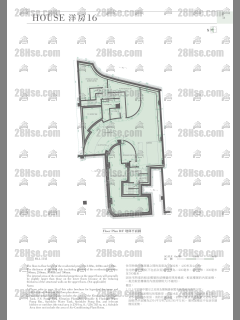
Phase III of Mount Nicholson Phase 1 House 16
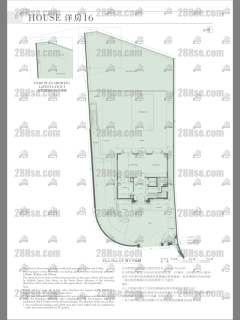
Phase III of Mount Nicholson Phase 1 House 16
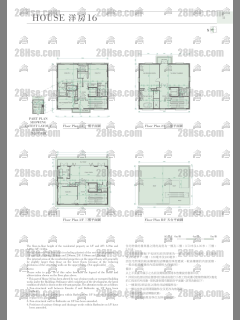
Phase III of Mount Nicholson Phase 1 House 16
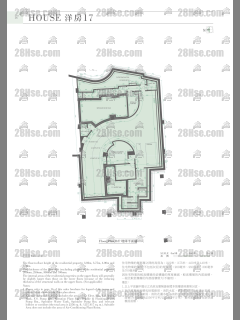
Phase III of Mount Nicholson Phase 1 House 17
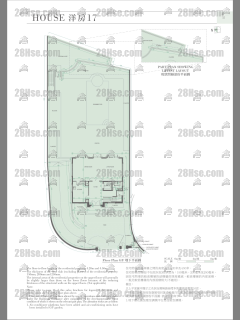
Phase III of Mount Nicholson Phase 1 House 17
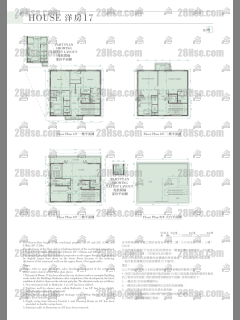
Phase III of Mount Nicholson Phase 1 House 17
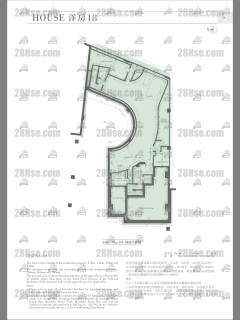
Phase III of Mount Nicholson Phase 1 House 18
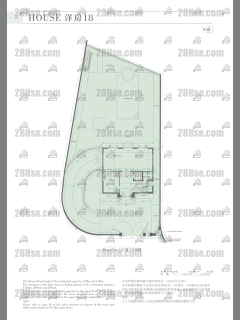
Phase III of Mount Nicholson Phase 1 House 18
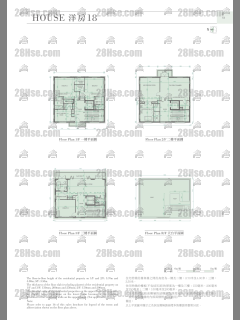
Phase III of Mount Nicholson Phase 1 House 18
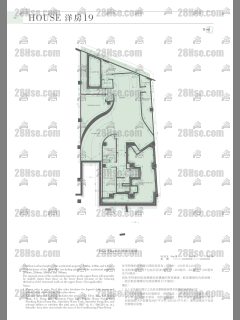
Phase III of Mount Nicholson Phase 1 House 19
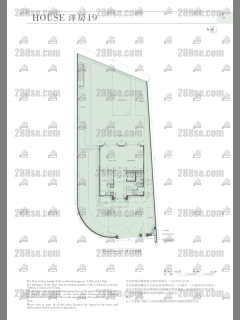
Phase III of Mount Nicholson Phase 1 House 19
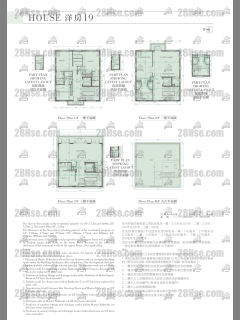
Phase III of Mount Nicholson Phase 1 House 19
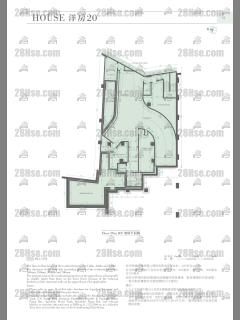
Phase III of Mount Nicholson Phase 1 House 20
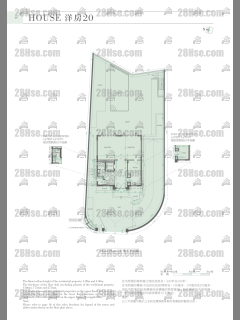
Phase III of Mount Nicholson Phase 1 House 20
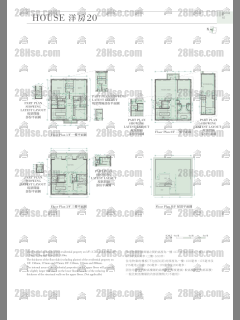
Phase III of Mount Nicholson Phase 1 House 20
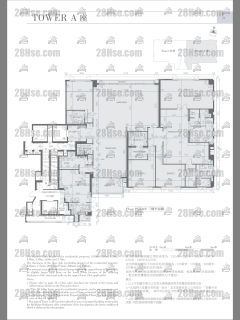
Phase III of Mount Nicholson Phase 2 Block A 3/f
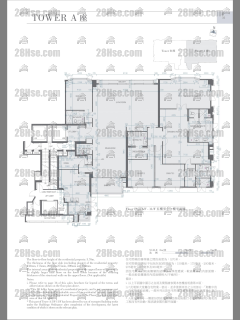
Phase III of Mount Nicholson Phase 2 Block A 5/f To 11/f
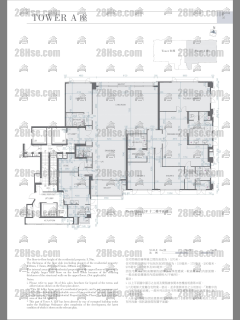
Phase III of Mount Nicholson Phase 2 Block A 12/f
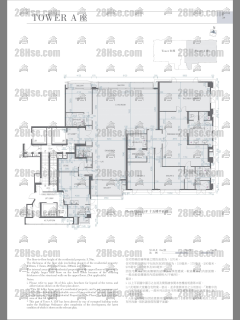
Phase III of Mount Nicholson Phase 2 Block A 15/f
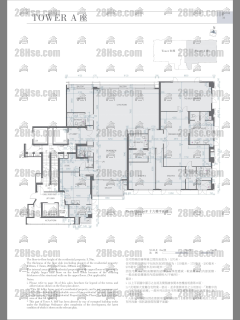
Phase III of Mount Nicholson Phase 2 Block A 16/f
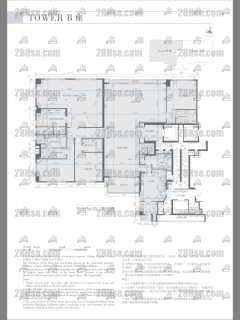
Phase III of Mount Nicholson Phase 2 Block B 3/f
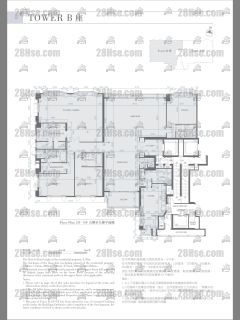
Phase III of Mount Nicholson Phase 2 Block B 5/f To 9/f
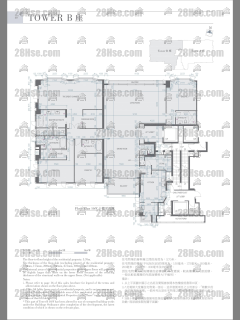
Phase III of Mount Nicholson Phase 2 Block B 10/f
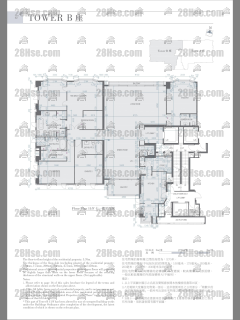
Phase III of Mount Nicholson Phase 2 Block B 11/f
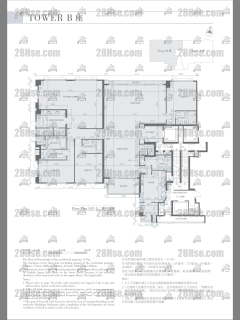
Phase III of Mount Nicholson Phase 2 Block B 12/f
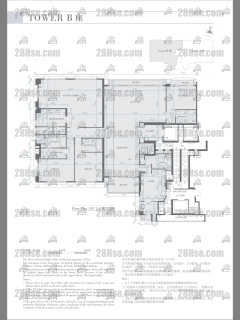
Phase III of Mount Nicholson Phase 2 Block B 15/f
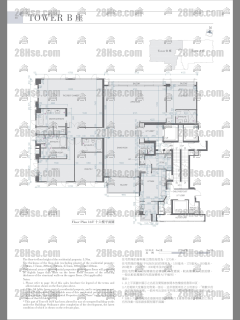
Phase III of Mount Nicholson Phase 2 Block B 16/f

Phase III of Mount Nicholson

Phase III of Mount Nicholson

Phase III of Mount Nicholson

Phase III of Mount Nicholson

Phase III of Mount Nicholson
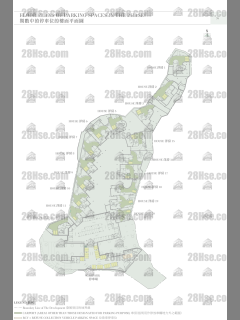
Phase III of Mount Nicholson 停車位平面圖
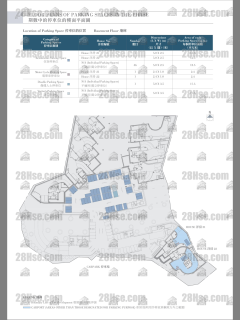
Phase III of Mount Nicholson 停車位平面圖
| Developer | Nan Fung Group |
| Completion Year | about 2015 |
| Area Information | The area is 4,186 to 4,601 square feet. |
| Ceiling Height | About 10'6" to 14'3"(About 3.2 to 4.35 meter) |
| Company Mangement | Mount Nicholson Property Management Limited |
| Units | 24 |
| Blocks | 2 towers |
| Highest Floor | 12 storeys( 4/F, 13/F and 14/F are omitted) |
| Pri School Net | |
| Sec School Net | |
| Website |
Press to open (New Development Website)
|

