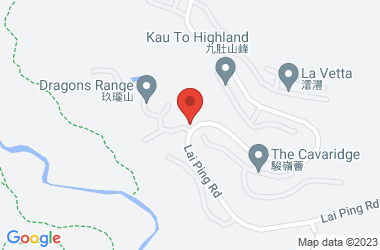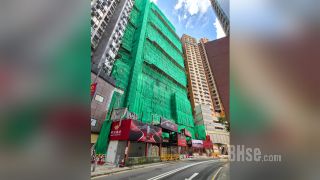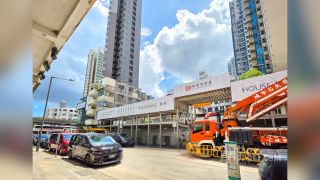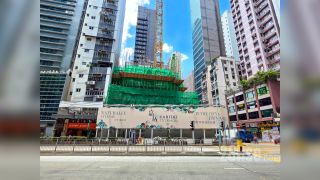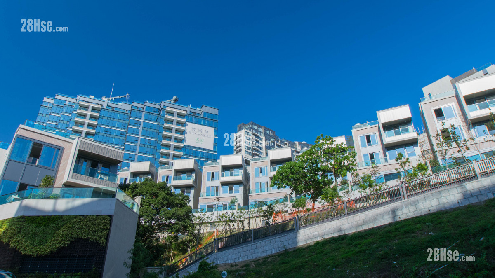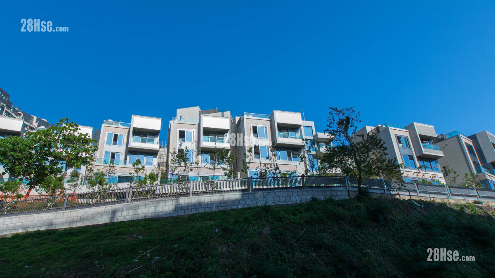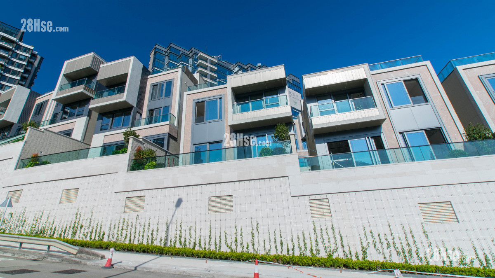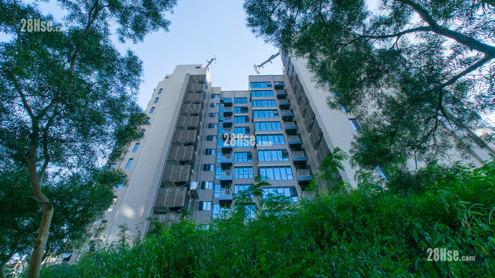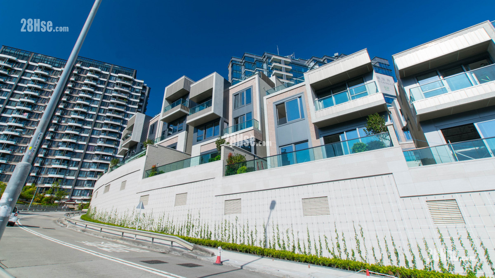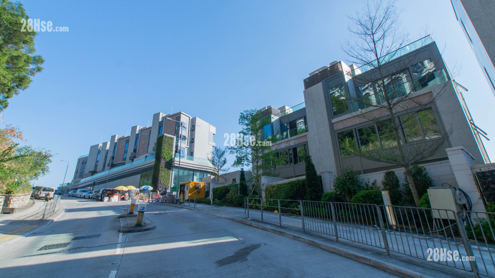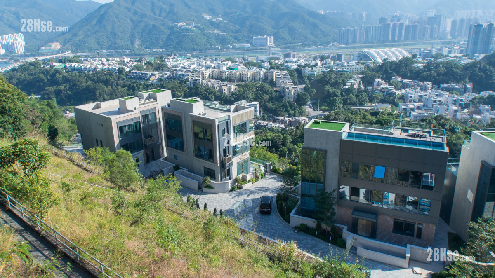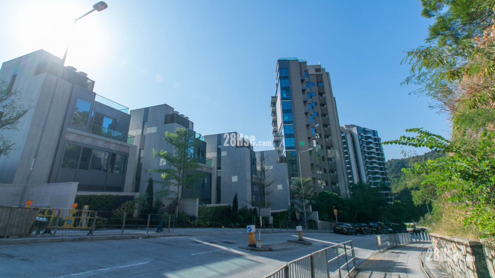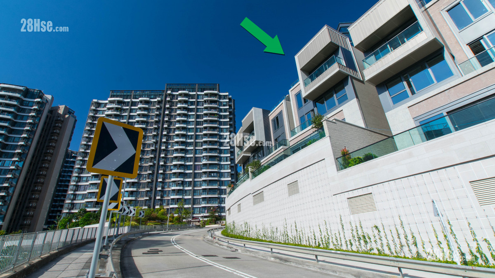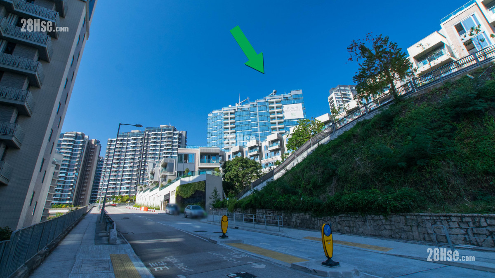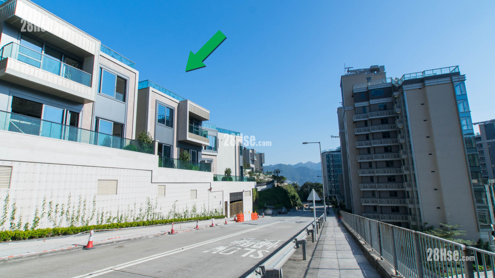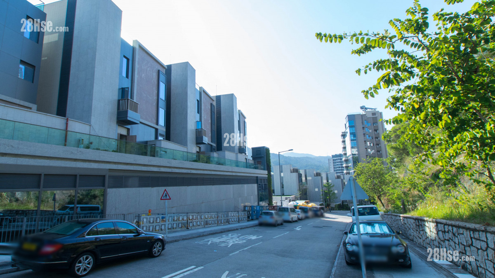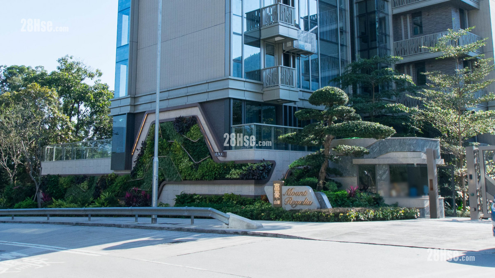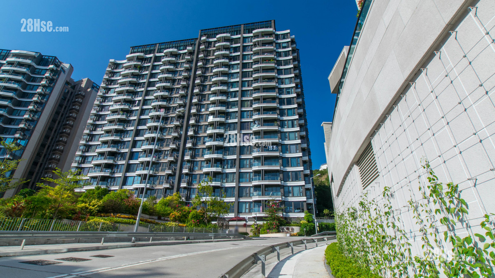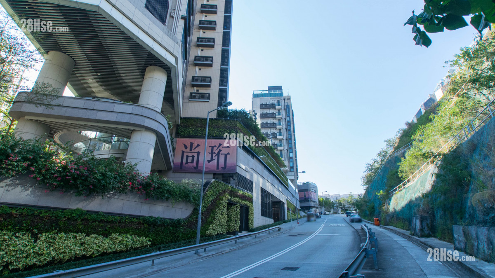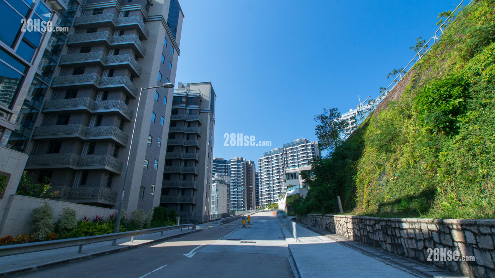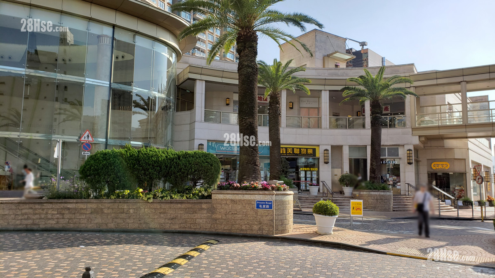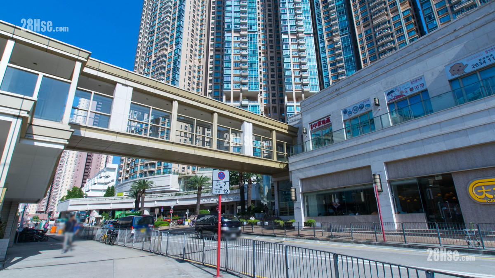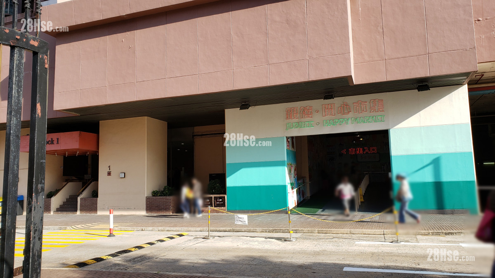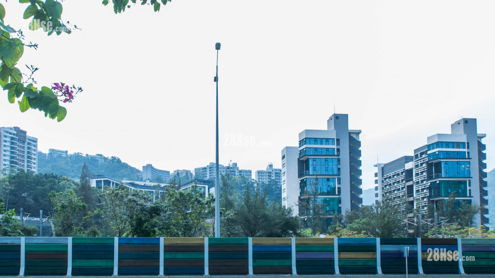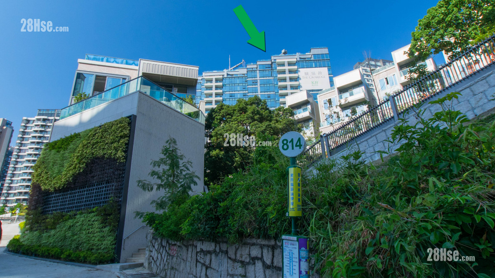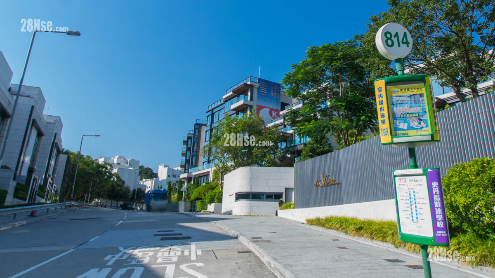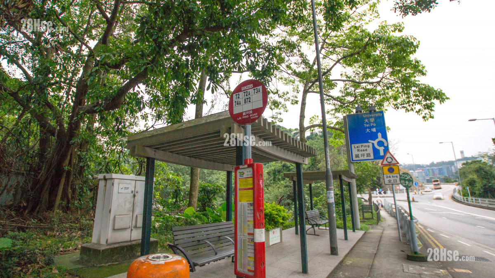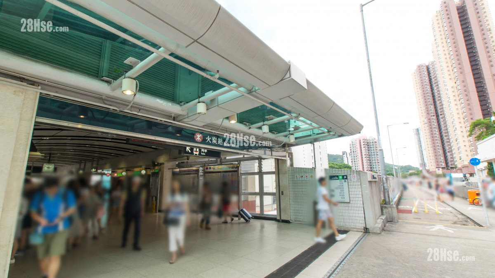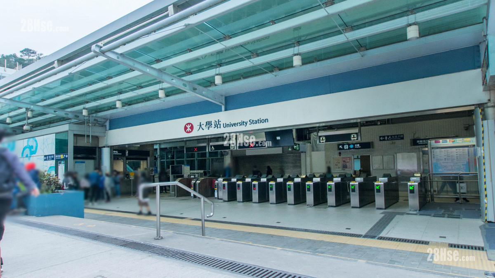| Date | Area | Dis. Price | |
|---|---|---|---|
|
lowest price unit for sale
TOWER 1 1/F Unit B
|
-- | 1,588ft² | $25.345M |
|
highest price unit for sale
HOUSE1-HOUSE73 House57
|
-- | 5,398ft² | $129.552M |
| Pricelist No.2A - 11 units | 2021-01-28 | 1679 - 5398 ft² | $30.57M - $129.552M |
| Pricelist No.1 - 18 units | 2019-11-19 | 1588 - 2984 ft² | $25.345M - $59.755M |
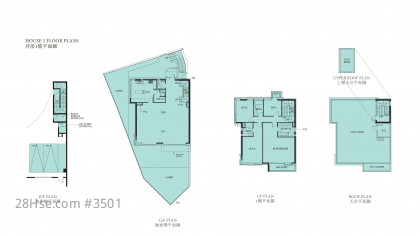
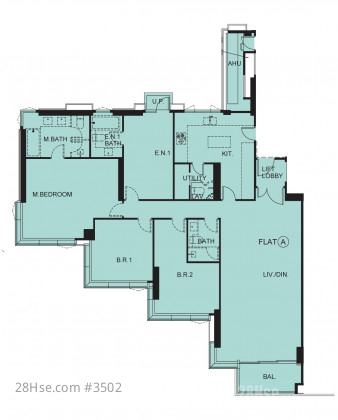
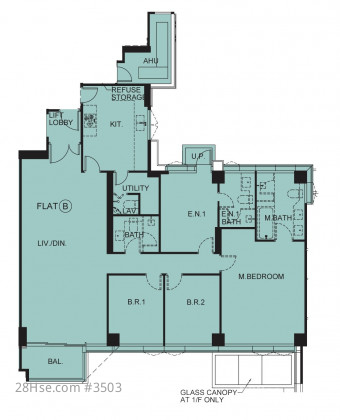
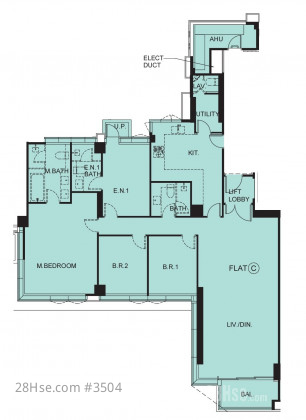
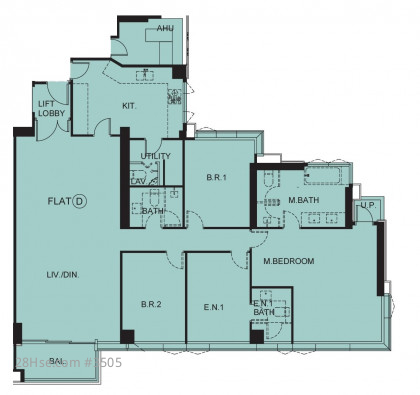
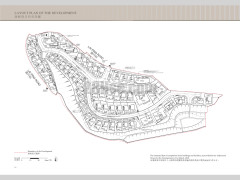
The Cavaridge Overall
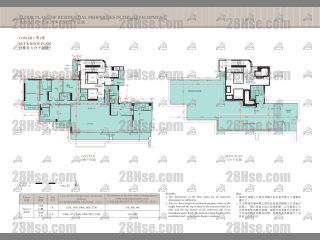
The Cavaridge Tower 1 15/f
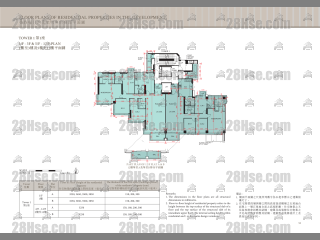
The Cavaridge Tower 1 1/f To 12/f
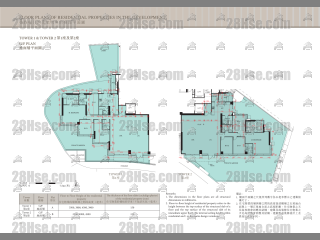
The Cavaridge Tower 1 G/f
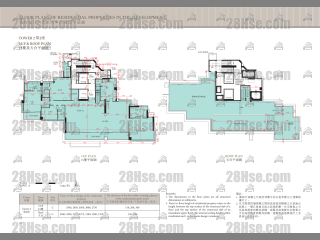
The Cavaridge Tower 2 15/f
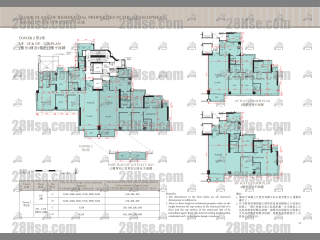
The Cavaridge Tower 2 2/f To 12/f
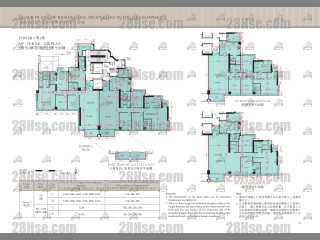
The Cavaridge Tower 2 1/f
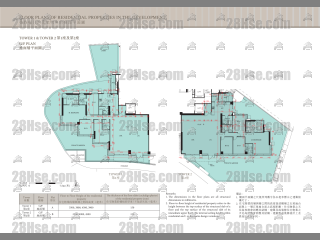
The Cavaridge Tower 2 G/f
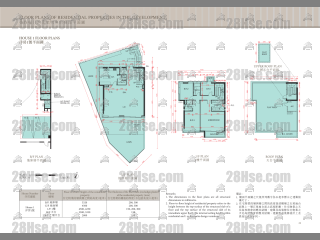
The Cavaridge House 1
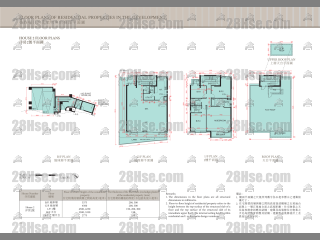
The Cavaridge House 2
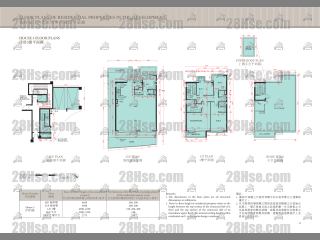
The Cavaridge House 3
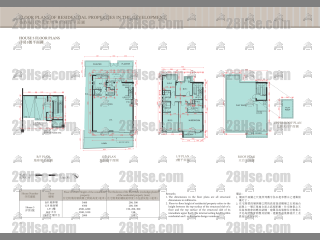
The Cavaridge House 5
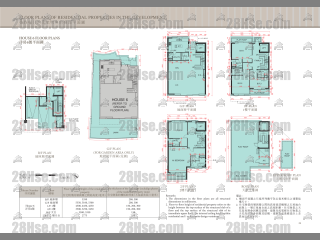
The Cavaridge House 6
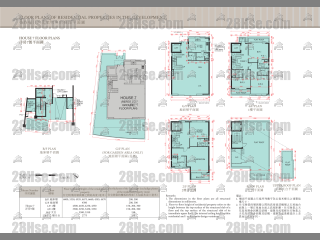
The Cavaridge House 7
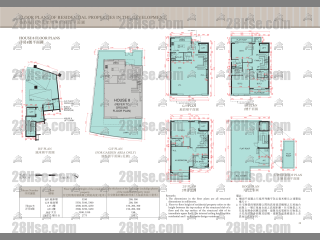
The Cavaridge House 8
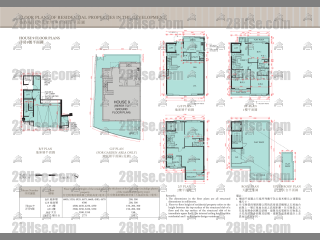
The Cavaridge House 9
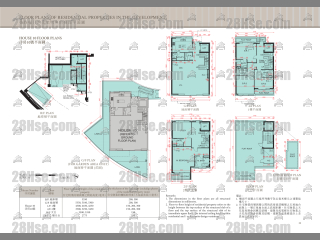
The Cavaridge House 10
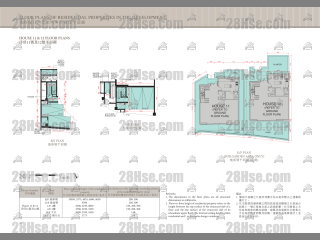
The Cavaridge House 11
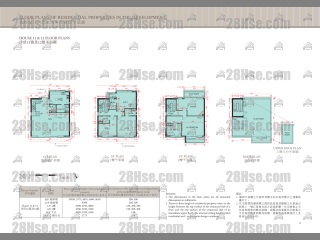
The Cavaridge House 11
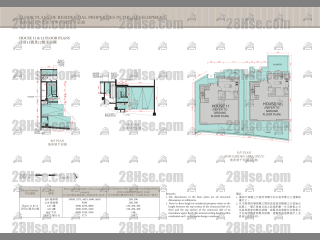
The Cavaridge House 12
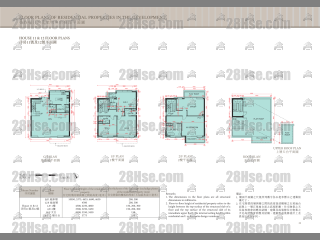
The Cavaridge House 12
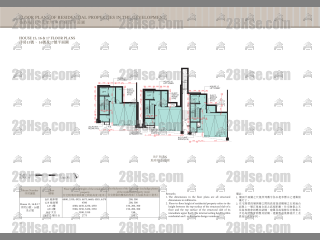
The Cavaridge House 15
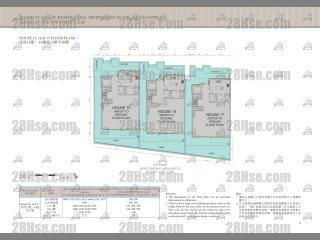
The Cavaridge House 15
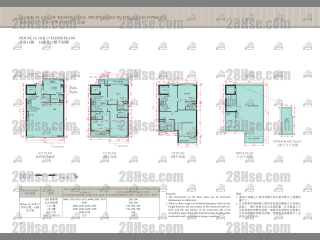
The Cavaridge House 15
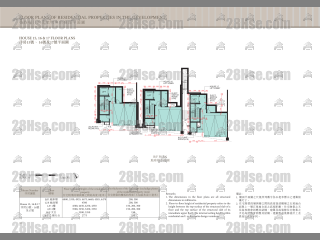
The Cavaridge House 16
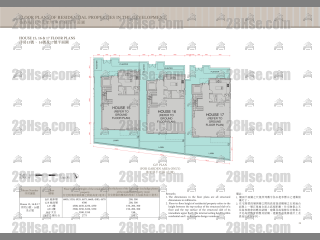
The Cavaridge House 16
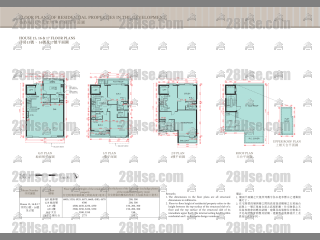
The Cavaridge House 16
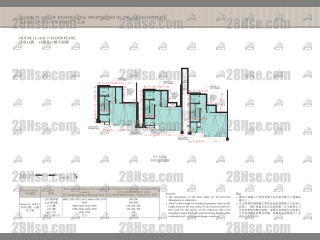
The Cavaridge House 17
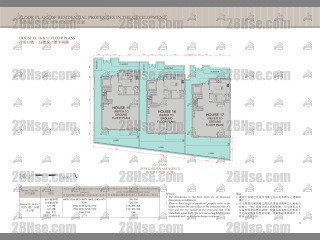
The Cavaridge House 17
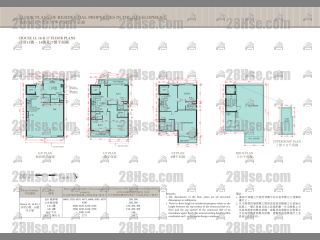
The Cavaridge House 17
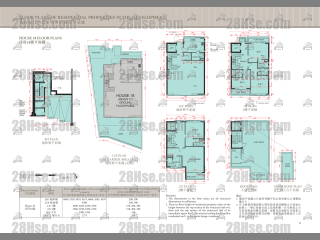
The Cavaridge House 18
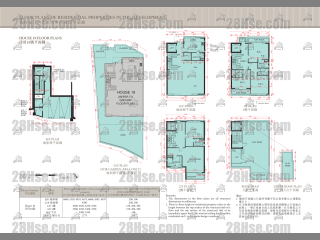
The Cavaridge House 19
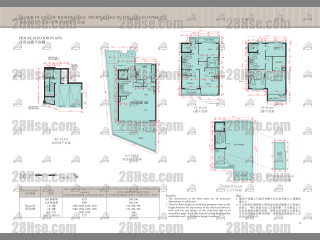
The Cavaridge House 20
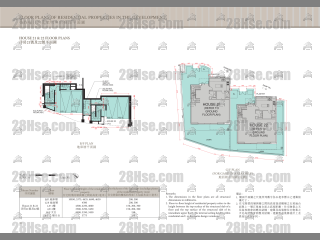
The Cavaridge House 21
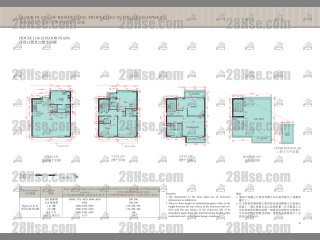
The Cavaridge House 21
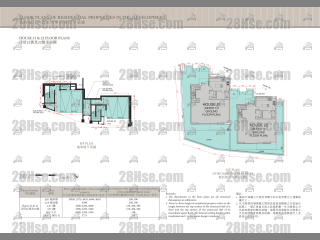
The Cavaridge House 22
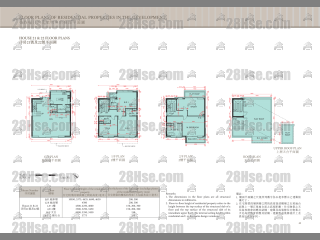
The Cavaridge House 22
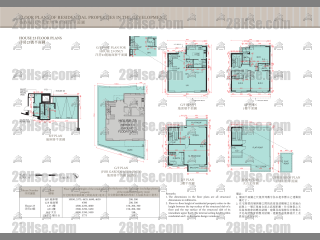
The Cavaridge House 23
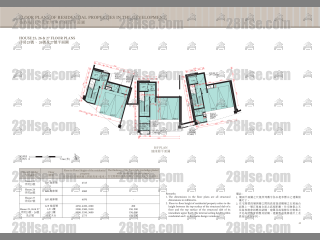
The Cavaridge House 25
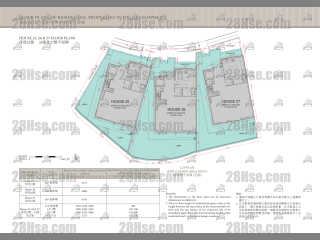
The Cavaridge House 25
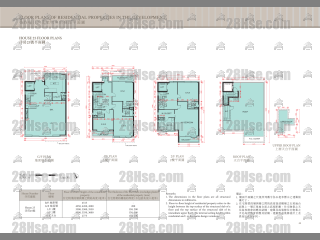
The Cavaridge House 25
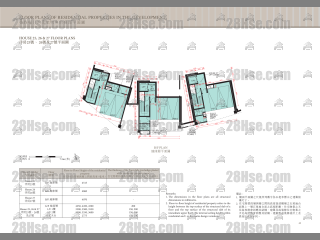
The Cavaridge House 26
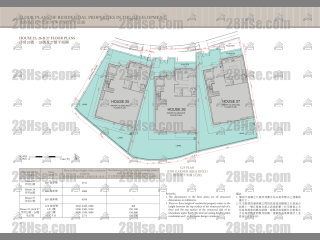
The Cavaridge House 26
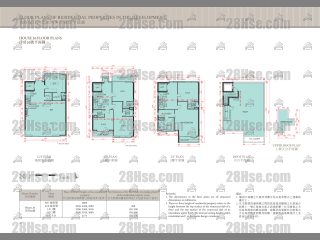
The Cavaridge House 26
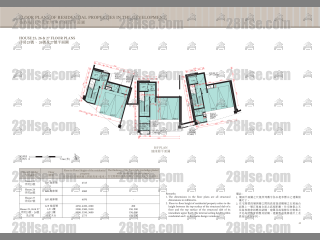
The Cavaridge House 27
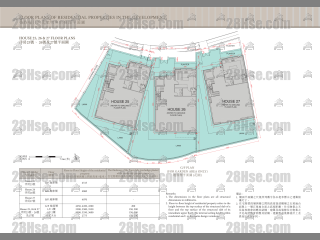
The Cavaridge House 27
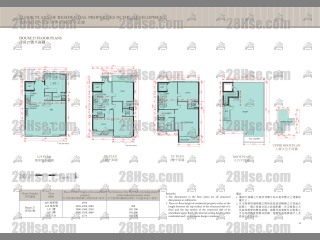
The Cavaridge House 27
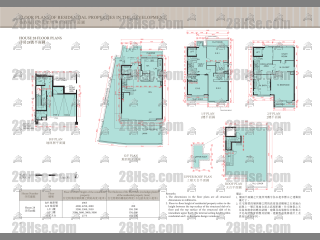
The Cavaridge House 28
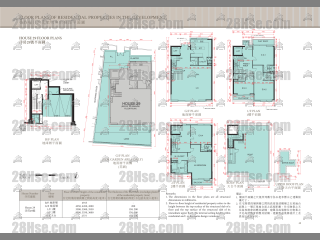
The Cavaridge House 29
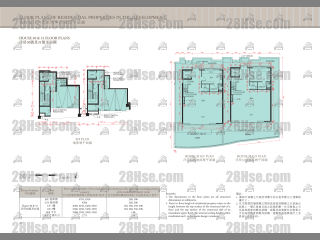
The Cavaridge House 30
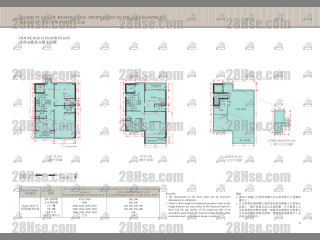
The Cavaridge House 30
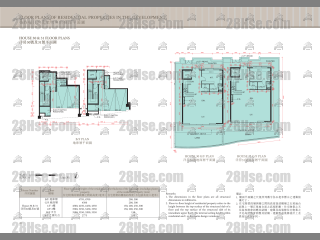
The Cavaridge House 31
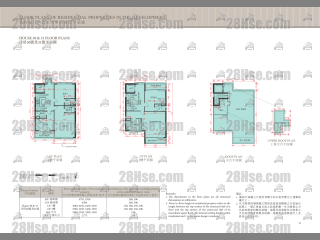
The Cavaridge House 31
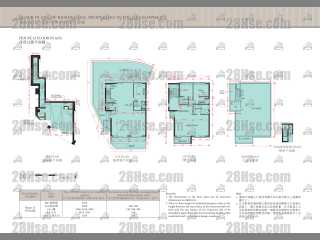
The Cavaridge House 32
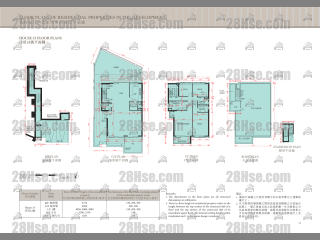
The Cavaridge House 33
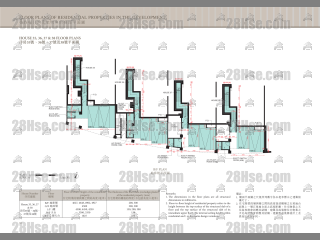
The Cavaridge House 35
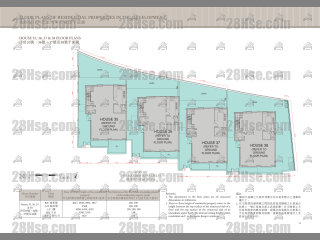
The Cavaridge House 35
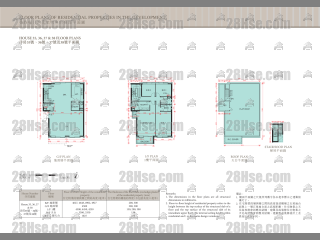
The Cavaridge House 35
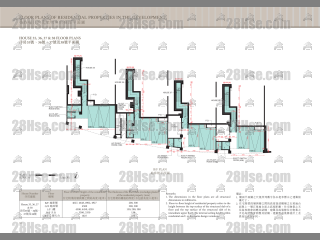
The Cavaridge House 36
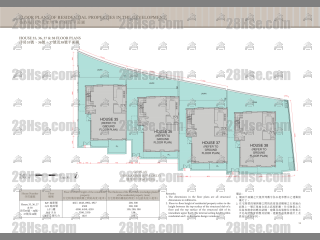
The Cavaridge House 36
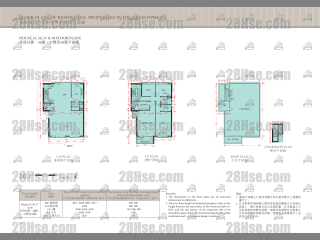
The Cavaridge House 36
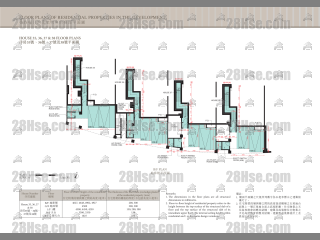
The Cavaridge House 37
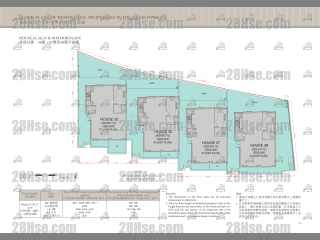
The Cavaridge House 37
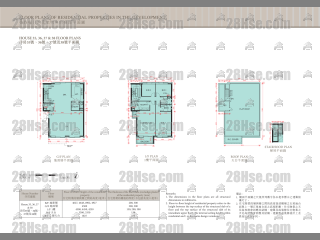
The Cavaridge House 37
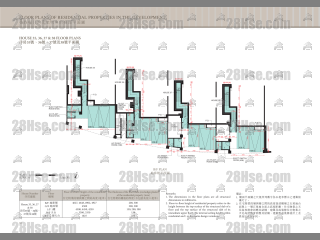
The Cavaridge House 38
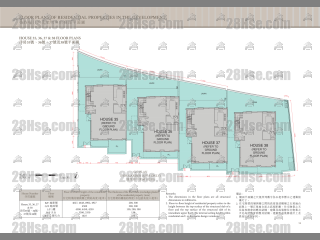
The Cavaridge House 38
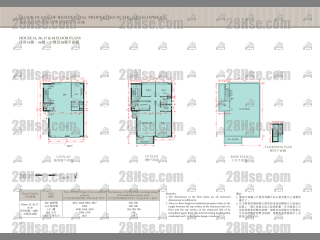
The Cavaridge House 38
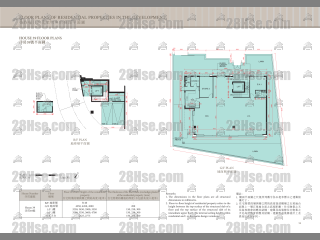
The Cavaridge House 39
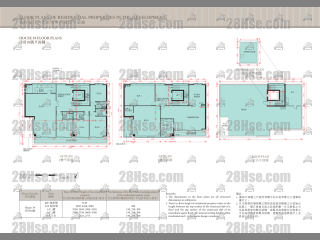
The Cavaridge House 39
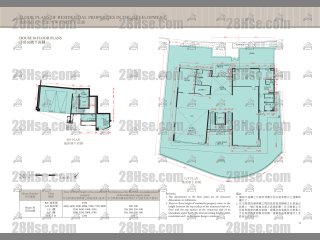
The Cavaridge House 50
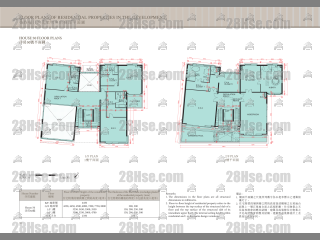
The Cavaridge House 50
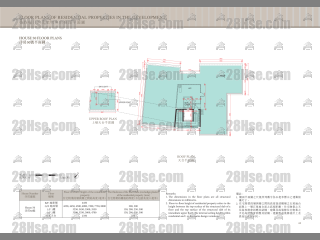
The Cavaridge House 50
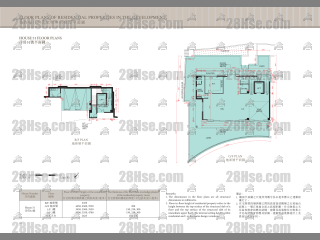
The Cavaridge House 51
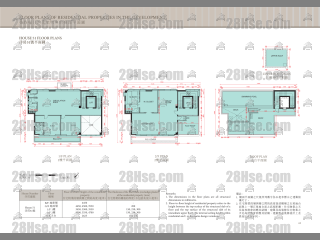
The Cavaridge House 51
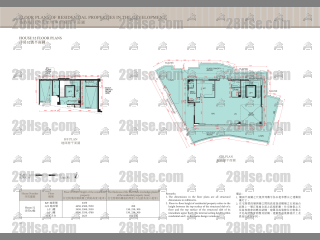
The Cavaridge House 52
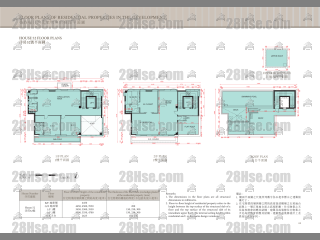
The Cavaridge House 52
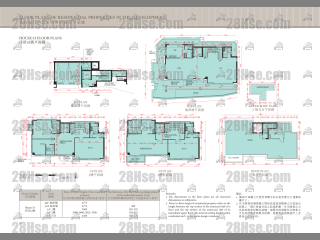
The Cavaridge House 53
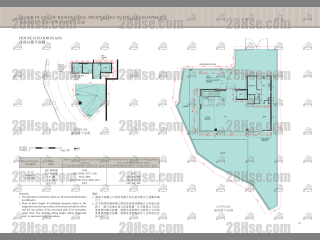
The Cavaridge House 55
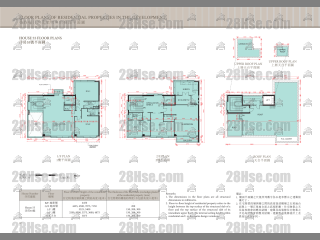
The Cavaridge House 55
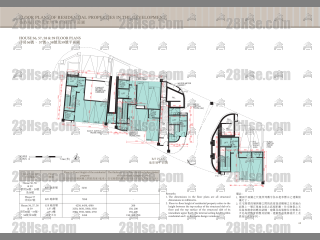
The Cavaridge House 56
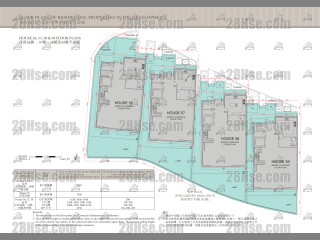
The Cavaridge House 56
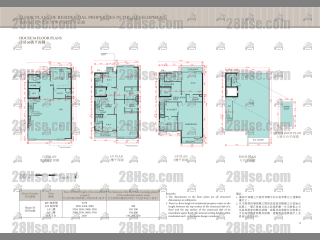
The Cavaridge House 56
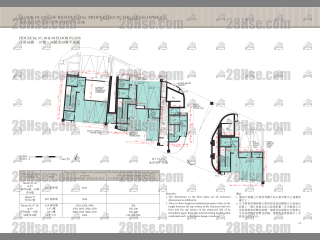
The Cavaridge House 57
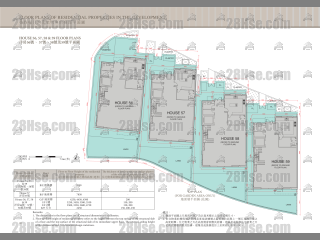
The Cavaridge House 57
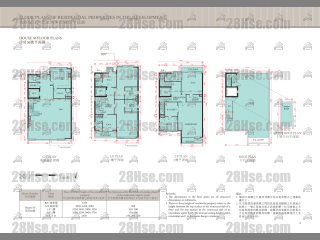
The Cavaridge House 57
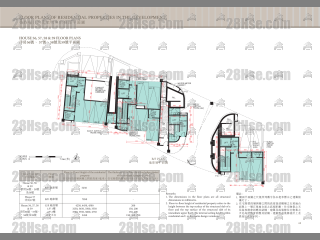
The Cavaridge House 58
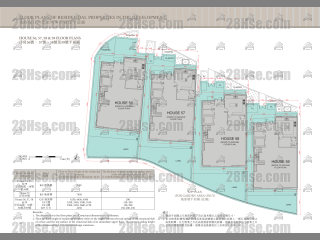
The Cavaridge House 58
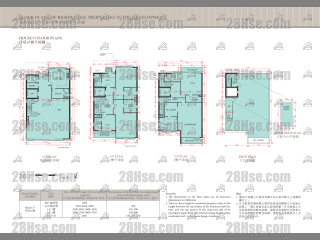
The Cavaridge House 58
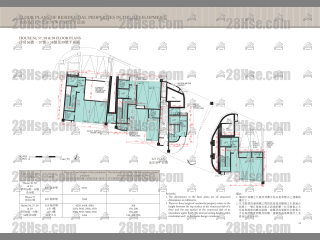
The Cavaridge House 59
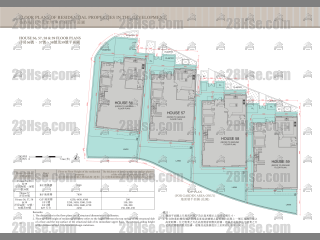
The Cavaridge House 59
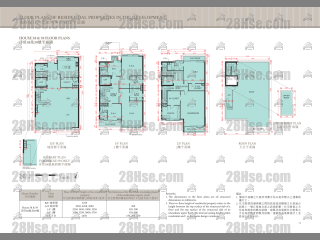
The Cavaridge House 59
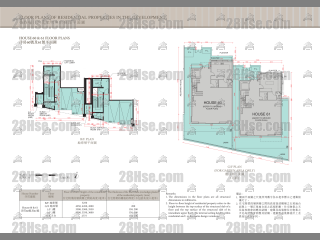
The Cavaridge House 60
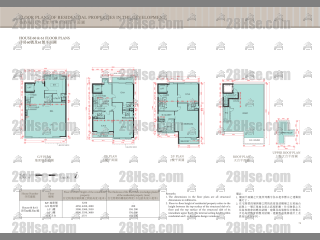
The Cavaridge House 60
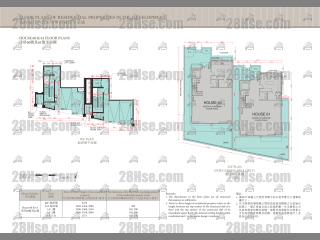
The Cavaridge House 61
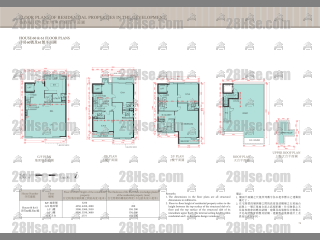
The Cavaridge House 61
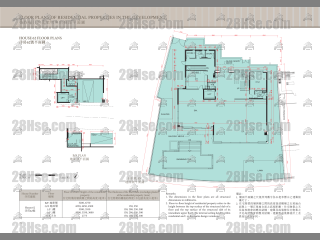
The Cavaridge House 62
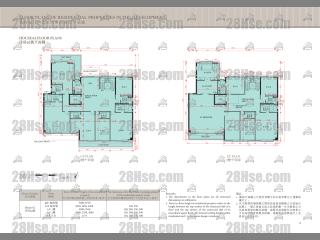
The Cavaridge House 62
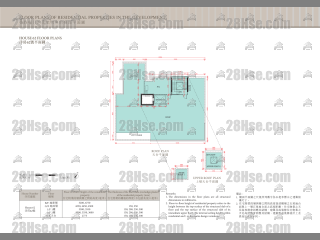
The Cavaridge House 62
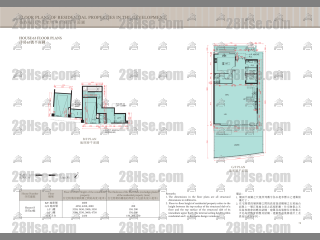
The Cavaridge House 63
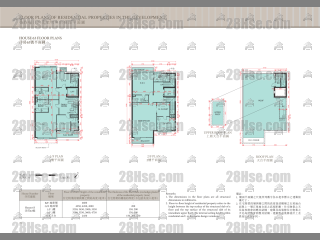
The Cavaridge House 63
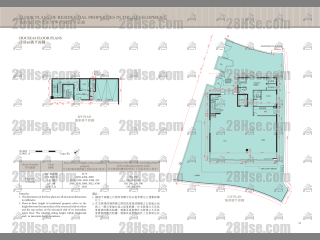
The Cavaridge House 65
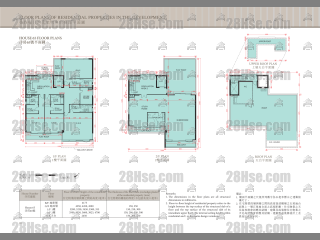
The Cavaridge House 65
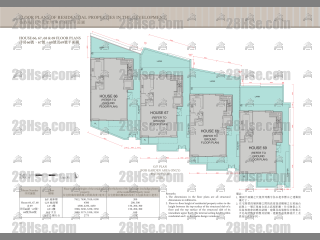
The Cavaridge House 66
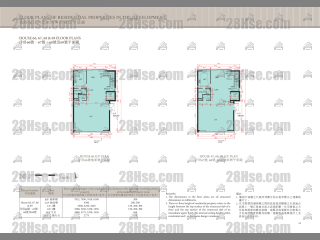
The Cavaridge House 66
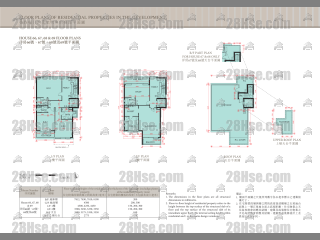
The Cavaridge House 66
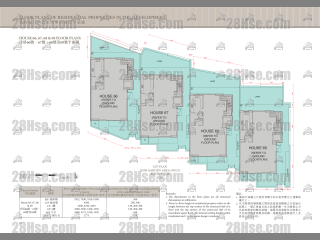
The Cavaridge House 67
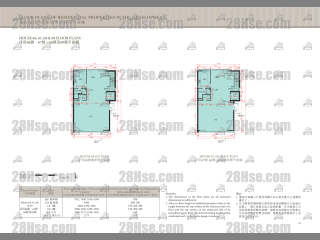
The Cavaridge House 67
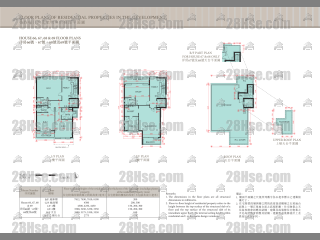
The Cavaridge House 67
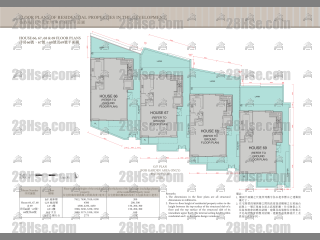
The Cavaridge House 68
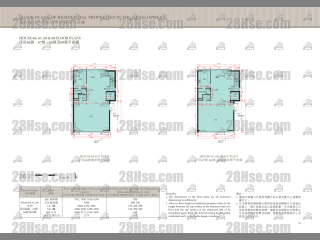
The Cavaridge House 68
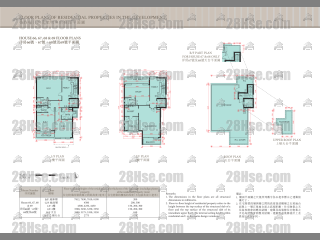
The Cavaridge House 68
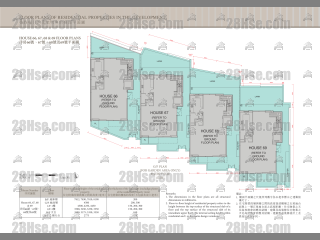
The Cavaridge House 69
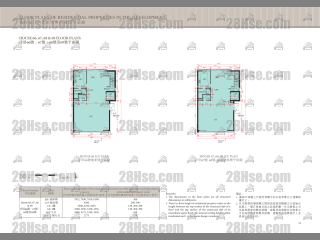
The Cavaridge House 69
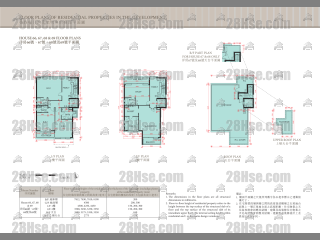
The Cavaridge House 69
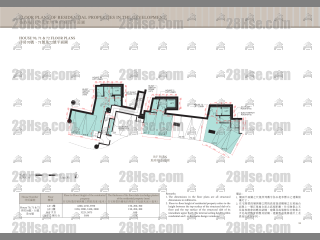
The Cavaridge House 70
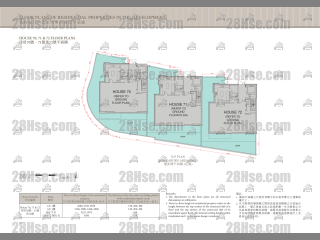
The Cavaridge House 70
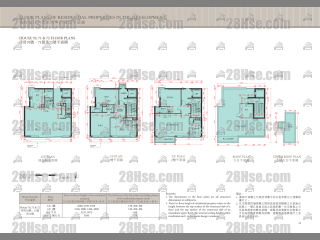
The Cavaridge House 70
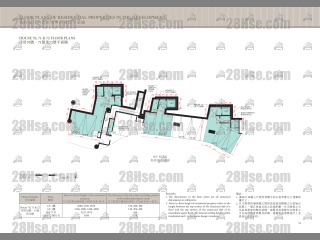
The Cavaridge House 71
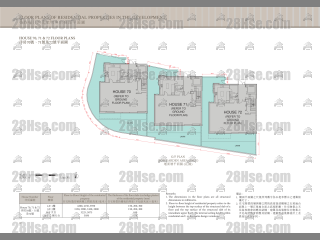
The Cavaridge House 71
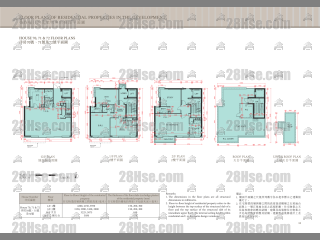
The Cavaridge House 71
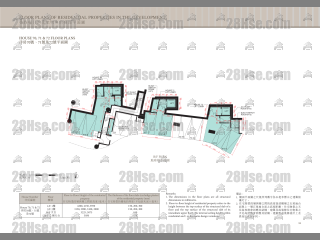
The Cavaridge House 72
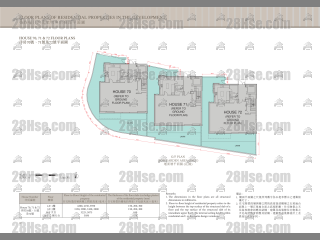
The Cavaridge House 72
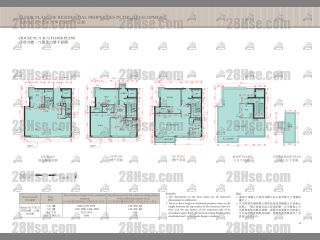
The Cavaridge House 72
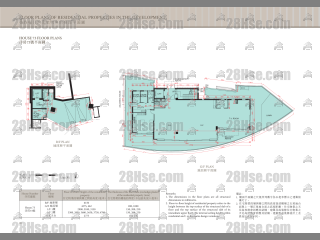
The Cavaridge House 73
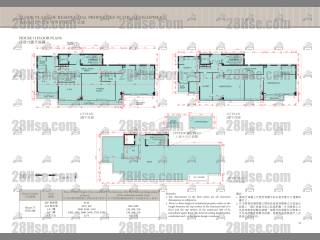
The Cavaridge House 73
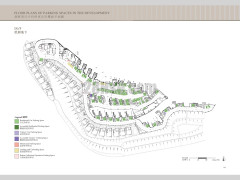
The Cavaridge Carpark
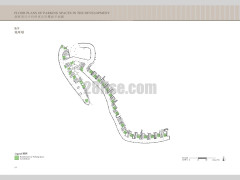
The Cavaridge Carpark
| Developer | Kingboard |
| Completion Year | about Year 2020 |
| Area Information | Area of units from 1,588 to 2,984 square feet which deigned into 3-bedroom ensuites and store room with toilet, 4-bedroom ensuites and store room with toilet, 4-bedroom ensuites and store room, 4-bedroom with 4 suites and store room with toilet and store room, 5-bedroom with 4-bedroom and store room with toilet; Area of Houses from 2,710 to 10,727 square feet which designed into 3-bedroom with 3 suites and store room with toilet, 4-bedroom ensuites and store room with toilet, 5-bedroom with 4 suites and store room with toilet, 5-bedroom with 5 suites and store room with toilet, 5-bedroom with 5 suites and tea room and 3 store room and store room with toilet, 6-bedroom with 6 suites and store room with toilet, 8-bedroom with 7 suites and store room with toilet and store room and 12-bedroom with 12 suites and store room with toilet. |
| Ceiling Height | About 9' to 14'9"(About 2.75 to 4.5 meter) |
| Company Mangement | Sky Happiness Property Management Ltd |
| Carpark | Residential Parking Space:108 |
| Units | 104 units |
| Blocks | 2 Towers and 56 Houses |
| Highest Floor | Tower 1: 13 storeys Tower 2: 13 storeys 4/F, 13/F and 14/F are omitted |
| Pri School Net | |
| Sec School Net | |
| Website |
Press to open (New Development Website)
|
| Sales Agreement |
Press to open (2019-11-20)
|
| Estimated repayments | |
|---|---|
| Monthly Repayment | $64,113 |
| Initial payment | $10,140,000 |
| Loan amount | $15,210,000 |
| Total interest | $7,870,000 |
| Estimated upfront cost | |
|---|---|
| Stamp Duty | $1,077,162 |
| Lawyer fee | $80,862 |
| Agent fee | $253,450 |
| Total | $1,411,474 |
*Use Price $25,344,750 / Interest 3% / 30 Years / Ratio 60% to Calculate

