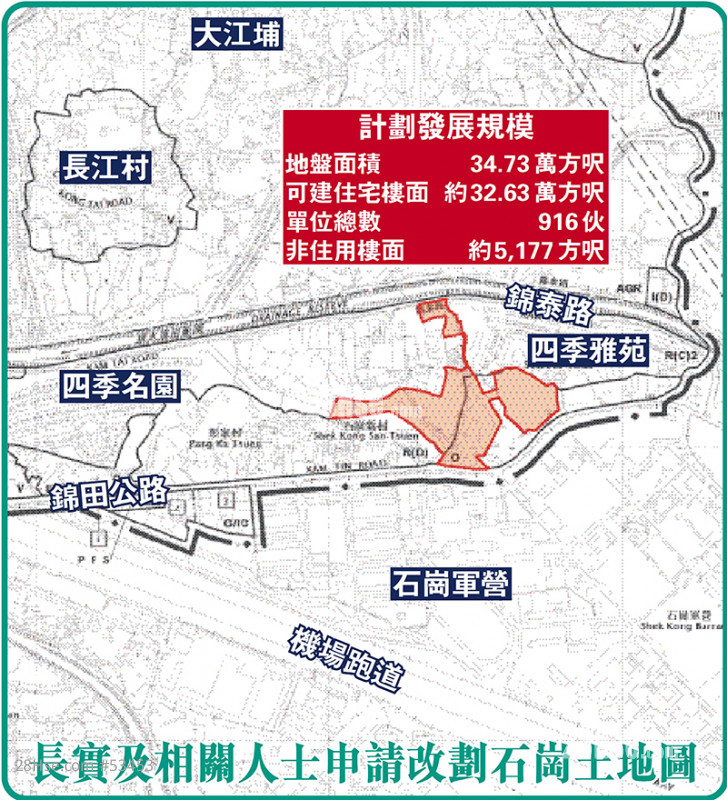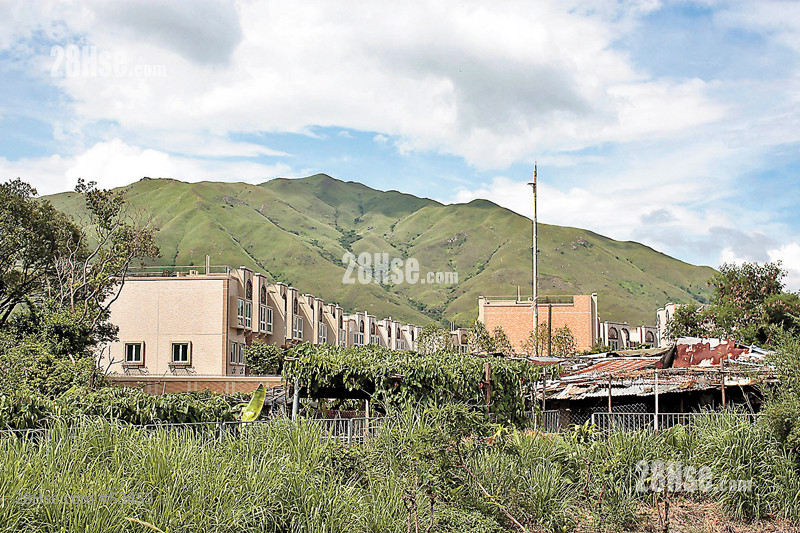The average plot ratio of 356 square feet per unit increased by 1.5 times
The government announced the development plan for the "Northern Metropolitan Area" and intends to relax the plot ratio in the New Territories. Many developers immediately applied to the Town Planning Board for "releasing" their agricultural land in the New Territories. Cheung Kong and related parties have recently filed an application to rezone a piece of land adjacent to the Shek Kong Barracks in Yuen Long and the same family of Four Seasons Court, and the maximum plot ratio will be increased from 0.4 times to 1 times, an increase of 1.5 times, in order to build 23 It is a low-density residential building, but provides as many as 916 units, and the average unit size is only about 356 square feet.
◆reporter Yan Lunle
According to the application documents, the site is located north of Shek Kong Barracks in Yuen Long, between Four Seasons Garden and Four Seasons Garden. The site has an area of 347,300 square feet and its shape is irregular. Currently, the left side is for "Residential (Category C) 2" use, with a plot ratio of about 0.4 times. The building has a maximum of 3 storeys (9 meters), and the right side is "open space" (not for use). Residential use), the area of the two is roughly equal to half. Cheung Kong and others applied for rezoning the entire site to "Residential (Type C) 3", and revised the relevant annotations to increase the development density.
2 sets of the same series, the middle barracks are adjacent
According to Cheung Kong's development blueprint, the entire site will be divided into "Zone A" and "Zone B". "Zone A" is located in the south, accounting for about 90% of the entire site. It will be developed at a doubling of the plot ratio, with 21 4- to 6-storey high and low-density residential buildings, a 3-storey day care center for the elderly and a 3-storey building. Clubhouse. "Zone B" is located in the north, and only 2 3-storey residential buildings and another 3-storey clubhouse will be built at 0.4 times. Regardless of development density and building height, the entire application is significantly higher than the previously permitted area.
Summarizing the entire site, Cheung Kong plans to build 23 residential buildings of 3 to 6 storeys high (including 1 floor underground residential lobby, parking lot, clubhouse and other facilities), providing a total of 916 units, with a residential floor space of about 326,300 square meters. Calculated in square feet, the average unit area is only about 356 square feet, and the project has a non-residential floor area of about 5,177 square feet. As the project is adjacent to the Four Seasons Garden and Four Seasons Famous Garden, which are developed in the same department, the industry expects that it may become another Four Seasons series of real estate, but the unit area should be relatively small in the Four Seasons series.
The applicant pointed out that the proposed rezoning scheme is in line with the current government policy of actively increasing the supply of housing and land. Moreover, there is a surplus of open space planned in Kam Tin North, and this application can unlock the development potential of open space. At the same time, the application site has convenient transportation and is also suitable for residential development. In addition, the building form can be integrated with the surrounding environment, improving the rural environment of Kam Tin, providing social welfare facilities and improving the existing passages to meet the needs of the community and residents.
Cheung Kong has been actively increasing its land bank in Hong Kong in recent years. It seems that it has applied to the Town Planning Board to convert Harbour Plaza Hotel Kingswood into about 1,102 residential units. In addition, Cheung Kong has won 2 official land and 1 URA redevelopment project since last year. The cost of land alone has reached nearly 17 billion yuan, and buildings can be built.The area is about 1,227,600 square feet.
Town Planning Approves SHKP Kwu Tung South Project
In addition, the Town Planning Board reviewed the Kwu Tung South project under SHKP yesterday. The application for slightly relaxing the plot ratio and height restrictions was approved by the Town Planning Board with conditions attached. The project covers an area of 404,300 square feet, with a residential floor space of about 1,212,900 square feet, 10,800 square feet of commercial floor space and 12,900 square feet of parking space, with a total floor area of 1,236,600 square feet. In the future, 12 residential buildings of not more than 21 storeys and 2 mixed-use buildings of 20 storeys will be constructed on the site, providing 2,589 units.
Like

