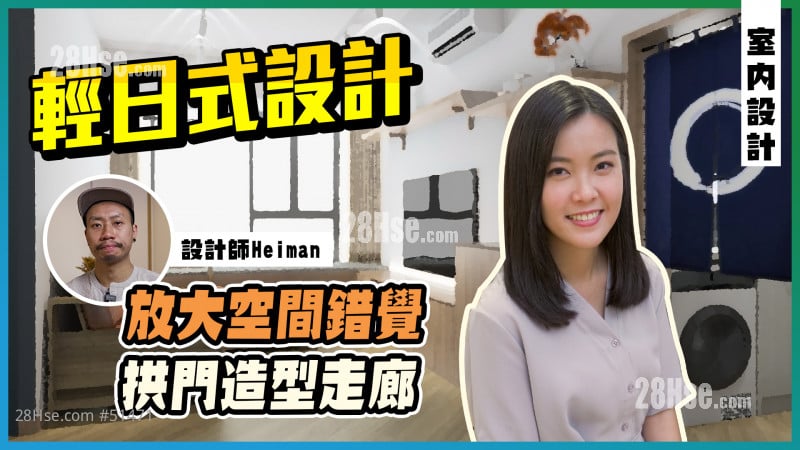不少有小朋友的家庭,都會與設計師要求以小朋友為前題,例如預留多些走動及活動空間,或者選擇防刮、易清潔的物料。今次跟大家看的設計單位,是美孚盈暉臺457平方呎的兩房戶型,一家三口居住。戶主沒有特別喜好的設計風格,只是要求設計要簡約但有對比,並有藍色及少許日式物料元素。另外在空間布居上,要有一間小朋友房及廚房更實用,整體有空間感。
上手業主將原則的細房打通成為玻璃書房,設計師重新建實牆來造小朋友房,但卻令客飯廳感覺變小。要視覺上有擴大154平方呎客飯廳的錯覺,設計師便從顏色運用及儲物櫃設計等方面著手;而廚房方面,則主要透過光線來增強空間感。另外在單位不同位置,也加入了戶主喜愛的藍色及不同日式物料點綴。
如想看更多樓盤資訊,可按此查看更多
Like
