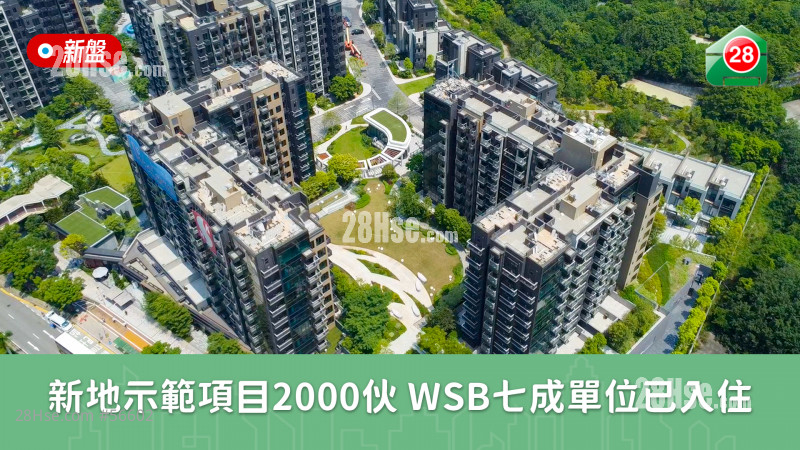The development of private residential projects in the wetland buffer zone has many construction restrictions. Shen Xuexiong, planning director of SHKP, said in an interview that the Wetland Seasons Bay in Tin Shui Wai, which provides nearly 2,000 units under the group, has been occupied successively last year after a seven-year construction period, and about 70% of the units have been occupied so far. The project continues the concept of sustainable development of Wetland Seasons Park, the same group of the group. The architectural design combines elements of the natural environment, mental health and fitness, and smart technology, including the use of stepped design and zigzag layout, so that residents can blend with nature and introduce intelligent services , to create a "Smart and Green Living" life. ◆Photo by reporter Liang Yueqin: photo by reporter Liang Yueqin
Wetland Seasons Bay is a low-density residential project with a plot ratio of 1.5 times and a total floor area of nearly 1.21 million square feet, of which about 1.12 million square feet are residential, nearly 29,000 square feet are retail floors, and 60,000 square feet Public parking. The project consists of 10 10-storey residential buildings, 20 6-storey villas, and 6 bungalows, providing a total of 1,996 units.
Zigzag layout ensures natural wind flow
The project is adjacent to Tin Shui Wai Wetland Park, which is a habitat for many birds. Shen Xuexiong said that the project adopts a number of new methods in planning, design and construction methods. All architectural designs must be communicated and approved by regular meetings with the Agriculture and Fisheries Department and the Wetland Park. To achieve a balance between conservation and development, including stepped design and zigzag layout. The side of the project adjacent to the wetland can only be 6 storeys high, and the rear row can only be built up to 10 storeys. At the same time, a main ventilation corridor with a width of 40 meters and two auxiliary ventilation corridors with a width of 10 meters are specially set up to ensure that both the housing estate and the center of Tin Shui Wai have sufficient natural wind flow. In addition, the main color of the earth is specially selected for the exterior wall to match the wetland environment, and more than 1,500 trees and hundreds of thousands of local native species of shrubs are planted to create a comprehensive green environment.
Extended construction period reduces impact on birds
In view of the fact that there are many birds flying around in the adjacent wetland park, in order to prevent them from bumping into the glass exterior wall by mistake, the project specially selected exterior wall glass that is not too transparent and not very reflective, and planted dwarf trees along the housing estate. So that it seems to be seamlessly handed over to the wetland park. Due to the fear that the construction noise will affect the ecology of the birds and the tourists in the wetland park, the high-cost large-caliber piling technology is especially used. Huang Zhanqiang, director of architectural design of Xindi, said frankly that the project has many construction restrictions, and the construction period is 7 years, which is about 5 years longer than the general project construction period.
Shen Xuexiong pointed out that in order to allow all residents to enjoy the scenery of Wetland Park, Tin Shui Wai Riverside and Shenzhen Bay, the clubhouse "Club Seasons By the Bay" specially set up a double-storey rooftop 270-degree sky clubhouse, residents can enjoy the view from a wide angle of 270 degrees Natural landscape. In the clubhouse, there are also many works created by local artists according to the surrounding environment of the housing estate, and there areCreate 12 sculptures based on the theme of the emerald bird family in the wetland.
Huang Zhanqiang said that the outdoor green garden area of the project exceeds 265,000 square feet. There are special gardening areas, outdoor fitness facilities and grasslands between the blocks, providing sufficient shared leisure space, and the clubhouse provides indoor and outdoor swimming pools. In addition, the project is adjacent to the Wetland Park light rail station and bus station, with retail stores attached to provide basic needs of life.
Set up recycling machine storage and exchange service
Wetland Seasons Bay introduces smart services, including the installation of smart recycling machines and the "Recycling Points Reward Program", residents can earn points to redeem housing estate services. At the same time, the housing estates are patrolled by intelligent patrol robots, and the restaurant in the clubhouse is also equipped with food delivery robots to provide services. In addition, the clubhouse introduces an intelligent image analysis system, which uses AI to analyze the flow of people, and displays the usage status of the facilities on the mobile app of the housing estate, which is convenient for residents to arrange and reserve clubhouse facilities.
Like 20
